6419 Charnwood St, Springfield, VA 22152
Local realty services provided by:Better Homes and Gardens Real Estate Premier
6419 Charnwood St,Springfield, VA 22152
$800,000
- 5 Beds
- 3 Baths
- 1,466 sq. ft.
- Single family
- Pending
Listed by: karyl g allen
Office: pearson smith realty llc.
MLS#:VAFX2275108
Source:BRIGHTMLS
Price summary
- Price:$800,000
- Price per sq. ft.:$545.7
About this home
5BR • 2.5BA • Split-level, 4 levels • 1.4 mi to Trader Joe’s & Whole Foods at Springfield Plaza • 1.1 mi to Lake Accotink & Cross County Trail • New roof & new HVAC - Split-level on a cul-de-sac with refinished hardwoods (main & upper) and a fenced backyard with deck. Main level: eat-in kitchen with large picture window, stainless-steel appliances, one-car attached garage access, and sliding door to the deck; adjacent dining and family rooms. Upper level: four bedrooms, two full baths. First lower level: second family/rec room with wood-burning fireplace, bedroom, half bath, and laundry/utility room with side-door to the yard. Lowest level: unfinished space for workshop/storage or future finish. Updates per seller: roof replaced (2022), HVAC replaced (recent), hardwoods refinished (2025), interior paint underway. Proximity: approx. 1.4 mi to Springfield Plaza (Whole Foods, Trader Joe’s, Starbucks); 1.1 mi to Lake Accotink Park & Gerry Connolly Cross County Trail; 1.2 mi to Hidden Pond Nature Center; 2.6 mi to Rolling Road VRE (Manassas Line); 2.7 mi to Franconia–Springfield Metro (Blue Line). Easy access to Old Keene Mill Rd (VA‑644), I‑95/395/495, and Fairfax County Parkway (VA‑286). School zone: West Springfield HS pyramid for SY 2025–26—buyer to verify with FCPS Boundary Locator.
Contact an agent
Home facts
- Year built:1964
- Listing ID #:VAFX2275108
- Added:75 day(s) ago
- Updated:December 31, 2025 at 08:44 AM
Rooms and interior
- Bedrooms:5
- Total bathrooms:3
- Full bathrooms:2
- Half bathrooms:1
- Living area:1,466 sq. ft.
Heating and cooling
- Cooling:Central A/C
- Heating:Forced Air, Natural Gas
Structure and exterior
- Year built:1964
- Building area:1,466 sq. ft.
- Lot area:0.35 Acres
Schools
- High school:WEST SPRINGFIELD
- Middle school:IRVING
- Elementary school:KEENE MILL
Utilities
- Water:Public
- Sewer:Public Sewer
Finances and disclosures
- Price:$800,000
- Price per sq. ft.:$545.7
- Tax amount:$8,673 (2025)
New listings near 6419 Charnwood St
- Coming Soon
 $610,000Coming Soon3 beds 2 baths
$610,000Coming Soon3 beds 2 baths7415 Gary St, SPRINGFIELD, VA 22150
MLS# VAFX2283612Listed by: KELLER WILLIAMS REALTY 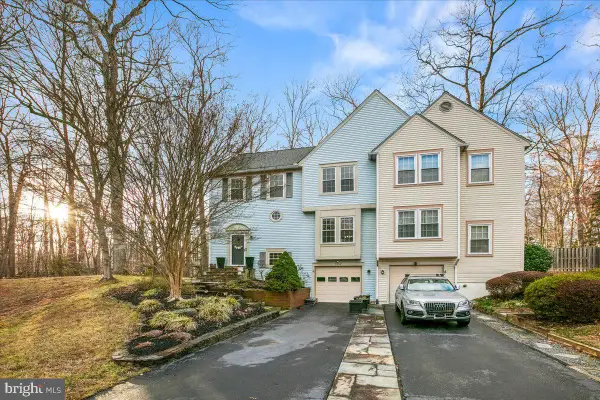 $650,000Pending3 beds 3 baths1,952 sq. ft.
$650,000Pending3 beds 3 baths1,952 sq. ft.7952 Gambrill Ct, SPRINGFIELD, VA 22153
MLS# VAFX2283332Listed by: SERHANT- Coming Soon
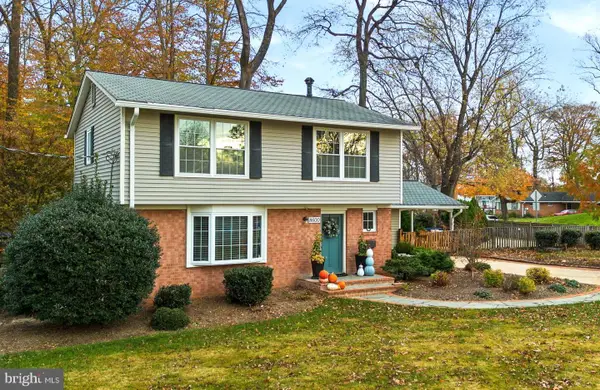 $875,000Coming Soon4 beds 3 baths
$875,000Coming Soon4 beds 3 baths8600 Victoria Rd, SPRINGFIELD, VA 22151
MLS# VAFX2282118Listed by: KW UNITED - Coming SoonOpen Sun, 1 to 3pm
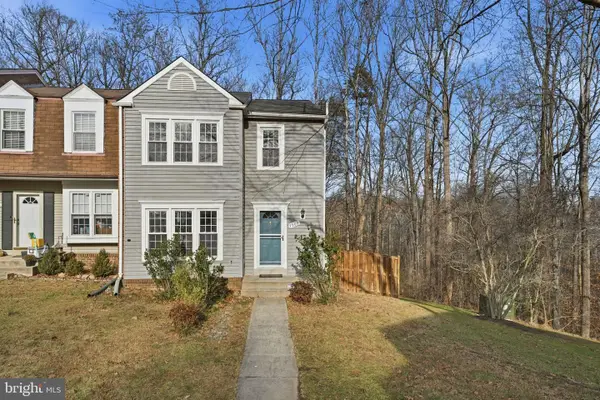 $608,000Coming Soon3 beds 4 baths
$608,000Coming Soon3 beds 4 baths7900 Forest Path Way, SPRINGFIELD, VA 22153
MLS# VAFX2283086Listed by: KW UNITED - New
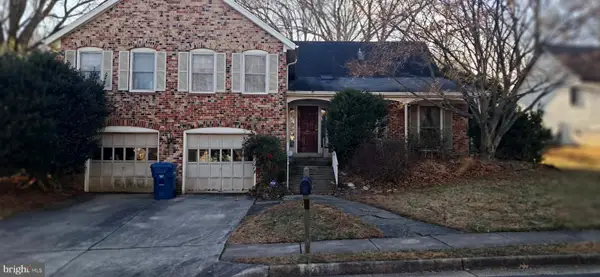 $849,999Active4 beds 3 baths1,991 sq. ft.
$849,999Active4 beds 3 baths1,991 sq. ft.9217 Dorothy Ln, SPRINGFIELD, VA 22153
MLS# VAFX2283024Listed by: KEYSTONE REALTY - Coming Soon
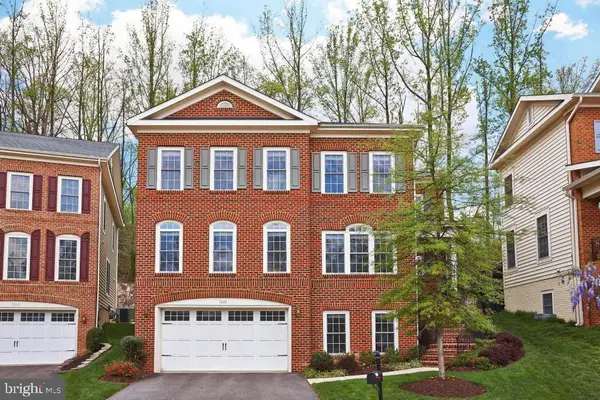 $1,000,000Coming Soon5 beds 5 baths
$1,000,000Coming Soon5 beds 5 baths7669 Oak Field Ct, SPRINGFIELD, VA 22153
MLS# VAFX2283030Listed by: EXP REALTY, LLC - Coming Soon
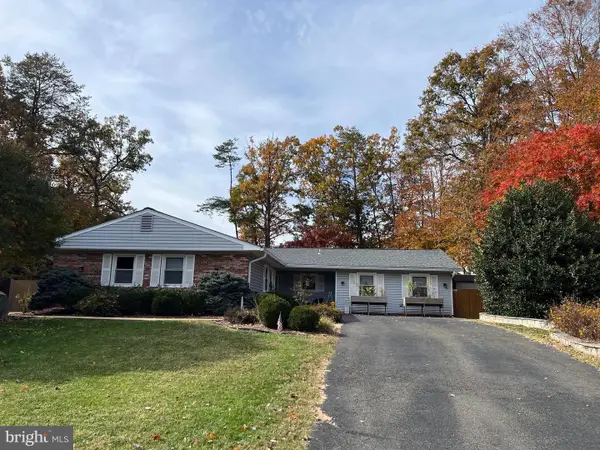 $799,000Coming Soon4 beds 2 baths
$799,000Coming Soon4 beds 2 baths6906 Sprouse Ct, SPRINGFIELD, VA 22153
MLS# VAFX2275892Listed by: COMPASS - Coming Soon
 $750,000Coming Soon3 beds 2 baths
$750,000Coming Soon3 beds 2 baths8701 Cromwell Dr, SPRINGFIELD, VA 22151
MLS# VAFX2282206Listed by: KW UNITED - Coming Soon
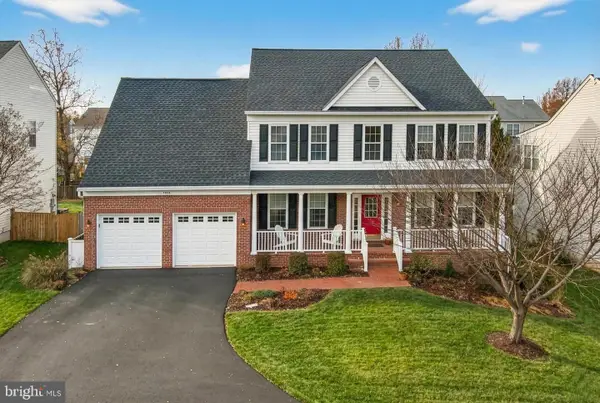 $1,079,000Coming Soon5 beds 4 baths
$1,079,000Coming Soon5 beds 4 baths7736 White Willow Ct, SPRINGFIELD, VA 22153
MLS# VAFX2279672Listed by: LONG & FOSTER REAL ESTATE, INC. 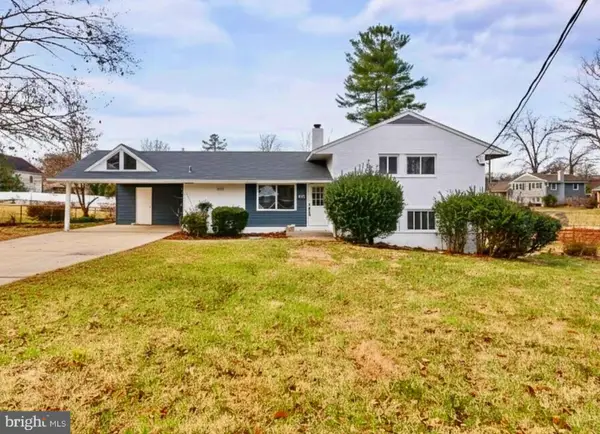 $849,999Active4 beds 3 baths2,487 sq. ft.
$849,999Active4 beds 3 baths2,487 sq. ft.5401 Ferndale St, SPRINGFIELD, VA 22151
MLS# VAFX2282776Listed by: BNI REALTY
