6493 Summerton Way, SPRINGFIELD, VA 22150
Local realty services provided by:Better Homes and Gardens Real Estate Reserve
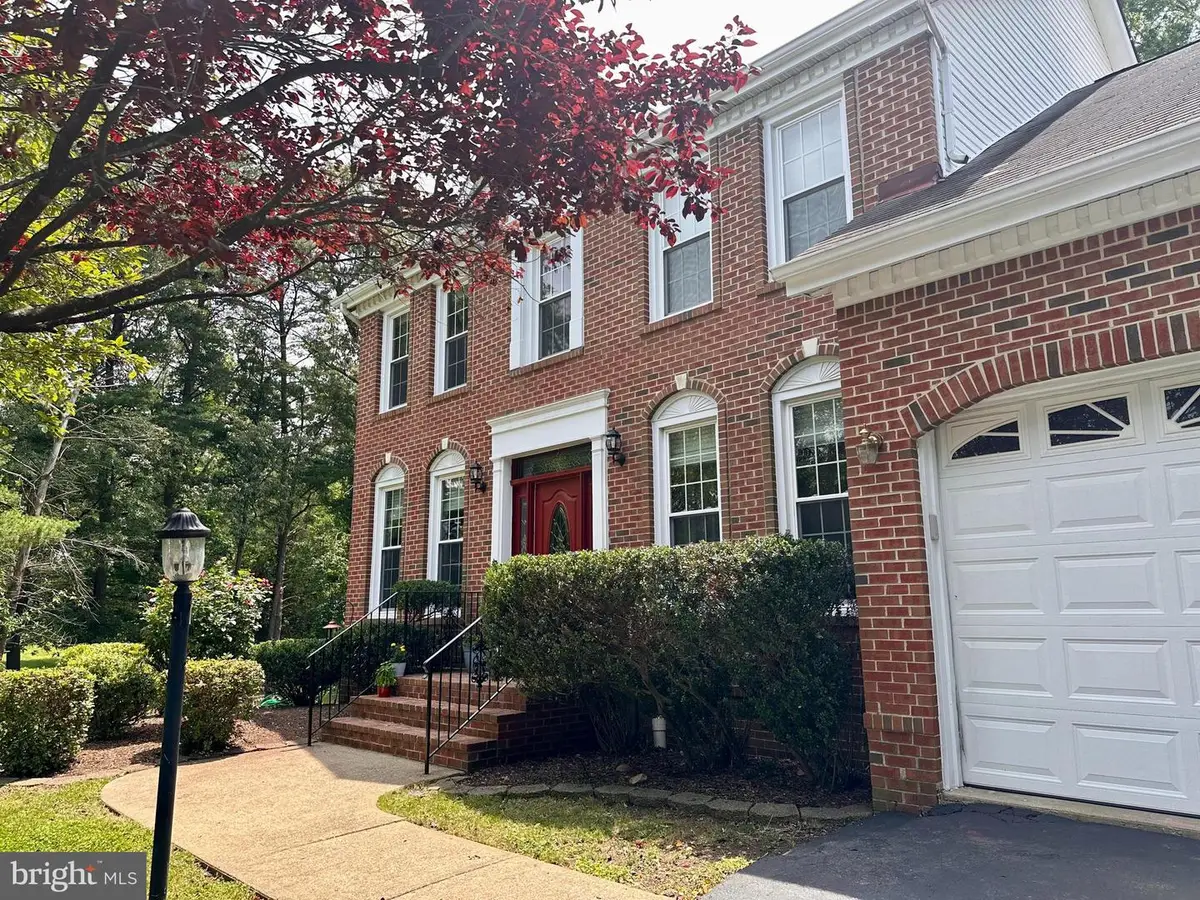
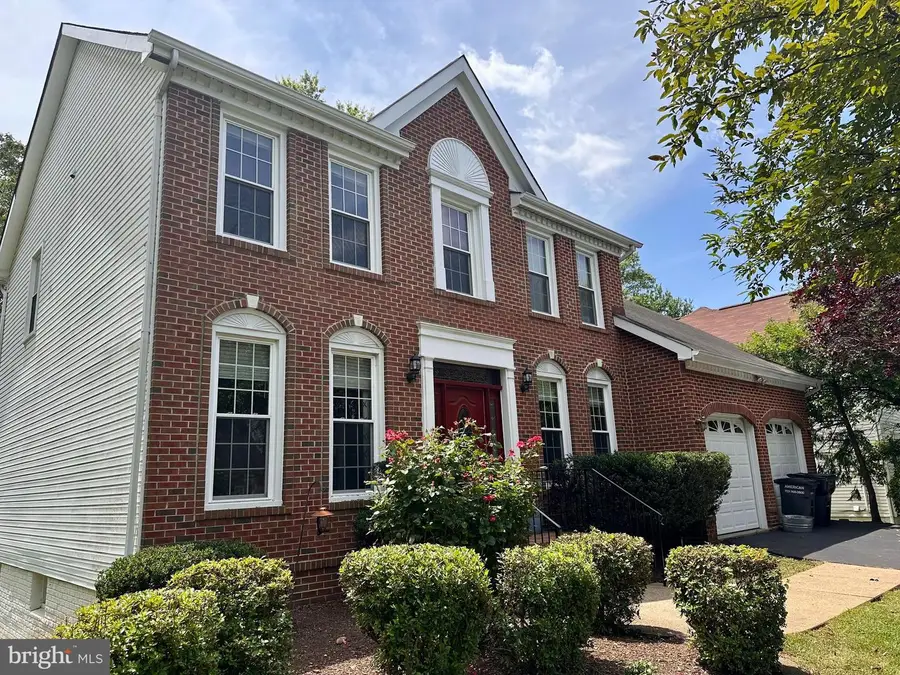

6493 Summerton Way,SPRINGFIELD, VA 22150
$985,000
- 4 Beds
- 4 Baths
- 3,718 sq. ft.
- Single family
- Active
Listed by:hugo a romero
Office:coldwell banker realty
MLS#:VAFX2244822
Source:BRIGHTMLS
Price summary
- Price:$985,000
- Price per sq. ft.:$264.93
About this home
OPEN HOUSE TOMORROW AUG 10 FROM 3-5. A gem on a cul-de-sac with lots of space and 2 home offices. Some other features are an open floor plan, 2-story foyer, gourmet kitchen with granite counter tops, island & stainless steel appliances including a brand new refrigerator with french doors and bottom freezer. Private home office on main level with glass french doors. Elegant living room with glass french doors leading to dining room.
Upstairs you will enjoy its Spacious Owner's Suite with private sitting room, and a large walking closet, not to be confused with additional bedroom! There are 2 additional bedrooms a guest bathroom on this level.
The lower level is a full daylight basement compelely finished. Here you will find a rec room, another room with a closet ideal for hobbies. There is also a spacious 4th bedroom and a full bathroom and a 2nd home office that could also be a 5th bedroom with its own exterior entrance.
This home also offers beautiful wood floors on the main level and laminate and ceramic floors in upper and lower levels.
The exterior features are equally impressive and ideal for entertaining of just enjoy been outside. Large custom deck off the family room with a gazebo and stairs to the patio below. Custom play house could be a great shed as well. Large side yard facing mature trees. The house is the last house on the street and at the entrance of the cul de sac.
The house is currently the home of really nice tenants that have maintained it like their own. Their lease expires July 14th. However the property shows the property vacant.
Finished 2-car garage and just in case, a whole-house, built -in, industrial power generator. Walking distance to Metro, schools & Springfield Town Center. Close to commuter lot, 95,395 & 495, TSA HQ. Easy commute to National Landing (former Crystal City and new Amazon home), National airport, Ft. Belvoir, Pentagon, Tysons & DC.
Contact an agent
Home facts
- Year built:1994
- Listing Id #:VAFX2244822
- Added:69 day(s) ago
- Updated:August 14, 2025 at 01:41 PM
Rooms and interior
- Bedrooms:4
- Total bathrooms:4
- Full bathrooms:3
- Half bathrooms:1
- Living area:3,718 sq. ft.
Heating and cooling
- Cooling:Ceiling Fan(s), Central A/C
- Heating:Forced Air, Natural Gas, Programmable Thermostat
Structure and exterior
- Roof:Fiberglass
- Year built:1994
- Building area:3,718 sq. ft.
- Lot area:0.19 Acres
Utilities
- Water:Public
- Sewer:Public Sewer
Finances and disclosures
- Price:$985,000
- Price per sq. ft.:$264.93
- Tax amount:$9,865 (2025)
New listings near 6493 Summerton Way
- Open Sat, 2 to 4pmNew
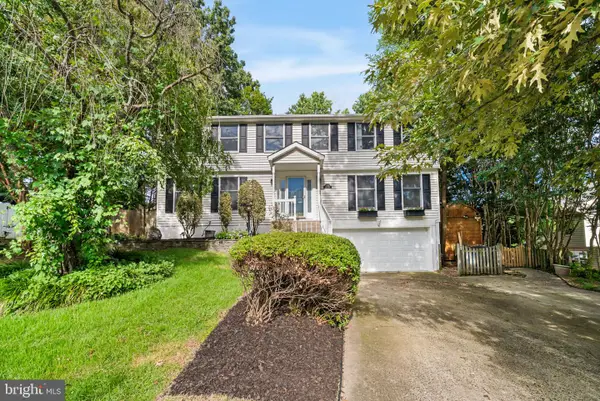 $890,000Active5 beds 4 baths2,995 sq. ft.
$890,000Active5 beds 4 baths2,995 sq. ft.8690 Young Ct, SPRINGFIELD, VA 22153
MLS# VAFX2258844Listed by: KELLER WILLIAMS REALTY - Open Fri, 5 to 7pmNew
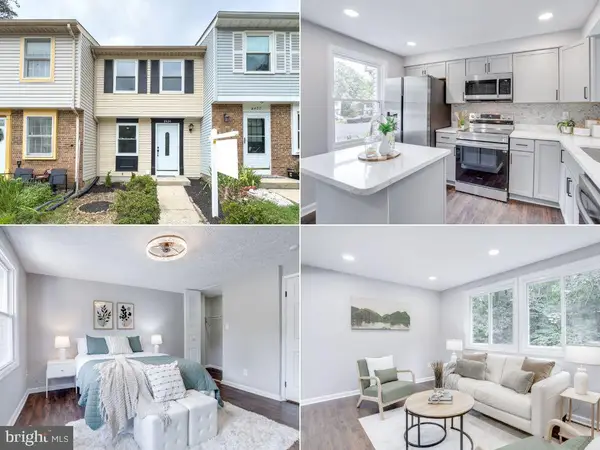 $485,000Active2 beds 2 baths930 sq. ft.
$485,000Active2 beds 2 baths930 sq. ft.8424 Sugar Creek Ln, SPRINGFIELD, VA 22153
MLS# VAFX2261064Listed by: EXP REALTY LLC - Coming SoonOpen Sat, 1 to 3pm
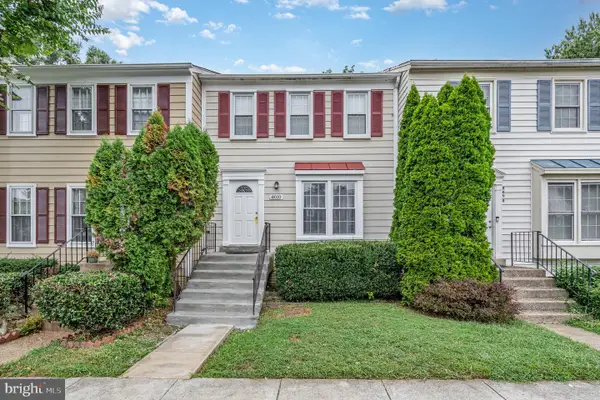 $575,000Coming Soon3 beds 3 baths
$575,000Coming Soon3 beds 3 baths8010 Dayspring Ct, SPRINGFIELD, VA 22153
MLS# VAFX2261730Listed by: KW METRO CENTER - Coming Soon
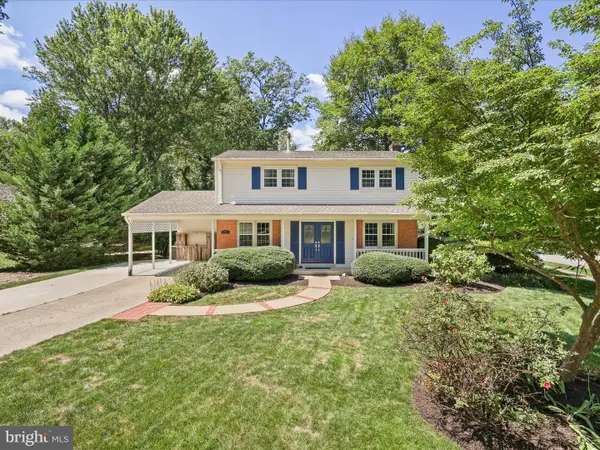 $875,000Coming Soon4 beds 3 baths
$875,000Coming Soon4 beds 3 baths6632 Reynard Dr, SPRINGFIELD, VA 22152
MLS# VAFX2261388Listed by: CENTURY 21 REDWOOD REALTY - Open Sun, 12 to 3pmNew
 $749,000Active4 beds 2 baths2,260 sq. ft.
$749,000Active4 beds 2 baths2,260 sq. ft.8518 Fairburn Dr, SPRINGFIELD, VA 22152
MLS# VAFX2261512Listed by: UNITED REAL ESTATE - New
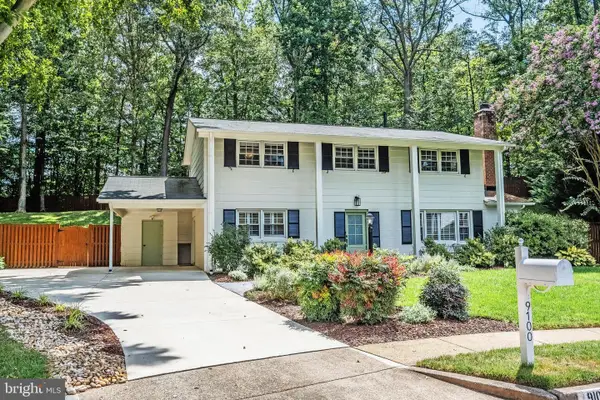 $850,000Active4 beds 3 baths2,316 sq. ft.
$850,000Active4 beds 3 baths2,316 sq. ft.9100 Joyce Phillip Ct, SPRINGFIELD, VA 22153
MLS# VAFX2260176Listed by: SAMSON PROPERTIES 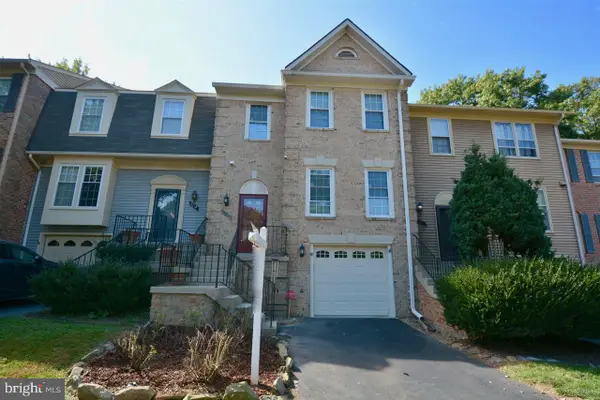 $730,000Pending3 beds 4 baths1,786 sq. ft.
$730,000Pending3 beds 4 baths1,786 sq. ft.7212 Gentian Ct, SPRINGFIELD, VA 22152
MLS# VAFX2258956Listed by: SAMSON PROPERTIES- Coming Soon
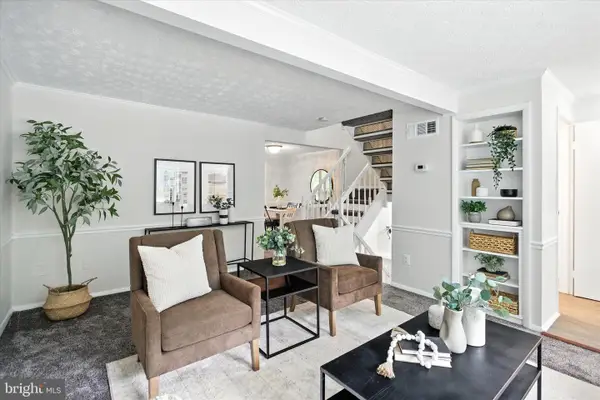 $550,000Coming Soon3 beds 4 baths
$550,000Coming Soon3 beds 4 baths8025 Orange Plank Rd, SPRINGFIELD, VA 22153
MLS# VAFX2261426Listed by: SAMSON PROPERTIES - Coming SoonOpen Sun, 2 to 4pm
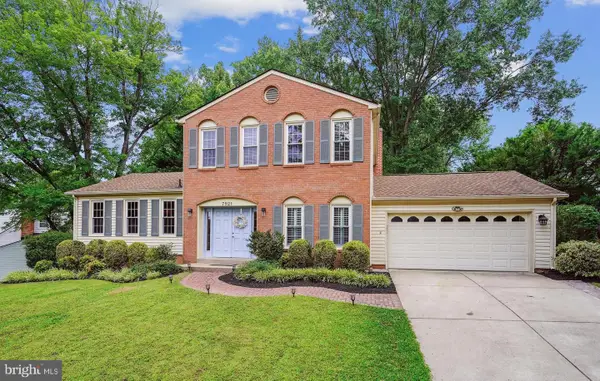 $850,000Coming Soon4 beds 4 baths
$850,000Coming Soon4 beds 4 baths7921 Journey Ln, SPRINGFIELD, VA 22153
MLS# VAFX2261124Listed by: EXP REALTY, LLC - New
 $777,888Active4 beds 2 baths1,570 sq. ft.
$777,888Active4 beds 2 baths1,570 sq. ft.7910 Harwood Pl, SPRINGFIELD, VA 22152
MLS# VAFX2261252Listed by: WESTGATE REALTY GROUP, INC.
