6509 Serenade Pl, SPRINGFIELD, VA 22150
Local realty services provided by:Better Homes and Gardens Real Estate Cassidon Realty
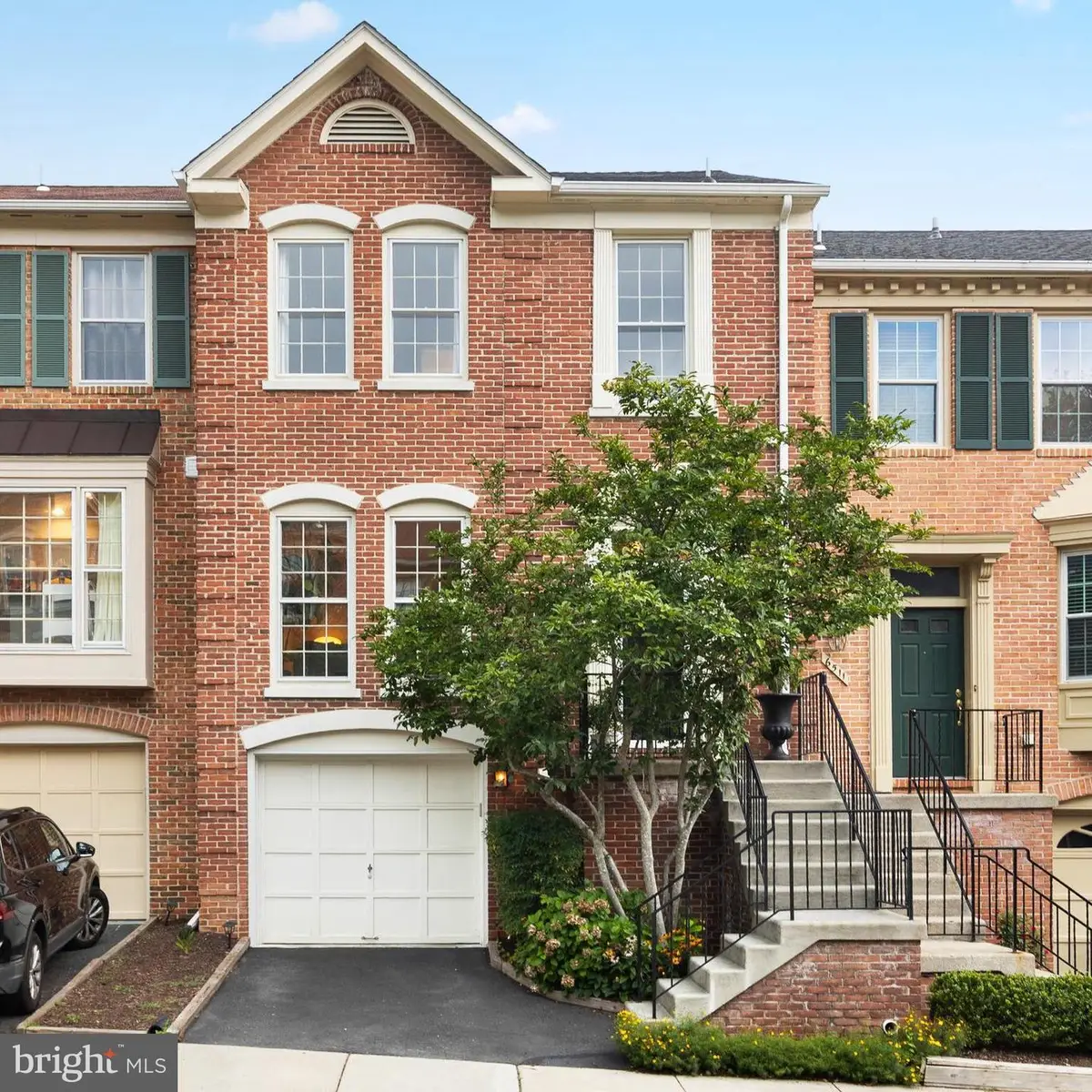
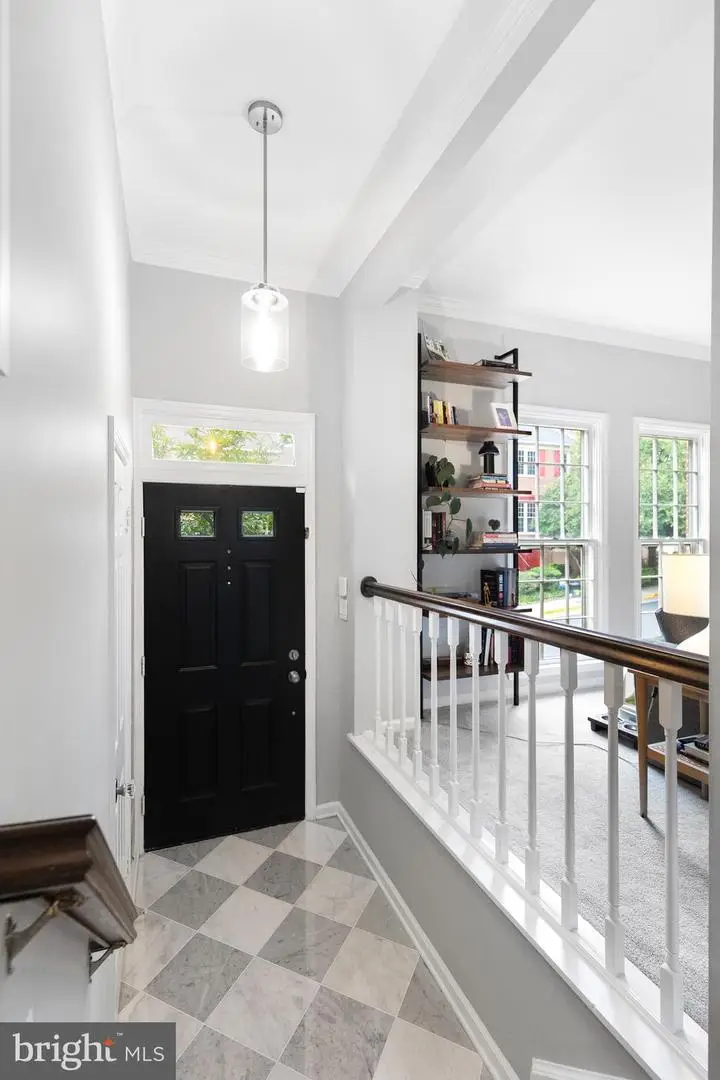
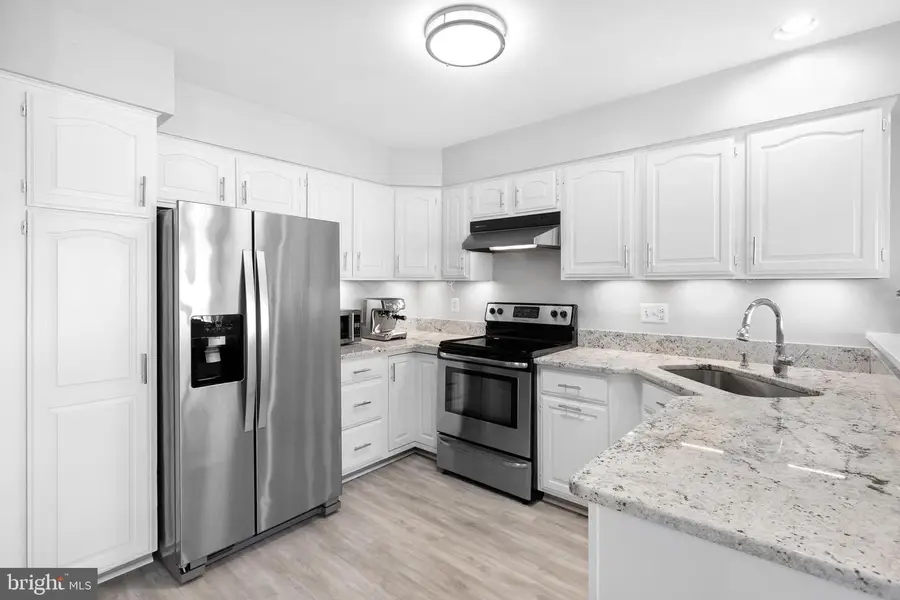
6509 Serenade Pl,SPRINGFIELD, VA 22150
$699,000
- 3 Beds
- 4 Baths
- 2,372 sq. ft.
- Townhouse
- Pending
Listed by:alexandra f dempewolf
Office:berkshire hathaway homeservices penfed realty
MLS#:VAFX2258456
Source:BRIGHTMLS
Price summary
- Price:$699,000
- Price per sq. ft.:$294.69
- Monthly HOA dues:$124
About this home
Welcome to your new 3 level 1900 SQ FT 3 bed, 3 full bath, 1 half bath brick front home upgraded with $100k in elegant modern finishes by the current owners including a $15k garage with an electric vehicle charging station (2023), $40k upgrades for modern bathrooms with Italian marble flooring (2024), a Trex Composite Deck with newly replaced support posts and flagstone pavers in 2025. Invite your guests for dinner in the open concept kitchen with the wall professionally removed ($2k value) and a brick façade wall staircase connecting the main level to the fully finished basement. The previous owners installed CPVC (2021), 50 + gallon new hot water heater (2021), newer heat pump (2015), new plumbing and light fixtures, new LVP flooring and carpet, granite and quartz countertops in kitchen and baths, new paint and more! The chef's kitchen features crisp white cabinets complimented by new granite countertops, new stainless steel refrigerator and an eat-in breakfast area with new LVP flooring opening up to a splendid sun deck perfect for outdoor entertaining. The adjoining dining area provides an additional formal space that connects with the newly carpeted open living room area. Upstairs, you will find an updated master bedroom suite with a vaulted ceiling and an abundance of closet space, a ceiling fan, and natural light streaming through. Relax and unwind in the master bath with a dual sink quartz top vanity, marble tile flooring, separate shower with new glass door and frame and soaking tub. Two additional bright and cheerful bedrooms - each with generous closet space - share the well-appointed hall bath. On the lower level, the expansive recreation room is equipped with a full bath, a wood burning fireplace, laundry room and is on a walk out level overlooking community common area. Enjoy a variety of shopping, dining, and entertainment experiences in nearby Springfield Town Center, Kingstowne and Springfield Plaza or take advantage of recreational opportunities at nearby Lake Accotink and recreation centers, and Whole Foods at Springfield Plaza. Commuters dream with convenient access to the Capital Beltway Route 495, I-95, and Route 66, the Franconia Metro Station, Fort Belvoir, TSA HQ, NGA, and the Pentagon.
Contact an agent
Home facts
- Year built:1988
- Listing Id #:VAFX2258456
- Added:18 day(s) ago
- Updated:August 13, 2025 at 10:11 AM
Rooms and interior
- Bedrooms:3
- Total bathrooms:4
- Full bathrooms:3
- Half bathrooms:1
- Living area:2,372 sq. ft.
Heating and cooling
- Cooling:Ceiling Fan(s), Central A/C
- Heating:Electric, Heat Pump(s)
Structure and exterior
- Roof:Shingle
- Year built:1988
- Building area:2,372 sq. ft.
- Lot area:0.04 Acres
Schools
- High school:JOHN R. LEWIS
- Middle school:KEY
- Elementary school:GARFIELD
Utilities
- Water:Public
- Sewer:Public Sewer
Finances and disclosures
- Price:$699,000
- Price per sq. ft.:$294.69
- Tax amount:$5,010 (2021)
New listings near 6509 Serenade Pl
- Open Sat, 2 to 4pmNew
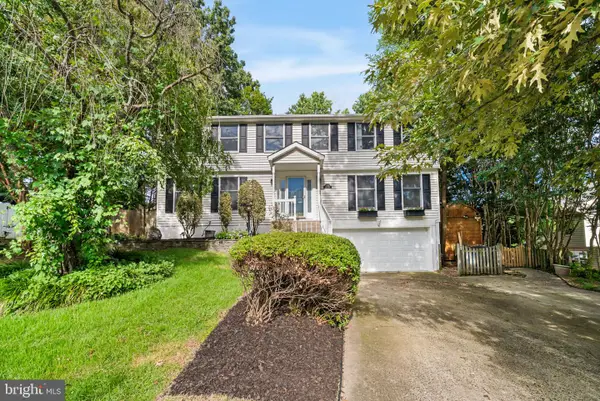 $890,000Active5 beds 4 baths2,995 sq. ft.
$890,000Active5 beds 4 baths2,995 sq. ft.8690 Young Ct, SPRINGFIELD, VA 22153
MLS# VAFX2258844Listed by: KELLER WILLIAMS REALTY - Open Fri, 5 to 7pmNew
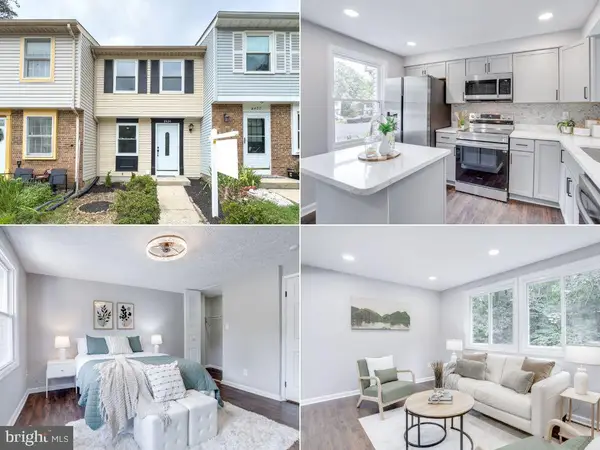 $485,000Active2 beds 2 baths930 sq. ft.
$485,000Active2 beds 2 baths930 sq. ft.8424 Sugar Creek Ln, SPRINGFIELD, VA 22153
MLS# VAFX2261064Listed by: EXP REALTY LLC - Coming SoonOpen Sat, 1 to 3pm
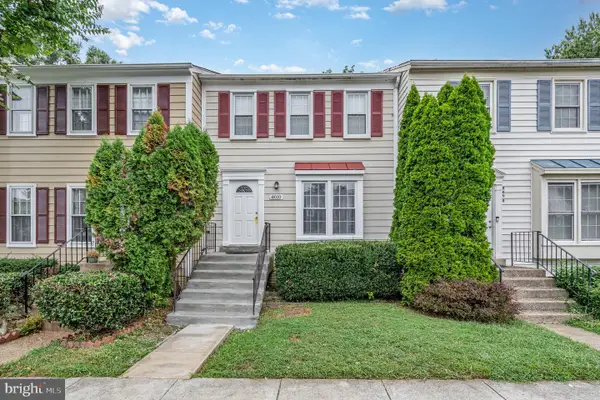 $575,000Coming Soon3 beds 3 baths
$575,000Coming Soon3 beds 3 baths8010 Dayspring Ct, SPRINGFIELD, VA 22153
MLS# VAFX2261730Listed by: KW METRO CENTER - Coming Soon
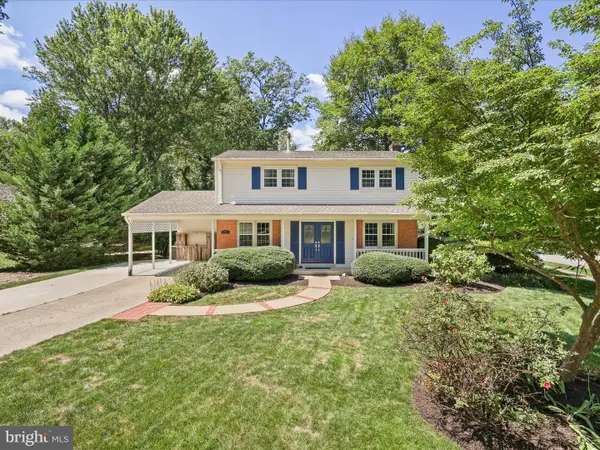 $875,000Coming Soon4 beds 3 baths
$875,000Coming Soon4 beds 3 baths6632 Reynard Dr, SPRINGFIELD, VA 22152
MLS# VAFX2261388Listed by: CENTURY 21 REDWOOD REALTY - Open Sun, 12 to 3pmNew
 $749,000Active4 beds 2 baths2,260 sq. ft.
$749,000Active4 beds 2 baths2,260 sq. ft.8518 Fairburn Dr, SPRINGFIELD, VA 22152
MLS# VAFX2261512Listed by: UNITED REAL ESTATE - New
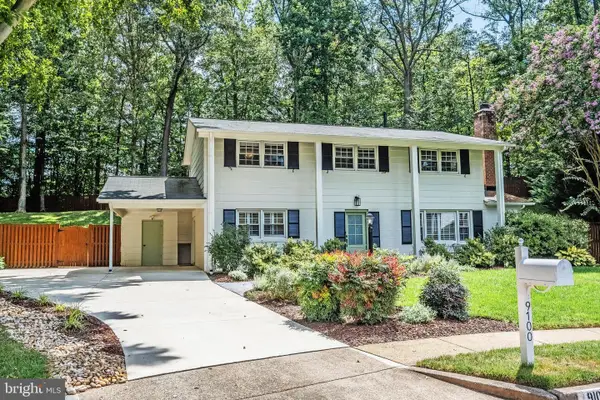 $850,000Active4 beds 3 baths2,316 sq. ft.
$850,000Active4 beds 3 baths2,316 sq. ft.9100 Joyce Phillip Ct, SPRINGFIELD, VA 22153
MLS# VAFX2260176Listed by: SAMSON PROPERTIES 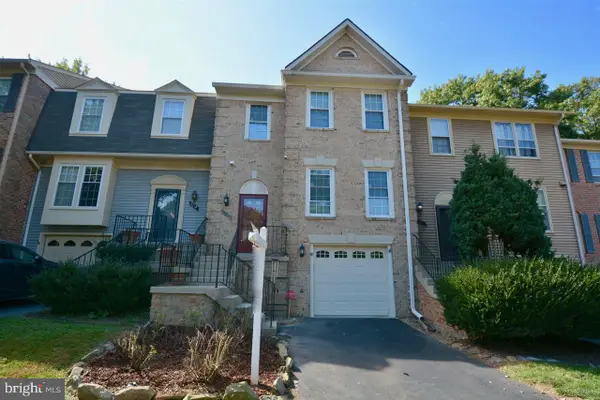 $730,000Pending3 beds 4 baths1,786 sq. ft.
$730,000Pending3 beds 4 baths1,786 sq. ft.7212 Gentian Ct, SPRINGFIELD, VA 22152
MLS# VAFX2258956Listed by: SAMSON PROPERTIES- Coming Soon
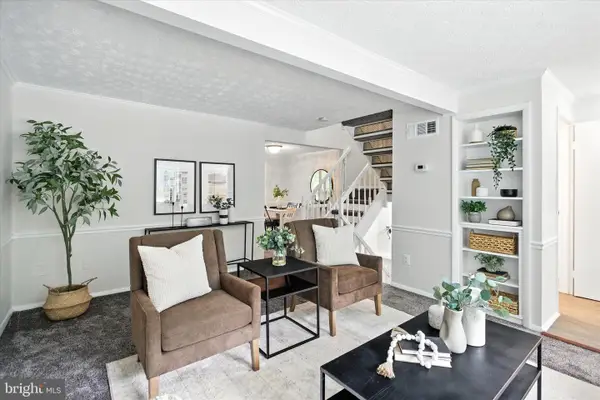 $550,000Coming Soon3 beds 4 baths
$550,000Coming Soon3 beds 4 baths8025 Orange Plank Rd, SPRINGFIELD, VA 22153
MLS# VAFX2261426Listed by: SAMSON PROPERTIES - Coming SoonOpen Sun, 2 to 4pm
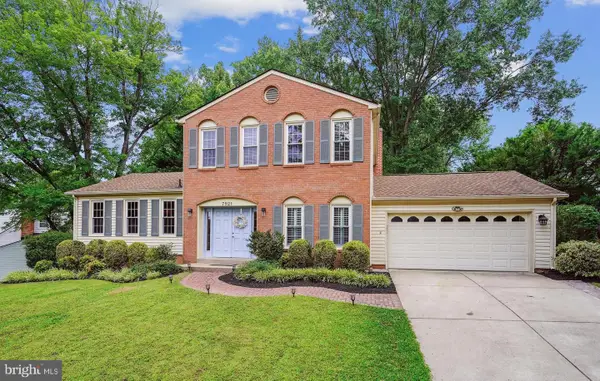 $850,000Coming Soon4 beds 4 baths
$850,000Coming Soon4 beds 4 baths7921 Journey Ln, SPRINGFIELD, VA 22153
MLS# VAFX2261124Listed by: EXP REALTY, LLC - New
 $777,888Active4 beds 2 baths1,570 sq. ft.
$777,888Active4 beds 2 baths1,570 sq. ft.7910 Harwood Pl, SPRINGFIELD, VA 22152
MLS# VAFX2261252Listed by: WESTGATE REALTY GROUP, INC.
