6517 Summerton Way, SPRINGFIELD, VA 22150
Local realty services provided by:Better Homes and Gardens Real Estate Reserve
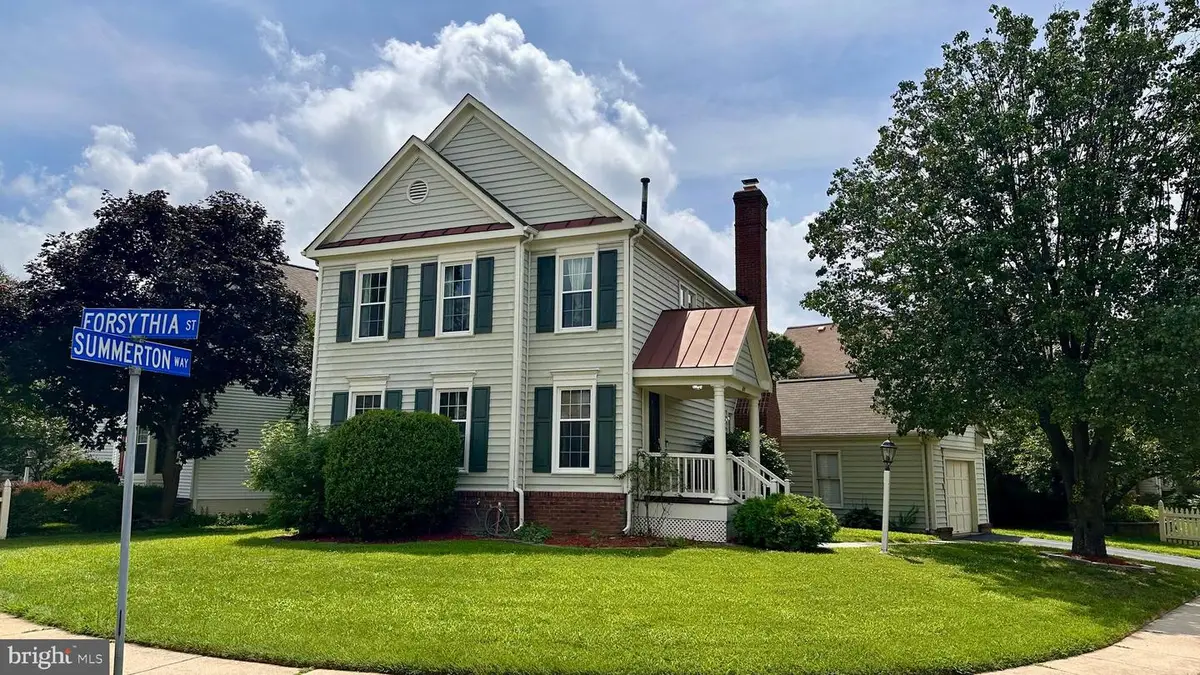
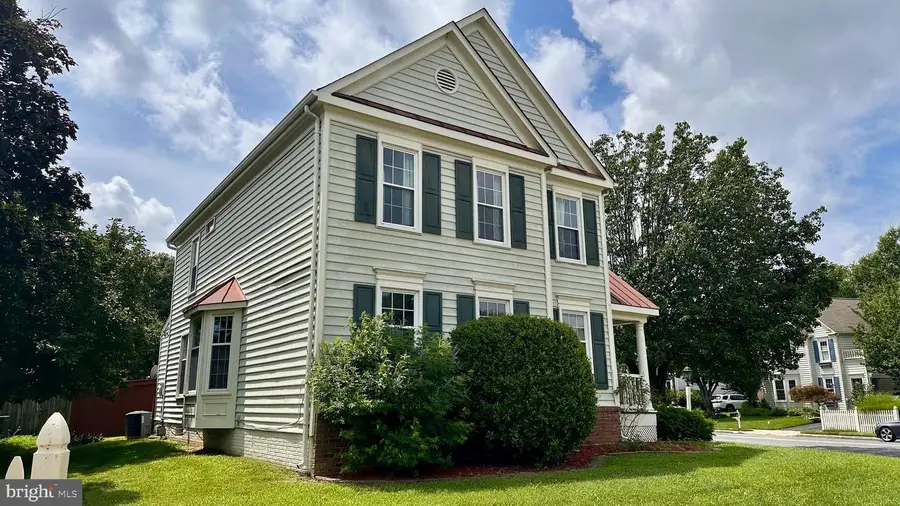
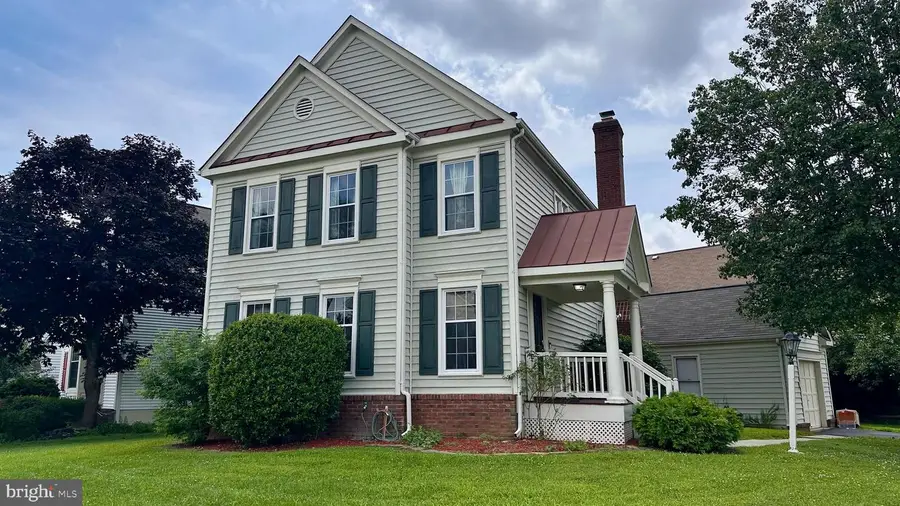
6517 Summerton Way,SPRINGFIELD, VA 22150
$859,999
- 3 Beds
- 4 Baths
- 2,340 sq. ft.
- Single family
- Active
Listed by:hugo a romero
Office:coldwell banker realty
MLS#:VAFX2254460
Source:BRIGHTMLS
Price summary
- Price:$859,999
- Price per sq. ft.:$367.52
- Monthly HOA dues:$85.67
About this home
OPEN HOUSE SUNDAY AUG 10, 1-3. Spacious home with open floor in sought after New Charleston. Sun filled interior featuring a corner kitchen that overlooks the fenced-in yard and opens to breakfast nook and family room with fireplace. Beautiful hardwood floors on main level, elegant octagonal ceramic tile in bathrooms and carpet on upper level and basement. Large Primary Bedroom upstairs with walk-in closet, high ceiling and large Primary Bathroom Suite with double sink, soaking tub and separate shower. Large linen closet on hallway and other spacious bedrooms, all with ceiling fans and overhead lighting.
Fully finished basement with full bathroom, spacious rec room and office/room. There is also a partially finished room ideal for storage or home gym. Situated facing north on large corner lot with underground lawn sprinkler system. New Charleston charming community of southern architecture, manicured lawns and mature trees. Modeled after the homes in Charleston, SC. Just a short walk away to Franconia-Springfield Metro, Springfield Town Center, Starbucks and schools. About a mile to Whole Foods, Trader's Joe and many other stores and restaurants. Easy commute to Ft. Belvoir just minutes away, the Pentagon, Old Town-Alexandria and Downtown DC.
Contact an agent
Home facts
- Year built:1989
- Listing Id #:VAFX2254460
- Added:28 day(s) ago
- Updated:August 14, 2025 at 01:41 PM
Rooms and interior
- Bedrooms:3
- Total bathrooms:4
- Full bathrooms:3
- Half bathrooms:1
- Living area:2,340 sq. ft.
Heating and cooling
- Cooling:Ceiling Fan(s), Central A/C, Programmable Thermostat
- Heating:90% Forced Air, Natural Gas
Structure and exterior
- Roof:Shingle
- Year built:1989
- Building area:2,340 sq. ft.
- Lot area:0.16 Acres
Utilities
- Water:Public
- Sewer:Public Sewer
Finances and disclosures
- Price:$859,999
- Price per sq. ft.:$367.52
- Tax amount:$9,008 (2025)
New listings near 6517 Summerton Way
- Open Sat, 2 to 4pmNew
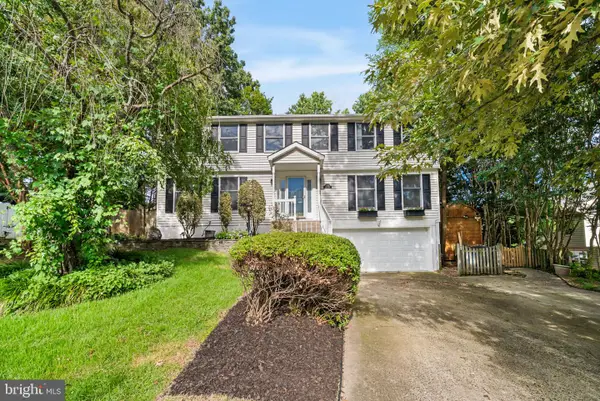 $890,000Active5 beds 4 baths2,995 sq. ft.
$890,000Active5 beds 4 baths2,995 sq. ft.8690 Young Ct, SPRINGFIELD, VA 22153
MLS# VAFX2258844Listed by: KELLER WILLIAMS REALTY - Open Fri, 5 to 7pmNew
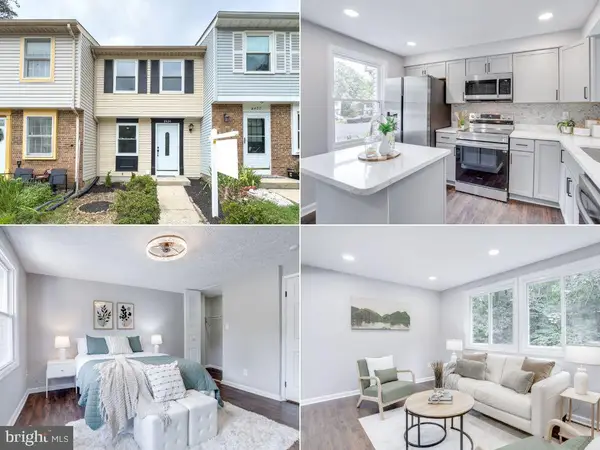 $485,000Active2 beds 2 baths930 sq. ft.
$485,000Active2 beds 2 baths930 sq. ft.8424 Sugar Creek Ln, SPRINGFIELD, VA 22153
MLS# VAFX2261064Listed by: EXP REALTY LLC - Coming SoonOpen Sat, 1 to 3pm
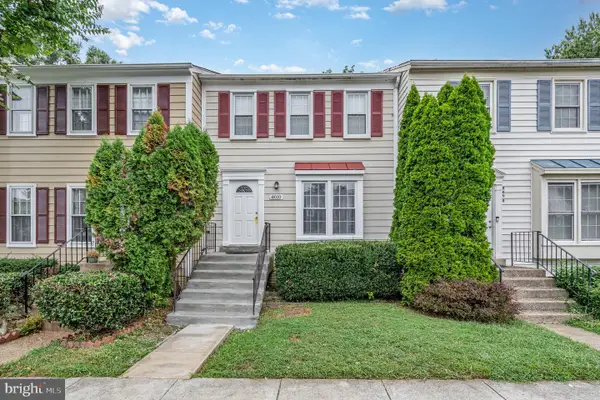 $575,000Coming Soon3 beds 3 baths
$575,000Coming Soon3 beds 3 baths8010 Dayspring Ct, SPRINGFIELD, VA 22153
MLS# VAFX2261730Listed by: KW METRO CENTER - Coming Soon
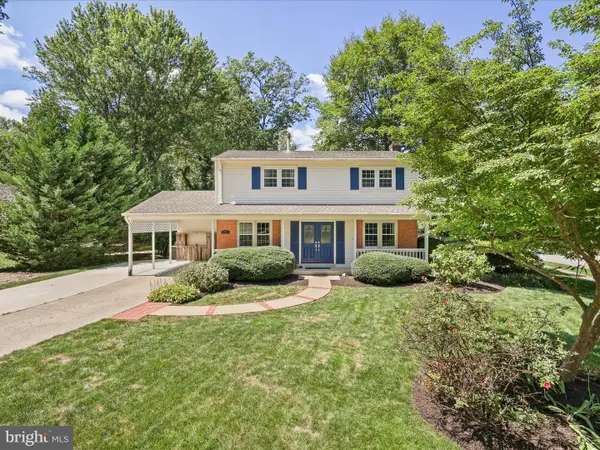 $875,000Coming Soon4 beds 3 baths
$875,000Coming Soon4 beds 3 baths6632 Reynard Dr, SPRINGFIELD, VA 22152
MLS# VAFX2261388Listed by: CENTURY 21 REDWOOD REALTY - Open Sun, 12 to 3pmNew
 $749,000Active4 beds 2 baths2,260 sq. ft.
$749,000Active4 beds 2 baths2,260 sq. ft.8518 Fairburn Dr, SPRINGFIELD, VA 22152
MLS# VAFX2261512Listed by: UNITED REAL ESTATE - New
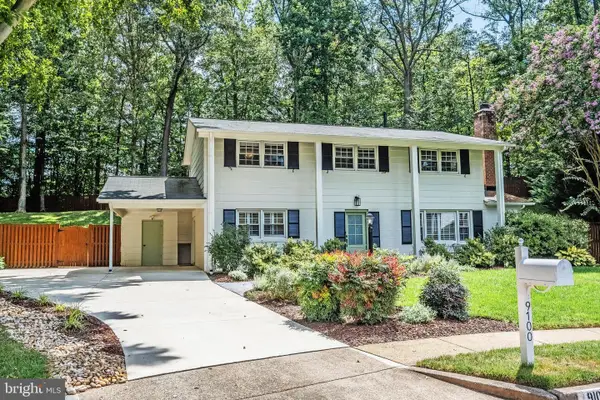 $850,000Active4 beds 3 baths2,316 sq. ft.
$850,000Active4 beds 3 baths2,316 sq. ft.9100 Joyce Phillip Ct, SPRINGFIELD, VA 22153
MLS# VAFX2260176Listed by: SAMSON PROPERTIES 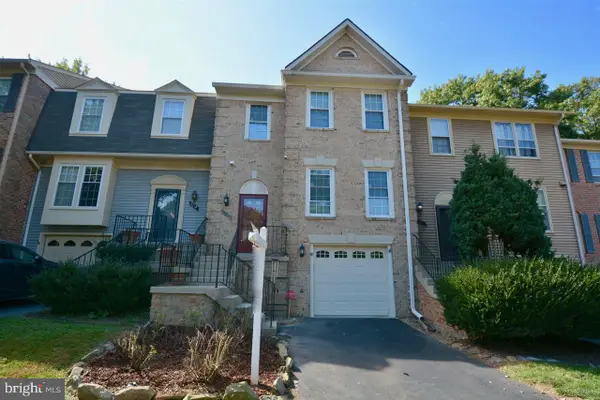 $730,000Pending3 beds 4 baths1,786 sq. ft.
$730,000Pending3 beds 4 baths1,786 sq. ft.7212 Gentian Ct, SPRINGFIELD, VA 22152
MLS# VAFX2258956Listed by: SAMSON PROPERTIES- Coming Soon
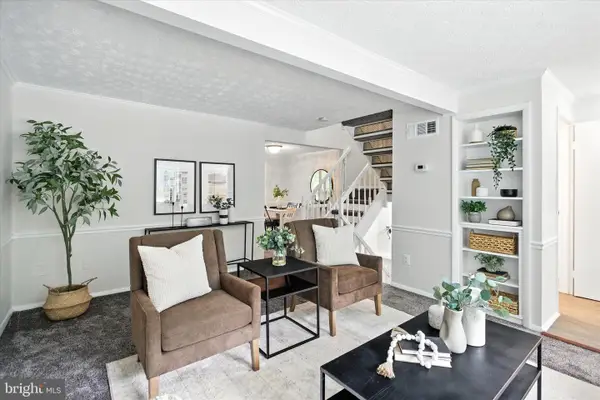 $550,000Coming Soon3 beds 4 baths
$550,000Coming Soon3 beds 4 baths8025 Orange Plank Rd, SPRINGFIELD, VA 22153
MLS# VAFX2261426Listed by: SAMSON PROPERTIES - Coming SoonOpen Sun, 2 to 4pm
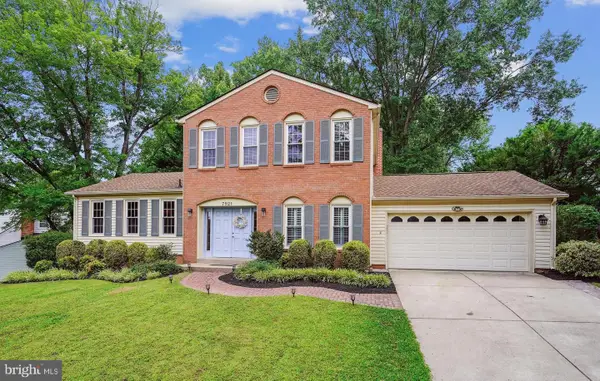 $850,000Coming Soon4 beds 4 baths
$850,000Coming Soon4 beds 4 baths7921 Journey Ln, SPRINGFIELD, VA 22153
MLS# VAFX2261124Listed by: EXP REALTY, LLC - New
 $777,888Active4 beds 2 baths1,570 sq. ft.
$777,888Active4 beds 2 baths1,570 sq. ft.7910 Harwood Pl, SPRINGFIELD, VA 22152
MLS# VAFX2261252Listed by: WESTGATE REALTY GROUP, INC.
