6712 Huntsman Blvd, SPRINGFIELD, VA 22152
Local realty services provided by:Better Homes and Gardens Real Estate Capital Area
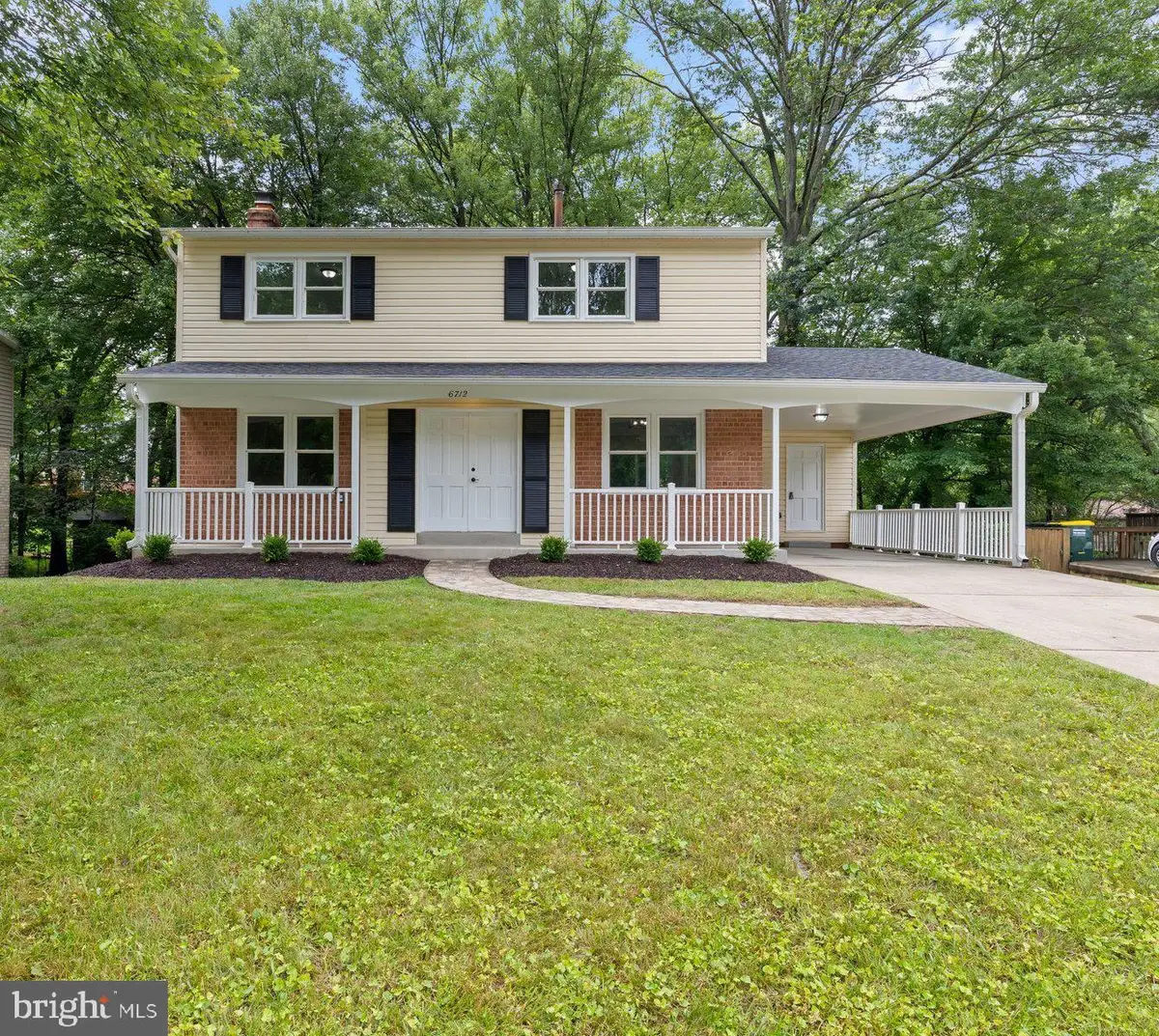
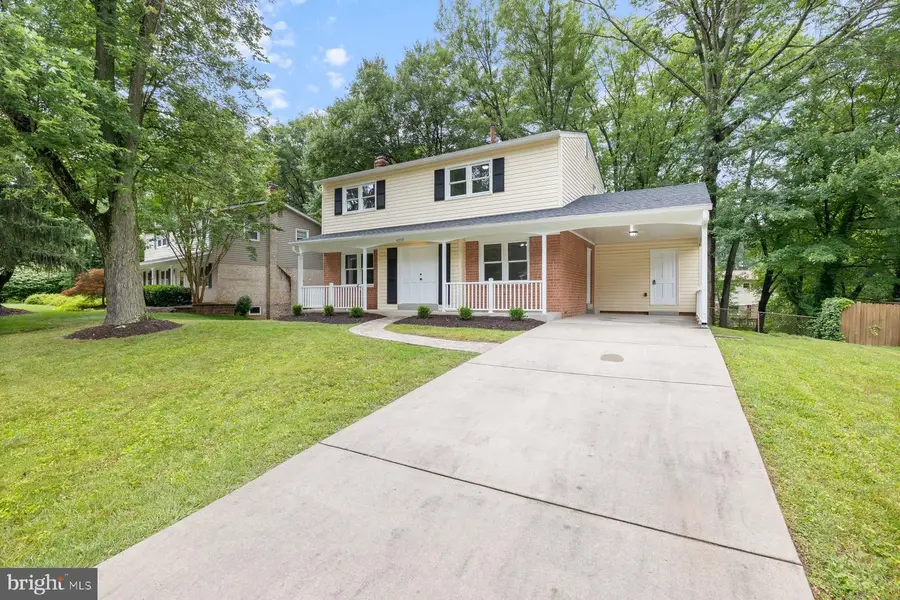
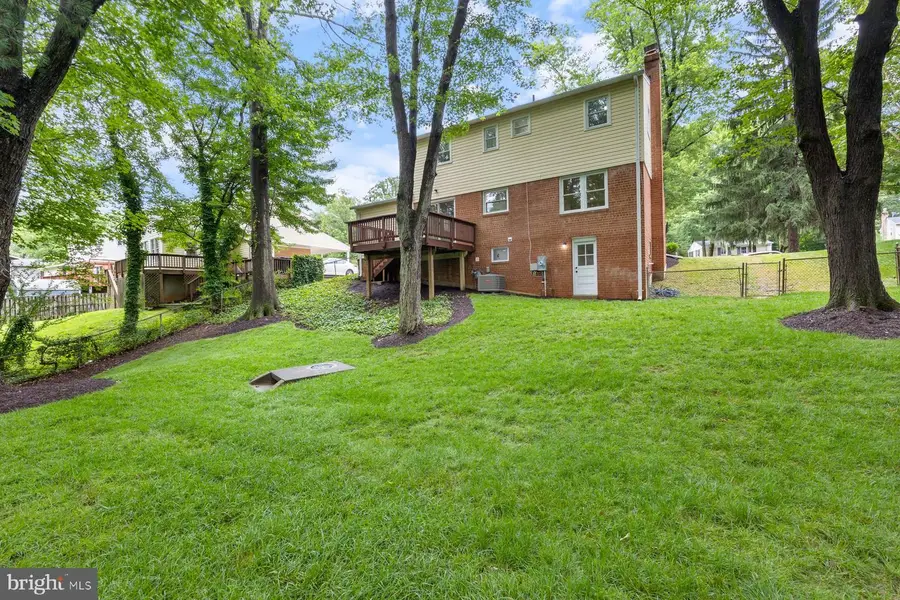
Listed by:elizabeth ann kline
Office:samson properties
MLS#:VAFX2247694
Source:BRIGHTMLS
Price summary
- Price:$795,000
- Price per sq. ft.:$359.89
About this home
Welcome to 6712 Huntsman Blvd—a beautifully renovated 4 bedroom, 3.5 bath home offering turnkey living in the heart of West Springfield, just steps to Orange Hunt Elementary! From top to bottom, this home has been thoughtfully updated with fresh paint throughout, natural hardwood flooring in the main living areas, brand new carpet, and modern finishes that blend comfort and style. With no detail overlooked, this property combines timeless charm with today’s sought-after upgrades.
The main level features a spacious and light-filled layout, perfect for both daily living and entertaining. The living and dining rooms showcase gorgeous hardwood floors and large double-pane vinyl windows that invite in plenty of natural light. The kitchen is equipped with quartz countertops and stainless steel appliances, making it both functional and visually appealing.
Upstairs, you’ll find 4 bedrooms including the primary suite with a large walk-in closet. New carpeting and beautifully redone bathrooms featuring sleek, modern finishes. Each space has been refreshed to provide a clean, comfortable, and cohesive feel throughout the home.
The lower level offers excellent additional living space—ideal for a rec room, home gym, or guest accommodations. Whether hosting friends or enjoying a quiet evening in, the flexibility of this level supports a wide variety of lifestyles.
Step outside to the newly landscaped backyard, which is a true highlight of the property. With lush plantings, fresh design, and a sense of privacy, the yard is perfect for relaxing, entertaining, or simply enjoying the outdoors in your own private oasis. A beautiful deck extends your living space outdoors—ideal for hosting gatherings or unwinding with a cup of coffee in the morning sun.
Recent updates include a brand new water heater, HVAC installed in 2016, and a roof that’s approximately 7 years old.
Zoned for the highly desirable Orange Hunt Elementary, Irving Middle, and West Springfield High School, this home is in a sought-after school pyramid known for academic excellence and strong community support.
With no HOA, homeowners can enjoy freedom and flexibility without additional fees or restrictions.
Excellent location just outside the beltway! Convenient access to major roads including Fairfax County Parkway, 395/495/95. Close to Metro bus stop, Franconia-Springfield Metro station, Commuter lots and Springfield/Burke VRE locations.
Close proximity to George Mason University, Ft Belvoir, Lake Accotink Park, Burke Lake Park, Huntsman Lake, South Run Rec Center, Springfield Golf and Country Club, Springfield Town Center, Springfield Plaza and a plethora of restaurants. Just minutes to DC, The Pentagon, Reagan National Airport, Alexandria, Arlington, Tyson's Corner and more. Very walkable community with nearby bike trails and walking paths. Within 2 miles of local shopping centers including Huntsman Square, Rolling Valley Mall, & Burke Town Plaza. Nearby community swim & racquet clubs. Make your appointment today! Some photos virtually staged.
Contact an agent
Home facts
- Year built:1967
- Listing Id #:VAFX2247694
- Added:65 day(s) ago
- Updated:August 20, 2025 at 01:46 PM
Rooms and interior
- Bedrooms:4
- Total bathrooms:4
- Full bathrooms:3
- Half bathrooms:1
- Living area:2,209 sq. ft.
Heating and cooling
- Cooling:Central A/C
- Heating:Forced Air, Natural Gas
Structure and exterior
- Year built:1967
- Building area:2,209 sq. ft.
- Lot area:0.24 Acres
Schools
- High school:WEST SPRINGFIELD
- Middle school:IRVING
- Elementary school:ORANGE HUNT
Utilities
- Water:Public
- Sewer:Public Sewer
Finances and disclosures
- Price:$795,000
- Price per sq. ft.:$359.89
- Tax amount:$8,418 (2025)
New listings near 6712 Huntsman Blvd
- Open Sat, 11am to 1pmNew
 $775,000Active4 beds 3 baths2,117 sq. ft.
$775,000Active4 beds 3 baths2,117 sq. ft.8763 Cold Plain Ct, SPRINGFIELD, VA 22153
MLS# VAFX2259874Listed by: CENTURY 21 REDWOOD REALTY - Open Sun, 1 to 3pmNew
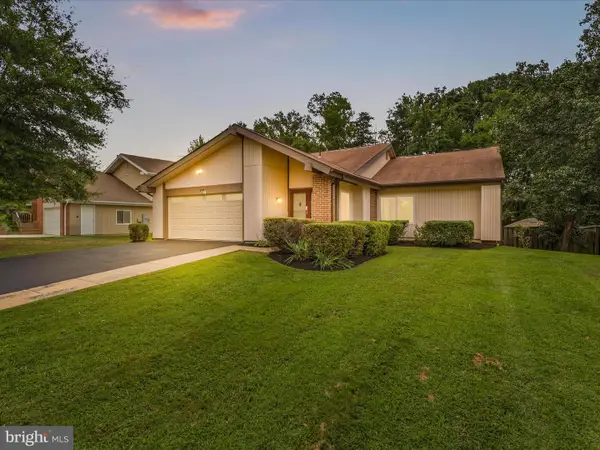 $775,000Active3 beds 3 baths1,900 sq. ft.
$775,000Active3 beds 3 baths1,900 sq. ft.5922 Hall St, SPRINGFIELD, VA 22152
MLS# VAFX2262646Listed by: KELLER WILLIAMS CAPITAL PROPERTIES - Coming Soon
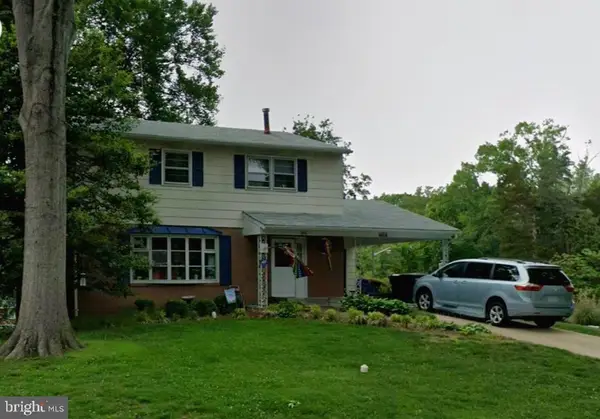 $625,000Coming Soon4 beds 3 baths
$625,000Coming Soon4 beds 3 baths8606 Kentford Dr, SPRINGFIELD, VA 22152
MLS# VAFX2262396Listed by: UNITED REAL ESTATE HORIZON - Coming Soon
 $834,737Coming Soon4 beds 4 baths
$834,737Coming Soon4 beds 4 baths7210 Sterling Grove Dr, SPRINGFIELD, VA 22150
MLS# VAFX2258936Listed by: KELLER WILLIAMS REALTY - Coming SoonOpen Sun, 1 to 4pm
 $1,250,000Coming Soon4 beds 4 baths
$1,250,000Coming Soon4 beds 4 baths6906 Trillium Ln, SPRINGFIELD, VA 22152
MLS# VAFX2262492Listed by: COMPASS - New
 $584,900Active3 beds 4 baths2,184 sq. ft.
$584,900Active3 beds 4 baths2,184 sq. ft.7428 Erska Woods Ct, SPRINGFIELD, VA 22153
MLS# VAFX2262210Listed by: LONG & FOSTER REAL ESTATE, INC. - Coming SoonOpen Fri, 5 to 7pm
 $539,000Coming Soon3 beds 3 baths
$539,000Coming Soon3 beds 3 baths8536 Springfield Oaks Dr, SPRINGFIELD, VA 22153
MLS# VAFX2249310Listed by: SAMSON PROPERTIES - Coming SoonOpen Sun, 2 to 4pm
 $935,000Coming Soon5 beds 4 baths
$935,000Coming Soon5 beds 4 baths6505 Tiburon Ct, SPRINGFIELD, VA 22152
MLS# VAFX2262142Listed by: SERHANT - New
 $625,000Active4 beds 4 baths2,564 sq. ft.
$625,000Active4 beds 4 baths2,564 sq. ft.8070 Sleepy View Ln, SPRINGFIELD, VA 22153
MLS# VAFX2250020Listed by: COLDWELL BANKER REALTY - Coming SoonOpen Thu, 5 to 7pm
 $915,000Coming Soon4 beds 3 baths
$915,000Coming Soon4 beds 3 baths7359 Silver Pine Dr, SPRINGFIELD, VA 22153
MLS# VAFX2248192Listed by: LONG & FOSTER REAL ESTATE, INC.
