6719 Ruskin St, Springfield, VA 22150
Local realty services provided by:Better Homes and Gardens Real Estate Valley Partners
6719 Ruskin St,Springfield, VA 22150
$699,000
- 4 Beds
- 3 Baths
- 2,630 sq. ft.
- Single family
- Active
Listed by:harshal a. acharya
Office:signature realtors inc
MLS#:VAFX2277536
Source:BRIGHTMLS
Price summary
- Price:$699,000
- Price per sq. ft.:$265.78
About this home
Welcome to this beautifully maintained residence that perfectly combines modern comfort, timeless charm, and unbeatable convenience. Nearly every detail has been thoughtfully updated — from gleaming hardwood floors and granite countertops to renovated bathrooms and an integrated multimedia sound system designed for today’s lifestyle. With approximately 2,600 finished square feet, this spacious home features 4 bedrooms and 3 full baths, providing ample room for comfortable living and hosting family or guests. The open and airy floor plan creates a natural flow that’s ideal for entertaining and everyday gatherings. Step outside and enjoy your private outdoor retreat — a premium lot with a welcoming front porch, perfect for morning coffee or unwinding after a long day. The rear patio offers an ideal space for barbecues, summer get-togethers, or peaceful relaxation, while the large fenced yard provides both privacy and plenty of room for play or gardening. Nestled in a quiet, friendly neighborhood, this home is just minutes from Springfield Town Center, Fort Belvoir, the Metro, I-95, and major commuter routes — giving you easy access to everything you need. Don’t miss this move-in ready gem — offering space, style, and a location you’ll love!
Contact an agent
Home facts
- Year built:1958
- Listing ID #:VAFX2277536
- Added:1 day(s) ago
- Updated:November 04, 2025 at 12:10 PM
Rooms and interior
- Bedrooms:4
- Total bathrooms:3
- Full bathrooms:3
- Living area:2,630 sq. ft.
Heating and cooling
- Cooling:Ceiling Fan(s), Central A/C
- Heating:Forced Air, Natural Gas
Structure and exterior
- Year built:1958
- Building area:2,630 sq. ft.
- Lot area:0.24 Acres
Schools
- High school:JOHN R. LEWIS
- Middle school:KEY
- Elementary school:FORESTDALE
Utilities
- Water:Public
- Sewer:Public Sewer
Finances and disclosures
- Price:$699,000
- Price per sq. ft.:$265.78
- Tax amount:$7,483 (2025)
New listings near 6719 Ruskin St
- Coming Soon
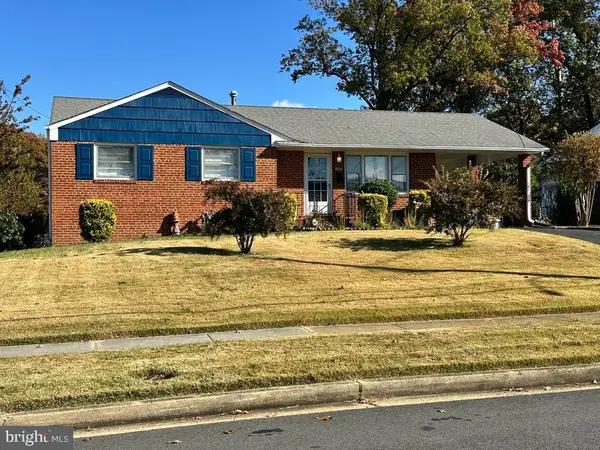 $550,000Coming Soon3 beds 2 baths
$550,000Coming Soon3 beds 2 baths6928 Ruskin St, SPRINGFIELD, VA 22150
MLS# VAFX2277782Listed by: KELLER WILLIAMS FAIRFAX GATEWAY - Coming Soon
 $949,000Coming Soon5 beds 4 baths
$949,000Coming Soon5 beds 4 baths8120 Greeley Blvd, SPRINGFIELD, VA 22152
MLS# VAFX2277578Listed by: KW UNITED - Open Fri, 4 to 6pmNew
 $969,000Active5 beds 4 baths3,558 sq. ft.
$969,000Active5 beds 4 baths3,558 sq. ft.8420 Sweet Pine Ct E, SPRINGFIELD, VA 22153
MLS# VAFX2277496Listed by: LONG & FOSTER REAL ESTATE, INC. - Coming Soon
 $619,000Coming Soon3 beds 4 baths
$619,000Coming Soon3 beds 4 baths7957 Hidden Bridge Dr, SPRINGFIELD, VA 22153
MLS# VAFX2277342Listed by: INTEGRITY REAL ESTATE GROUP - Coming Soon
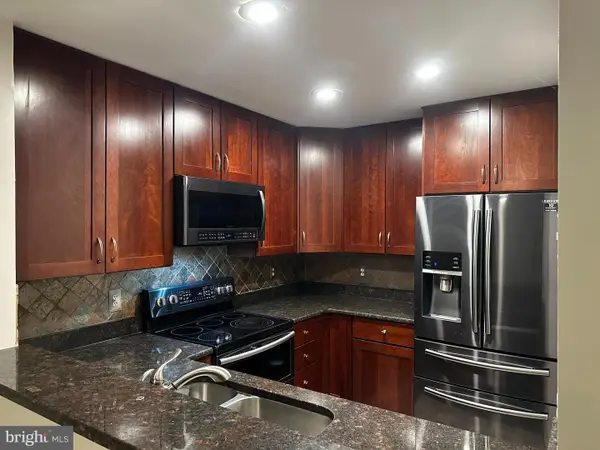 $419,950Coming Soon2 beds 2 baths
$419,950Coming Soon2 beds 2 baths7802 Harrowgate Cir #c, SPRINGFIELD, VA 22152
MLS# VAFX2277414Listed by: WEICHERT, REALTORS - New
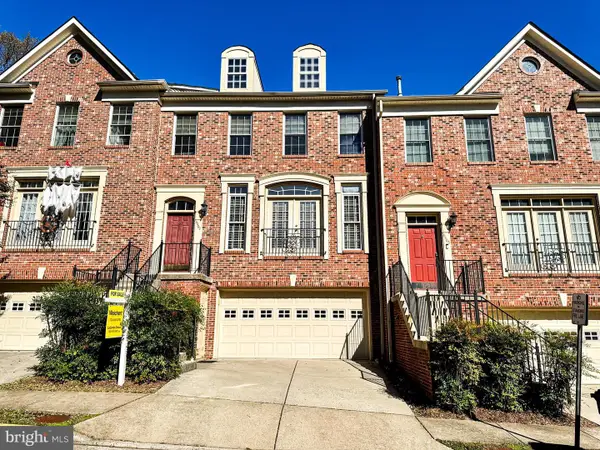 $999,900Active4 beds 4 baths2,496 sq. ft.
$999,900Active4 beds 4 baths2,496 sq. ft.6403 Velliety Ln, SPRINGFIELD, VA 22152
MLS# VAFX2277420Listed by: WEICHERT, REALTORS 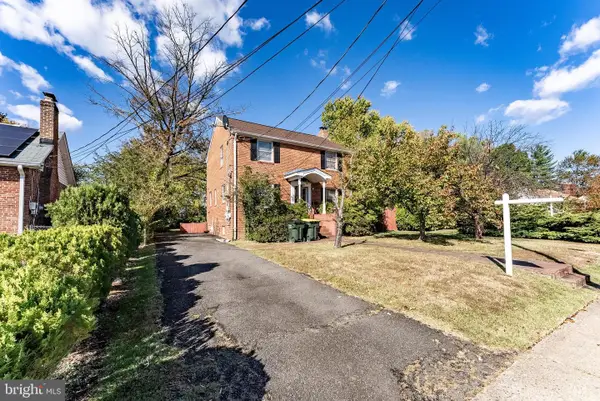 $499,000Pending3 beds 3 baths2,204 sq. ft.
$499,000Pending3 beds 3 baths2,204 sq. ft.6008 Dinwiddie St, SPRINGFIELD, VA 22150
MLS# VAFX2273570Listed by: EXP REALTY LLC- Coming SoonOpen Sat, 12 to 4pm
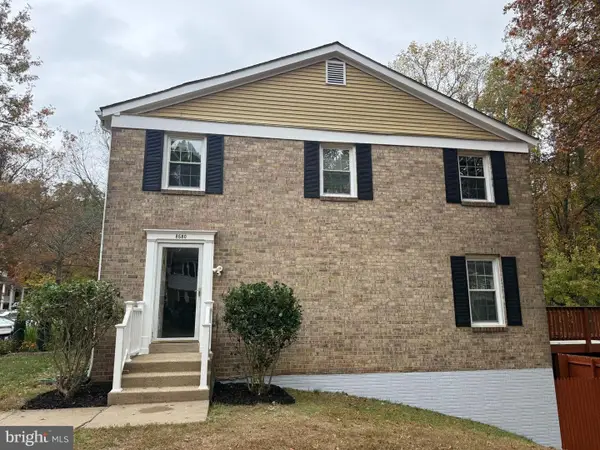 $649,900Coming Soon3 beds 4 baths
$649,900Coming Soon3 beds 4 baths8580 Tyrolean Way, SPRINGFIELD, VA 22153
MLS# VAFX2277258Listed by: NBI REALTY, LLC - Coming SoonOpen Sun, 1 to 4pm
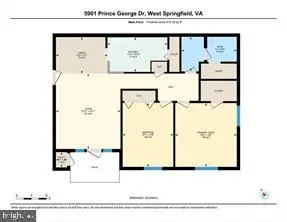 $340,000Coming Soon2 beds 1 baths
$340,000Coming Soon2 beds 1 baths5901-b Prince George Dr #341, SPRINGFIELD, VA 22152
MLS# VAFX2275528Listed by: LONG & FOSTER REAL ESTATE, INC.
