7016 Utica St, SPRINGFIELD, VA 22150
Local realty services provided by:Better Homes and Gardens Real Estate Valley Partners
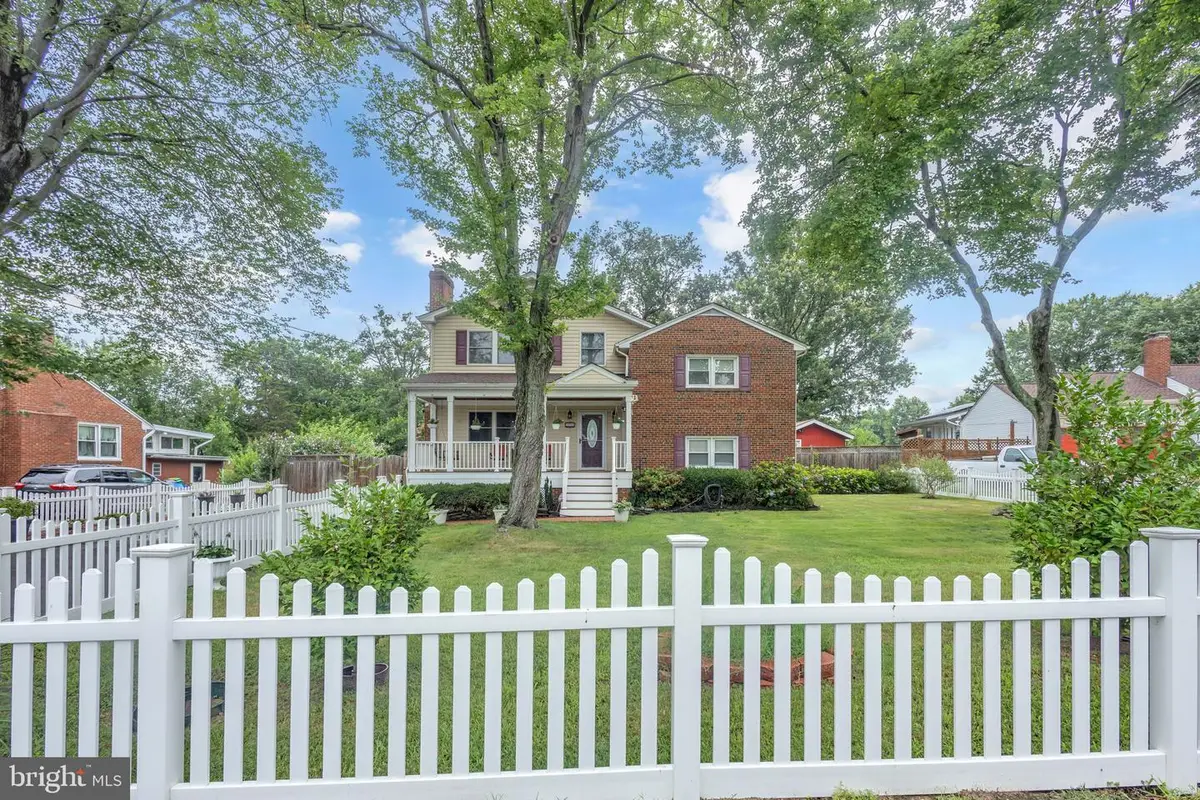
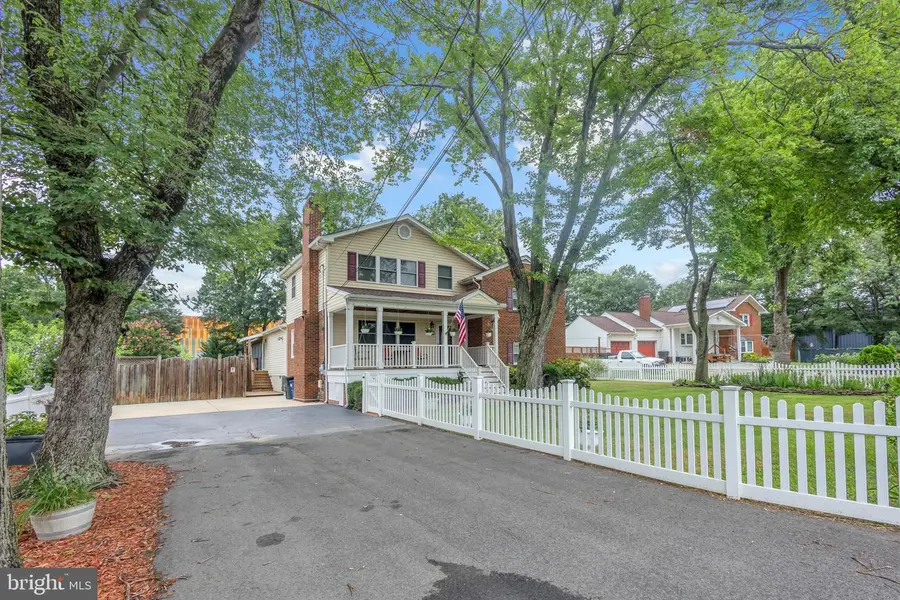
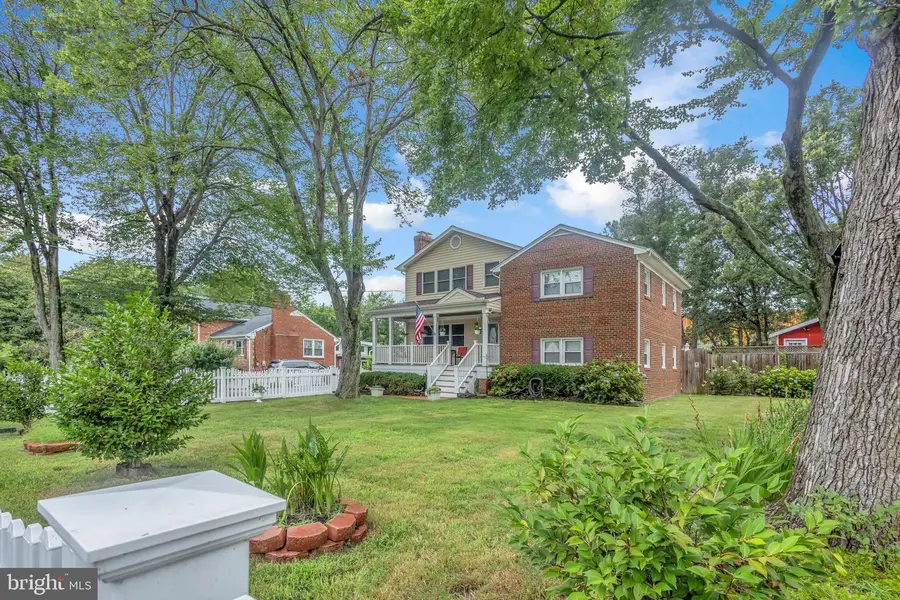
7016 Utica St,SPRINGFIELD, VA 22150
$875,000
- 4 Beds
- 3 Baths
- 2,904 sq. ft.
- Single family
- Pending
Listed by:albert d pasquali
Office:redfin corporation
MLS#:VAFX2254862
Source:BRIGHTMLS
Price summary
- Price:$875,000
- Price per sq. ft.:$301.31
About this home
OPEN HOUSE SUN JULY 20TH 1PM to 3PM - Welcome to 7016 Utica Street, a beautifully maintained home nestled on a quiet cul-de-sac in the heart of Springfield, Virginia. Set on a generous .44-acre level lot, this property offers the perfect blend of space, comfort, and convenience—just minutes from major commuter routes including I-95, I-395, I-495, and the Fairfax County Parkway. Step inside to discover a thoughtfully updated interior featuring hardwood floors on the main level, an updated kitchen and bathrooms, and two spacious walk-in closets in the primary suites. The finished basement offers carpeted living space, a tiled laundry area, and a full bathroom—perfect for additional living or entertaining space. Outside, enjoy relaxing mornings on your charming front porch or host unforgettable summer gatherings in your fenced backyard retreat—complete with a screened-in porch and a detached shed workshop with power and heat, ideal for hobbies or extra storage. Recent upgrades ensure peace of mind and comfort for years to come, including: Roof (2021) Lower-level HVAC (2023) Hot water heater (2020) Whole-house water purification system (2023) KitchenAid downdraft oven (2022) Electrical sub panel (2022) Attic insulation and crawl space encapsulation with dehumidifiers (2017) Gutter Guards (2018) White picket fence (2021) All of this in a prime location just minutes from Springfield Town Center, schools, shopping, commuter lots, and the Springfield Metro Station. Don't miss your chance to own this move-in ready gem in one of Northern Virginia’s most convenient and established communities! Rocket Mortgage Offering 1% Lower Rate for one year or up to $6,000 Closing Cost Credit
Contact an agent
Home facts
- Year built:1955
- Listing Id #:VAFX2254862
- Added:37 day(s) ago
- Updated:August 15, 2025 at 07:30 AM
Rooms and interior
- Bedrooms:4
- Total bathrooms:3
- Full bathrooms:2
- Half bathrooms:1
- Living area:2,904 sq. ft.
Heating and cooling
- Cooling:Zoned
- Heating:Natural Gas, Zoned
Structure and exterior
- Year built:1955
- Building area:2,904 sq. ft.
- Lot area:0.44 Acres
Schools
- High school:JOHN R. LEWIS
- Middle school:KEY
- Elementary school:GARFIELD
Utilities
- Water:Public
- Sewer:Public Sewer
Finances and disclosures
- Price:$875,000
- Price per sq. ft.:$301.31
- Tax amount:$9,981 (2025)
New listings near 7016 Utica St
- Open Sat, 12 to 2pmNew
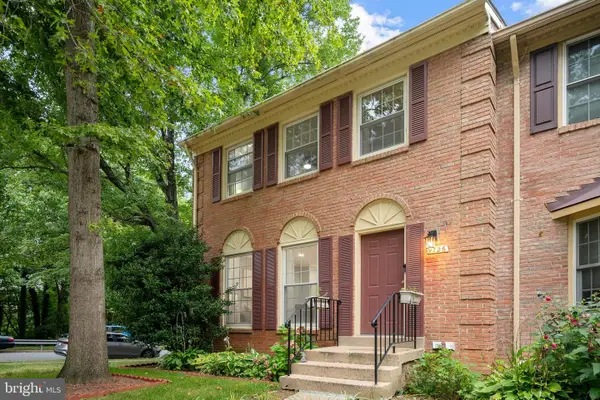 $665,000Active3 beds 4 baths2,324 sq. ft.
$665,000Active3 beds 4 baths2,324 sq. ft.9126 Fisteris Ct, SPRINGFIELD, VA 22152
MLS# VAFX2261664Listed by: KW METRO CENTER - Open Sat, 2 to 4pmNew
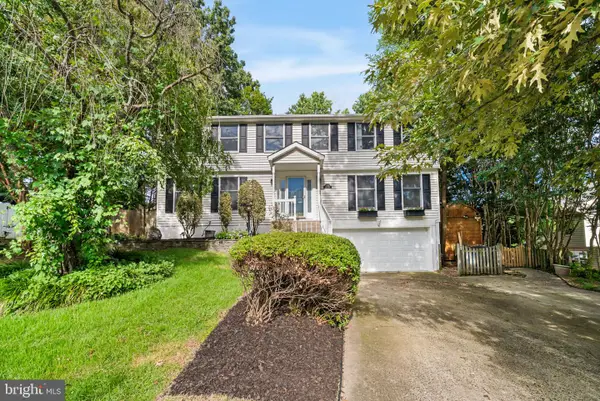 $890,000Active5 beds 4 baths2,995 sq. ft.
$890,000Active5 beds 4 baths2,995 sq. ft.8690 Young Ct, SPRINGFIELD, VA 22153
MLS# VAFX2258844Listed by: KELLER WILLIAMS REALTY - Open Fri, 5 to 7pmNew
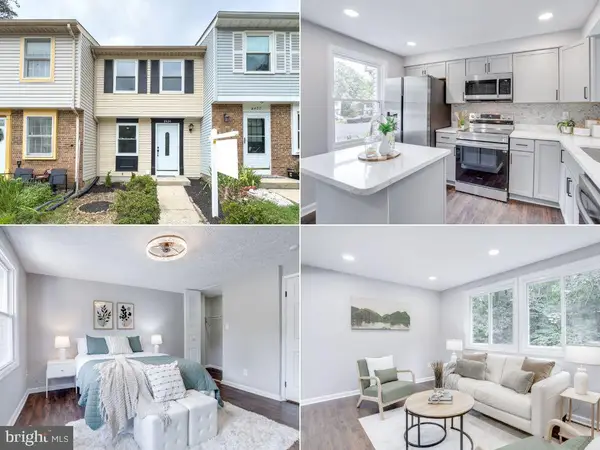 $485,000Active2 beds 2 baths930 sq. ft.
$485,000Active2 beds 2 baths930 sq. ft.8424 Sugar Creek Ln, SPRINGFIELD, VA 22153
MLS# VAFX2261064Listed by: EXP REALTY LLC - Coming SoonOpen Sat, 1 to 3pm
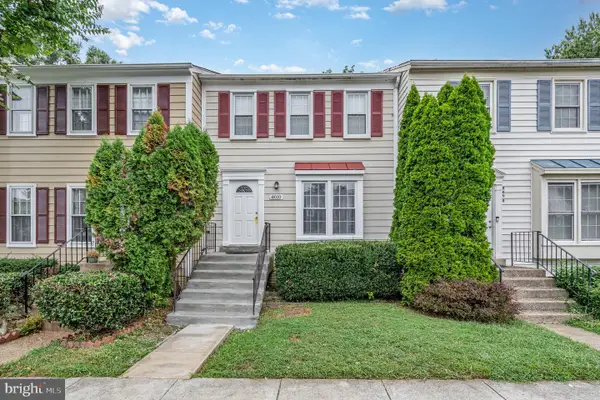 $575,000Coming Soon3 beds 3 baths
$575,000Coming Soon3 beds 3 baths8010 Dayspring Ct, SPRINGFIELD, VA 22153
MLS# VAFX2261730Listed by: KW METRO CENTER - Coming Soon
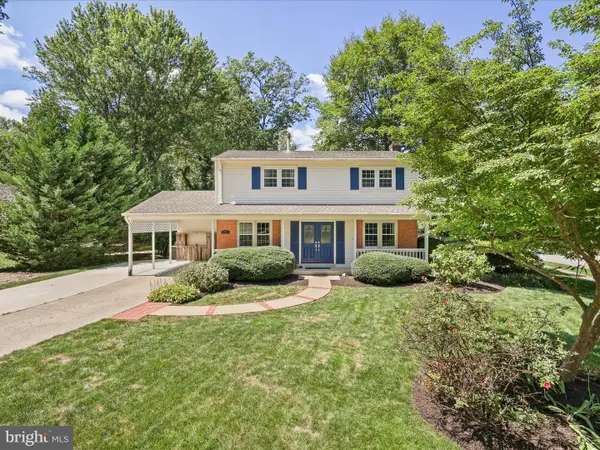 $875,000Coming Soon4 beds 3 baths
$875,000Coming Soon4 beds 3 baths6632 Reynard Dr, SPRINGFIELD, VA 22152
MLS# VAFX2261388Listed by: CENTURY 21 REDWOOD REALTY - Open Sun, 12 to 3pmNew
 $749,000Active4 beds 2 baths2,260 sq. ft.
$749,000Active4 beds 2 baths2,260 sq. ft.8518 Fairburn Dr, SPRINGFIELD, VA 22152
MLS# VAFX2261512Listed by: UNITED REAL ESTATE - New
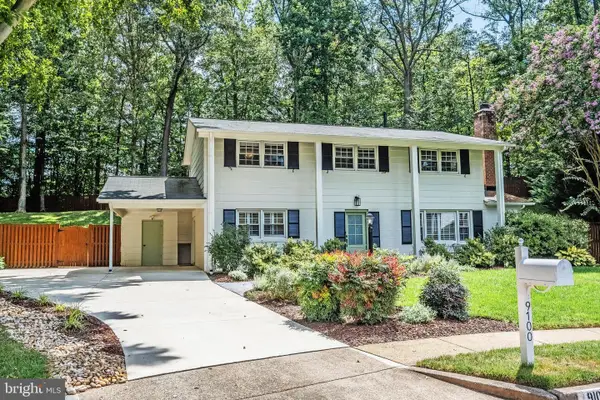 $850,000Active4 beds 3 baths2,316 sq. ft.
$850,000Active4 beds 3 baths2,316 sq. ft.9100 Joyce Phillip Ct, SPRINGFIELD, VA 22153
MLS# VAFX2260176Listed by: SAMSON PROPERTIES 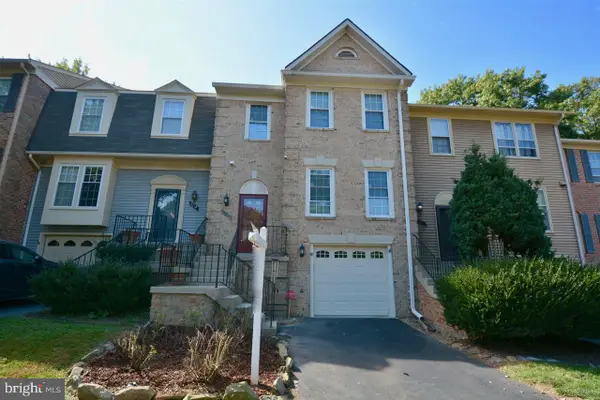 $730,000Pending3 beds 4 baths1,786 sq. ft.
$730,000Pending3 beds 4 baths1,786 sq. ft.7212 Gentian Ct, SPRINGFIELD, VA 22152
MLS# VAFX2258956Listed by: SAMSON PROPERTIES- Coming Soon
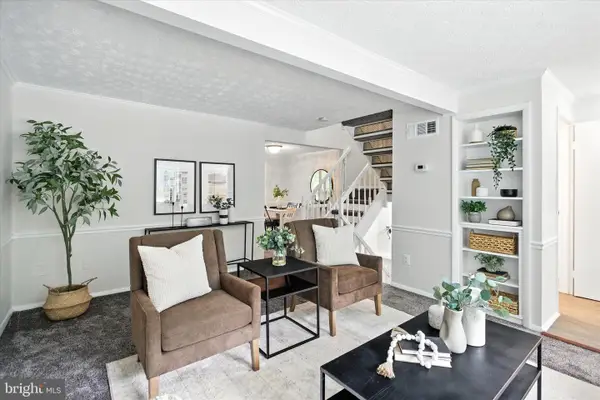 $550,000Coming Soon3 beds 4 baths
$550,000Coming Soon3 beds 4 baths8025 Orange Plank Rd, SPRINGFIELD, VA 22153
MLS# VAFX2261426Listed by: SAMSON PROPERTIES - Open Sat, 12 to 2pmNew
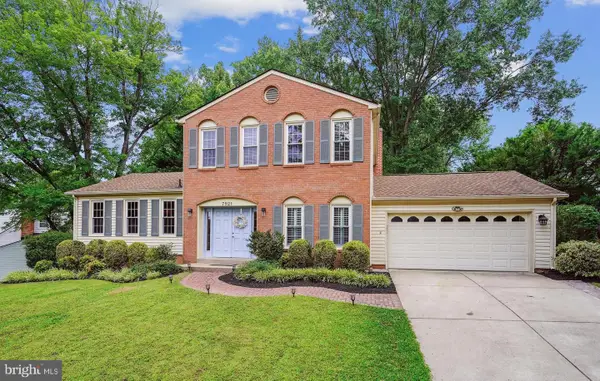 $850,000Active4 beds 4 baths2,596 sq. ft.
$850,000Active4 beds 4 baths2,596 sq. ft.7921 Journey Ln, SPRINGFIELD, VA 22153
MLS# VAFX2261124Listed by: EXP REALTY, LLC
