- BHGRE®
- Virginia
- Springfield
- 7105 Galgate Dr
7105 Galgate Dr, Springfield, VA 22152
Local realty services provided by:Better Homes and Gardens Real Estate Premier
Listed by: kardin lillis
Office: weichert, realtors
MLS#:VAFX2264828
Source:BRIGHTMLS
Price summary
- Price:$709,900
- Price per sq. ft.:$383.73
About this home
Open house canceled out of an abundance of caution. Apologies for any inconvenience
Nestled in the serene and sought-after Rolling Valley neighborhood of Springfield, this beautifully updated bi-level home blends modern convenience with classic charm. The entry level offers a great family room as well as 2 bedrooms and a full bath, making it a perfect set-up for multi-generational or roommate living. Upstairs you will find neutral paint, updated flooring, and a bright, accessible layout. A well-appointed living room flows seamlessly into a spacious dining area—perfect for hosting.
The chef-ready kitchen awaits your personal touch, with plenty of storage space and a convenient island as well as access to a large backyard deck. Just down the hall is the primary bedroom as well as a second bedroom and an updated full bath. Outside you will find a fully fenced back yard with patio as well as a storage shed.
Highlights:
Zoned to Hunt Valley Elementary, Irving Middle, and the highly rated West Springfield High School—all within a short distance.
Rolling Valley Swim Club is just down the hill for your convenience.
Hassle-free access to Fairfax County Parkway and major commuter arteries including I-395, I-95, and I-495.
Easy access to shopping, restaurants, and entertainment. Join us this at the weekend's open house.
Contact an agent
Home facts
- Year built:1969
- Listing ID #:VAFX2264828
- Added:150 day(s) ago
- Updated:February 02, 2026 at 02:43 PM
Rooms and interior
- Bedrooms:4
- Total bathrooms:2
- Full bathrooms:2
- Living area:1,850 sq. ft.
Heating and cooling
- Cooling:Central A/C
- Heating:Forced Air, Natural Gas
Structure and exterior
- Roof:Architectural Shingle
- Year built:1969
- Building area:1,850 sq. ft.
- Lot area:0.22 Acres
Utilities
- Water:Public
- Sewer:Private Sewer
Finances and disclosures
- Price:$709,900
- Price per sq. ft.:$383.73
- Tax amount:$7,868 (2025)
New listings near 7105 Galgate Dr
- Coming Soon
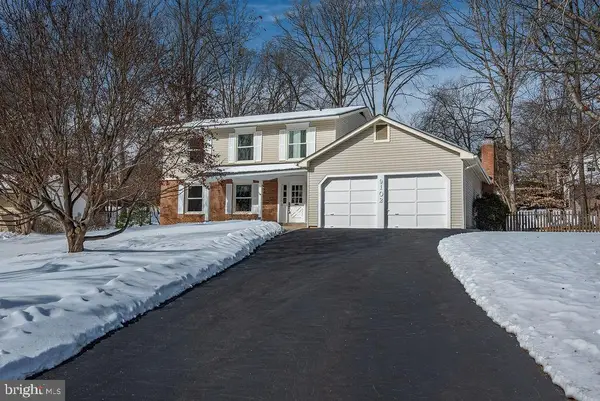 $800,000Coming Soon4 beds 3 baths
$800,000Coming Soon4 beds 3 baths9102 Red Lion Tavern Ct, SPRINGFIELD, VA 22153
MLS# VAFX2287774Listed by: CENTURY 21 NEW MILLENNIUM - Coming Soon
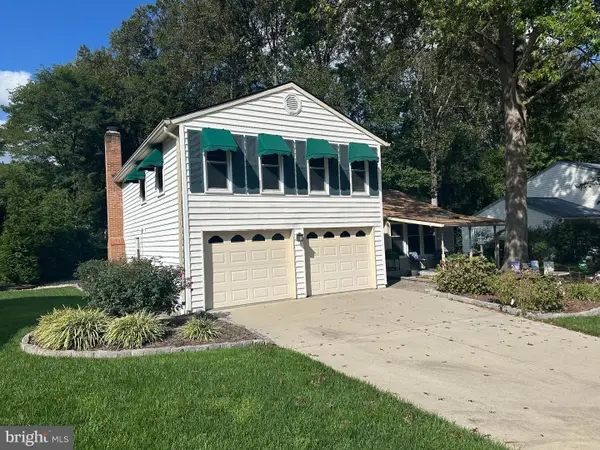 $745,000Coming Soon3 beds 3 baths
$745,000Coming Soon3 beds 3 baths7758 Tara Heights Pl, SPRINGFIELD, VA 22153
MLS# VAFX2285250Listed by: NATIONAL REALTY, LLC - Coming Soon
 $495,000Coming Soon2 beds 2 baths
$495,000Coming Soon2 beds 2 baths7745 Tiverton Dr #7745, SPRINGFIELD, VA 22152
MLS# VAFX2288136Listed by: KELLER WILLIAMS REALTY - Coming Soon
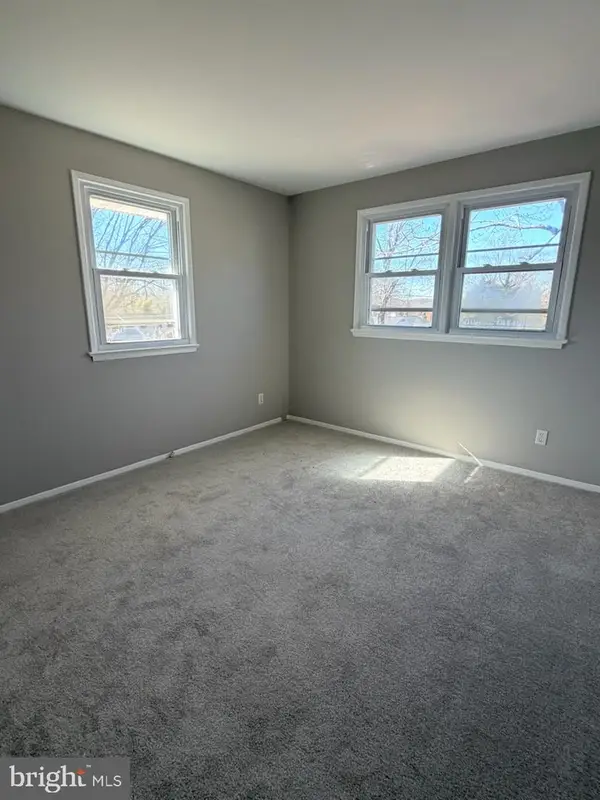 $559,900Coming Soon4 beds 2 baths
$559,900Coming Soon4 beds 2 baths6301 Julian St, SPRINGFIELD, VA 22150
MLS# VAFX2288130Listed by: SAMSON PROPERTIES - Coming Soon
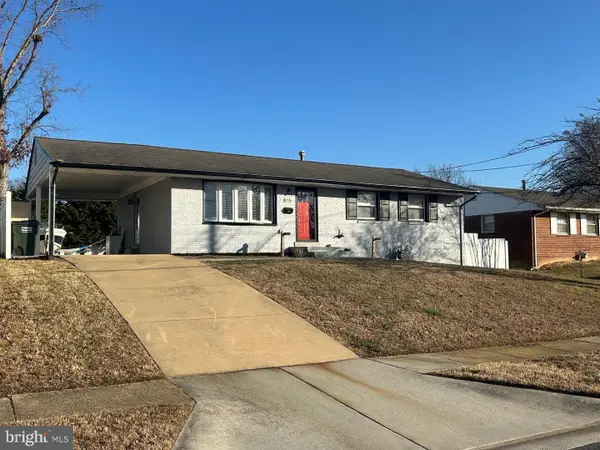 $717,000Coming Soon5 beds 3 baths
$717,000Coming Soon5 beds 3 baths6916 Ruskin St, SPRINGFIELD, VA 22150
MLS# VAFX2287988Listed by: WEICHERT, REALTORS - Coming Soon
 $855,000Coming Soon5 beds 3 baths
$855,000Coming Soon5 beds 3 baths6025 Greeley Blvd, SPRINGFIELD, VA 22152
MLS# VAFX2287880Listed by: PEARSON SMITH REALTY LLC - Coming Soon
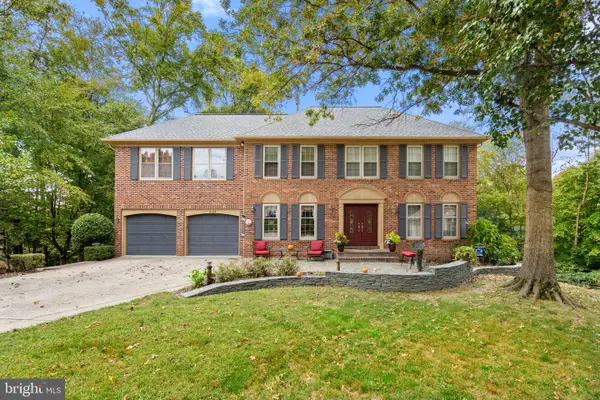 $1,200,000Coming Soon7 beds 5 baths
$1,200,000Coming Soon7 beds 5 baths9104 Scott St, SPRINGFIELD, VA 22153
MLS# VAFX2286202Listed by: EXP REALTY, LLC - Coming Soon
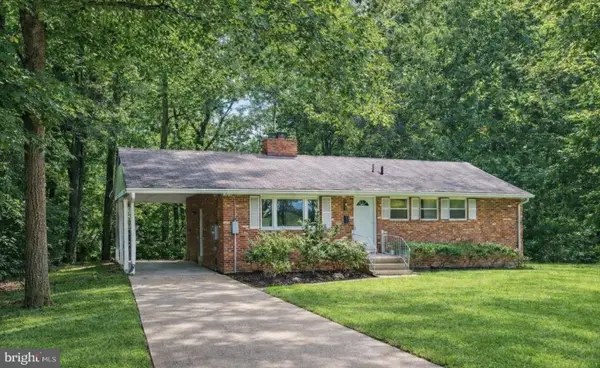 $745,000Coming Soon4 beds 3 baths
$745,000Coming Soon4 beds 3 baths7112 Dalhouse St, SPRINGFIELD, VA 22151
MLS# VAFX2287716Listed by: KW METRO CENTER 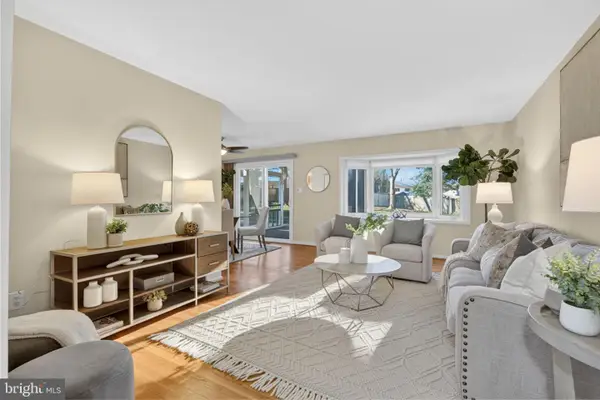 $725,000Pending4 beds 3 baths1,393 sq. ft.
$725,000Pending4 beds 3 baths1,393 sq. ft.6424 Cabell Ct, SPRINGFIELD, VA 22150
MLS# VAFX2287812Listed by: COMPASS- New
 $459,950Active2 beds 2 baths1,367 sq. ft.
$459,950Active2 beds 2 baths1,367 sq. ft.8068 Dulciana Ct, SPRINGFIELD, VA 22153
MLS# VAFX2287840Listed by: METRO HOUSE

