7114 Sterling Grove Dr, SPRINGFIELD, VA 22150
Local realty services provided by:Better Homes and Gardens Real Estate Murphy & Co.
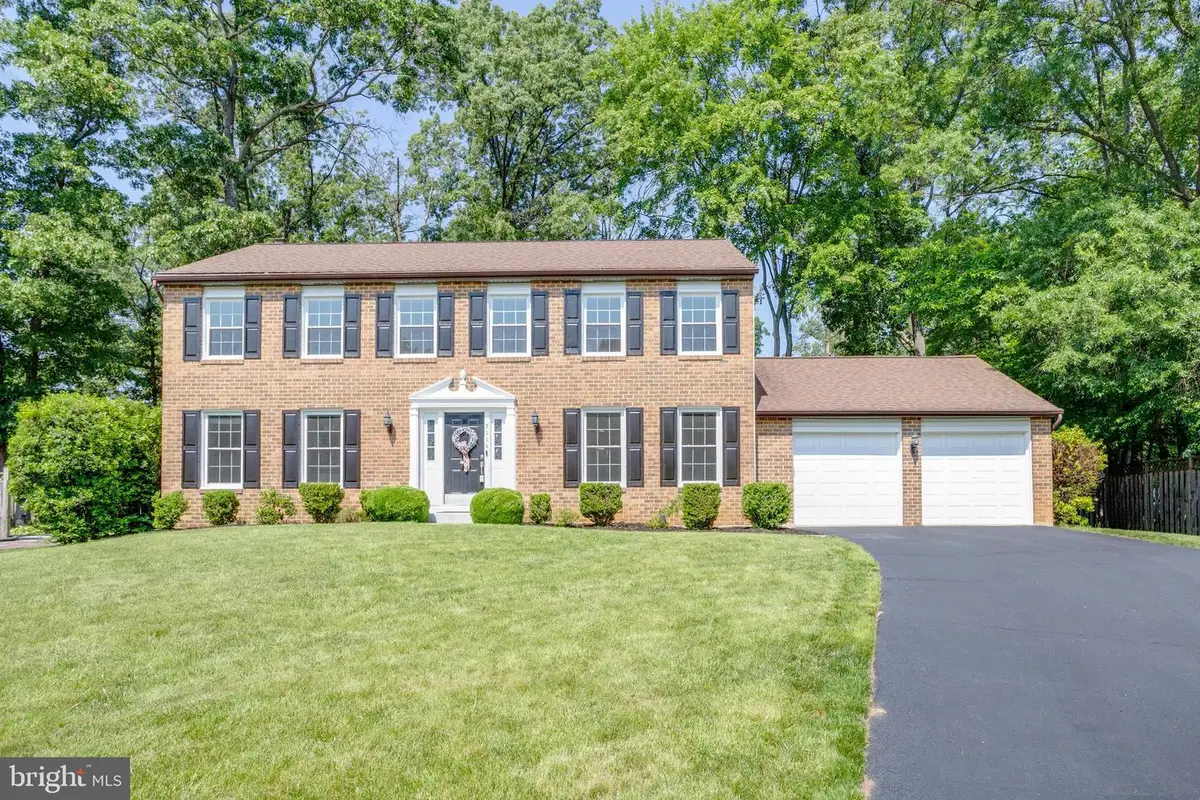

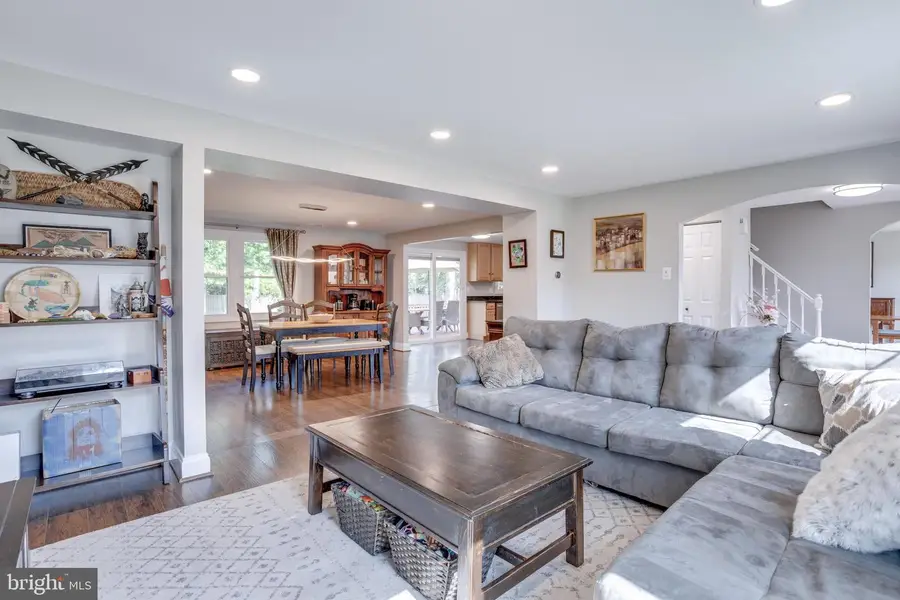
Listed by:jay a d'alessandro
Office:exp realty llc.
MLS#:VAFX2244260
Source:BRIGHTMLS
Price summary
- Price:$929,888
- Price per sq. ft.:$272.53
About this home
Step into this beautifully updated 5-bedroom home, perfect for large or growing families who need both space and comfort. This home doesn’t just look great—it’s move-in ready.
Inside, you’ll love the bright, open-concept that makes everyday living and entertaining a breeze. The spacious main level flows from the large living room into a cozy dining area with a fireplace—ideal for quiet dinners or holiday gatherings. The modernized kitchen features stainless steel appliances, granite countertops, and tons of cabinet space, just right for quick breakfasts or an evening party, additionally off the kitchen is a convenient laundry area with wet sink and half bath. The oversized two-car garage has plenty of storage and includes a door to the backyard.
Upstairs, you'll find five spacious bedrooms all with great natural light. The primary suite includes a walk-in closet and updated en-suite bath, while the recently updated second bathroom is perfect for little ones or guests.
Downstairs, the fully finished lower level offers a third full bathroom with a stand alone tub, a den that could be used as an in-law suite or guest bedroom (6th bedroom NTC), and a large bonus space—think movie nights, a play area, or your own home gym.
The fenced backyard is a dream for pets and/or little ones, complete with a deck, play set, and shed —everything you need for fun summer days. Plus, you're so close to walking trails, parks, and playgrounds and in a neighborhood with no HOA.
A wonderful home that offers an abundance of space, updates, and lifestyle your family has been searching for. Come see it for yourself—you’ll feel right at home the moment you walk in.
close to transit and VRE, the mall, shopping, dining, Fort Belvoir, NGA, and more. A quick 10-min bike ride to Franconia-Springfield Metro makes for an easy commute as well.
Contact an agent
Home facts
- Year built:1983
- Listing Id #:VAFX2244260
- Added:71 day(s) ago
- Updated:August 15, 2025 at 07:30 AM
Rooms and interior
- Bedrooms:5
- Total bathrooms:4
- Full bathrooms:3
- Half bathrooms:1
- Living area:3,412 sq. ft.
Heating and cooling
- Cooling:Central A/C
- Heating:Electric, Heat Pump(s)
Structure and exterior
- Year built:1983
- Building area:3,412 sq. ft.
- Lot area:0.33 Acres
Schools
- High school:LEE
- Middle school:KEY
- Elementary school:FORESTDALE
Utilities
- Water:Public
- Sewer:Public Sewer
Finances and disclosures
- Price:$929,888
- Price per sq. ft.:$272.53
- Tax amount:$9,724 (2025)
New listings near 7114 Sterling Grove Dr
- Open Sat, 12 to 2pmNew
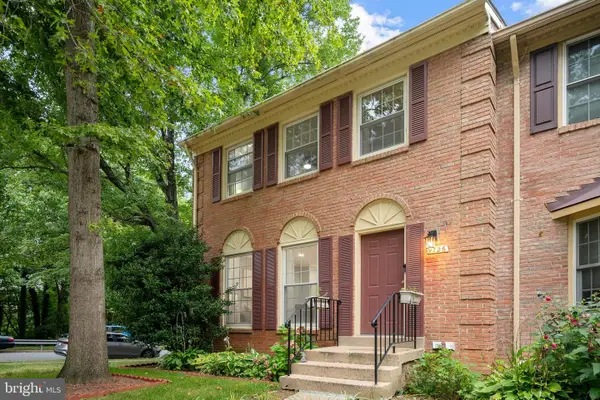 $665,000Active3 beds 4 baths2,324 sq. ft.
$665,000Active3 beds 4 baths2,324 sq. ft.9126 Fisteris Ct, SPRINGFIELD, VA 22152
MLS# VAFX2261664Listed by: KW METRO CENTER - Open Sat, 2 to 4pmNew
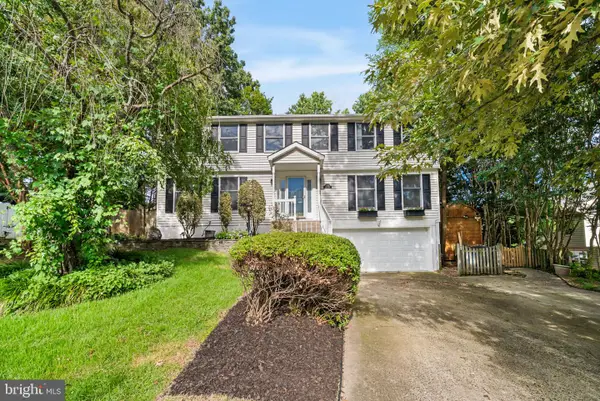 $890,000Active5 beds 4 baths2,995 sq. ft.
$890,000Active5 beds 4 baths2,995 sq. ft.8690 Young Ct, SPRINGFIELD, VA 22153
MLS# VAFX2258844Listed by: KELLER WILLIAMS REALTY - Open Fri, 5 to 7pmNew
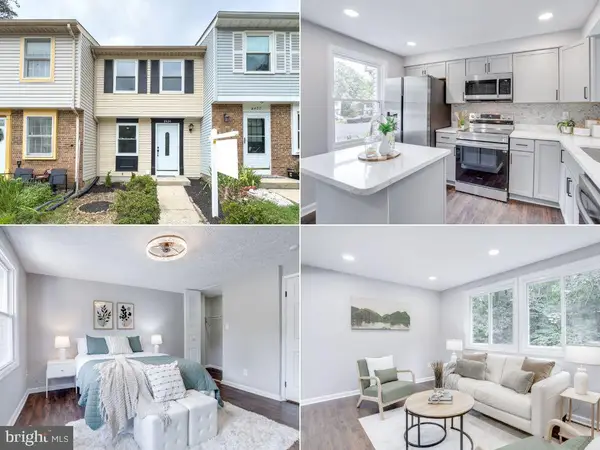 $485,000Active2 beds 2 baths930 sq. ft.
$485,000Active2 beds 2 baths930 sq. ft.8424 Sugar Creek Ln, SPRINGFIELD, VA 22153
MLS# VAFX2261064Listed by: EXP REALTY LLC - Coming SoonOpen Sat, 1 to 3pm
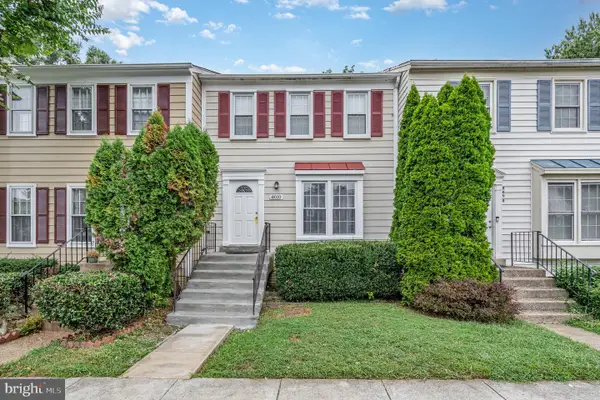 $575,000Coming Soon3 beds 3 baths
$575,000Coming Soon3 beds 3 baths8010 Dayspring Ct, SPRINGFIELD, VA 22153
MLS# VAFX2261730Listed by: KW METRO CENTER - Coming Soon
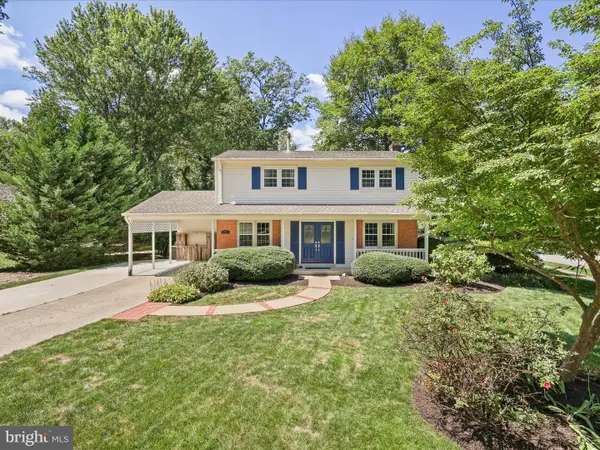 $875,000Coming Soon4 beds 3 baths
$875,000Coming Soon4 beds 3 baths6632 Reynard Dr, SPRINGFIELD, VA 22152
MLS# VAFX2261388Listed by: CENTURY 21 REDWOOD REALTY - Open Sun, 12 to 3pmNew
 $749,000Active4 beds 2 baths2,260 sq. ft.
$749,000Active4 beds 2 baths2,260 sq. ft.8518 Fairburn Dr, SPRINGFIELD, VA 22152
MLS# VAFX2261512Listed by: UNITED REAL ESTATE - New
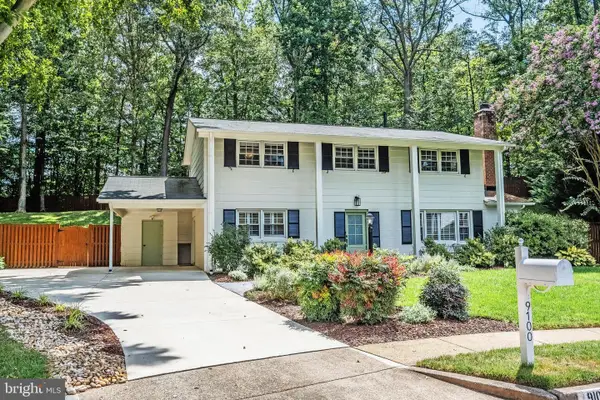 $850,000Active4 beds 3 baths2,316 sq. ft.
$850,000Active4 beds 3 baths2,316 sq. ft.9100 Joyce Phillip Ct, SPRINGFIELD, VA 22153
MLS# VAFX2260176Listed by: SAMSON PROPERTIES 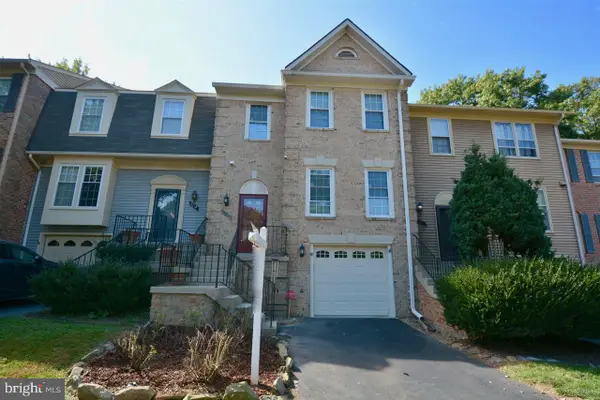 $730,000Pending3 beds 4 baths1,786 sq. ft.
$730,000Pending3 beds 4 baths1,786 sq. ft.7212 Gentian Ct, SPRINGFIELD, VA 22152
MLS# VAFX2258956Listed by: SAMSON PROPERTIES- Coming Soon
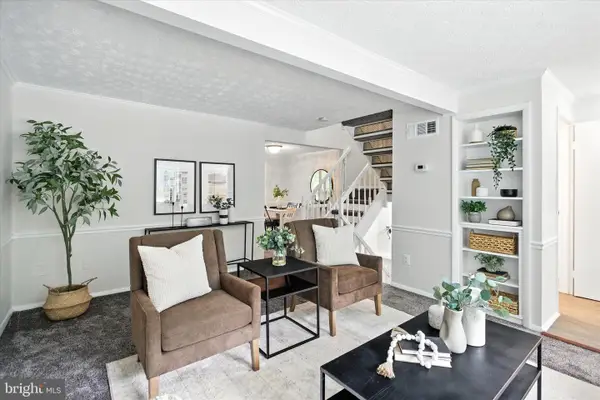 $550,000Coming Soon3 beds 4 baths
$550,000Coming Soon3 beds 4 baths8025 Orange Plank Rd, SPRINGFIELD, VA 22153
MLS# VAFX2261426Listed by: SAMSON PROPERTIES - Open Sat, 12 to 2pmNew
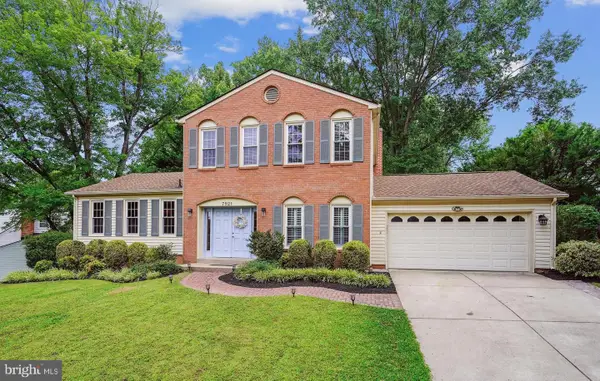 $850,000Active4 beds 4 baths2,596 sq. ft.
$850,000Active4 beds 4 baths2,596 sq. ft.7921 Journey Ln, SPRINGFIELD, VA 22153
MLS# VAFX2261124Listed by: EXP REALTY, LLC
