7133 Red Horse Tavern Ln, SPRINGFIELD, VA 22153
Local realty services provided by:Better Homes and Gardens Real Estate Maturo
7133 Red Horse Tavern Ln,SPRINGFIELD, VA 22153
$859,000
- 5 Beds
- 3 Baths
- 2,714 sq. ft.
- Single family
- Active
Listed by:natasha lingle
Office:kw metro center
MLS#:VAFX2264302
Source:BRIGHTMLS
Price summary
- Price:$859,000
- Price per sq. ft.:$316.51
About this home
Renovated and move-in ready, this charming home combines modern updates with spaces designed for everyday living. As you step inside, you'll be greeted by a newly redesigned & renovated kitchen that's perfect for both cooking and gathering. With its elegant White Shaker cabinets, quartz countertops, and brand new stainless-steel appliances, this kitchen is sure to inspire your inner chef. From the living room, the sliding doors open to a large screened-in porch—a true outdoor living room where you can enjoy summer dinners, fall evenings, or morning coffee. A hallway leads to three bedrooms and two full baths, including the primary suite with a walk-in closet and a private bath. The lower level adds even more living space with a large family room anchored by a fireplace. Two additional bedrooms and a full bath are also here, creating the perfect setup for guests, home offices, or a quiet retreat away from the main floor. LOCATION: minutes away from Huntsman Lake & Park with its beautiful trails and natural views; easy access to shops, restaurants, Fairfax County Parkway, I-95, and I-395.
Contact an agent
Home facts
- Year built:1975
- Listing ID #:VAFX2264302
- Added:1 day(s) ago
- Updated:September 16, 2025 at 05:36 AM
Rooms and interior
- Bedrooms:5
- Total bathrooms:3
- Full bathrooms:3
- Living area:2,714 sq. ft.
Heating and cooling
- Cooling:Central A/C
- Heating:Electric, Forced Air
Structure and exterior
- Year built:1975
- Building area:2,714 sq. ft.
- Lot area:0.28 Acres
Schools
- High school:WEST SPRINGFIELD
- Middle school:IRVING
- Elementary school:ORANGE HUNT
Utilities
- Water:Public
- Sewer:Public Sewer
Finances and disclosures
- Price:$859,000
- Price per sq. ft.:$316.51
- Tax amount:$8,962 (2025)
New listings near 7133 Red Horse Tavern Ln
- New
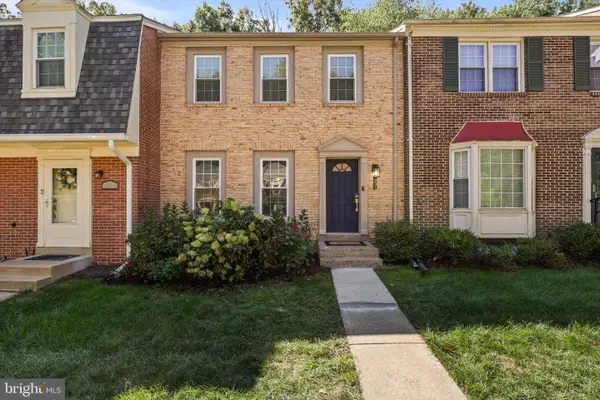 $599,888Active4 beds 4 baths2,008 sq. ft.
$599,888Active4 beds 4 baths2,008 sq. ft.7931 Birchtree Ct, SPRINGFIELD, VA 22152
MLS# VAFX2267732Listed by: KW METRO CENTER - Coming Soon
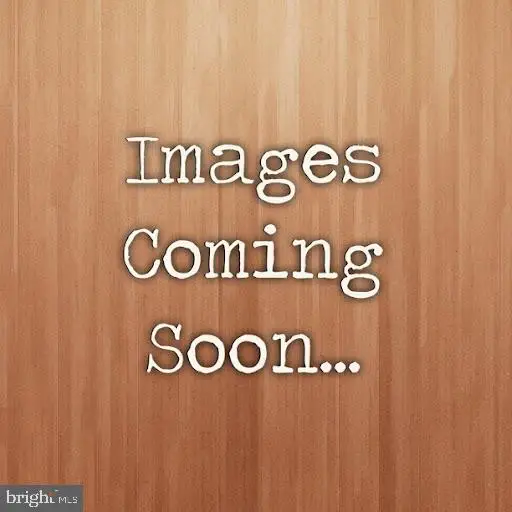 $750,000Coming Soon4 beds 4 baths
$750,000Coming Soon4 beds 4 baths8507 Lakinhurst Ln, SPRINGFIELD, VA 22152
MLS# VAFX2267722Listed by: KELLER WILLIAMS CAPITAL PROPERTIES - Coming Soon
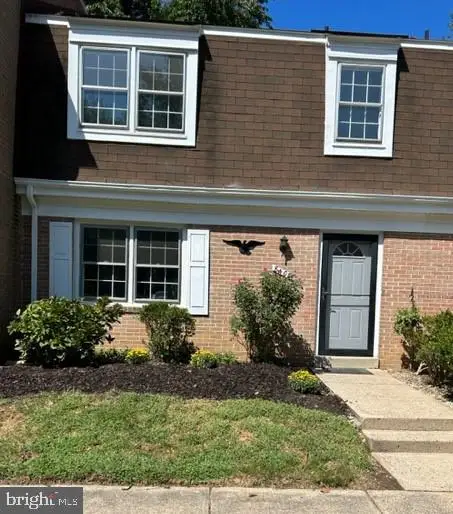 $438,900Coming Soon3 beds 1 baths
$438,900Coming Soon3 beds 1 baths8408 Dampier Ct, SPRINGFIELD, VA 22153
MLS# VAFX2265954Listed by: WEICHERT, REALTORS - Coming Soon
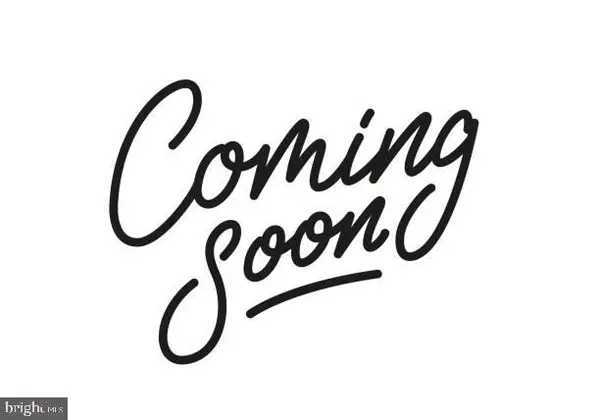 $950,000Coming Soon4 beds 4 baths
$950,000Coming Soon4 beds 4 baths7206 Joshua Tree Ln, SPRINGFIELD, VA 22152
MLS# VAFX2262290Listed by: COMPASS - Coming Soon
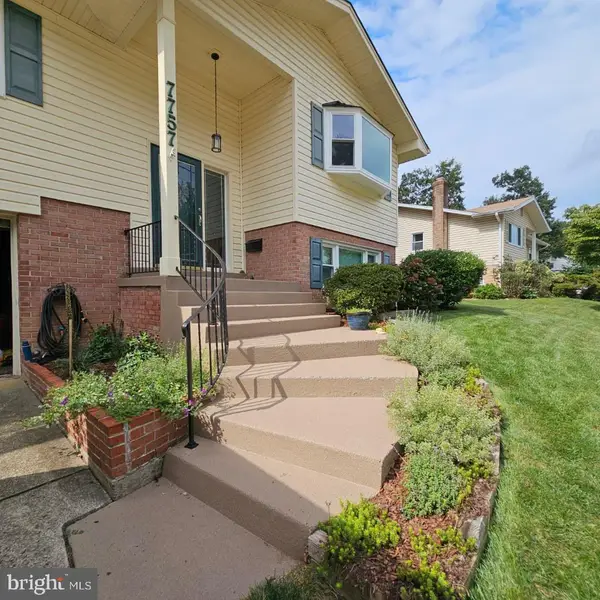 $875,000Coming Soon5 beds 3 baths
$875,000Coming Soon5 beds 3 baths7757 Carrleigh Pkwy, SPRINGFIELD, VA 22152
MLS# VAFX2267660Listed by: REAL BROKER, LLC - Coming SoonOpen Sat, 2 to 4pm
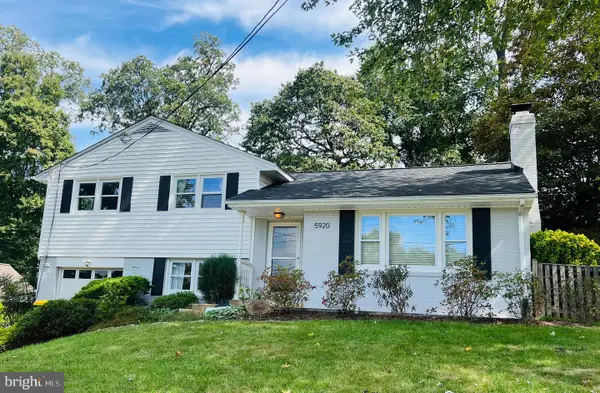 $699,900Coming Soon3 beds 2 baths
$699,900Coming Soon3 beds 2 baths5920 Atteentee Rd, SPRINGFIELD, VA 22150
MLS# VAFX2267510Listed by: COMPASS - Coming Soon
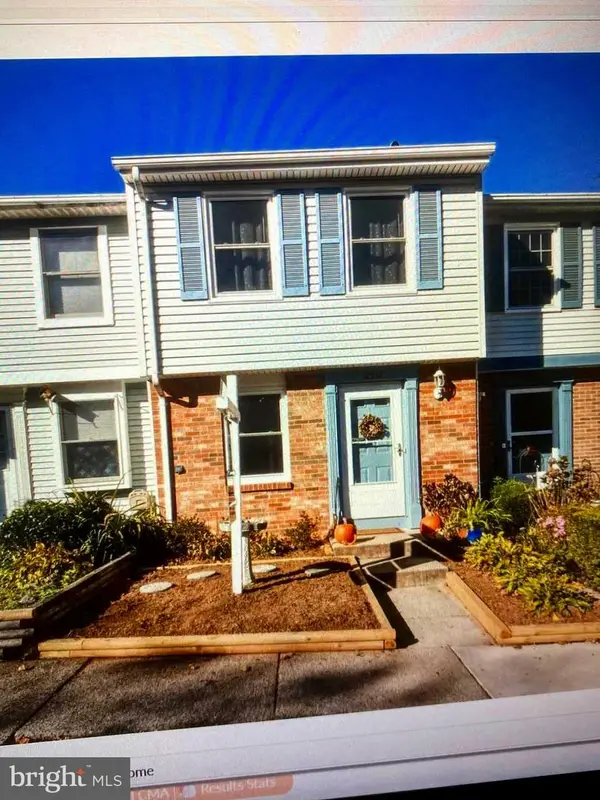 $454,900Coming Soon2 beds 2 baths
$454,900Coming Soon2 beds 2 baths8312 Brookvale Ct, SPRINGFIELD, VA 22153
MLS# VAFX2267600Listed by: EPIC REALTY, LLC. - Coming SoonOpen Sun, 1 to 4pm
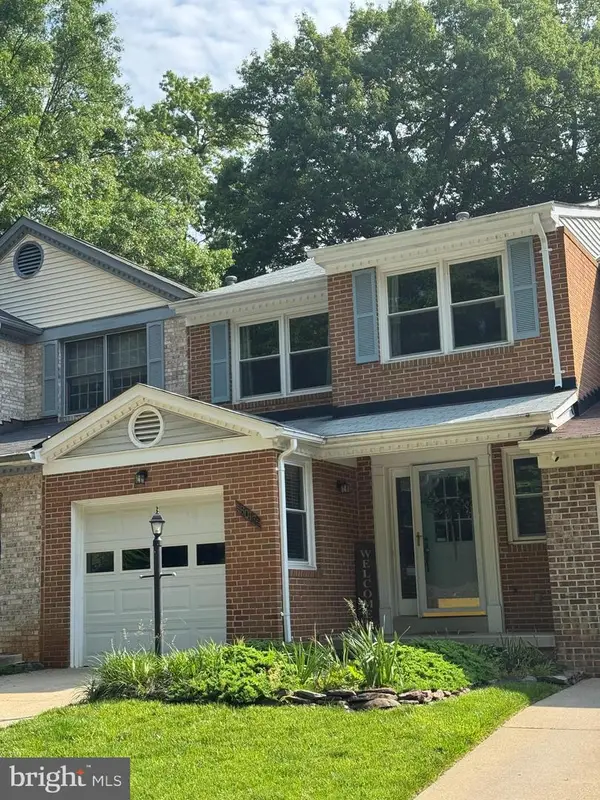 $750,000Coming Soon3 beds 4 baths
$750,000Coming Soon3 beds 4 baths8017 Galla Knoll Cir, SPRINGFIELD, VA 22153
MLS# VAFX2267556Listed by: RE/MAX ALLEGIANCE - Coming Soon
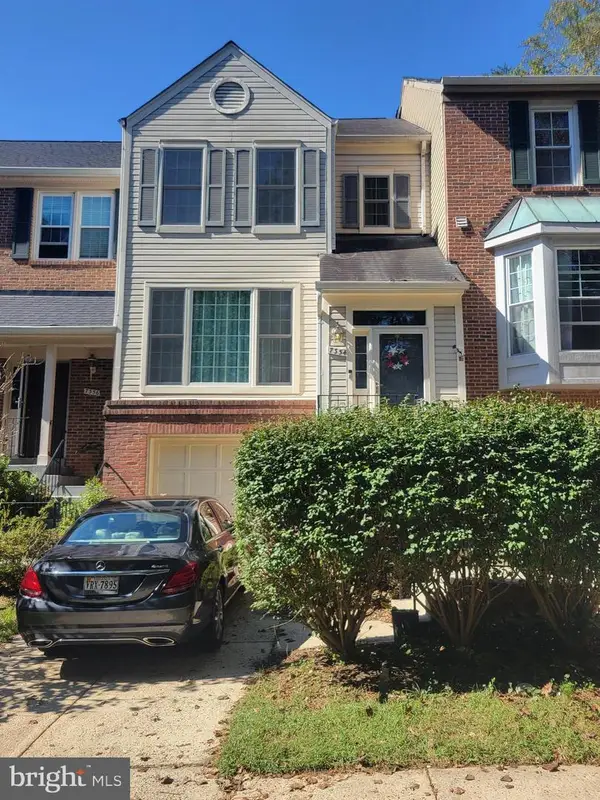 $639,900Coming Soon3 beds 4 baths
$639,900Coming Soon3 beds 4 baths7354 Hidden Knolls Ct, SPRINGFIELD, VA 22153
MLS# VAFX2267554Listed by: BERKSHIRE HATHAWAY HOMESERVICES PENFED REALTY
