7211 Adrienne Glen Ave, SPRINGFIELD, VA 22152
Local realty services provided by:Better Homes and Gardens Real Estate Valley Partners
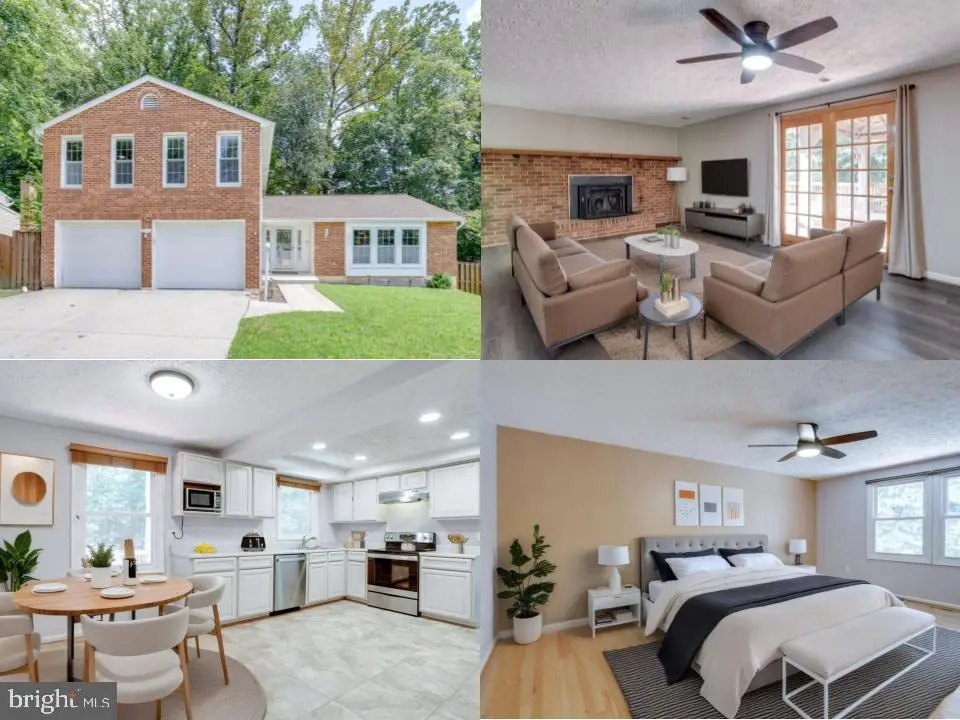
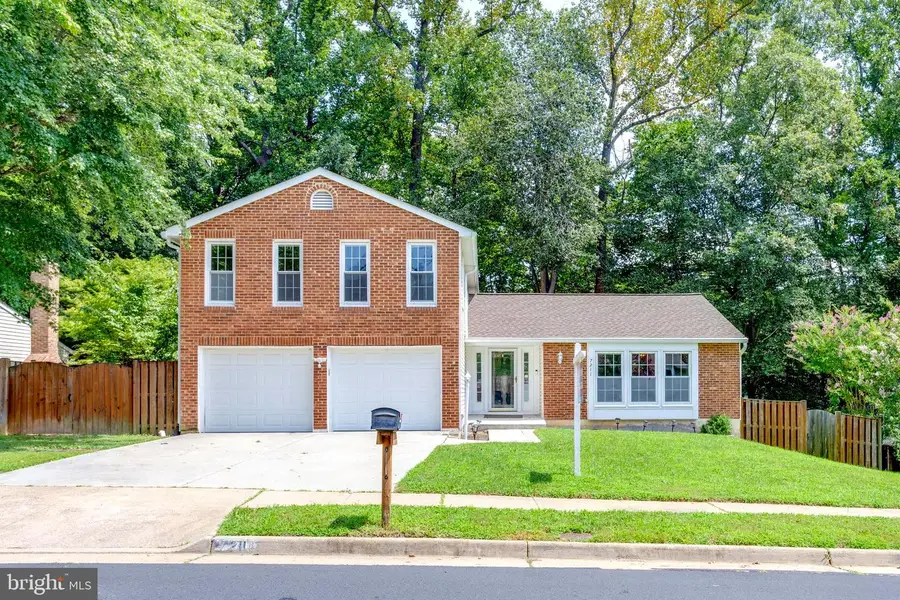
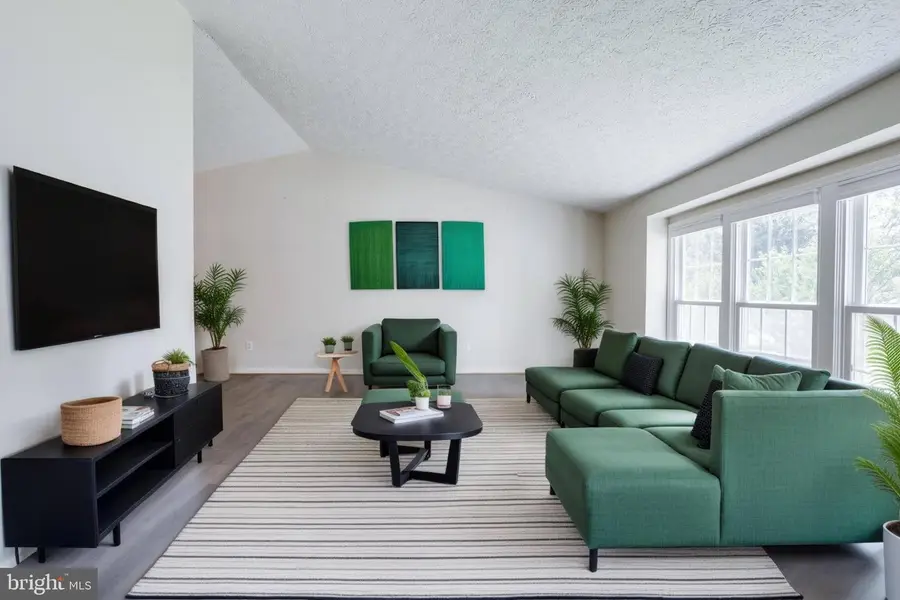
7211 Adrienne Glen Ave,SPRINGFIELD, VA 22152
$779,888
- 4 Beds
- 3 Baths
- 3,190 sq. ft.
- Single family
- Pending
Listed by:melissa anne melendez
Office:exp realty llc.
MLS#:VAFX2250492
Source:BRIGHTMLS
Price summary
- Price:$779,888
- Price per sq. ft.:$244.48
About this home
Welcome to 7211 Adrienne Glen Ave – the best value in highly sought-after Spring Forest!
This rarely available Madison Model is one of the largest floorplans in the neighborhood, offering 4 bedrooms, 2.5 baths, and multiple living spaces across a flexible, functional layout. Sitting on a premium lot backing to woods, this home offers privacy, peace, and a connection to nature—all just minutes from commuter routes, shops, and top-rated schools.
🏡 Home Highlights:
Brick-front curb appeal with upgraded insulated garage doors and TechWall insulated siding for year-round comfort and energy efficiency.
Dramatic vaulted ceilings and large windows flood the space with natural light.
Two distinct living areas—including a step-down family room with cozy wood-burning fireplace—perfect for everyday living and entertaining.
Kitchen features 2023 stainless appliances (fridge, stove, dishwasher), new blinds, and easy access to the oversized deck overlooking mature trees.
Upstairs: 4 spacious bedrooms, including a primary suite with warrantied Bath Fitter en suite and updated hall bath (2023).
Walkout lower level opens to a large concrete patio and fully fenced backyard—ideal for gatherings, pets, or quiet moments in the shade.
2023 upgrades throughout: washer, dryer, all kitchen appliances, new blinds in every bedroom and main living areas.
Thompson Creek roof (2023), windows, and custom gutters—all with transferable warranties for peace of mind.
8x8 Home Depot shed on concrete slab for added storage.
🌟 Bonus Features:
Next Day Blinds in master, kitchen, powder room, and front door (2023 – warrantied)
Lowest-priced detached home in the neighborhood—move-in ready with major systems already upgraded.
📍 Location Perks:
Sought-after Spring Forest subdivision—a quiet enclave surrounded by nature and close-knit community vibes.
Convenient to Fairfax County Parkway, I-495, Metro, Fort Belvoir, and Springfield Town Center.
Zoned for top-rated West Springfield High School pyramid.
Don’t miss this rare opportunity to own a beautifully maintained home in one of Springfield’s most desirable neighborhoods
Contact an agent
Home facts
- Year built:1981
- Listing Id #:VAFX2250492
- Added:14 day(s) ago
- Updated:August 15, 2025 at 07:30 AM
Rooms and interior
- Bedrooms:4
- Total bathrooms:3
- Full bathrooms:2
- Half bathrooms:1
- Living area:3,190 sq. ft.
Heating and cooling
- Cooling:Central A/C
- Heating:Electric, Heat Pump(s)
Structure and exterior
- Year built:1981
- Building area:3,190 sq. ft.
- Lot area:0.2 Acres
Schools
- High school:WEST SPRINGFIELD
- Middle school:IRVING
- Elementary school:HUNT VALLEY
Utilities
- Water:Public
- Sewer:Public Sewer
Finances and disclosures
- Price:$779,888
- Price per sq. ft.:$244.48
- Tax amount:$9,681 (2025)
New listings near 7211 Adrienne Glen Ave
- Open Sat, 12 to 2pmNew
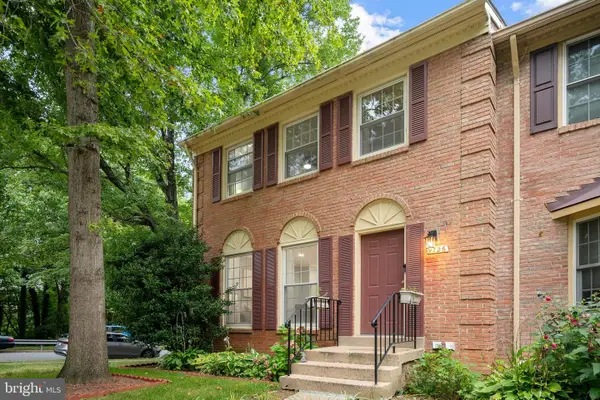 $665,000Active3 beds 4 baths2,324 sq. ft.
$665,000Active3 beds 4 baths2,324 sq. ft.9126 Fisteris Ct, SPRINGFIELD, VA 22152
MLS# VAFX2261664Listed by: KW METRO CENTER - Open Sat, 2 to 4pmNew
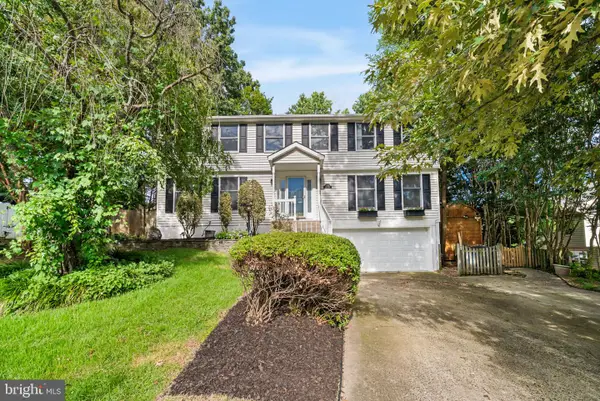 $890,000Active5 beds 4 baths2,995 sq. ft.
$890,000Active5 beds 4 baths2,995 sq. ft.8690 Young Ct, SPRINGFIELD, VA 22153
MLS# VAFX2258844Listed by: KELLER WILLIAMS REALTY - Open Fri, 5 to 7pmNew
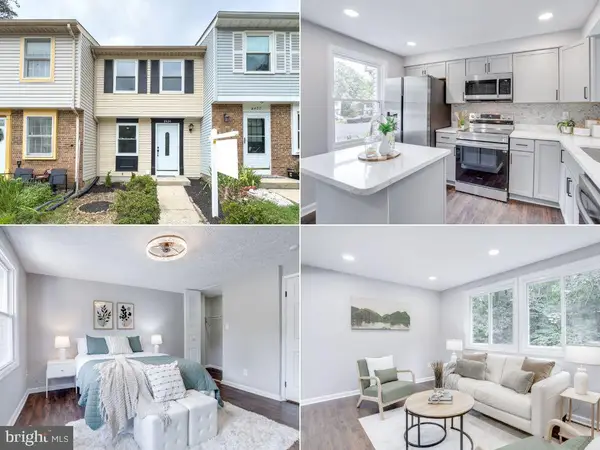 $485,000Active2 beds 2 baths930 sq. ft.
$485,000Active2 beds 2 baths930 sq. ft.8424 Sugar Creek Ln, SPRINGFIELD, VA 22153
MLS# VAFX2261064Listed by: EXP REALTY LLC - Coming SoonOpen Sat, 1 to 3pm
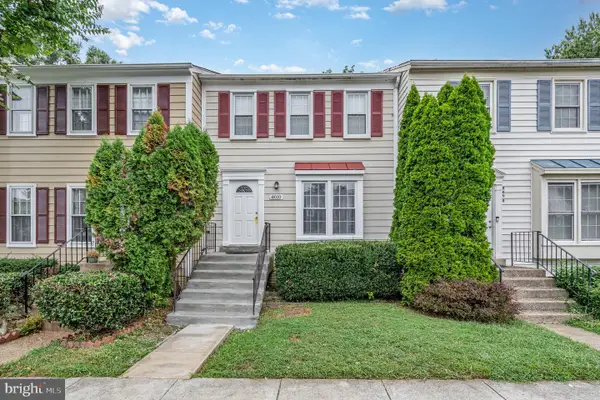 $575,000Coming Soon3 beds 3 baths
$575,000Coming Soon3 beds 3 baths8010 Dayspring Ct, SPRINGFIELD, VA 22153
MLS# VAFX2261730Listed by: KW METRO CENTER - Coming Soon
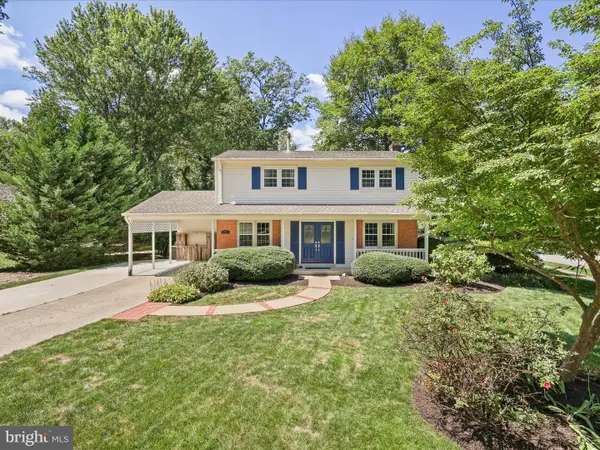 $875,000Coming Soon4 beds 3 baths
$875,000Coming Soon4 beds 3 baths6632 Reynard Dr, SPRINGFIELD, VA 22152
MLS# VAFX2261388Listed by: CENTURY 21 REDWOOD REALTY - Open Sun, 12 to 3pmNew
 $749,000Active4 beds 2 baths2,260 sq. ft.
$749,000Active4 beds 2 baths2,260 sq. ft.8518 Fairburn Dr, SPRINGFIELD, VA 22152
MLS# VAFX2261512Listed by: UNITED REAL ESTATE - New
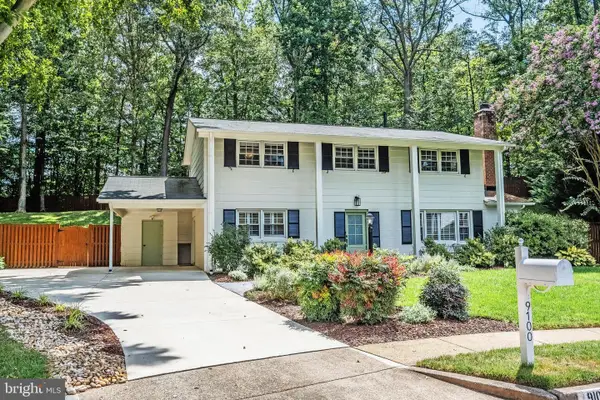 $850,000Active4 beds 3 baths2,316 sq. ft.
$850,000Active4 beds 3 baths2,316 sq. ft.9100 Joyce Phillip Ct, SPRINGFIELD, VA 22153
MLS# VAFX2260176Listed by: SAMSON PROPERTIES 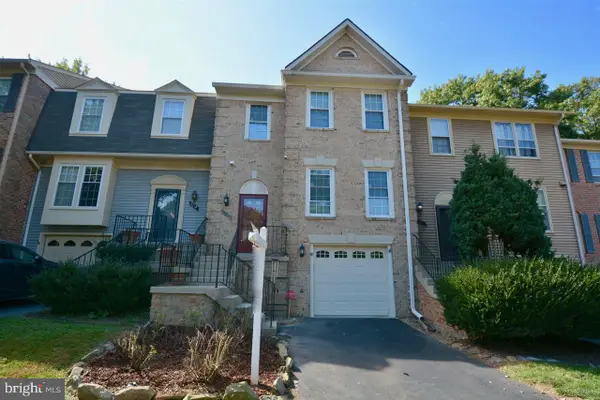 $730,000Pending3 beds 4 baths1,786 sq. ft.
$730,000Pending3 beds 4 baths1,786 sq. ft.7212 Gentian Ct, SPRINGFIELD, VA 22152
MLS# VAFX2258956Listed by: SAMSON PROPERTIES- Coming Soon
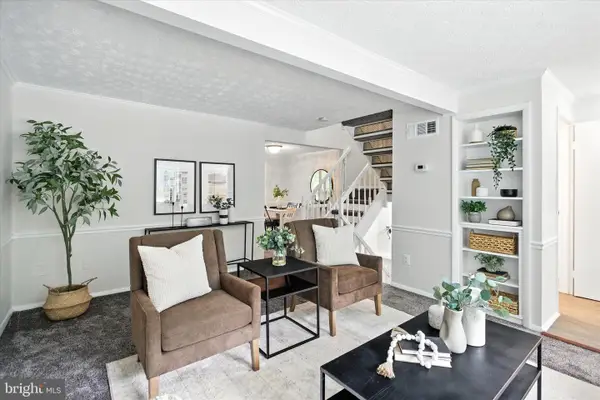 $550,000Coming Soon3 beds 4 baths
$550,000Coming Soon3 beds 4 baths8025 Orange Plank Rd, SPRINGFIELD, VA 22153
MLS# VAFX2261426Listed by: SAMSON PROPERTIES - Open Sat, 12 to 2pmNew
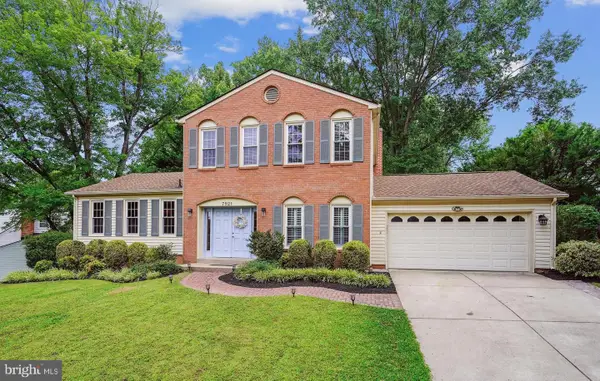 $850,000Active4 beds 4 baths2,596 sq. ft.
$850,000Active4 beds 4 baths2,596 sq. ft.7921 Journey Ln, SPRINGFIELD, VA 22153
MLS# VAFX2261124Listed by: EXP REALTY, LLC
