7247 Reservoir Rd, SPRINGFIELD, VA 22150
Local realty services provided by:Better Homes and Gardens Real Estate Capital Area
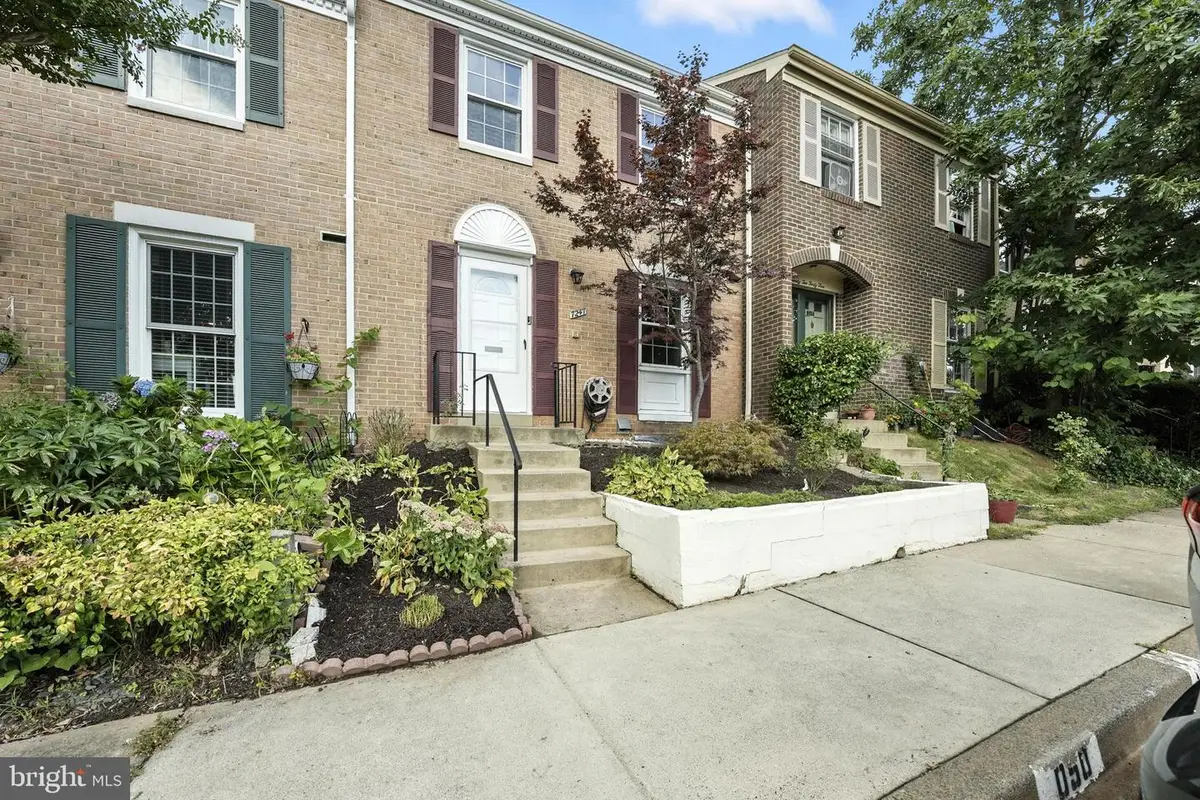
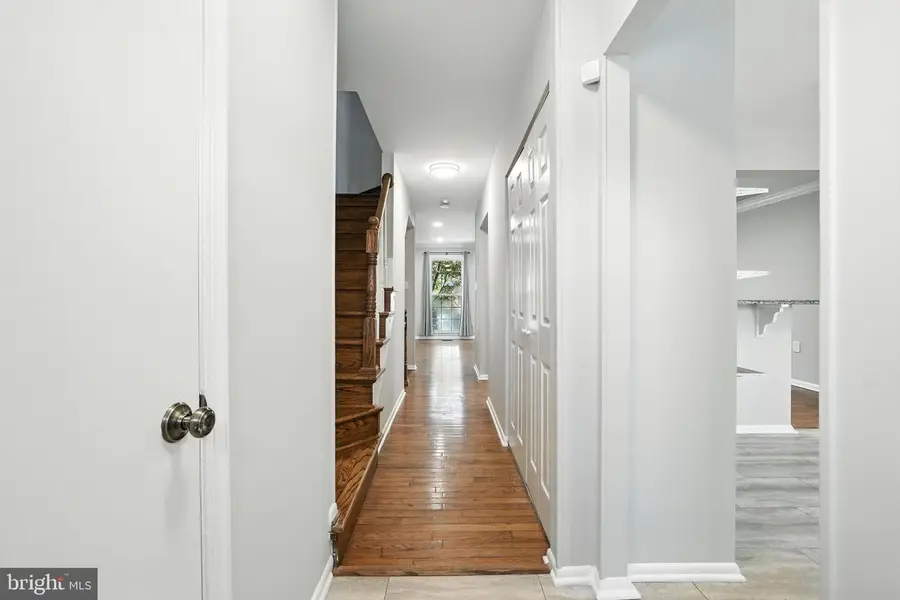
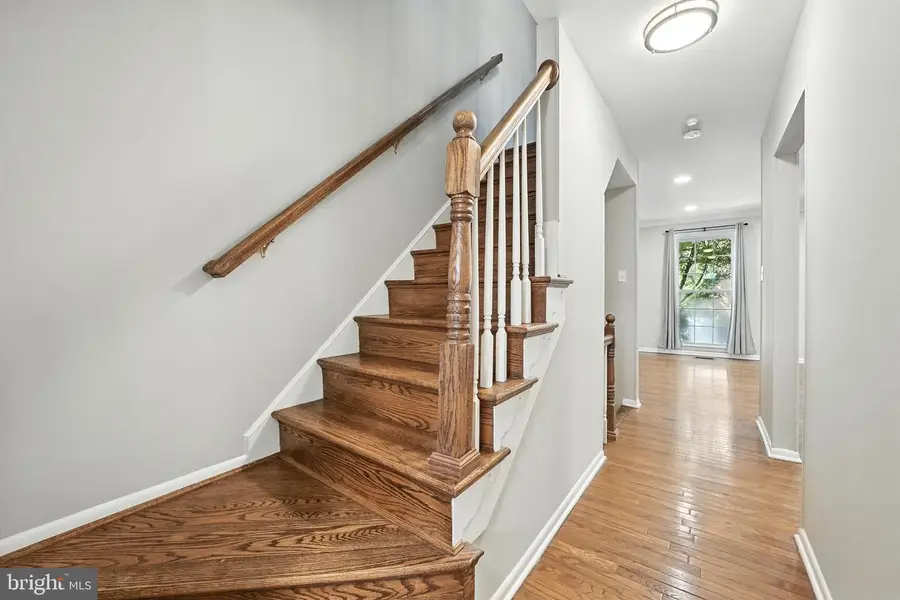
7247 Reservoir Rd,SPRINGFIELD, VA 22150
$575,000
- 3 Beds
- 4 Baths
- 2,036 sq. ft.
- Townhouse
- Pending
Listed by:jennifer hernandez
Office:century 21 new millennium
MLS#:VAFX2254480
Source:BRIGHTMLS
Price summary
- Price:$575,000
- Price per sq. ft.:$282.42
- Monthly HOA dues:$114.67
About this home
All-Brick Townhome in Prime Springfield Village Location!
Welcome to the one you’ve been waiting for—a beautifully updated, move-in-ready townhome in the highly desirable Springfield Village community. This charming enclave of city-style homes is tucked away among mature trees and surrounded by elegant, higher-priced single-family residences, offering the perfect blend of privacy, style, and convenience.
This spacious three-level, all-brick home features designated front-door parking and a courtyard-style entrance that sets a welcoming tone the moment you arrive. Inside, enjoy a bright, open floor plan with hardwood floors on the main level and in the upper hallway, as well as fresh paint throughout. Primary Bedroom modern LED Philips Hue accent lighting. The home features a whole-house dehumidifier/ventilator, a whole-house water softener, and a smart thermostat.
The kitchen is a chef’s delight, boasting granite countertops, stainless steel appliances, a breakfast bar, perfectly blending form and function. Bathrooms have been thoughtfully renovated with stylish finishes to reflect today’s design trends.
The fully finished lower level offers tremendous flexibility, featuring a full bath, large recreation room, and generous storage—ideal for a home office, guest suite, game room, or private retreat.
Outside, relax or entertain in your fully fenced backyard oasis, complete with a sun deck and stone patio.
Enjoy low-maintenance living with energy-efficient vinyl replacement windows, and appreciate being just minutes from Springfield Metro, major commuter routes, shopping, top-rated restaurants, and neighborhood schools. Sidewalks connect you to everything, including local parks and places of worship.
Don’t miss your opportunity to own this gem in one of Springfield’s most coveted communities. Schedule your private tour today!
Contact an agent
Home facts
- Year built:1968
- Listing Id #:VAFX2254480
- Added:38 day(s) ago
- Updated:August 13, 2025 at 07:30 AM
Rooms and interior
- Bedrooms:3
- Total bathrooms:4
- Full bathrooms:3
- Half bathrooms:1
- Living area:2,036 sq. ft.
Heating and cooling
- Cooling:Central A/C
- Heating:Central, Electric, Heat Pump(s)
Structure and exterior
- Roof:Shingle
- Year built:1968
- Building area:2,036 sq. ft.
- Lot area:0.06 Acres
Schools
- High school:JOHN R. LEWIS
- Middle school:KEY
- Elementary school:CRESTWOOD
Utilities
- Water:Public
- Sewer:Public Sewer
Finances and disclosures
- Price:$575,000
- Price per sq. ft.:$282.42
- Tax amount:$4,765 (2022)
New listings near 7247 Reservoir Rd
- New
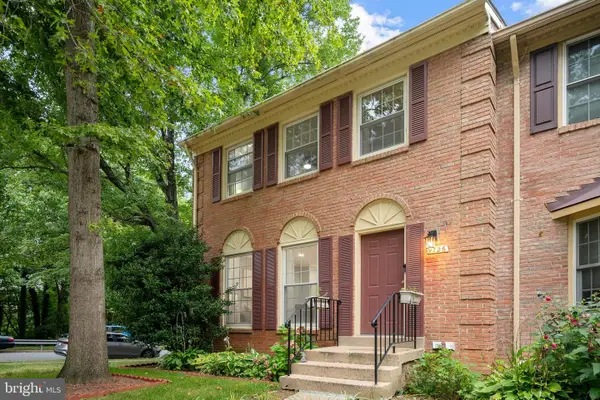 $665,000Active3 beds 4 baths2,324 sq. ft.
$665,000Active3 beds 4 baths2,324 sq. ft.9126 Fisteris Ct, SPRINGFIELD, VA 22152
MLS# VAFX2261664Listed by: KW METRO CENTER - Open Sat, 2 to 4pmNew
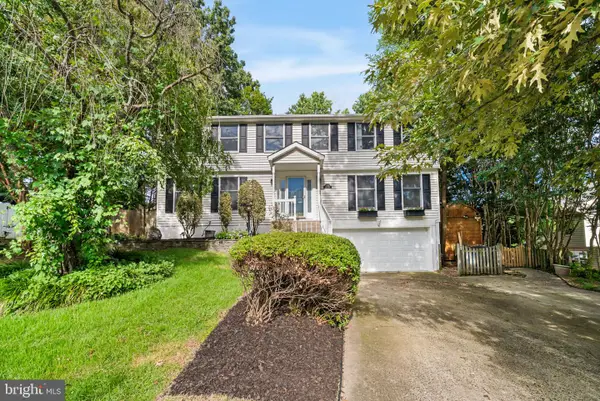 $890,000Active5 beds 4 baths2,995 sq. ft.
$890,000Active5 beds 4 baths2,995 sq. ft.8690 Young Ct, SPRINGFIELD, VA 22153
MLS# VAFX2258844Listed by: KELLER WILLIAMS REALTY - Open Fri, 5 to 7pmNew
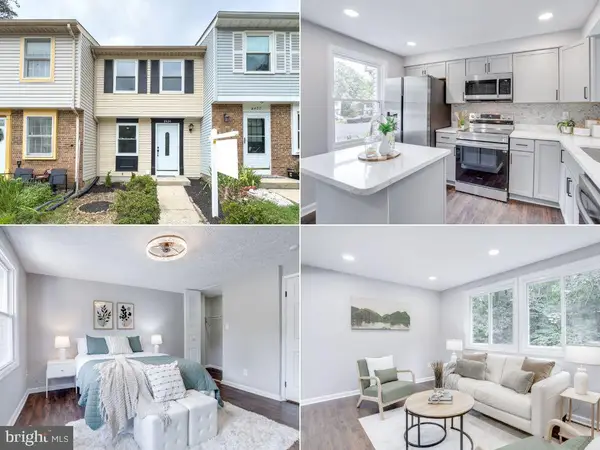 $485,000Active2 beds 2 baths930 sq. ft.
$485,000Active2 beds 2 baths930 sq. ft.8424 Sugar Creek Ln, SPRINGFIELD, VA 22153
MLS# VAFX2261064Listed by: EXP REALTY LLC - Coming SoonOpen Sat, 1 to 3pm
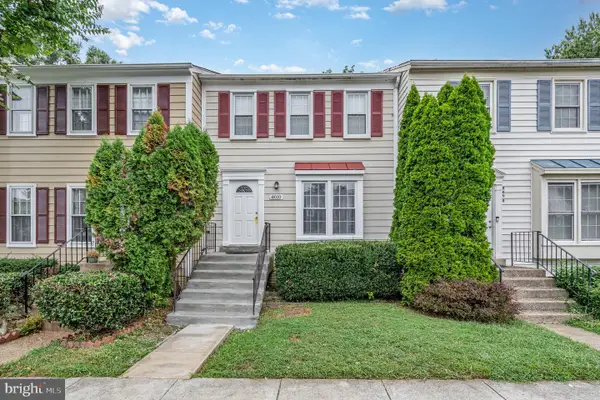 $575,000Coming Soon3 beds 3 baths
$575,000Coming Soon3 beds 3 baths8010 Dayspring Ct, SPRINGFIELD, VA 22153
MLS# VAFX2261730Listed by: KW METRO CENTER - Coming Soon
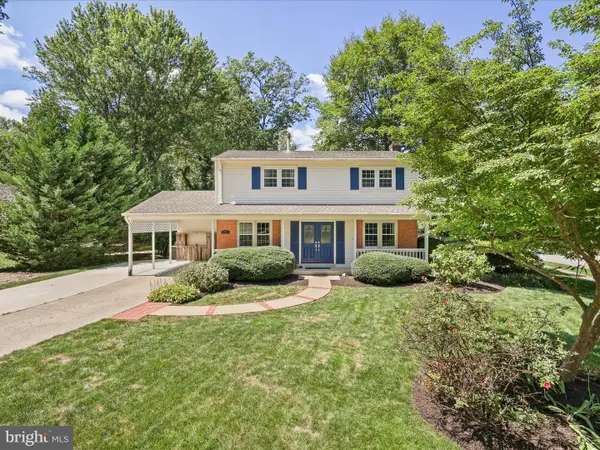 $875,000Coming Soon4 beds 3 baths
$875,000Coming Soon4 beds 3 baths6632 Reynard Dr, SPRINGFIELD, VA 22152
MLS# VAFX2261388Listed by: CENTURY 21 REDWOOD REALTY - Open Sun, 12 to 3pmNew
 $749,000Active4 beds 2 baths2,260 sq. ft.
$749,000Active4 beds 2 baths2,260 sq. ft.8518 Fairburn Dr, SPRINGFIELD, VA 22152
MLS# VAFX2261512Listed by: UNITED REAL ESTATE - New
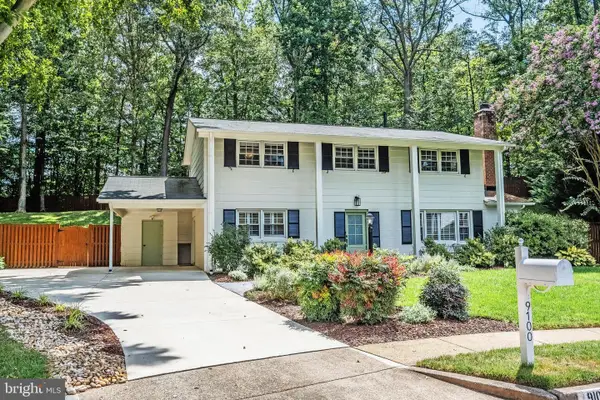 $850,000Active4 beds 3 baths2,316 sq. ft.
$850,000Active4 beds 3 baths2,316 sq. ft.9100 Joyce Phillip Ct, SPRINGFIELD, VA 22153
MLS# VAFX2260176Listed by: SAMSON PROPERTIES 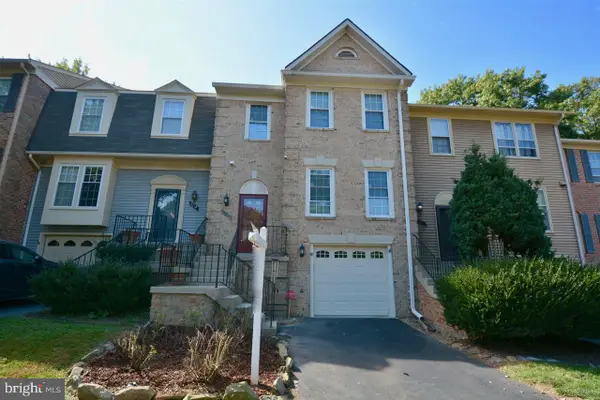 $730,000Pending3 beds 4 baths1,786 sq. ft.
$730,000Pending3 beds 4 baths1,786 sq. ft.7212 Gentian Ct, SPRINGFIELD, VA 22152
MLS# VAFX2258956Listed by: SAMSON PROPERTIES- Coming Soon
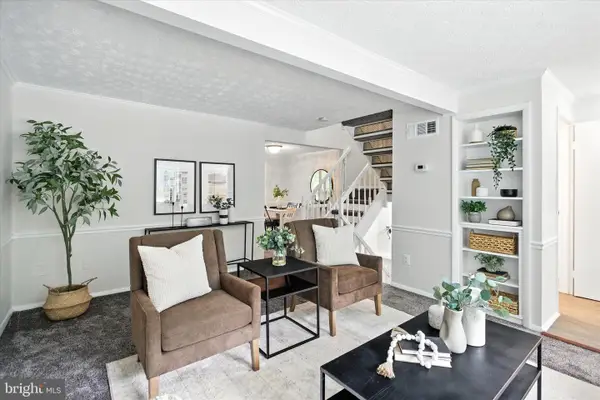 $550,000Coming Soon3 beds 4 baths
$550,000Coming Soon3 beds 4 baths8025 Orange Plank Rd, SPRINGFIELD, VA 22153
MLS# VAFX2261426Listed by: SAMSON PROPERTIES - Coming SoonOpen Sat, 12 to 2pm
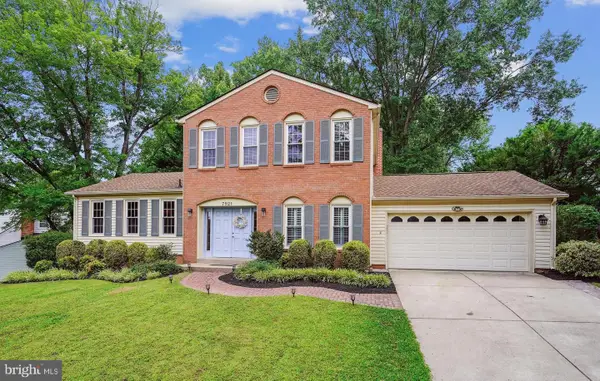 $850,000Coming Soon4 beds 4 baths
$850,000Coming Soon4 beds 4 baths7921 Journey Ln, SPRINGFIELD, VA 22153
MLS# VAFX2261124Listed by: EXP REALTY, LLC
