7310 Eggar Woods Ln, Springfield, VA 22153
Local realty services provided by:Better Homes and Gardens Real Estate Reserve
7310 Eggar Woods Ln,Springfield, VA 22153
$585,000
- 3 Beds
- 4 Baths
- - sq. ft.
- Townhouse
- Coming Soon
Listed by:cynthia schneider
Office:long & foster real estate, inc.
MLS#:VAFX2275252
Source:BRIGHTMLS
Price summary
- Price:$585,000
- Monthly HOA dues:$109
About this home
Welcome to 7310 Eggar Woods Lane, a fantastic end-unit Ellenwood model backing to trees in Springfield’s desirable Bethelen Woods Community. With a side entrance and windows on three sides, this bright and cheerful home offers the feel of a detached house. Gleaming hardwood floors flow throughout, and the eat-in kitchen features stainless steel appliances and sleek granite countertops. Step out back onto the expansive deck, complete with stairs leading down to the fenced-in backyard and a peaceful treed view—perfect for weekend BBQs or relaxing with a good book. The lower level includes a spacious rec-room with a cozy fireplace, highlighted by a slate surround and a detailed wood mantel, making it ideal for winter nights. The hot water heater was replaced in 2024. Two assigned parking spots are located right out front, and there’s ample visitor parking available. Situated in a friendly community with tot lots, walking trails, and basketball courts, this home offers the perfect blend of convenience and tranquility—just minutes from the Metro, Springfield Town Center, Fairfax County Parkway, and more.
Contact an agent
Home facts
- Year built:1983
- Listing ID #:VAFX2275252
- Added:1 day(s) ago
- Updated:October 18, 2025 at 01:38 PM
Rooms and interior
- Bedrooms:3
- Total bathrooms:4
- Full bathrooms:2
- Half bathrooms:2
Heating and cooling
- Cooling:Central A/C
- Heating:Forced Air, Natural Gas
Structure and exterior
- Year built:1983
Schools
- High school:JOHN R. LEWIS
- Middle school:KEY
- Elementary school:ROLLING VALLEY
Utilities
- Water:Public
- Sewer:Public Sewer
Finances and disclosures
- Price:$585,000
- Tax amount:$6,630 (2025)
New listings near 7310 Eggar Woods Ln
- Open Sun, 12 to 3pmNew
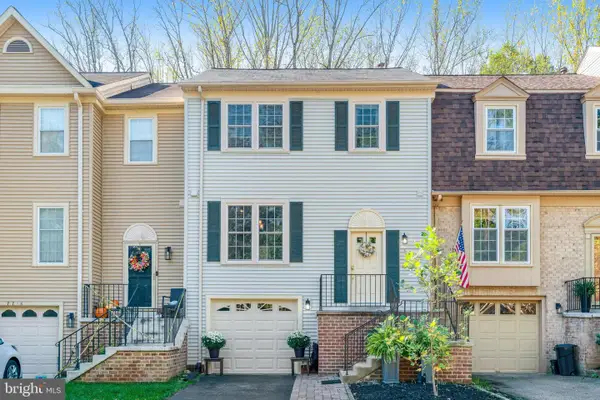 $738,500Active3 beds 4 baths2,553 sq. ft.
$738,500Active3 beds 4 baths2,553 sq. ft.7714 Shootingstar Dr, SPRINGFIELD, VA 22152
MLS# VAFX2275088Listed by: BLUE POST REALTY - New
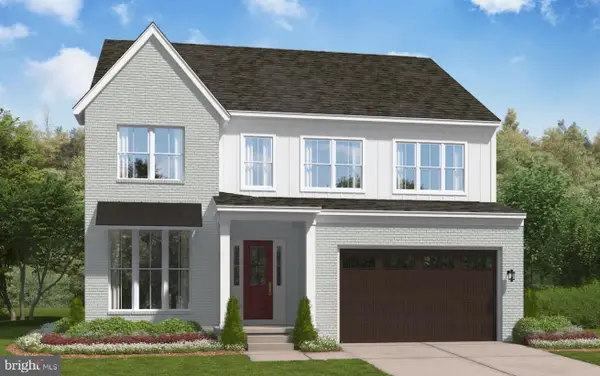 $1,200,000Active4 beds 4 baths3,200 sq. ft.
$1,200,000Active4 beds 4 baths3,200 sq. ft.Edge Creek Lane, SPRINGFIELD, VA 22152
MLS# VAFX2274878Listed by: COMPASS - Open Sun, 1 to 3pmNew
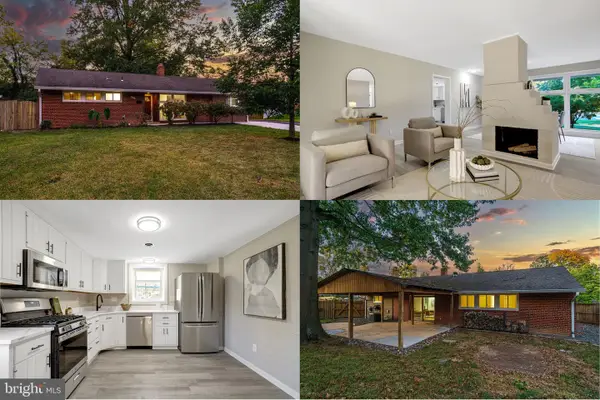 $599,900Active3 beds 2 baths1,272 sq. ft.
$599,900Active3 beds 2 baths1,272 sq. ft.5301 Ferndale St, SPRINGFIELD, VA 22151
MLS# VAFX2275016Listed by: KELLER WILLIAMS REALTY - Open Sun, 1 to 3pmNew
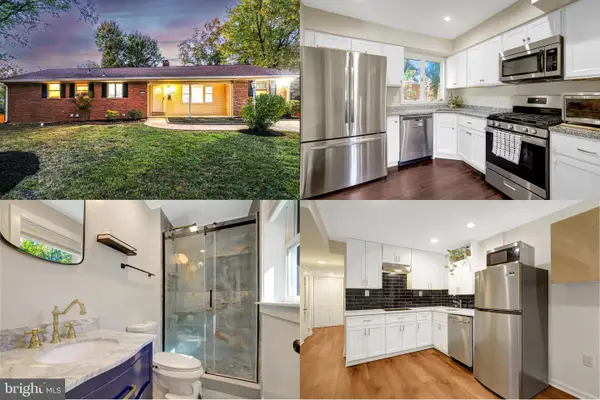 $849,900Active6 beds 3 baths2,751 sq. ft.
$849,900Active6 beds 3 baths2,751 sq. ft.7836 Anson Ct, SPRINGFIELD, VA 22152
MLS# VAFX2275220Listed by: KELLER WILLIAMS REALTY - Coming SoonOpen Sat, 12 to 2pm
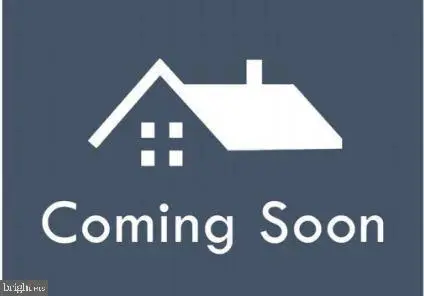 $495,000Coming Soon2 beds 2 baths
$495,000Coming Soon2 beds 2 baths8145 Carrleigh Pkwy, SPRINGFIELD, VA 22152
MLS# VAFX2275260Listed by: EXP REALTY, LLC - Open Sun, 1 to 4pmNew
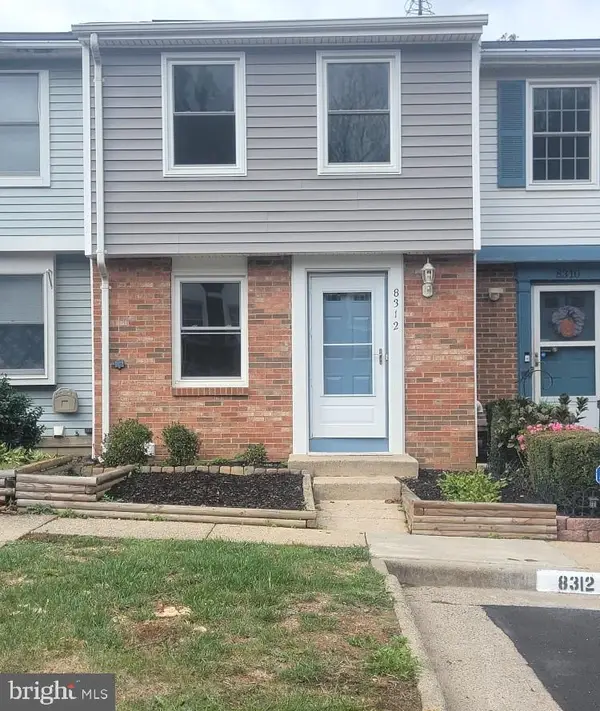 $440,000Active2 beds 2 baths930 sq. ft.
$440,000Active2 beds 2 baths930 sq. ft.8312 Brookvale Ct, SPRINGFIELD, VA 22153
MLS# VAFX2275150Listed by: HOMEEQUITY REALTY LLC - Open Sat, 1 to 3pmNew
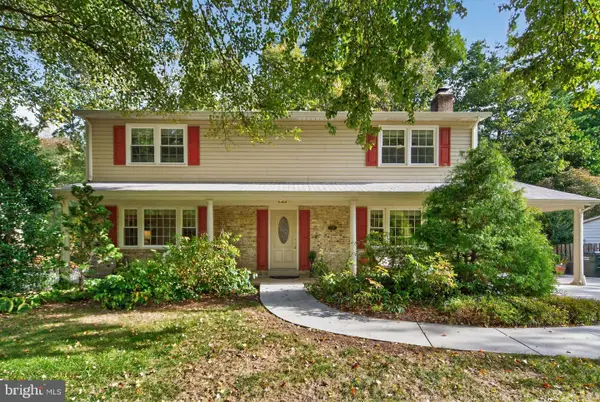 $849,900Active4 beds 3 baths2,796 sq. ft.
$849,900Active4 beds 3 baths2,796 sq. ft.7209 Reservation Dr, SPRINGFIELD, VA 22153
MLS# VAFX2275158Listed by: LONG & FOSTER REAL ESTATE, INC. - New
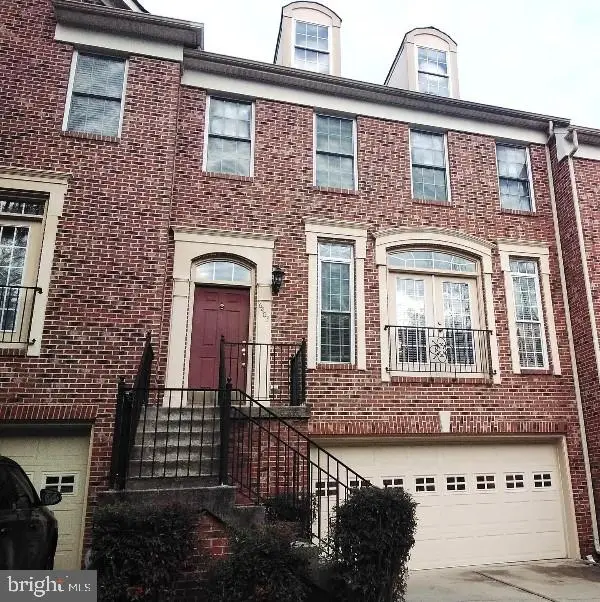 $1,200,000Active4 beds 4 baths2,496 sq. ft.
$1,200,000Active4 beds 4 baths2,496 sq. ft.6403 Velliety Ln, SPRINGFIELD, VA 22152
MLS# VAFX2275000Listed by: WEICHERT, REALTORS - Open Sat, 2 to 4pmNew
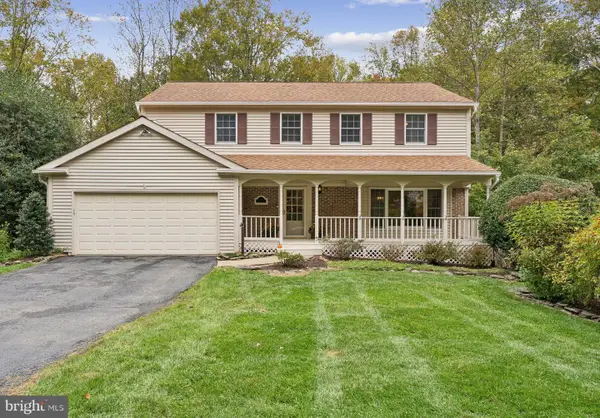 $889,000Active4 beds 3 baths2,816 sq. ft.
$889,000Active4 beds 3 baths2,816 sq. ft.9211 Beachway Ln, SPRINGFIELD, VA 22153
MLS# VAFX2273330Listed by: REALTY ONE GROUP CAPITAL
