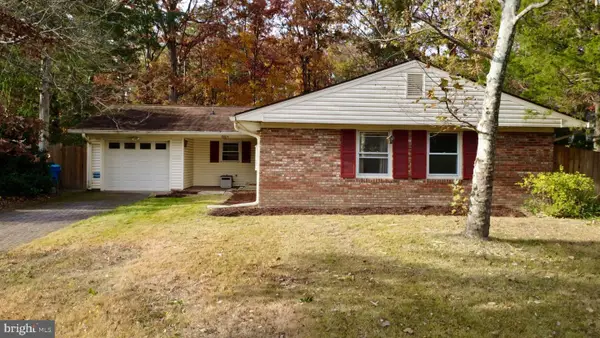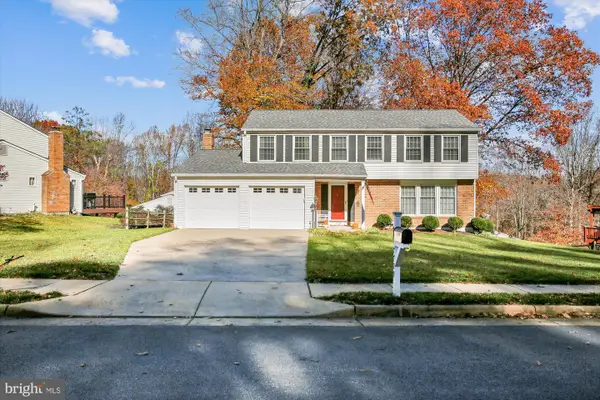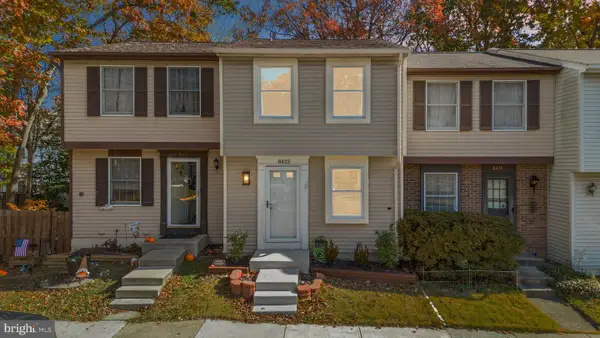7403 Charlotte St, Springfield, VA 22150
Local realty services provided by:Better Homes and Gardens Real Estate Cassidon Realty
7403 Charlotte St,Springfield, VA 22150
$699,000
- 3 Beds
- 2 Baths
- 1,557 sq. ft.
- Single family
- Pending
Listed by: angela allison
Office: houwzer, llc.
MLS#:VAFX2268510
Source:BRIGHTMLS
Price summary
- Price:$699,000
- Price per sq. ft.:$448.94
About this home
Welcome to this beautifully updated 3-bedroom, 2-bath home in the heart of Springfield. This home is nestled in a friendly neighborhood just a short distance from everyday shopping, dining, parks, public transportation, the Metro, and several highways you can use for quick access to Washington, D.C., the Pentagon, NGA, or many other locations. Enjoy a spacious living room/dining room area with ample natural light, a gas fireplace, recessed lighting, crown molding, and engineered wood flooring. The updated kitchen has granite counters, stainless steel appliances, and plenty of cabinet storage. The beautifully updated main bathroom on the upper level boasts marble tile flooring. The basement family room with porcelain flooring and a full bath is ready for guests. New roof at the end of 2019, and both bathrooms received updates in 2025. The bedrooms have plenty of natural light and neutral tones with hardwood flooring. An outbuilding in the back yard was converted into an office space with flooring, built-in cabinets, and portable AC and Heater! And that is in addition to the shed! You will love the finished garage with tile flooring and plenty of storage. The extra wide driveway has room to park four cars. There is a huge backyard with privacy fencing, updated landscaping, and a large patio and deck for entertainment. There is picturesque, recently refreshed landscaping in the front to complete this move-in-ready home. Assumable VA loan at 2.25% for eligible buyers! A wonderful opportunity to own in Fairfax County!
Contact an agent
Home facts
- Year built:1955
- Listing ID #:VAFX2268510
- Added:49 day(s) ago
- Updated:November 15, 2025 at 09:06 AM
Rooms and interior
- Bedrooms:3
- Total bathrooms:2
- Full bathrooms:2
- Living area:1,557 sq. ft.
Heating and cooling
- Cooling:Attic Fan, Central A/C
- Heating:Forced Air, Natural Gas
Structure and exterior
- Roof:Asphalt
- Year built:1955
- Building area:1,557 sq. ft.
- Lot area:0.23 Acres
Schools
- High school:JOHN R. LEWIS
- Middle school:KEY
- Elementary school:CRESTWOOD
Utilities
- Water:Community
- Sewer:Public Sewer
Finances and disclosures
- Price:$699,000
- Price per sq. ft.:$448.94
- Tax amount:$7,138 (2025)
New listings near 7403 Charlotte St
- New
 $710,000Active3 beds 4 baths1,712 sq. ft.
$710,000Active3 beds 4 baths1,712 sq. ft.8026 Readington Ct, SPRINGFIELD, VA 22152
MLS# VAFX2279252Listed by: HYUNDAI REALTY - Coming Soon
 $570,000Coming Soon3 beds 2 baths
$570,000Coming Soon3 beds 2 baths6705 Anders Ter, SPRINGFIELD, VA 22151
MLS# VAFX2277402Listed by: AGENCY REALTY, LLC - New
 $595,000Active3 beds 2 baths1,535 sq. ft.
$595,000Active3 beds 2 baths1,535 sq. ft.8804 Strause, SPRINGFIELD, VA 22153
MLS# VAFX2277458Listed by: LONG & FOSTER REAL ESTATE, INC. - Coming Soon
 $800,000Coming Soon5 beds 3 baths
$800,000Coming Soon5 beds 3 baths6703 Greenview Ln, SPRINGFIELD, VA 22152
MLS# VAFX2277500Listed by: EXP REALTY, LLC - New
 $799,000Active6 beds 3 baths2,508 sq. ft.
$799,000Active6 beds 3 baths2,508 sq. ft.7717 Glenister Dr, SPRINGFIELD, VA 22152
MLS# VAFX2277564Listed by: NETREALTYNOW.COM, LLC - Open Sat, 12 to 2pmNew
 $425,000Active2 beds 2 baths1,420 sq. ft.
$425,000Active2 beds 2 baths1,420 sq. ft.5912 Minutemen Rd #295, SPRINGFIELD, VA 22152
MLS# VAFX2278950Listed by: EXP REALTY, LLC - New
 $775,000Active4 beds 3 baths2,434 sq. ft.
$775,000Active4 beds 3 baths2,434 sq. ft.7323 Inzer St, SPRINGFIELD, VA 22151
MLS# VAFX2278970Listed by: THE GREENE REALTY GROUP - Open Sat, 1 to 3pmNew
 $874,900Active4 beds 4 baths3,006 sq. ft.
$874,900Active4 beds 4 baths3,006 sq. ft.7101 Game Lord Dr, SPRINGFIELD, VA 22153
MLS# VAFX2279050Listed by: KELLER WILLIAMS REALTY - New
 $840,000Active4 beds 3 baths2,156 sq. ft.
$840,000Active4 beds 3 baths2,156 sq. ft.7729 Middle Valley Dr, SPRINGFIELD, VA 22153
MLS# VAFX2278584Listed by: LONG & FOSTER REAL ESTATE, INC. - New
 $449,990Active3 beds 3 baths1,230 sq. ft.
$449,990Active3 beds 3 baths1,230 sq. ft.8433 Sugar Creek Ln, SPRINGFIELD, VA 22153
MLS# VAFX2278742Listed by: COMPASS
