7424 Nancemond St, SPRINGFIELD, VA 22150
Local realty services provided by:Better Homes and Gardens Real Estate Community Realty
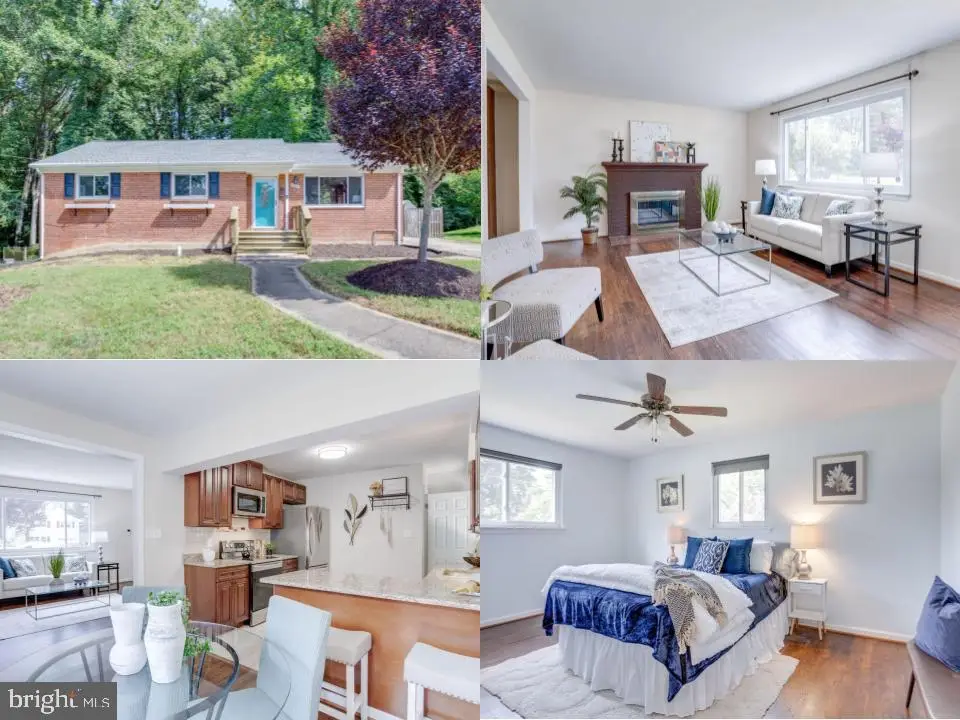
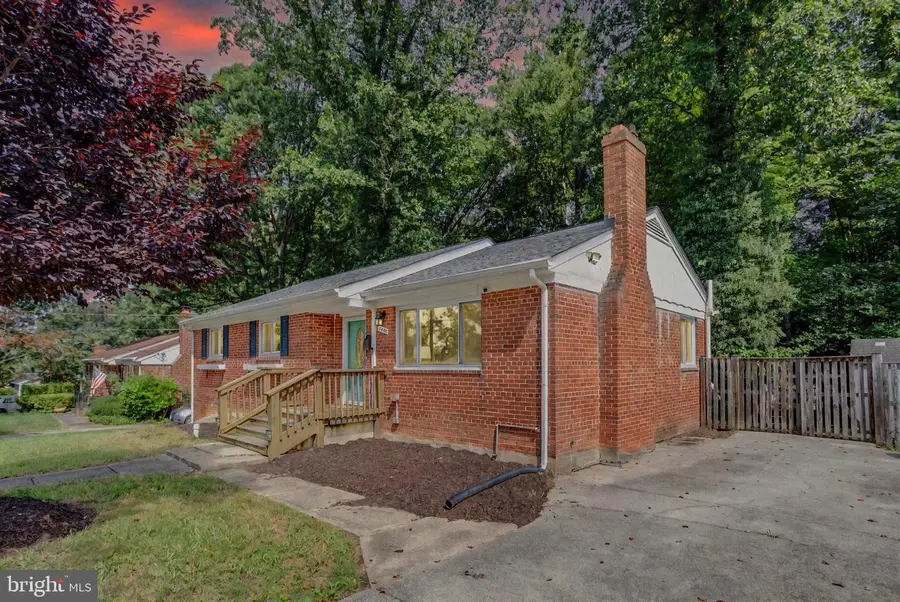
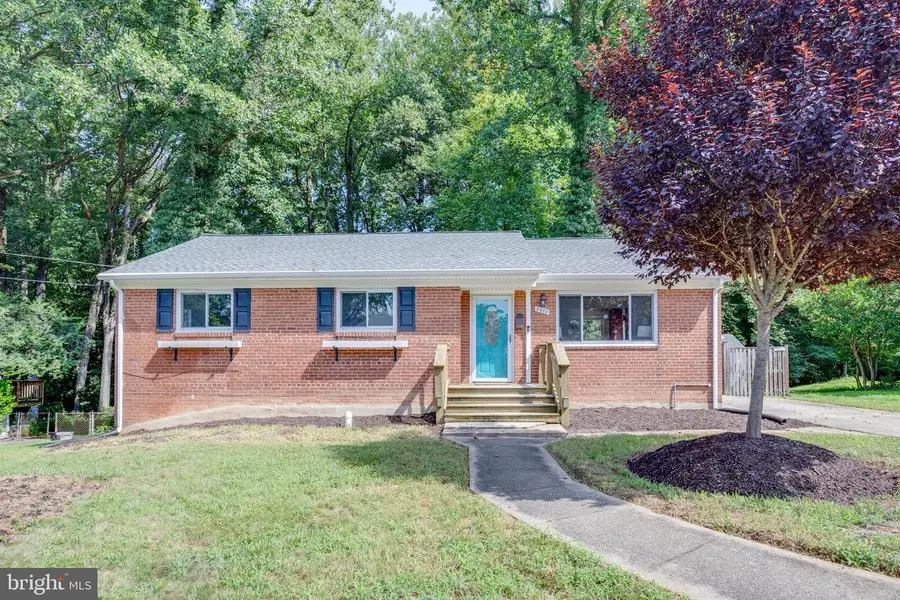
Listed by:nicole dash
Office:exp realty llc.
MLS#:VAFX2223024
Source:BRIGHTMLS
Price summary
- Price:$649,000
- Price per sq. ft.:$292.34
About this home
Welcome to this inviting brick rambler nestled in the heart of Springfield, VA, where comfort meets convenience and the backyard feels like your own private nature escape.
So many updates throughout, including many BIG TICKET ITEMS like the ROOF, FURNACE, WATER HEATER, and a SOLAR-POWERED SHED!
This thoughtfully maintained home offers 3 bedrooms and 1 full bathrooms on the main level, along with a beautifully finished lower level featuring a 4th bedroom and another full bath—ideal for guests, a home office, or multi-generational living. Step into the bright and airy living room with rich hardwood floors and a cozy fireplace, then flow seamlessly into the updated kitchen boasting granite countertops, stainless steel appliances, and an abundance of cabinet space. The adjacent dining area is flooded with natural light and perfect for casual meals or formal entertaining.
The lower level is a true bonus—a spacious rec room complete with a custom built-in bar and kegerator, perfect for hosting game nights or relaxing with friends.
Out back, enjoy a large, fully fenced yard that backs to mature trees, offering both privacy and a peaceful, wooded backdrop. There’s also a raised deck for grilling, a play structure, and plenty of open space to unwind or garden.
Located just minutes from major commuter routes, Franconia-Springfield Metro, shopping, and dining, this home delivers easy access to everything Springfield has to offer while still feeling tucked away in nature.
This is the perfect blend of location, layout, and lifestyle—come see it for yourself!
Contact an agent
Home facts
- Year built:1955
- Listing Id #:VAFX2223024
- Added:104 day(s) ago
- Updated:August 14, 2025 at 01:41 PM
Rooms and interior
- Bedrooms:4
- Total bathrooms:2
- Full bathrooms:2
- Living area:2,220 sq. ft.
Heating and cooling
- Cooling:Central A/C
- Heating:Forced Air, Natural Gas
Structure and exterior
- Year built:1955
- Building area:2,220 sq. ft.
- Lot area:0.26 Acres
Schools
- High school:JOHN R. LEWIS
- Middle school:KEY
- Elementary school:CRESTWOOD
Utilities
- Water:Public
- Sewer:Public Sewer
Finances and disclosures
- Price:$649,000
- Price per sq. ft.:$292.34
- Tax amount:$6,987 (2024)
New listings near 7424 Nancemond St
- Open Sat, 2 to 4pmNew
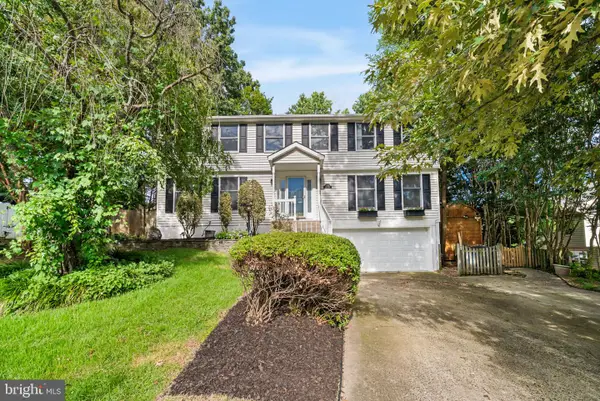 $890,000Active5 beds 4 baths2,995 sq. ft.
$890,000Active5 beds 4 baths2,995 sq. ft.8690 Young Ct, SPRINGFIELD, VA 22153
MLS# VAFX2258844Listed by: KELLER WILLIAMS REALTY - Open Fri, 5 to 7pmNew
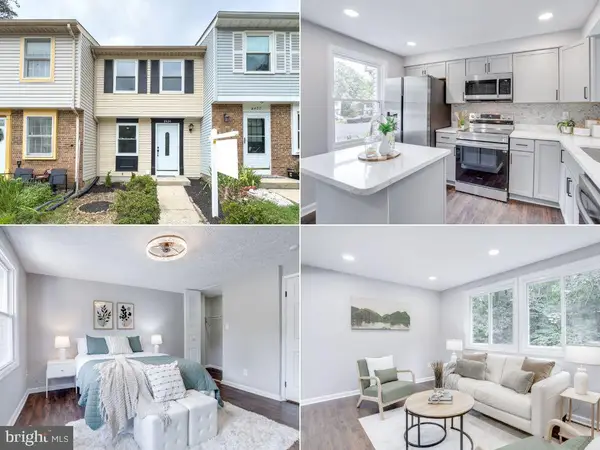 $485,000Active2 beds 2 baths930 sq. ft.
$485,000Active2 beds 2 baths930 sq. ft.8424 Sugar Creek Ln, SPRINGFIELD, VA 22153
MLS# VAFX2261064Listed by: EXP REALTY LLC - Coming SoonOpen Sat, 1 to 3pm
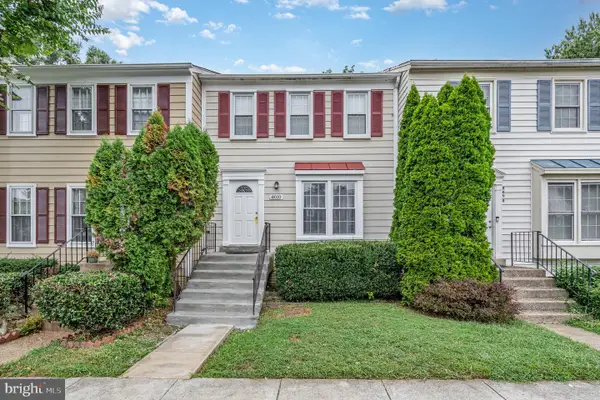 $575,000Coming Soon3 beds 3 baths
$575,000Coming Soon3 beds 3 baths8010 Dayspring Ct, SPRINGFIELD, VA 22153
MLS# VAFX2261730Listed by: KW METRO CENTER - Coming Soon
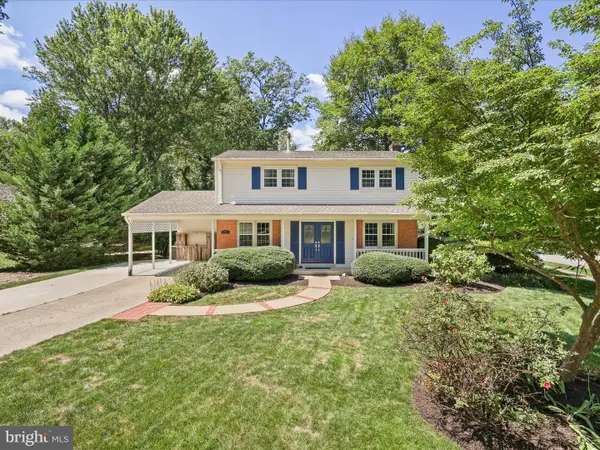 $875,000Coming Soon4 beds 3 baths
$875,000Coming Soon4 beds 3 baths6632 Reynard Dr, SPRINGFIELD, VA 22152
MLS# VAFX2261388Listed by: CENTURY 21 REDWOOD REALTY - Open Sun, 12 to 3pmNew
 $749,000Active4 beds 2 baths2,260 sq. ft.
$749,000Active4 beds 2 baths2,260 sq. ft.8518 Fairburn Dr, SPRINGFIELD, VA 22152
MLS# VAFX2261512Listed by: UNITED REAL ESTATE - New
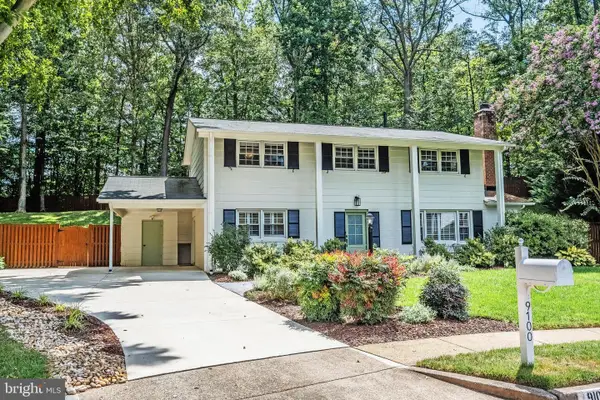 $850,000Active4 beds 3 baths2,316 sq. ft.
$850,000Active4 beds 3 baths2,316 sq. ft.9100 Joyce Phillip Ct, SPRINGFIELD, VA 22153
MLS# VAFX2260176Listed by: SAMSON PROPERTIES 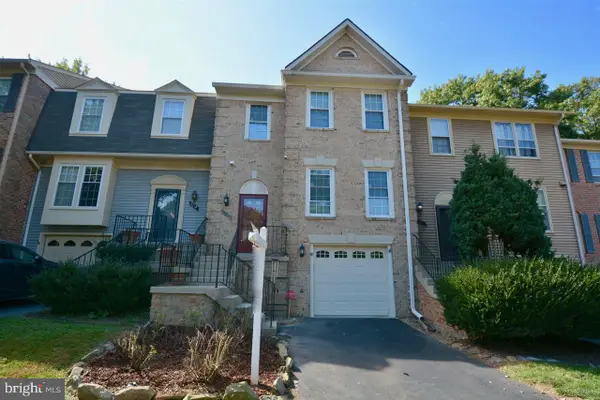 $730,000Pending3 beds 4 baths1,786 sq. ft.
$730,000Pending3 beds 4 baths1,786 sq. ft.7212 Gentian Ct, SPRINGFIELD, VA 22152
MLS# VAFX2258956Listed by: SAMSON PROPERTIES- Coming Soon
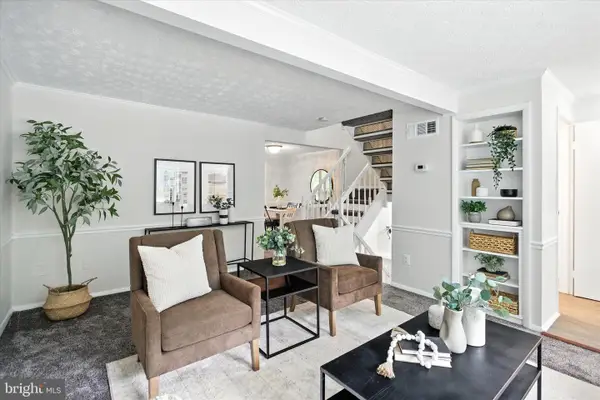 $550,000Coming Soon3 beds 4 baths
$550,000Coming Soon3 beds 4 baths8025 Orange Plank Rd, SPRINGFIELD, VA 22153
MLS# VAFX2261426Listed by: SAMSON PROPERTIES - Coming SoonOpen Sun, 2 to 4pm
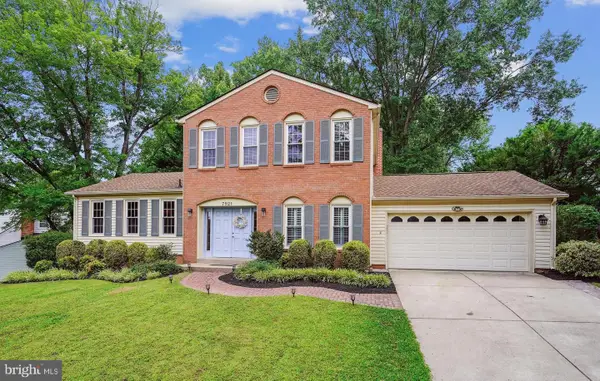 $850,000Coming Soon4 beds 4 baths
$850,000Coming Soon4 beds 4 baths7921 Journey Ln, SPRINGFIELD, VA 22153
MLS# VAFX2261124Listed by: EXP REALTY, LLC - New
 $777,888Active4 beds 2 baths1,570 sq. ft.
$777,888Active4 beds 2 baths1,570 sq. ft.7910 Harwood Pl, SPRINGFIELD, VA 22152
MLS# VAFX2261252Listed by: WESTGATE REALTY GROUP, INC.
