7507 Mendota Pl, SPRINGFIELD, VA 22150
Local realty services provided by:Better Homes and Gardens Real Estate GSA Realty
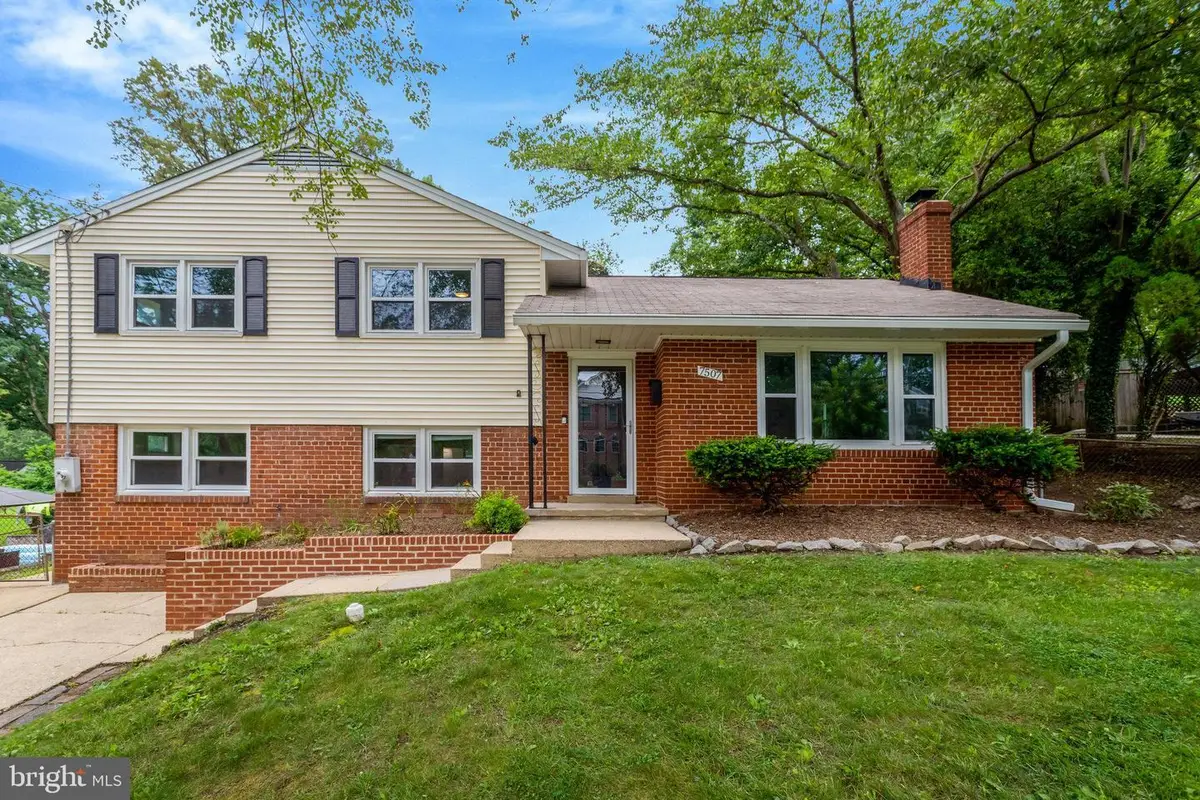
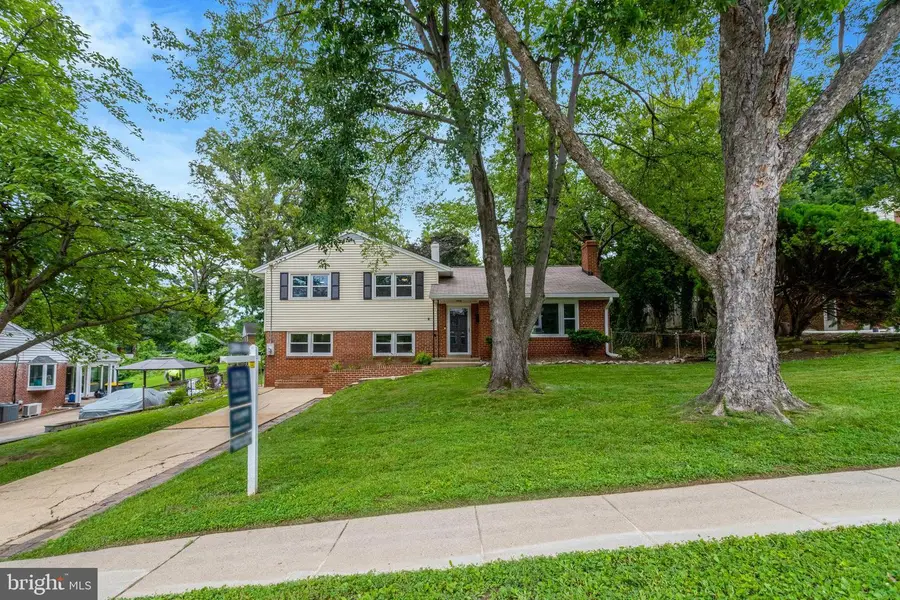

7507 Mendota Pl,SPRINGFIELD, VA 22150
$635,000
- 4 Beds
- 2 Baths
- 1,871 sq. ft.
- Single family
- Pending
Listed by:elizabeth h lucchesi
Office:long & foster real estate, inc.
MLS#:VAFX2241042
Source:BRIGHTMLS
Price summary
- Price:$635,000
- Price per sq. ft.:$339.39
About this home
7507 Mendota Place is a warm and welcoming single-family home featuring a number of thoughtful updates, including updated lighting and fresh paint throughout. The bright kitchen has been tastefully renovated with white cabinetry, granite countertops, brand-new stainless steel appliances, brushed nickel fixtures, and new flooring—making it both stylish and functional. Upstairs, you'll find beautifully refinished hardwood floors throughout the bedroom level, along with a refreshed full bath in the hallway. The lower level offers additional living space with a flexible fourth bedroom or rec room, a second full bath, and its own private entrance—perfect for guests, a home office, or whatever your lifestyle needs. With a fully fenced-in backyard you have space to unwind and relax, let pets roam, or try your hand at gardening. Located just minutes to Franconia-Springfield Metro, near major commuter routes (495/395/95), bus stops and the VRE, Lake Accotink Park, Springfield Town Center and Kingstowne shopping and dining. There is also a neighborhood community pool (membership is not included). Live in the heart of Springfield!
Contact an agent
Home facts
- Year built:1955
- Listing Id #:VAFX2241042
- Added:44 day(s) ago
- Updated:August 15, 2025 at 07:30 AM
Rooms and interior
- Bedrooms:4
- Total bathrooms:2
- Full bathrooms:2
- Living area:1,871 sq. ft.
Heating and cooling
- Cooling:Central A/C
- Heating:Forced Air, Natural Gas
Structure and exterior
- Year built:1955
- Building area:1,871 sq. ft.
- Lot area:0.29 Acres
Schools
- High school:JOHN R. LEWIS
- Middle school:KEY
- Elementary school:CRESTWOOD
Utilities
- Water:Public
- Sewer:Public Sewer
Finances and disclosures
- Price:$635,000
- Price per sq. ft.:$339.39
- Tax amount:$7,535 (2025)
New listings near 7507 Mendota Pl
- Open Sat, 12 to 2pmNew
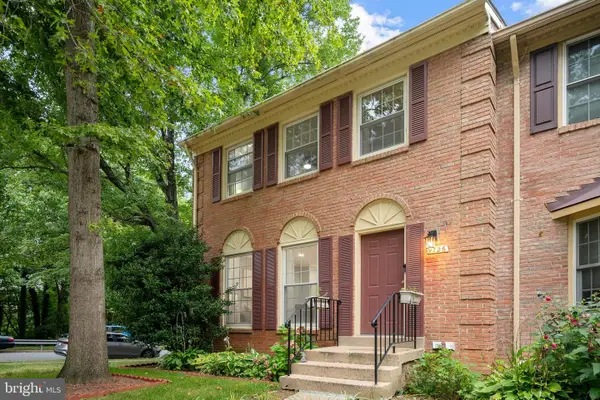 $665,000Active3 beds 4 baths2,324 sq. ft.
$665,000Active3 beds 4 baths2,324 sq. ft.9126 Fisteris Ct, SPRINGFIELD, VA 22152
MLS# VAFX2261664Listed by: KW METRO CENTER - Open Sat, 2 to 4pmNew
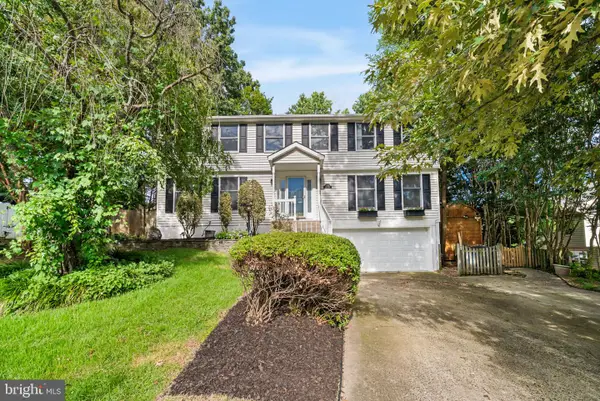 $890,000Active5 beds 4 baths2,995 sq. ft.
$890,000Active5 beds 4 baths2,995 sq. ft.8690 Young Ct, SPRINGFIELD, VA 22153
MLS# VAFX2258844Listed by: KELLER WILLIAMS REALTY - Open Fri, 5 to 7pmNew
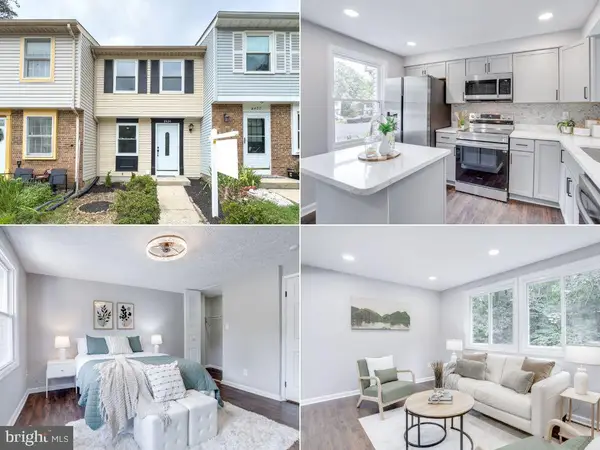 $485,000Active2 beds 2 baths930 sq. ft.
$485,000Active2 beds 2 baths930 sq. ft.8424 Sugar Creek Ln, SPRINGFIELD, VA 22153
MLS# VAFX2261064Listed by: EXP REALTY LLC - Coming SoonOpen Sat, 1 to 3pm
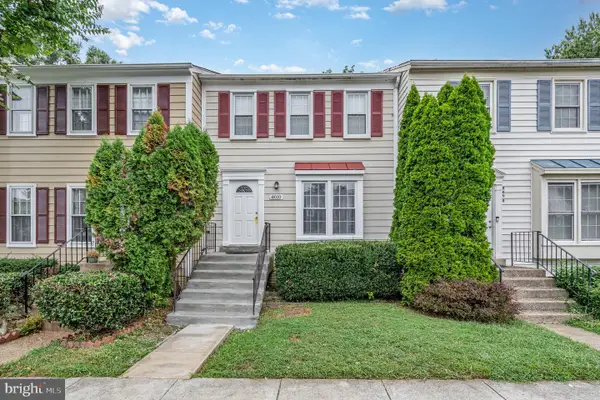 $575,000Coming Soon3 beds 3 baths
$575,000Coming Soon3 beds 3 baths8010 Dayspring Ct, SPRINGFIELD, VA 22153
MLS# VAFX2261730Listed by: KW METRO CENTER - Coming Soon
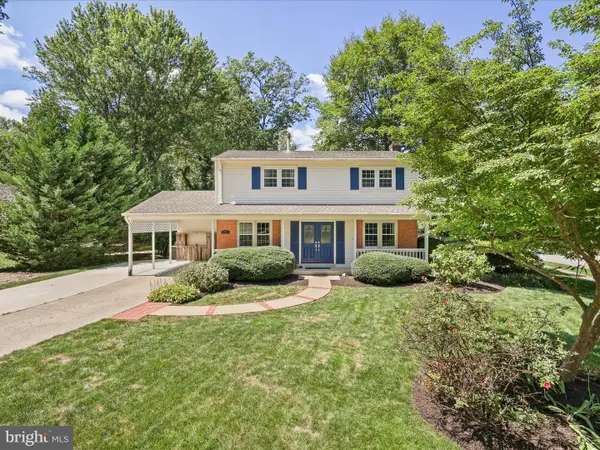 $875,000Coming Soon4 beds 3 baths
$875,000Coming Soon4 beds 3 baths6632 Reynard Dr, SPRINGFIELD, VA 22152
MLS# VAFX2261388Listed by: CENTURY 21 REDWOOD REALTY - Open Sun, 12 to 3pmNew
 $749,000Active4 beds 2 baths2,260 sq. ft.
$749,000Active4 beds 2 baths2,260 sq. ft.8518 Fairburn Dr, SPRINGFIELD, VA 22152
MLS# VAFX2261512Listed by: UNITED REAL ESTATE - New
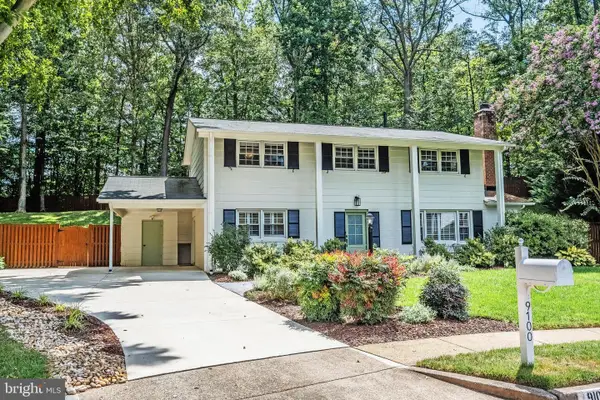 $850,000Active4 beds 3 baths2,316 sq. ft.
$850,000Active4 beds 3 baths2,316 sq. ft.9100 Joyce Phillip Ct, SPRINGFIELD, VA 22153
MLS# VAFX2260176Listed by: SAMSON PROPERTIES 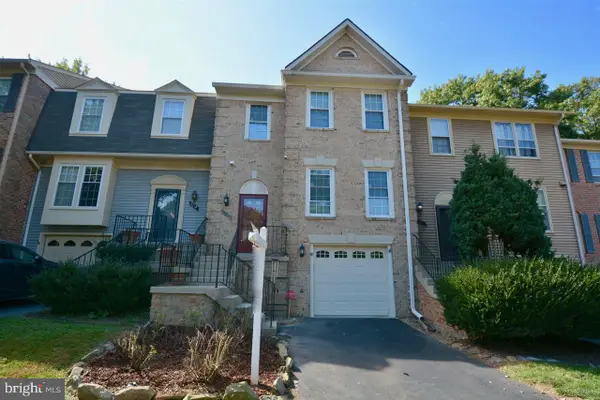 $730,000Pending3 beds 4 baths1,786 sq. ft.
$730,000Pending3 beds 4 baths1,786 sq. ft.7212 Gentian Ct, SPRINGFIELD, VA 22152
MLS# VAFX2258956Listed by: SAMSON PROPERTIES- Coming Soon
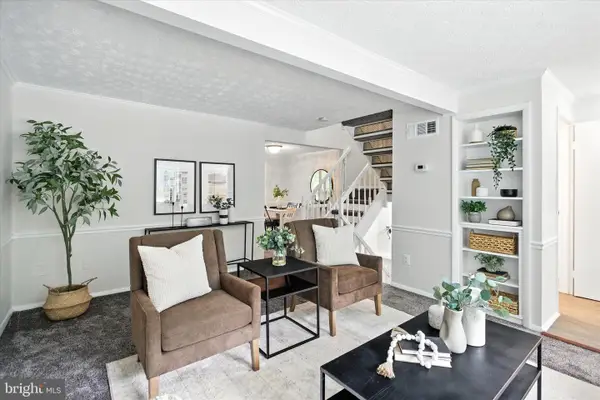 $550,000Coming Soon3 beds 4 baths
$550,000Coming Soon3 beds 4 baths8025 Orange Plank Rd, SPRINGFIELD, VA 22153
MLS# VAFX2261426Listed by: SAMSON PROPERTIES - Open Sat, 12 to 2pmNew
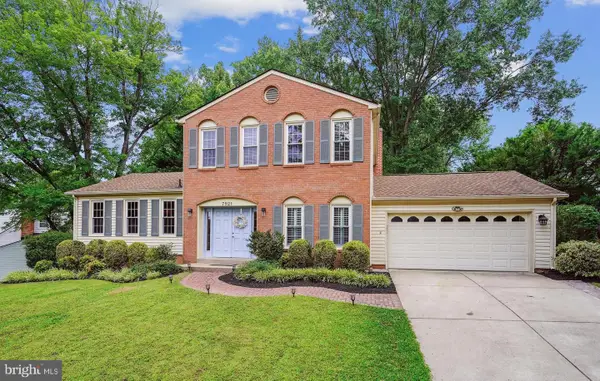 $850,000Active4 beds 4 baths2,596 sq. ft.
$850,000Active4 beds 4 baths2,596 sq. ft.7921 Journey Ln, SPRINGFIELD, VA 22153
MLS# VAFX2261124Listed by: EXP REALTY, LLC
