7508 Essex Ave, SPRINGFIELD, VA 22150
Local realty services provided by:Better Homes and Gardens Real Estate Premier
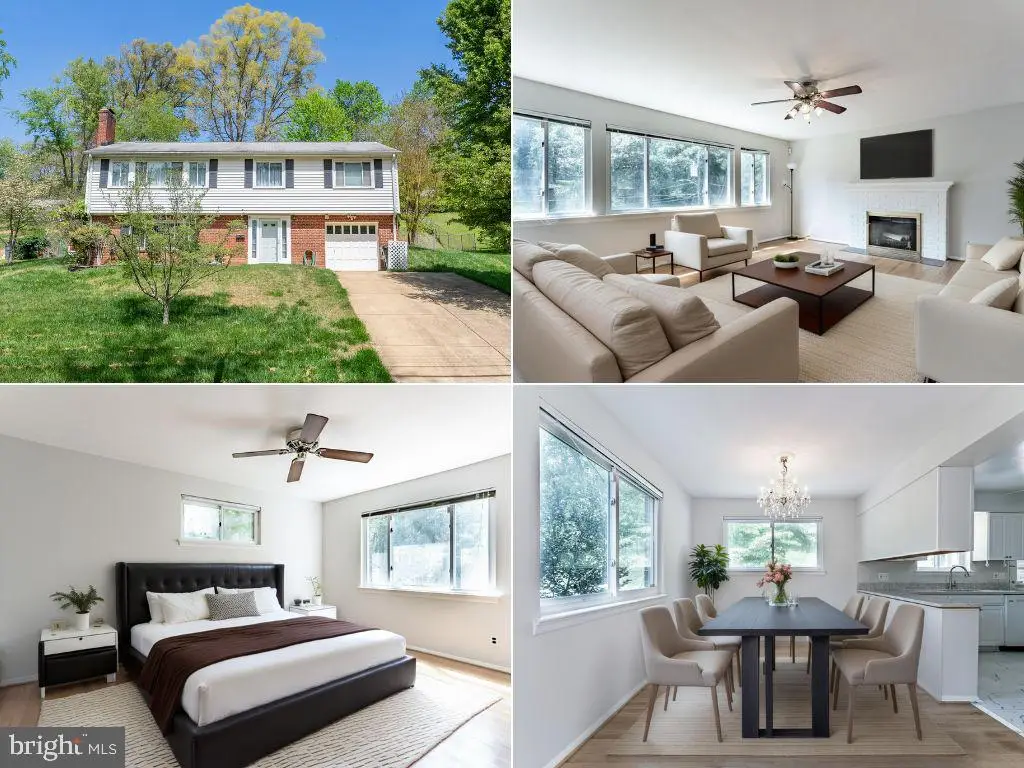
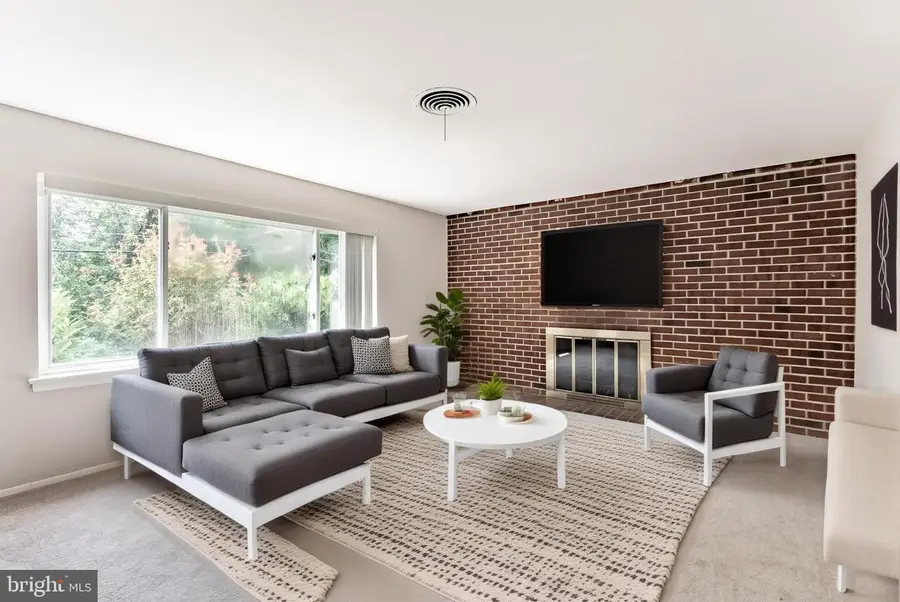
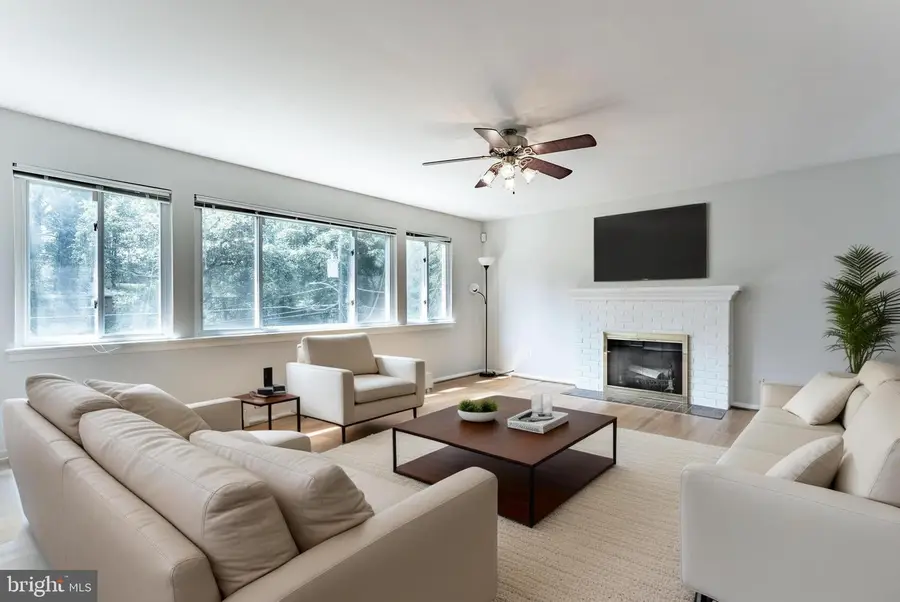
7508 Essex Ave,SPRINGFIELD, VA 22150
$625,000
- 3 Beds
- 2 Baths
- 2,242 sq. ft.
- Single family
- Active
Listed by:melissa govoruhk
Office:exp realty llc.
MLS#:VAFX2260634
Source:BRIGHTMLS
Price summary
- Price:$625,000
- Price per sq. ft.:$278.77
About this home
New Roof & HVAC in 2025! Welcome to this charming and versatile 2-story home in sought-after Monticello Forest—ideally located just outside the Beltway and west of I-95. Thoughtfully maintained and move-in ready, this home features 3 bedrooms, 2 full bathrooms, and a flexible bonus room perfect for a home office, guest suite, or potential in-law space. The updated kitchen opens directly to a covered walk-out patio—an ideal spot to unwind or entertain outdoors.
Enjoy the warmth and character of two wood-burning fireplaces, along with practical features like a separate laundry room, attached garage, and two detached storage sheds. Abundant natural light fills the living spaces, and the home’s design helps maintain comfortable temperatures year-round—cool in the summer and naturally warm in the winter.
The fully fenced backyard offers generous space for pets or play, and the location can’t be beat—just minutes to Springfield Plaza, Springfield Town Center, and Costco. Commuters will love the easy access to Franconia Metro (Blue Line) and major routes including I-95, 395, and 495. Schedule your visit today and discover the possibilities!
Contact an agent
Home facts
- Year built:1955
- Listing Id #:VAFX2260634
- Added:8 day(s) ago
- Updated:August 17, 2025 at 01:46 PM
Rooms and interior
- Bedrooms:3
- Total bathrooms:2
- Full bathrooms:2
- Living area:2,242 sq. ft.
Heating and cooling
- Cooling:Central A/C
- Heating:Forced Air, Natural Gas
Structure and exterior
- Year built:1955
- Building area:2,242 sq. ft.
- Lot area:0.32 Acres
Schools
- High school:JOHN R. LEWIS
- Middle school:KEY
- Elementary school:CRESTWOOD
Utilities
- Water:Public
- Sewer:Public Sewer
Finances and disclosures
- Price:$625,000
- Price per sq. ft.:$278.77
- Tax amount:$6,229 (2025)
New listings near 7508 Essex Ave
- Open Sun, 2 to 4pmNew
 $625,000Active4 beds 4 baths2,564 sq. ft.
$625,000Active4 beds 4 baths2,564 sq. ft.8070 Sleepy View Ln, SPRINGFIELD, VA 22153
MLS# VAFX2250020Listed by: COLDWELL BANKER REALTY - Coming Soon
 $725,000Coming Soon4 beds 3 baths
$725,000Coming Soon4 beds 3 baths5803 Hanover Ave, SPRINGFIELD, VA 22150
MLS# VAFX2261228Listed by: RE/MAX GALAXY - Coming SoonOpen Sat, 1 to 3pm
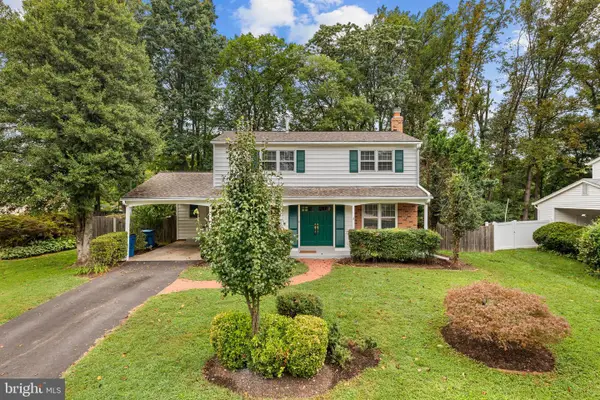 $680,000Coming Soon4 beds 3 baths
$680,000Coming Soon4 beds 3 baths6915 Sydenstricker Rd, SPRINGFIELD, VA 22152
MLS# VAFX2261746Listed by: REDFIN CORPORATION - New
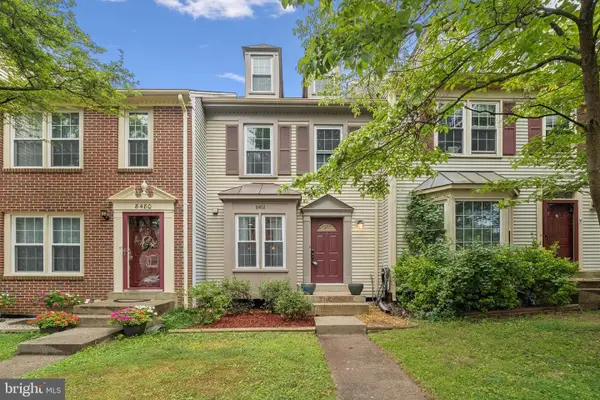 $510,000Active2 beds 4 baths1,665 sq. ft.
$510,000Active2 beds 4 baths1,665 sq. ft.8482 Springfield Oaks Dr, SPRINGFIELD, VA 22153
MLS# VAFX2261844Listed by: PEARSON SMITH REALTY, LLC - Open Sun, 12 to 2pmNew
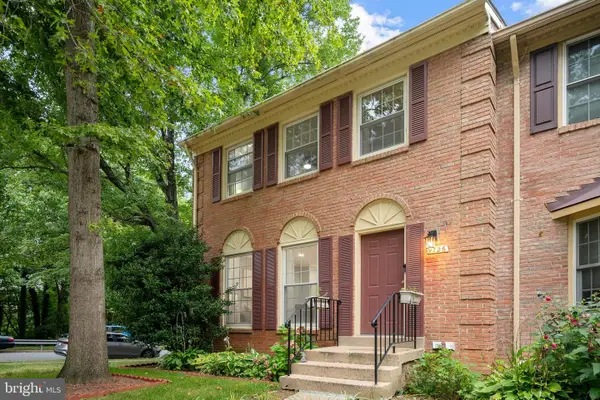 $665,000Active3 beds 4 baths2,324 sq. ft.
$665,000Active3 beds 4 baths2,324 sq. ft.9126 Fisteris Ct, SPRINGFIELD, VA 22152
MLS# VAFX2261664Listed by: KW METRO CENTER - Open Sun, 2 to 4pmNew
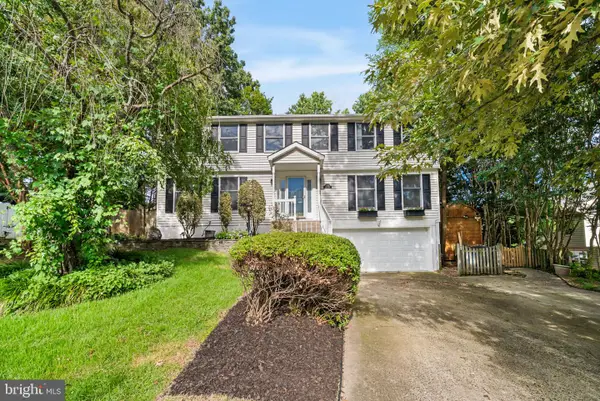 $890,000Active5 beds 4 baths3,600 sq. ft.
$890,000Active5 beds 4 baths3,600 sq. ft.8690 Young Ct, SPRINGFIELD, VA 22153
MLS# VAFX2258844Listed by: KELLER WILLIAMS REALTY - Open Sun, 1 to 4pmNew
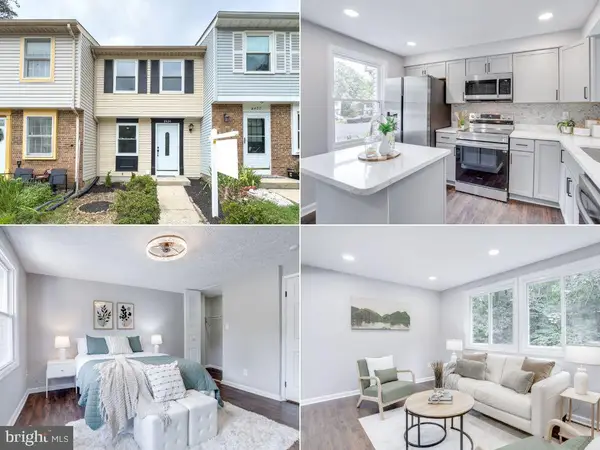 $485,000Active2 beds 2 baths930 sq. ft.
$485,000Active2 beds 2 baths930 sq. ft.8424 Sugar Creek Ln, SPRINGFIELD, VA 22153
MLS# VAFX2261064Listed by: EXP REALTY LLC - Open Sun, 12 to 2pmNew
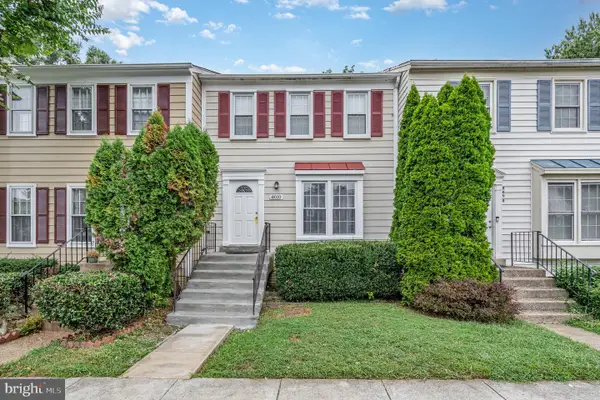 $575,000Active3 beds 3 baths1,827 sq. ft.
$575,000Active3 beds 3 baths1,827 sq. ft.8010 Dayspring Ct, SPRINGFIELD, VA 22153
MLS# VAFX2261730Listed by: KW METRO CENTER - Coming SoonOpen Sun, 1 to 3pm
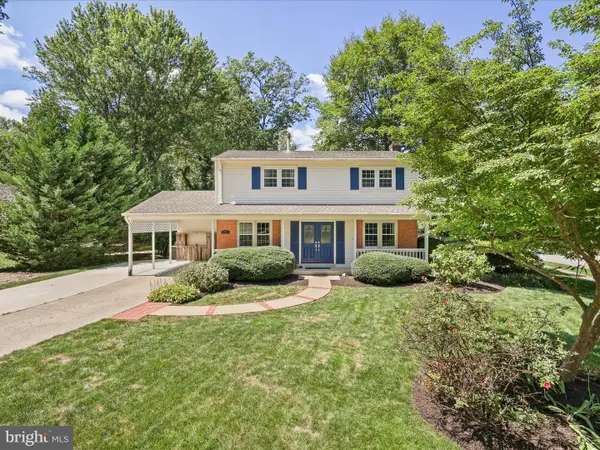 $875,000Coming Soon4 beds 3 baths
$875,000Coming Soon4 beds 3 baths6632 Reynard Dr, SPRINGFIELD, VA 22152
MLS# VAFX2261388Listed by: CENTURY 21 REDWOOD REALTY - Open Sun, 12 to 3pmNew
 $749,000Active4 beds 2 baths2,260 sq. ft.
$749,000Active4 beds 2 baths2,260 sq. ft.8518 Fairburn Dr, SPRINGFIELD, VA 22152
MLS# VAFX2261512Listed by: UNITED REAL ESTATE
