7538 Axton St, Springfield, VA 22151
Local realty services provided by:Better Homes and Gardens Real Estate Premier
7538 Axton St,Springfield, VA 22151
$674,999
- 4 Beds
- 2 Baths
- 2,184 sq. ft.
- Single family
- Active
Listed by: nicholas mullen
Office: rlah @properties
MLS#:VAFX2267296
Source:BRIGHTMLS
Price summary
- Price:$674,999
- Price per sq. ft.:$309.07
About this home
North Springfield — Ready for your Vision!
This spacious 4-bedroom, 2 bath rambler offers a spacious layout and versatile footprint—ideal for investors, multi-generational households, or buyers ready to customize. The main level features hardwood floors, expansive windows that flood the living area with natural light, and a cozy wood-burning fireplace. The updated open kitchen offers white cabinets, granite counters, stainless steel appliances, and an island. The main level also includes three bedrooms and a hall bath.
Downstairs, the finished lower level offers durable LVP flooring, a recreation room with a second fireplace, and a flexible in-law suite with its own efficiency kitchen and private entrance—ideal for multi-generational living, guests, or rental income. 2 bonus rooms, and laundry complete this level.
Outside, enjoy a flat, fenced backyard with a deck and patio—ready for weekend barbecues or future landscaping dreams. Ideal location, just minutes to Lake Accotink, Audrey Moore Rec Center, and shopping and dining galore at Springfield Plaza and Springfield Town Centre. With easy access to commuter routes (395/495) this home offers convenience and potential in equal measure.
The bones are strong, the layout is versatile, and the possibilities are yours to shape. Come envision what’s next.
Contact an agent
Home facts
- Year built:1957
- Listing ID #:VAFX2267296
- Added:110 day(s) ago
- Updated:December 31, 2025 at 02:47 PM
Rooms and interior
- Bedrooms:4
- Total bathrooms:2
- Full bathrooms:2
- Living area:2,184 sq. ft.
Heating and cooling
- Cooling:Central A/C
- Heating:Forced Air, Natural Gas
Structure and exterior
- Year built:1957
- Building area:2,184 sq. ft.
- Lot area:0.29 Acres
Schools
- High school:ANNANDALE
Utilities
- Water:Public
- Sewer:Public Sewer
Finances and disclosures
- Price:$674,999
- Price per sq. ft.:$309.07
- Tax amount:$7,212 (2025)
New listings near 7538 Axton St
- Coming Soon
 $610,000Coming Soon3 beds 2 baths
$610,000Coming Soon3 beds 2 baths7415 Gary St, SPRINGFIELD, VA 22150
MLS# VAFX2283612Listed by: KELLER WILLIAMS REALTY 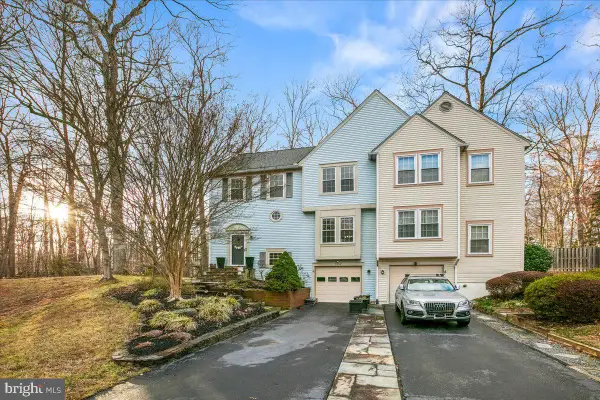 $650,000Pending3 beds 3 baths1,952 sq. ft.
$650,000Pending3 beds 3 baths1,952 sq. ft.7952 Gambrill Ct, SPRINGFIELD, VA 22153
MLS# VAFX2283332Listed by: SERHANT- Coming Soon
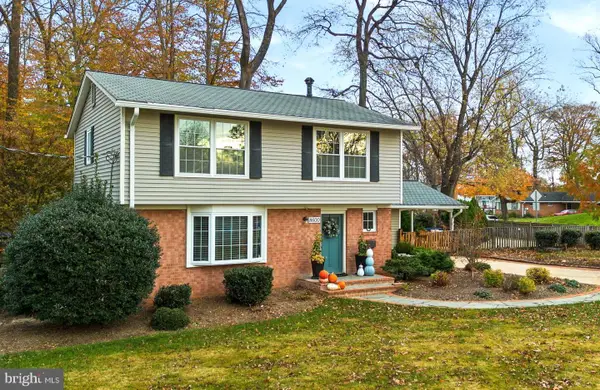 $875,000Coming Soon4 beds 3 baths
$875,000Coming Soon4 beds 3 baths8600 Victoria Rd, SPRINGFIELD, VA 22151
MLS# VAFX2282118Listed by: KW UNITED - Coming SoonOpen Sun, 1 to 3pm
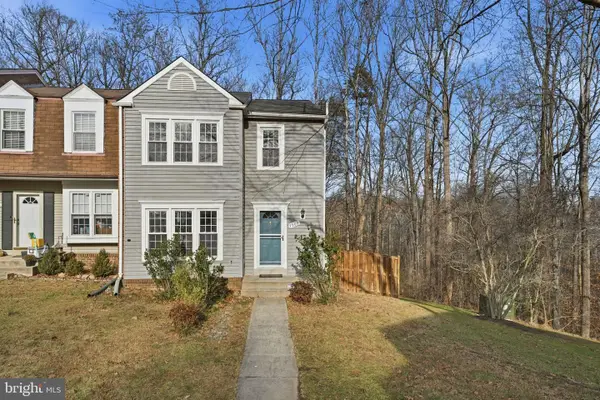 $608,000Coming Soon3 beds 4 baths
$608,000Coming Soon3 beds 4 baths7900 Forest Path Way, SPRINGFIELD, VA 22153
MLS# VAFX2283086Listed by: KW UNITED - New
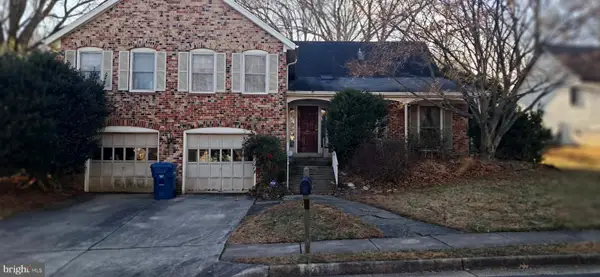 $849,999Active4 beds 3 baths1,991 sq. ft.
$849,999Active4 beds 3 baths1,991 sq. ft.9217 Dorothy Ln, SPRINGFIELD, VA 22153
MLS# VAFX2283024Listed by: KEYSTONE REALTY - Coming Soon
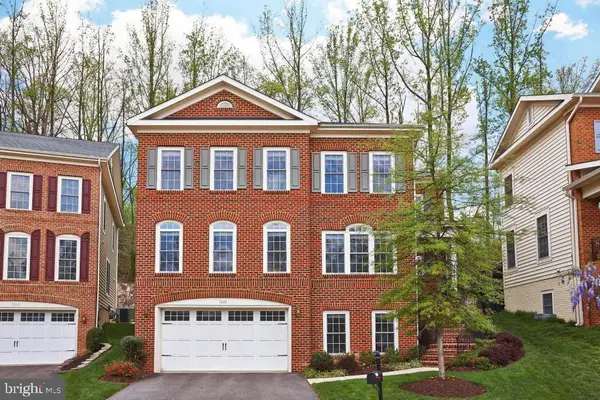 $1,000,000Coming Soon5 beds 5 baths
$1,000,000Coming Soon5 beds 5 baths7669 Oak Field Ct, SPRINGFIELD, VA 22153
MLS# VAFX2283030Listed by: EXP REALTY, LLC - Coming Soon
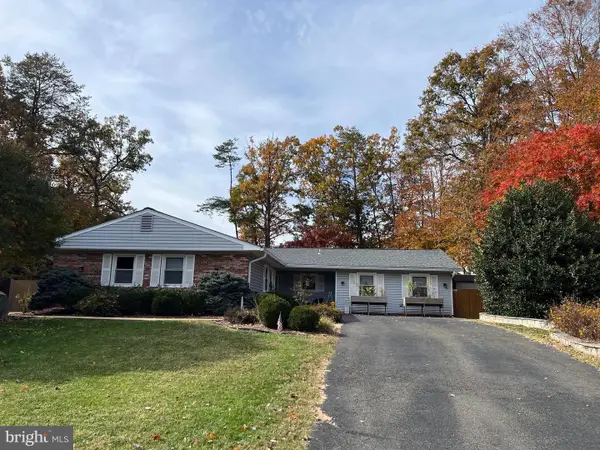 $799,000Coming Soon4 beds 2 baths
$799,000Coming Soon4 beds 2 baths6906 Sprouse Ct, SPRINGFIELD, VA 22153
MLS# VAFX2275892Listed by: COMPASS - Coming Soon
 $750,000Coming Soon3 beds 2 baths
$750,000Coming Soon3 beds 2 baths8701 Cromwell Dr, SPRINGFIELD, VA 22151
MLS# VAFX2282206Listed by: KW UNITED - Coming Soon
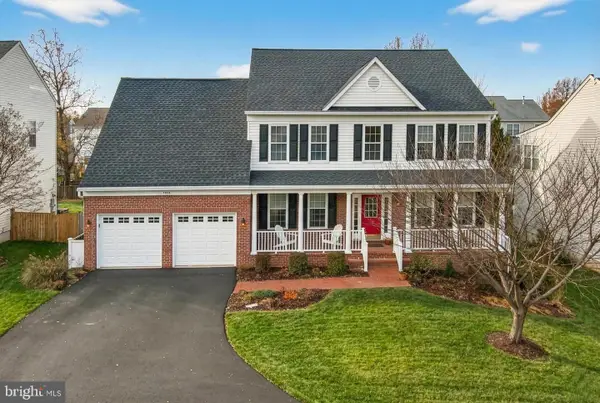 $1,079,000Coming Soon5 beds 4 baths
$1,079,000Coming Soon5 beds 4 baths7736 White Willow Ct, SPRINGFIELD, VA 22153
MLS# VAFX2279672Listed by: LONG & FOSTER REAL ESTATE, INC. 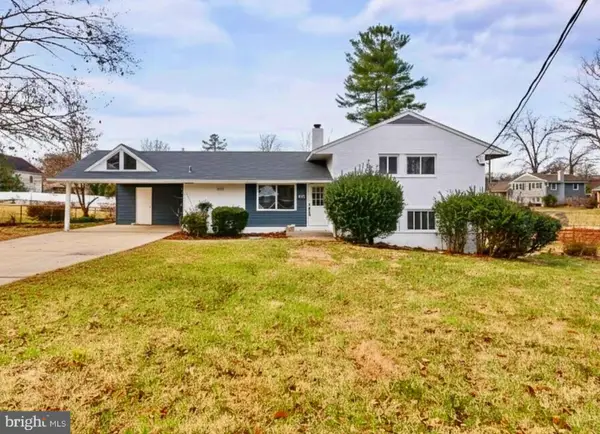 $849,999Active4 beds 3 baths2,487 sq. ft.
$849,999Active4 beds 3 baths2,487 sq. ft.5401 Ferndale St, SPRINGFIELD, VA 22151
MLS# VAFX2282776Listed by: BNI REALTY
