7619 Tiverton Dr, Springfield, VA 22152
Local realty services provided by:Better Homes and Gardens Real Estate Murphy & Co.
7619 Tiverton Dr,Springfield, VA 22152
$424,990
- 2 Beds
- 2 Baths
- 1,088 sq. ft.
- Townhouse
- Pending
Listed by: timothy j horinko
Office: keller williams fairfax gateway
MLS#:VAFX2278342
Source:BRIGHTMLS
Price summary
- Price:$424,990
- Price per sq. ft.:$390.62
About this home
Shows like a model! Open House Sunday 1-3 PM NEW - HVAC, Water Heater, Kitchen & Baths, Appliances including Washer & Dryer, Fresh Paint and New Flooring. Parking includes one assigned space plus 2 additional passes. The condo fee covers: gas heat, water, sewer, trash/snow removal, roof/fence replacement, exterior maintenance, master insurance, and more—making homeownership easy and stress-free. Community amenities include an outdoor pool, tot lots and basketball court. Close by access to the wooded pathways to the creek and the paved “Accotink Stream Valley” portion of the 40-mile-long Cross-County Trail leading to Lake Accotink just a mile away. Unbeatable location near an abundance of shopping and dining choices including the Springfield Town Center, Whole Foods, Trader Joe’s and lots more. Easy access to major commuter routes, Franconia/Springfield Metro blue line and the Virginia Railway Express. The express to the Pentagon bus stop is at the entrance to the community, plus you can catch the slug line to DC and the Pentagon here as well. Approximately 13 miles to the Pentagon, 8 miles from Fort Belvoir and 4 miles from the National Geospatial-Intelligence Agency. All of this in the top-rated Keene Mill/Irving/West Springfield school pyramid with recently renovated elementary & high schools. You will love living here! Owner/Agent.
Contact an agent
Home facts
- Year built:1967
- Listing ID #:VAFX2278342
- Added:106 day(s) ago
- Updated:February 22, 2026 at 08:27 AM
Rooms and interior
- Bedrooms:2
- Total bathrooms:2
- Full bathrooms:1
- Half bathrooms:1
- Living area:1,088 sq. ft.
Heating and cooling
- Cooling:Central A/C
- Heating:Forced Air, Natural Gas
Structure and exterior
- Roof:Shingle
- Year built:1967
- Building area:1,088 sq. ft.
Schools
- High school:WEST SPRINGFIELD
- Middle school:IRVING
- Elementary school:KEENE MILL
Finances and disclosures
- Price:$424,990
- Price per sq. ft.:$390.62
- Tax amount:$4,673 (2025)
New listings near 7619 Tiverton Dr
- Coming SoonOpen Sat, 1 to 4pm
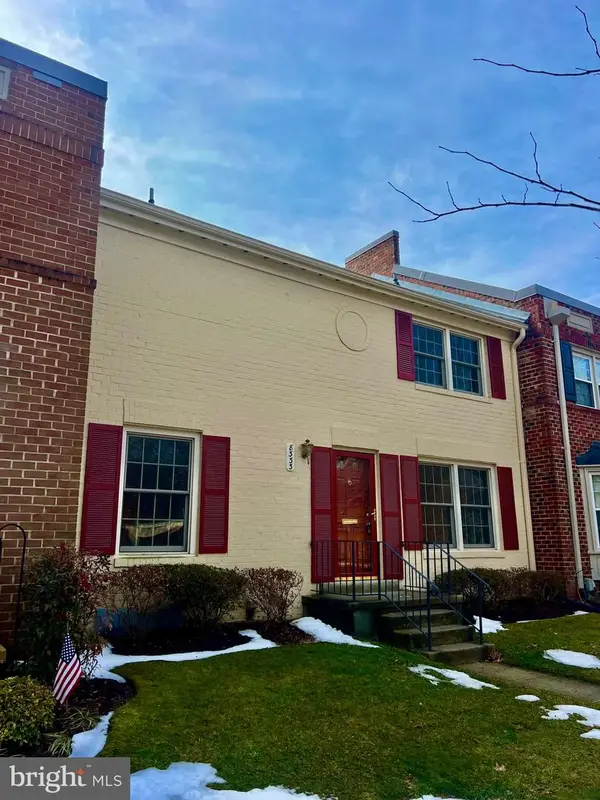 $699,900Coming Soon4 beds 4 baths
$699,900Coming Soon4 beds 4 baths8333 Garfield Ct, SPRINGFIELD, VA 22152
MLS# VAFX2291700Listed by: KELLER WILLIAMS REALTY - Coming Soon
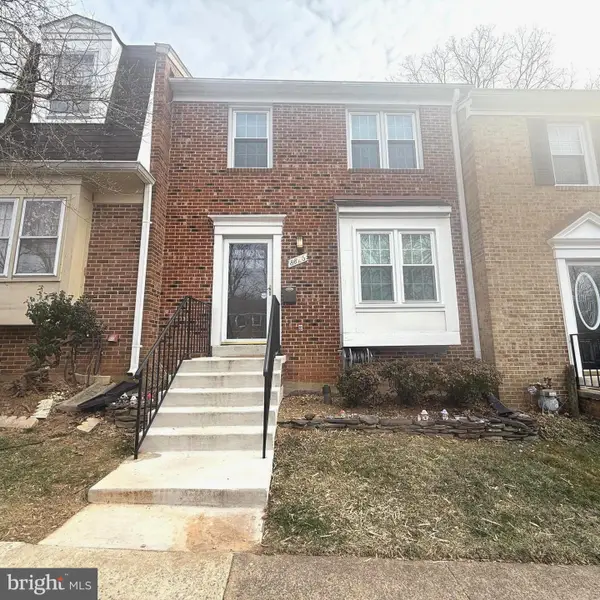 $550,000Coming Soon3 beds 4 baths
$550,000Coming Soon3 beds 4 baths8826 Surveyors Pl, SPRINGFIELD, VA 22152
MLS# VAFX2291214Listed by: COLDWELL BANKER REALTY - Open Sun, 1 to 3pmNew
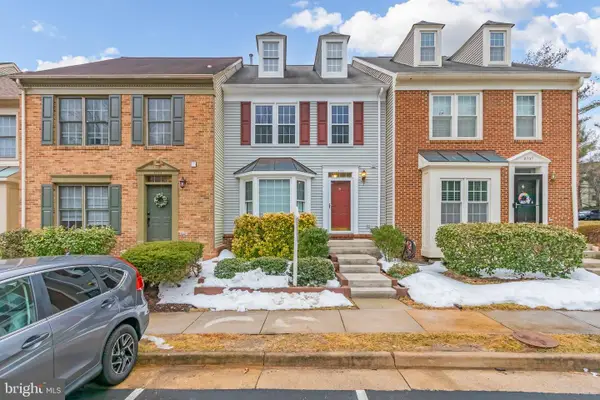 $689,900Active3 beds 4 baths2,306 sq. ft.
$689,900Active3 beds 4 baths2,306 sq. ft.8735 Stone Hill Pl, SPRINGFIELD, VA 22153
MLS# VAFX2291534Listed by: LONG & FOSTER REAL ESTATE, INC. - Open Sun, 2 to 4pmNew
 $595,000Active3 beds 4 baths2,100 sq. ft.
$595,000Active3 beds 4 baths2,100 sq. ft.7005 Leestone St, SPRINGFIELD, VA 22151
MLS# VAFX2287648Listed by: COMPASS - Open Sun, 1 to 4pmNew
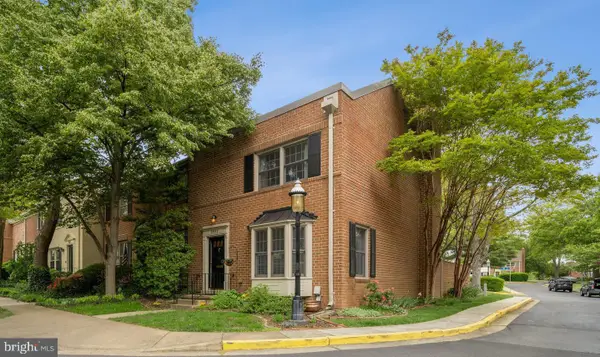 $675,000Active3 beds 3 baths2,060 sq. ft.
$675,000Active3 beds 3 baths2,060 sq. ft.5931 Queenston St, SPRINGFIELD, VA 22152
MLS# VAFX2288244Listed by: SAMSON PROPERTIES - New
 $779,000Active4 beds 3 baths2,090 sq. ft.
$779,000Active4 beds 3 baths2,090 sq. ft.8405 Thames St, SPRINGFIELD, VA 22151
MLS# VAFX2291640Listed by: CORCORAN MCENEARNEY - Open Sun, 1 to 4pmNew
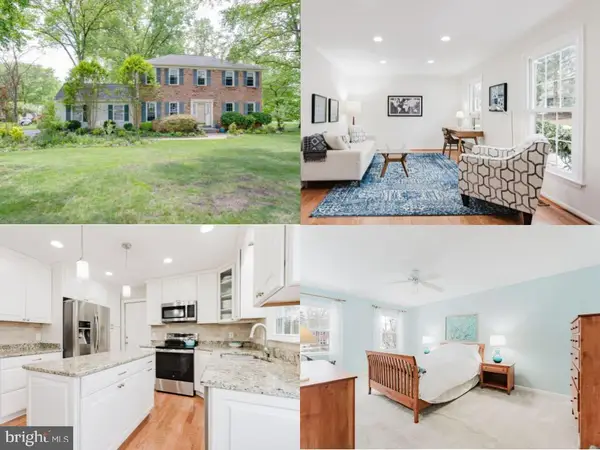 $914,888Active4 beds 3 baths2,826 sq. ft.
$914,888Active4 beds 3 baths2,826 sq. ft.7200 Duck Ct, SPRINGFIELD, VA 22152
MLS# VAFX2283348Listed by: EXP REALTY LLC - Open Sun, 1 to 3pmNew
 $790,000Active3 beds 4 baths2,115 sq. ft.
$790,000Active3 beds 4 baths2,115 sq. ft.5718 Anola Ct, SPRINGFIELD, VA 22151
MLS# VAFX2291284Listed by: KW UNITED - Coming Soon
 $750,000Coming Soon5 beds 3 baths
$750,000Coming Soon5 beds 3 baths8117 Dabney Ave, SPRINGFIELD, VA 22152
MLS# VAFX2291060Listed by: KELLER WILLIAMS REALTY - Coming Soon
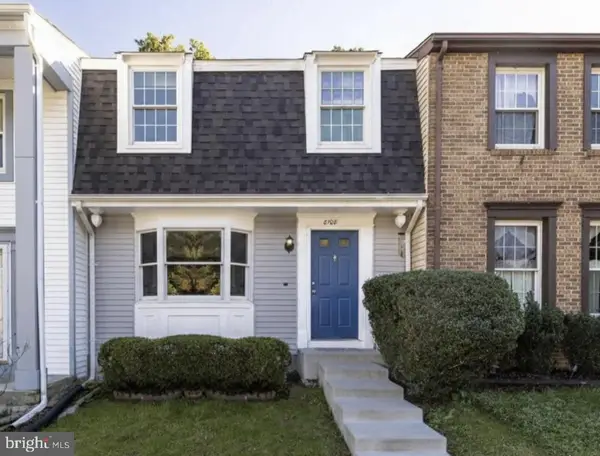 $559,999.88Coming Soon3 beds 4 baths
$559,999.88Coming Soon3 beds 4 baths8108 Steeple Chase Ct, SPRINGFIELD, VA 22153
MLS# VAFX2291104Listed by: FAIRFAX REALTY SELECT

