7673 Northern Oaks Ct, Springfield, VA 22153
Local realty services provided by:Better Homes and Gardens Real Estate Community Realty
Listed by: david g gray, bryan lopez
Office: pearson smith realty, llc.
MLS#:VAFX2268656
Source:BRIGHTMLS
Price summary
- Price:$585,000
- Price per sq. ft.:$283.43
- Monthly HOA dues:$93
About this home
Welcome to 7673 Northern Oaks Court, a beautifully maintained 3-level townhome located in the highly desirable Springfield Oaks community. This spacious residence offers 4 bedrooms, 3 full baths, and 1 half baths with an inviting layout designed for modern living.
The main level features a bright, open-concept living and dining area accented by updated flooring, fresh paint, and abundant natural light. The kitchen offers stainless steel appliances, granite countertops, a breakfast area, and direct access to the deck — perfect for entertaining or enjoying morning coffee.
Upstairs, you’ll find a generous primary suite with a private bath, oversized loft, and ample closet space, plus two additional bedrooms and a full hall bath. The finished walk-out lower level includes a cozy recreation room, half bath, laundry area, kitchenette, and sliding doors leading to a fenced patio — ideal for relaxing or hosting guests.
Enjoy the peace of mind of recent updates, along with assigned parking and a low HOA fee that covers exterior maintenance, snow removal, and common areas. The home is conveniently located near Fairfax County Parkway, I-95, Fort Belvoir, commuter lots, and the Springfield Metro, making it perfect for today’s busy lifestyle.
This one truly checks every box — modern updates, prime location, and move-in ready condition. Don’t miss your chance to call Northern Oaks home!
Contact an agent
Home facts
- Year built:1985
- Listing ID #:VAFX2268656
- Added:138 day(s) ago
- Updated:February 11, 2026 at 08:32 AM
Rooms and interior
- Bedrooms:3
- Total bathrooms:4
- Full bathrooms:2
- Half bathrooms:2
- Living area:2,064 sq. ft.
Heating and cooling
- Cooling:Central A/C
- Heating:Electric, Heat Pump(s)
Structure and exterior
- Year built:1985
- Building area:2,064 sq. ft.
- Lot area:0.05 Acres
Schools
- High school:JOHN R. LEWIS
- Middle school:KEY
- Elementary school:SARATOGA
Utilities
- Water:Public
- Sewer:Public Septic
Finances and disclosures
- Price:$585,000
- Price per sq. ft.:$283.43
- Tax amount:$6,100 (2025)
New listings near 7673 Northern Oaks Ct
- New
 $1,295,000Active4 beds 4 baths3,308 sq. ft.
$1,295,000Active4 beds 4 baths3,308 sq. ft.6430 Franconia Rd, SPRINGFIELD, VA 22150
MLS# VAFX2290056Listed by: COLDWELL BANKER REALTY - Coming Soon
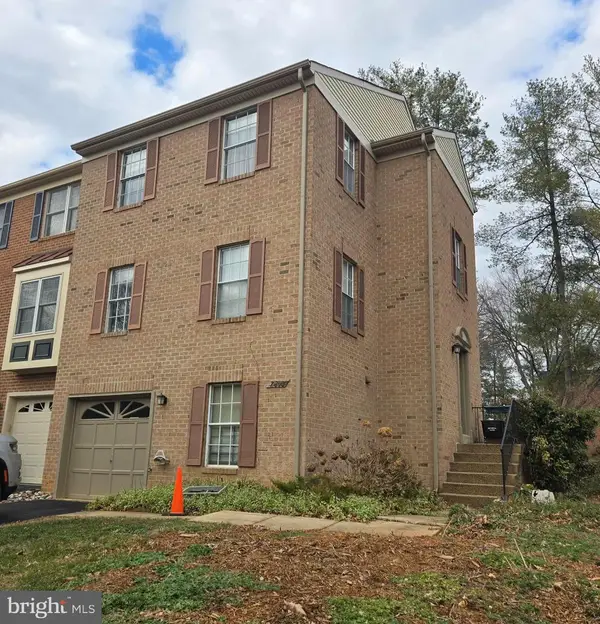 $640,000Coming Soon2 beds 4 baths
$640,000Coming Soon2 beds 4 baths7800 Solomon Seal Dr, SPRINGFIELD, VA 22152
MLS# VAFX2290060Listed by: SAMSON PROPERTIES - New
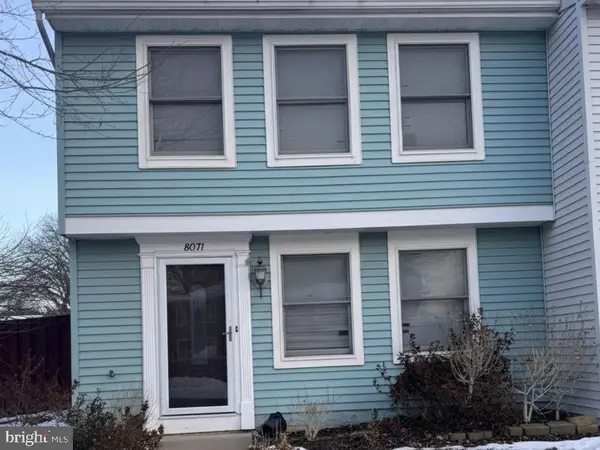 $500,000Active3 beds 2 baths1,220 sq. ft.
$500,000Active3 beds 2 baths1,220 sq. ft.8071 Steeple Chase Ct, SPRINGFIELD, VA 22153
MLS# VAFX2289586Listed by: BERKSHIRE HATHAWAY HOMESERVICES PENFED REALTY - Coming Soon
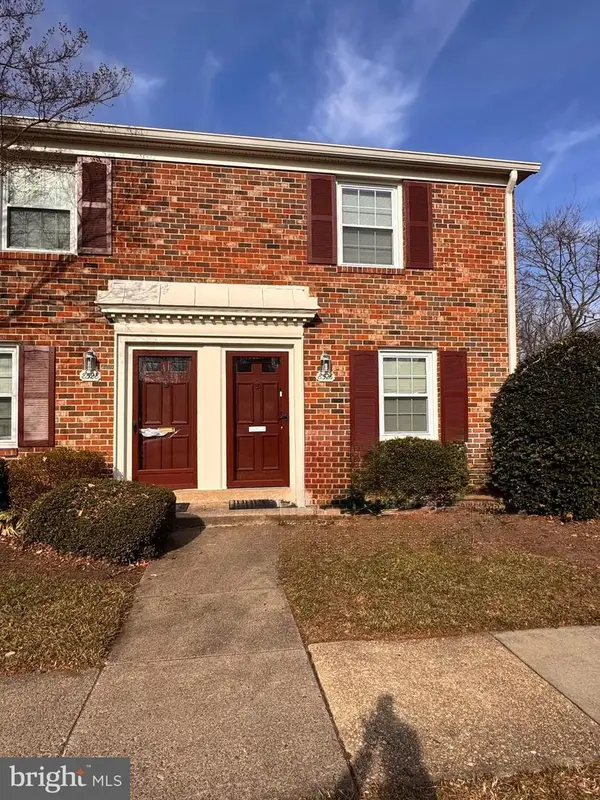 $419,999Coming Soon2 beds 1 baths
$419,999Coming Soon2 beds 1 baths8526 Forrester Blvd #890, SPRINGFIELD, VA 22152
MLS# VAFX2289732Listed by: IKON REALTY - Open Sun, 1 to 3pmNew
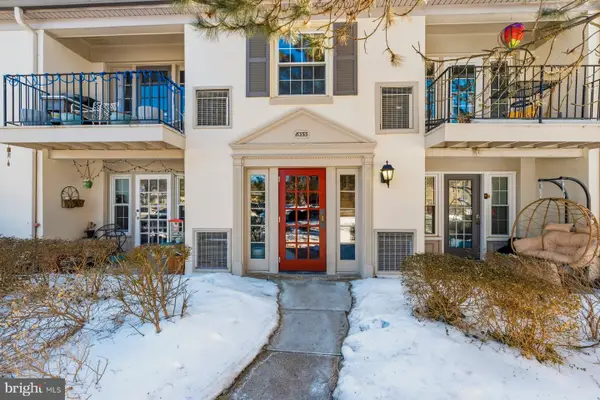 $320,000Active2 beds 1 baths1,104 sq. ft.
$320,000Active2 beds 1 baths1,104 sq. ft.8353-d Dunham Ct #642, SPRINGFIELD, VA 22152
MLS# VAFX2286300Listed by: SAMSON PROPERTIES - Open Sat, 2 to 4pmNew
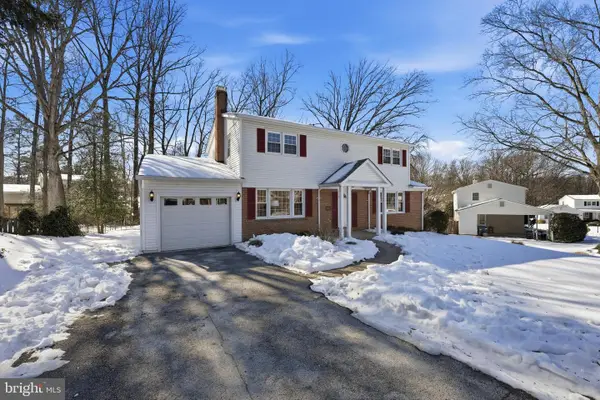 $849,900Active4 beds 3 baths2,600 sq. ft.
$849,900Active4 beds 3 baths2,600 sq. ft.6802 Sydenstricker Rd, SPRINGFIELD, VA 22152
MLS# VAFX2289616Listed by: EXP REALTY, LLC - Open Sun, 1 to 3pmNew
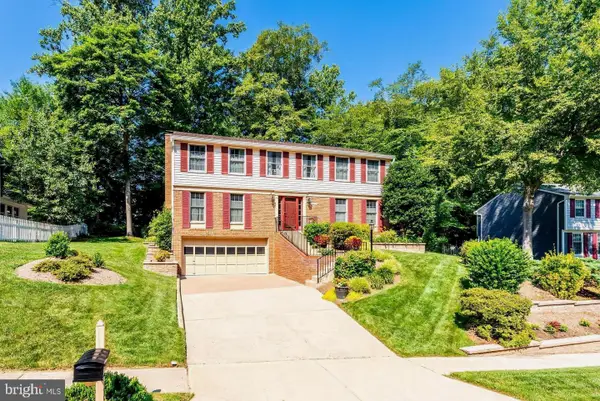 $965,000Active5 beds 3 baths3,160 sq. ft.
$965,000Active5 beds 3 baths3,160 sq. ft.7752 Gamid Dr, SPRINGFIELD, VA 22153
MLS# VAFX2289504Listed by: COMPASS 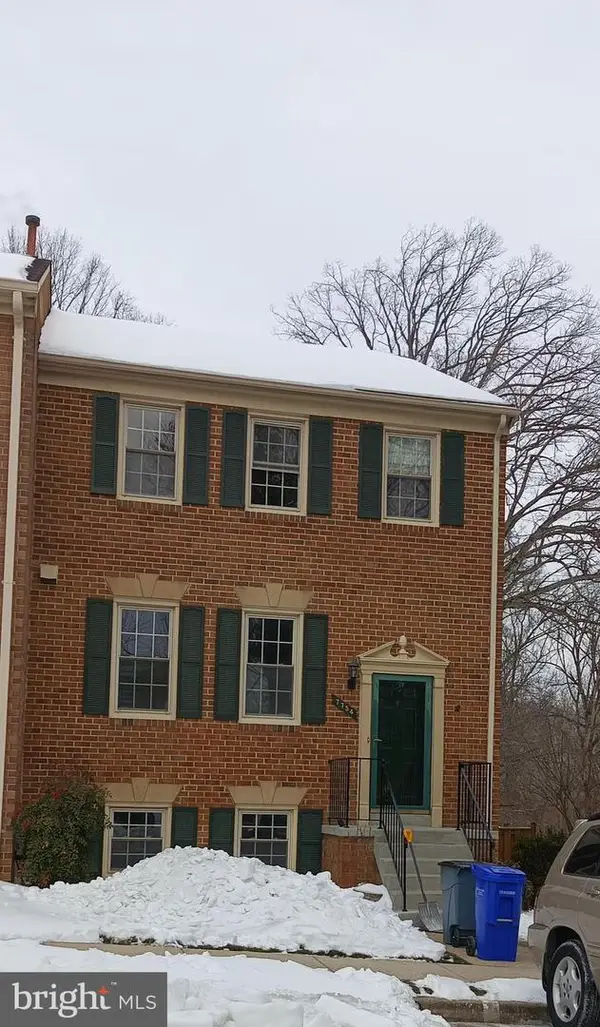 $740,000Pending4 beds 4 baths1,702 sq. ft.
$740,000Pending4 beds 4 baths1,702 sq. ft.7754 Shootingstar Dr, SPRINGFIELD, VA 22152
MLS# VAFX2282252Listed by: EXP REALTY LLC- Open Sun, 2 to 4pmNew
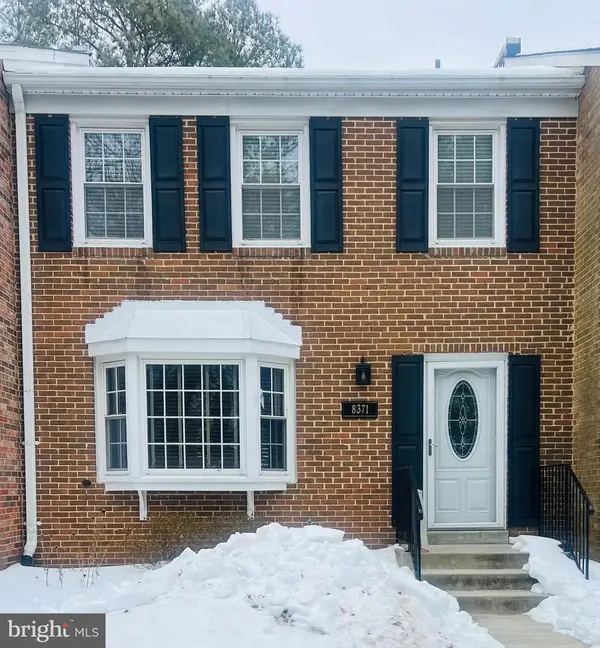 $515,000Active3 beds 3 baths1,848 sq. ft.
$515,000Active3 beds 3 baths1,848 sq. ft.8371 Luce Ct, SPRINGFIELD, VA 22153
MLS# VAFX2289420Listed by: COMPASS - Open Sat, 2 to 4pm
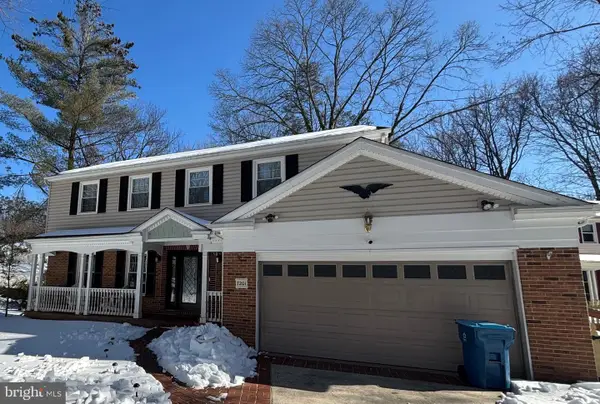 $900,000Pending4 beds 3 baths2,754 sq. ft.
$900,000Pending4 beds 3 baths2,754 sq. ft.7201 Hopkins Ct, SPRINGFIELD, VA 22153
MLS# VAFX2288934Listed by: PEARSON SMITH REALTY, LLC

