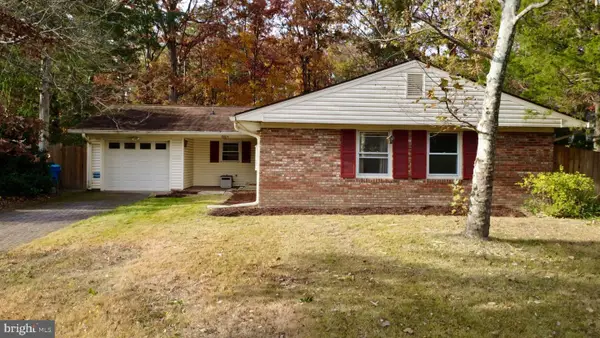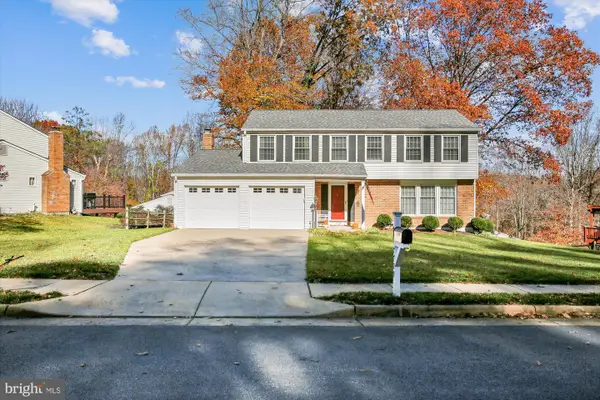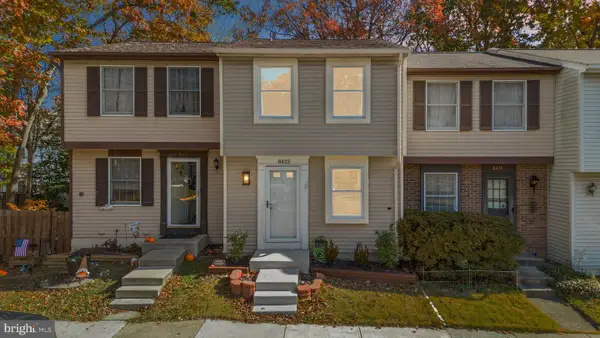7719 Durer Ct, Springfield, VA 22153
Local realty services provided by:Better Homes and Gardens Real Estate Community Realty
7719 Durer Ct,Springfield, VA 22153
$525,000
- 3 Beds
- 3 Baths
- 1,682 sq. ft.
- Townhouse
- Active
Listed by: michelle palomo
Office: samson properties
MLS#:VAFX2269964
Source:BRIGHTMLS
Price summary
- Price:$525,000
- Price per sq. ft.:$312.13
- Monthly HOA dues:$106.67
About this home
Tucked into a leafy corner of Springfield’s Newington Station, this three-level Colonial townhome blends timeless charm with thoughtful updates added year after year. With over 1,600 square feet of living space, it strikes the right balance between comfortable everyday living and smart functionality.
The main level opens with rich hardwood floors and a sunlit living room where front-facing windows frame the landscaped courtyard. Just beyond, the dining area flows seamlessly to the fenced backyard—an inviting spot for dining under the stars or enjoying the shade of the magnolia tree planted in 2017. A convenient half bath is tucked away on this floor as well.
The kitchen is both stylish and functional, thanks to a major remodel in 2009 and the addition of a peninsula in 2016 that expanded prep and storage space. Crisp cabinetry, granite counters, and stainless accents make cooking a pleasure, while the open flow keeps the conversation going when guests gather nearby. And a custom built dining room hutch with added cabinetry for storage and additional counter space.
Upstairs, three bedrooms share a full hall bath that was refreshed in 2014 and has brand new flooring installed just this week and new paint, blending modern finishes with everyday practicality. The primary suite offers a walk-in closet and a calm retreat at the end of the day, while the two additional bedrooms flex easily as guest rooms, creative space, or a home office. In addition there is an Attic with ladder access that provides ample space for storage.
Downstairs, the finished lower level is a true extension of the home. A full bath and kitchenette were added in 2015, transforming the space into a versatile rec room or guest suite. Whether you imagine it as a movie lounge, workout space, or private retreat, the flexibility is unmatched.
Key updates bring peace of mind: roof replacement in 2015, HVAC system in 2019, plus landscaping enhancements like the magnolia tree out front. Each project was done with both comfort and long-term value in mind.
Life in Newington Station comes with its own set of amenities: a swimming pool, tennis and basketball courts, playgrounds, and tree-lined walking paths. The HOA takes care of snow removal, exterior maintenance, and trash, giving you back your weekends. Two assigned parking spaces right out front make daily life easy, and Rolling Road, I-95, and the Franconia–Springfield Metro are all nearby for a quick commute.
Springfield itself gives you the best of both worlds—plenty of shopping and dining at Springfield Town Center, along with outdoor escapes like Lake Accotink and South Run Stream Valley Park just minutes away.
This is the kind of home that feels right the moment you step inside—bright, welcoming, and updated with care over the years. If you’ve been searching for a home that balances comfort, convenience, and lasting value, this hidden gem is ready for you.
Contact an agent
Home facts
- Year built:1973
- Listing ID #:VAFX2269964
- Added:46 day(s) ago
- Updated:November 15, 2025 at 04:11 PM
Rooms and interior
- Bedrooms:3
- Total bathrooms:3
- Full bathrooms:2
- Half bathrooms:1
- Living area:1,682 sq. ft.
Heating and cooling
- Cooling:Ceiling Fan(s), Central A/C
- Heating:Central, Electric
Structure and exterior
- Year built:1973
- Building area:1,682 sq. ft.
- Lot area:0.04 Acres
Schools
- High school:JOHN R. LEWIS
- Middle school:KEY
- Elementary school:SARATOGA
Utilities
- Water:Public
- Sewer:Public Sewer
Finances and disclosures
- Price:$525,000
- Price per sq. ft.:$312.13
- Tax amount:$5,576 (2025)
New listings near 7719 Durer Ct
- New
 $710,000Active3 beds 4 baths1,712 sq. ft.
$710,000Active3 beds 4 baths1,712 sq. ft.8026 Readington Ct, SPRINGFIELD, VA 22152
MLS# VAFX2279252Listed by: HYUNDAI REALTY - Coming Soon
 $570,000Coming Soon3 beds 2 baths
$570,000Coming Soon3 beds 2 baths6705 Anders Ter, SPRINGFIELD, VA 22151
MLS# VAFX2277402Listed by: AGENCY REALTY, LLC - New
 $595,000Active3 beds 2 baths1,535 sq. ft.
$595,000Active3 beds 2 baths1,535 sq. ft.8804 Strause, SPRINGFIELD, VA 22153
MLS# VAFX2277458Listed by: LONG & FOSTER REAL ESTATE, INC. - Coming Soon
 $800,000Coming Soon5 beds 3 baths
$800,000Coming Soon5 beds 3 baths6703 Greenview Ln, SPRINGFIELD, VA 22152
MLS# VAFX2277500Listed by: EXP REALTY, LLC - New
 $799,000Active6 beds 3 baths2,508 sq. ft.
$799,000Active6 beds 3 baths2,508 sq. ft.7717 Glenister Dr, SPRINGFIELD, VA 22152
MLS# VAFX2277564Listed by: NETREALTYNOW.COM, LLC - Open Sat, 12 to 2pmNew
 $425,000Active2 beds 2 baths1,420 sq. ft.
$425,000Active2 beds 2 baths1,420 sq. ft.5912 Minutemen Rd #295, SPRINGFIELD, VA 22152
MLS# VAFX2278950Listed by: EXP REALTY, LLC - New
 $775,000Active4 beds 3 baths2,434 sq. ft.
$775,000Active4 beds 3 baths2,434 sq. ft.7323 Inzer St, SPRINGFIELD, VA 22151
MLS# VAFX2278970Listed by: THE GREENE REALTY GROUP - Open Sat, 1 to 3pmNew
 $874,900Active4 beds 4 baths3,006 sq. ft.
$874,900Active4 beds 4 baths3,006 sq. ft.7101 Game Lord Dr, SPRINGFIELD, VA 22153
MLS# VAFX2279050Listed by: KELLER WILLIAMS REALTY - New
 $840,000Active4 beds 3 baths2,156 sq. ft.
$840,000Active4 beds 3 baths2,156 sq. ft.7729 Middle Valley Dr, SPRINGFIELD, VA 22153
MLS# VAFX2278584Listed by: LONG & FOSTER REAL ESTATE, INC. - New
 $449,990Active3 beds 3 baths1,230 sq. ft.
$449,990Active3 beds 3 baths1,230 sq. ft.8433 Sugar Creek Ln, SPRINGFIELD, VA 22153
MLS# VAFX2278742Listed by: COMPASS
