7779 Tiverton Dr, Springfield, VA 22152
Local realty services provided by:Better Homes and Gardens Real Estate Maturo
7779 Tiverton Dr,Springfield, VA 22152
$520,000
- 3 Beds
- 3 Baths
- 1,320 sq. ft.
- Townhouse
- Active
Listed by: chelsea indelicato
Office: century 21 new millennium
MLS#:VAFX2276014
Source:BRIGHTMLS
Price summary
- Price:$520,000
- Price per sq. ft.:$393.94
About this home
Beautifully maintained three-level townhouse in sought-after Cardinal Square! The main level features an open-concept living and dining area with gleaming hardwood floors, recessed lighting, and large windows that fill the space with natural light. The updated eat-in kitchen offers rich espresso cabinetry, granite countertops, a classic tile backsplash, and modern appliances, providing ample storage and prep space. With its bright, airy feel and seamless flow, this level is perfect for everyday living and entertaining.
Upstairs, you’ll find three generous bedrooms, including a spacious primary suite with deep closet, tons of natural light and a private bath. The two well-sized secondary bedrooms, all with large closets share a full hall bath. The partially finished basement includes a large recreation room, half bath, and a utility/laundry room with ample storage. Step outside to a fenced backyard with a walk-out patio, ideal for outdoor gatherings. Fantastic location with easy access to major commuter routes, shopping, dining, and parks—this home truly has it all!
Contact an agent
Home facts
- Year built:1967
- Listing ID #:VAFX2276014
- Added:69 day(s) ago
- Updated:December 31, 2025 at 02:49 PM
Rooms and interior
- Bedrooms:3
- Total bathrooms:3
- Full bathrooms:2
- Half bathrooms:1
- Living area:1,320 sq. ft.
Heating and cooling
- Cooling:Central A/C
- Heating:Central, Natural Gas
Structure and exterior
- Roof:Composite, Shingle
- Year built:1967
- Building area:1,320 sq. ft.
Schools
- High school:WEST SPRINGFIELD
- Middle school:IRVING
- Elementary school:KEENE MILL
Utilities
- Water:Public
- Sewer:Public Sewer
Finances and disclosures
- Price:$520,000
- Price per sq. ft.:$393.94
- Tax amount:$5,391 (2025)
New listings near 7779 Tiverton Dr
- Coming Soon
 $610,000Coming Soon3 beds 2 baths
$610,000Coming Soon3 beds 2 baths7415 Gary St, SPRINGFIELD, VA 22150
MLS# VAFX2283612Listed by: KELLER WILLIAMS REALTY 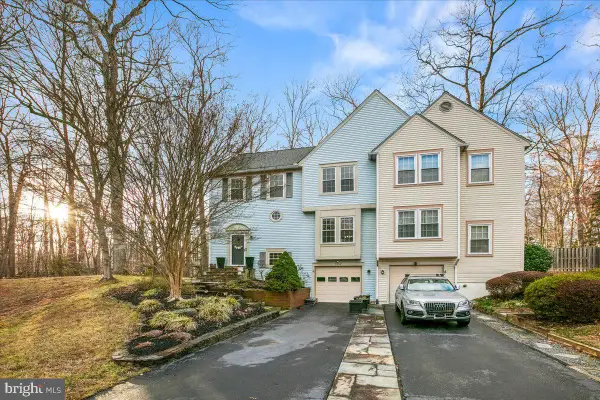 $650,000Pending3 beds 3 baths1,952 sq. ft.
$650,000Pending3 beds 3 baths1,952 sq. ft.7952 Gambrill Ct, SPRINGFIELD, VA 22153
MLS# VAFX2283332Listed by: SERHANT- Coming Soon
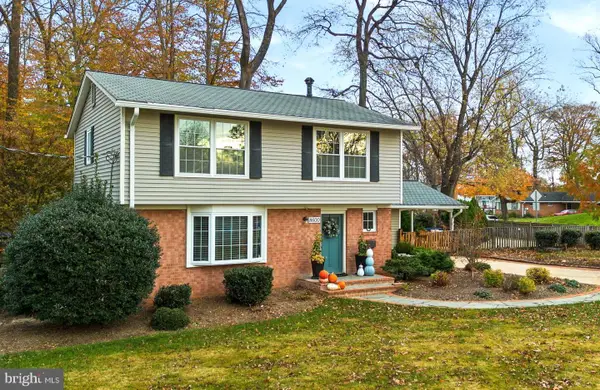 $875,000Coming Soon4 beds 3 baths
$875,000Coming Soon4 beds 3 baths8600 Victoria Rd, SPRINGFIELD, VA 22151
MLS# VAFX2282118Listed by: KW UNITED - Coming SoonOpen Sun, 1 to 3pm
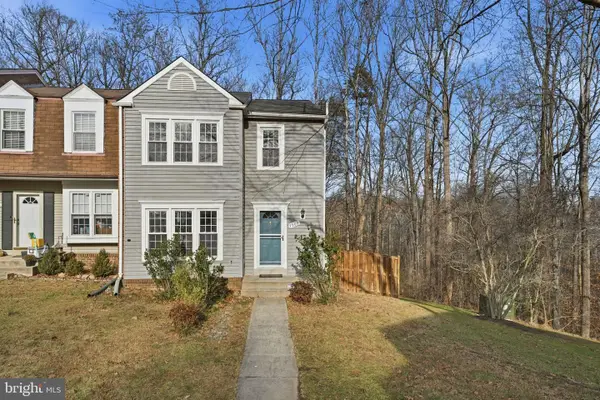 $608,000Coming Soon3 beds 4 baths
$608,000Coming Soon3 beds 4 baths7900 Forest Path Way, SPRINGFIELD, VA 22153
MLS# VAFX2283086Listed by: KW UNITED - New
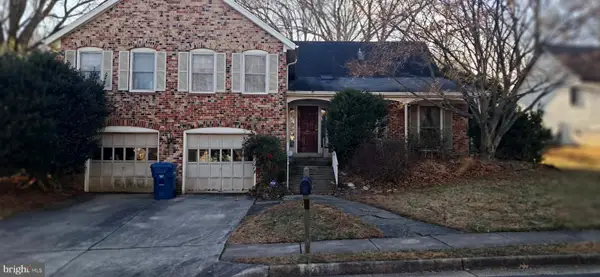 $849,999Active4 beds 3 baths1,991 sq. ft.
$849,999Active4 beds 3 baths1,991 sq. ft.9217 Dorothy Ln, SPRINGFIELD, VA 22153
MLS# VAFX2283024Listed by: KEYSTONE REALTY - Coming Soon
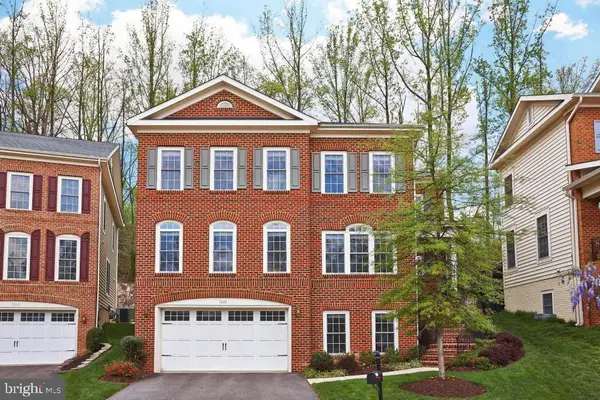 $1,000,000Coming Soon5 beds 5 baths
$1,000,000Coming Soon5 beds 5 baths7669 Oak Field Ct, SPRINGFIELD, VA 22153
MLS# VAFX2283030Listed by: EXP REALTY, LLC - Coming Soon
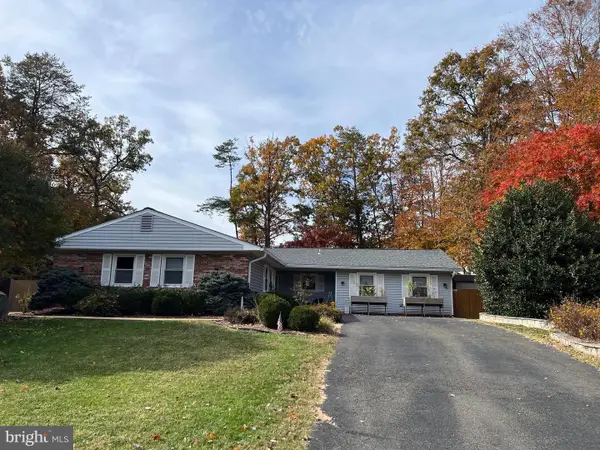 $799,000Coming Soon4 beds 2 baths
$799,000Coming Soon4 beds 2 baths6906 Sprouse Ct, SPRINGFIELD, VA 22153
MLS# VAFX2275892Listed by: COMPASS - Coming Soon
 $750,000Coming Soon3 beds 2 baths
$750,000Coming Soon3 beds 2 baths8701 Cromwell Dr, SPRINGFIELD, VA 22151
MLS# VAFX2282206Listed by: KW UNITED - Coming Soon
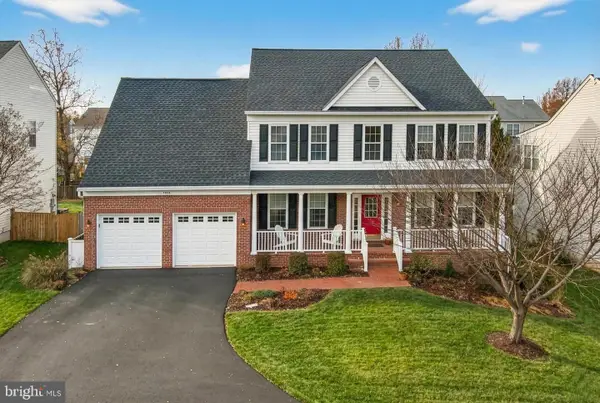 $1,079,000Coming Soon5 beds 4 baths
$1,079,000Coming Soon5 beds 4 baths7736 White Willow Ct, SPRINGFIELD, VA 22153
MLS# VAFX2279672Listed by: LONG & FOSTER REAL ESTATE, INC. 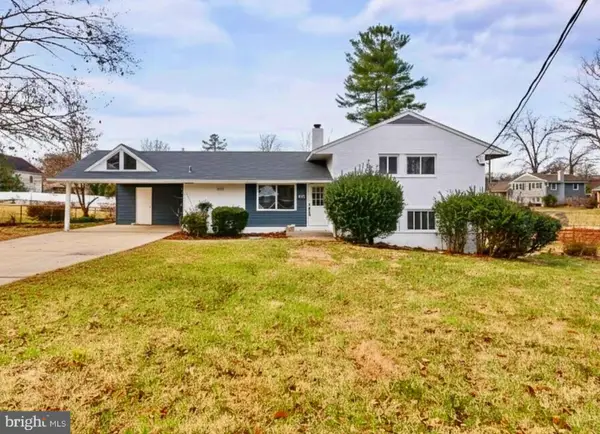 $849,999Active4 beds 3 baths2,487 sq. ft.
$849,999Active4 beds 3 baths2,487 sq. ft.5401 Ferndale St, SPRINGFIELD, VA 22151
MLS# VAFX2282776Listed by: BNI REALTY
