7781 Tiverton Dr, SPRINGFIELD, VA 22152
Local realty services provided by:Better Homes and Gardens Real Estate Reserve
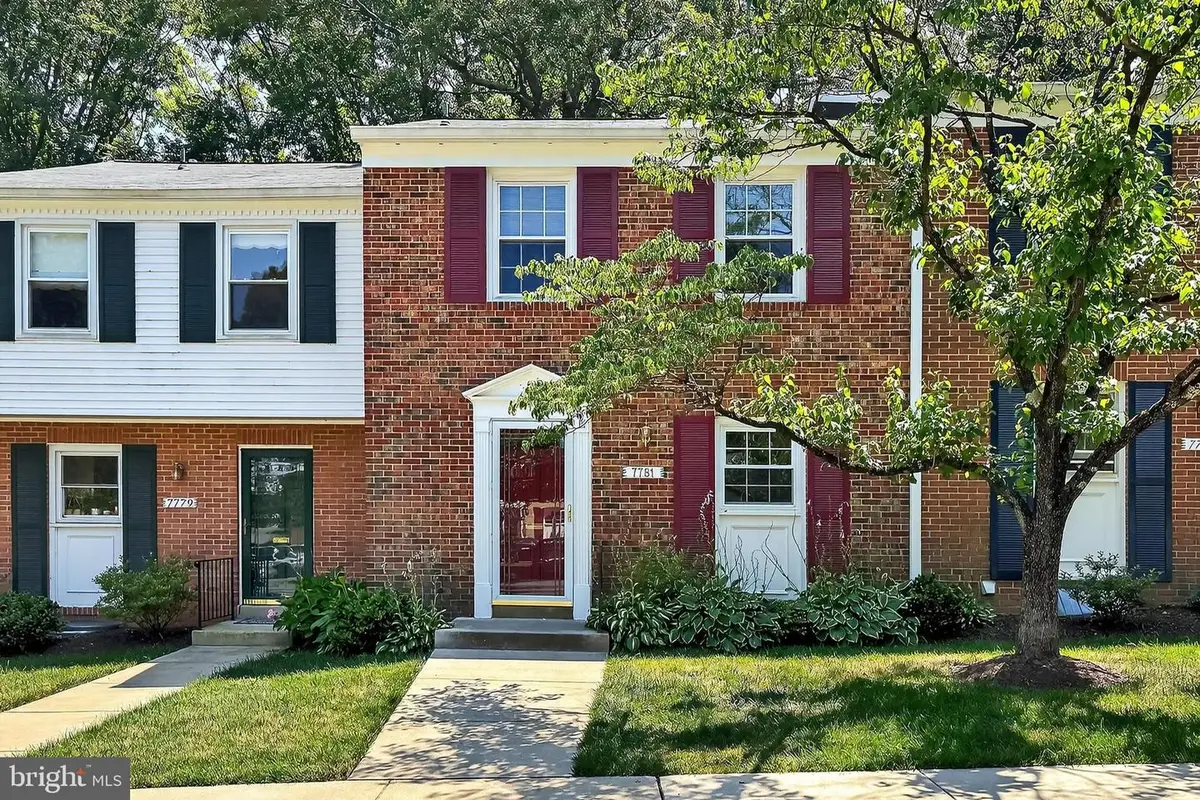
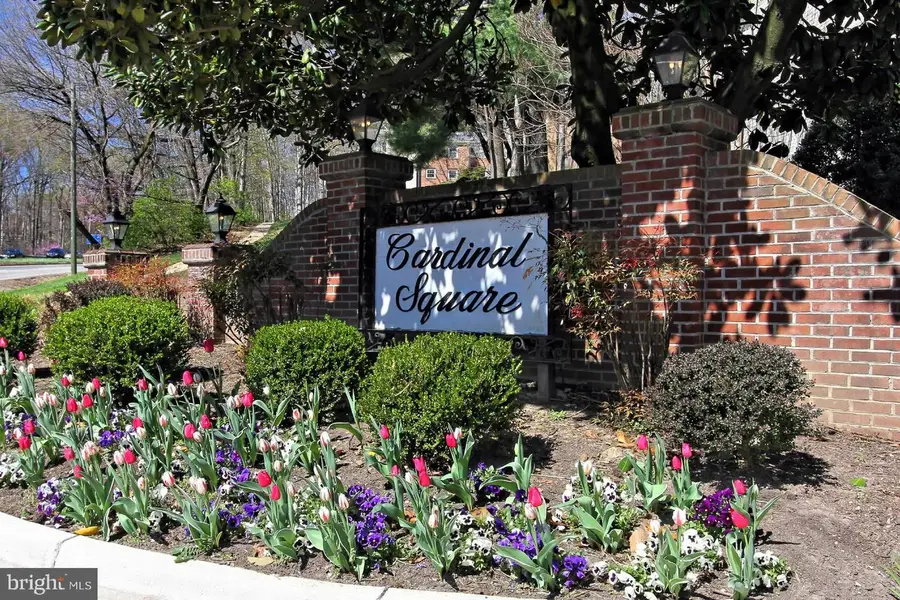

7781 Tiverton Dr,SPRINGFIELD, VA 22152
$510,000
- 3 Beds
- 3 Baths
- 1,716 sq. ft.
- Townhouse
- Pending
Listed by:monique h craft
Office:weichert, realtors
MLS#:VAFX2253210
Source:BRIGHTMLS
Price summary
- Price:$510,000
- Price per sq. ft.:$297.2
About this home
Open 9-10:30 am , Sunday 7/27/2025. Welcome to this classic 3-level, nearly all-brick townhome in Cardinal Square—a small enclave of just 150 homes. Freshly painted with brand-new neutral carpeting, this home is move-in ready. The foyer greets you with ceramic tile flooring and a new light fixture, while the eat-in kitchen boasts cherry cabinets with pull-out shelves, granite countertops, ceramic tile flooring, and a lighted ceiling fan. Enjoy tree-lined views from the spacious living room with a large picture window. The adjoining dining area is perfect for entertaining and features a new light fixture. Upstairs, all three bedrooms feature hardwood floors and crown molding. The primary bedroom offers a ceiling fan, deep closet, and an updated en-suite bath with marble-look shower surround. The additional two bedrooms share a hall bath, with bedroom 2 featuring a ceiling fan, mirrored closet doors, and chair rail. Pull-down stairs lead to a floored attic for bonus storage. The partially finished lower level includes a large rec room, a half bath with new LVP flooring, and a laundry/utility/storage room with built-in shelving. Step out back to the charming fenced yard with patio and gardener’s shed. Additional upgrades include replaced windows and a 2020 water heater. Parking is a breeze with one assigned space, two guest passes, and many unmarked guest spots. Homeownership is easy and stress-free with a condo fee that covers gas heat, water, sewer, trash/snow removal, common area maintenance, exterior upkeep (including roof & fence), and master insurance. Community amenities include a pool, tot lots, picnic area, and basketball court. Nature lovers will appreciate nearby access to the wooded pathways and the paved “Accotink Stream Valley” portion of the 40-mile-long Cross-County Trail leading to Lake Accotink. Unbeatable location near an abundance of shopping and dining choices including the Springfield Town Center, Whole Foods, Trader Joe’s and lots more. Easy access to major commuter routes, the Franconia/Springfield Metro blue line and the Virginia Railway Express. Express bus to the Pentagon stops right at the entrance to the community! Approximately 13 miles to the Pentagon, 8 miles from Fort Belvoir and 4 miles from the National Geospatial-Intelligence Agency. All of this in the top-rated Keene Mill/Irving/West Springfield school pyramid with recently renovated elementary & high schools. Welcome home!
Contact an agent
Home facts
- Year built:1967
- Listing Id #:VAFX2253210
- Added:43 day(s) ago
- Updated:August 13, 2025 at 07:30 AM
Rooms and interior
- Bedrooms:3
- Total bathrooms:3
- Full bathrooms:2
- Half bathrooms:1
- Living area:1,716 sq. ft.
Heating and cooling
- Cooling:Ceiling Fan(s), Central A/C
- Heating:Central, Forced Air, Humidifier, Natural Gas
Structure and exterior
- Roof:Composite, Shingle
- Year built:1967
- Building area:1,716 sq. ft.
Schools
- High school:WEST SPRINGFIELD
- Middle school:IRVING
- Elementary school:KEENE MILL
Utilities
- Water:Public
- Sewer:Public Sewer
Finances and disclosures
- Price:$510,000
- Price per sq. ft.:$297.2
- Tax amount:$5,391 (2025)
New listings near 7781 Tiverton Dr
- Open Sat, 2 to 4pmNew
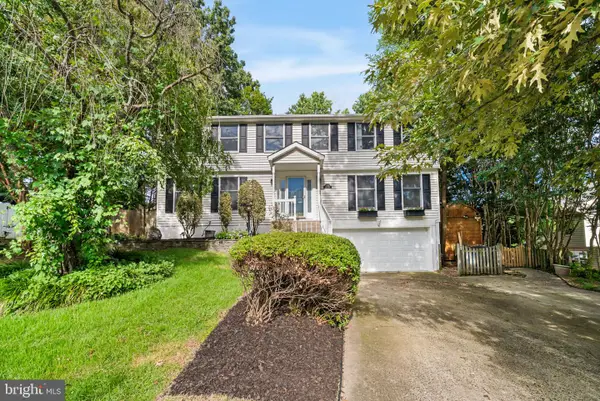 $890,000Active5 beds 4 baths2,995 sq. ft.
$890,000Active5 beds 4 baths2,995 sq. ft.8690 Young Ct, SPRINGFIELD, VA 22153
MLS# VAFX2258844Listed by: KELLER WILLIAMS REALTY - Open Fri, 5 to 7pmNew
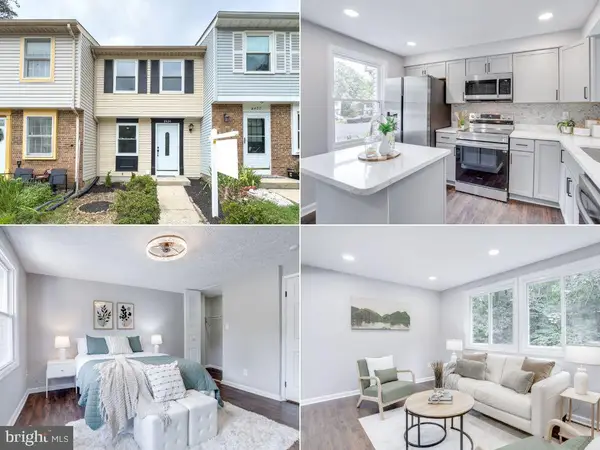 $485,000Active2 beds 2 baths930 sq. ft.
$485,000Active2 beds 2 baths930 sq. ft.8424 Sugar Creek Ln, SPRINGFIELD, VA 22153
MLS# VAFX2261064Listed by: EXP REALTY LLC - Coming SoonOpen Sat, 1 to 3pm
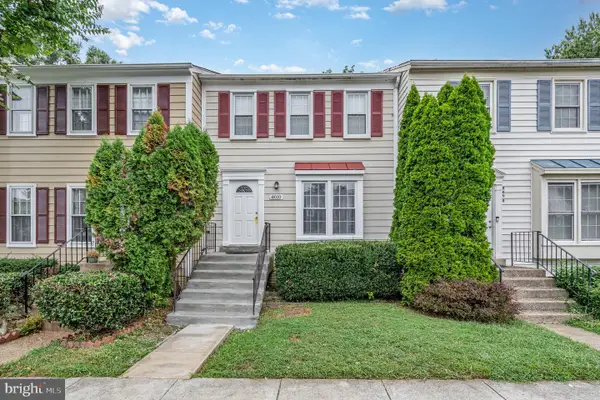 $575,000Coming Soon3 beds 3 baths
$575,000Coming Soon3 beds 3 baths8010 Dayspring Ct, SPRINGFIELD, VA 22153
MLS# VAFX2261730Listed by: KW METRO CENTER - Coming Soon
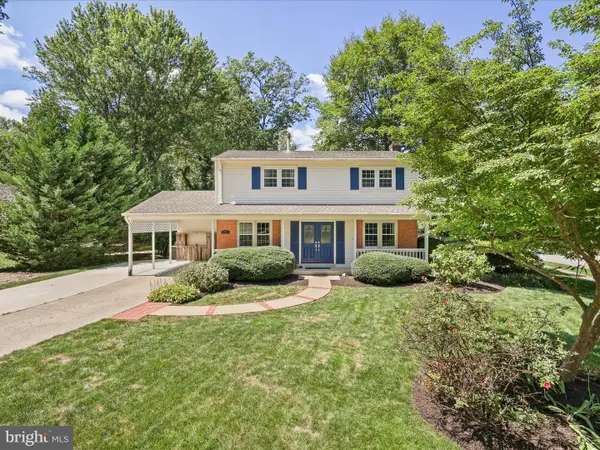 $875,000Coming Soon4 beds 3 baths
$875,000Coming Soon4 beds 3 baths6632 Reynard Dr, SPRINGFIELD, VA 22152
MLS# VAFX2261388Listed by: CENTURY 21 REDWOOD REALTY - Open Sun, 12 to 3pmNew
 $749,000Active4 beds 2 baths2,260 sq. ft.
$749,000Active4 beds 2 baths2,260 sq. ft.8518 Fairburn Dr, SPRINGFIELD, VA 22152
MLS# VAFX2261512Listed by: UNITED REAL ESTATE - New
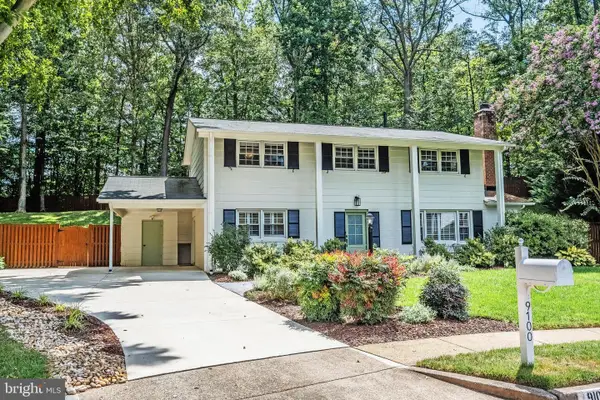 $850,000Active4 beds 3 baths2,316 sq. ft.
$850,000Active4 beds 3 baths2,316 sq. ft.9100 Joyce Phillip Ct, SPRINGFIELD, VA 22153
MLS# VAFX2260176Listed by: SAMSON PROPERTIES 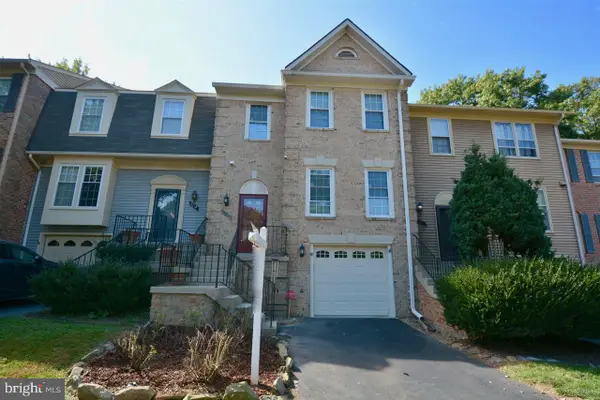 $730,000Pending3 beds 4 baths1,786 sq. ft.
$730,000Pending3 beds 4 baths1,786 sq. ft.7212 Gentian Ct, SPRINGFIELD, VA 22152
MLS# VAFX2258956Listed by: SAMSON PROPERTIES- Coming Soon
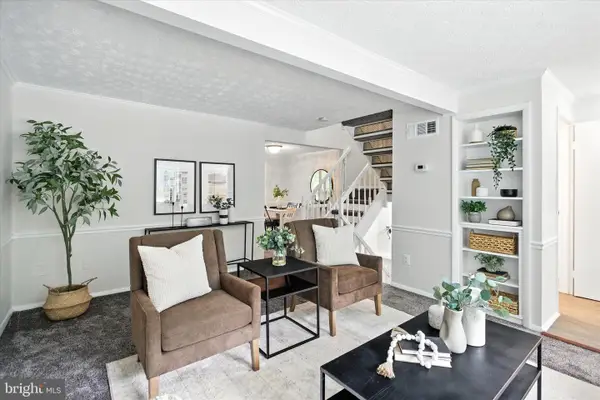 $550,000Coming Soon3 beds 4 baths
$550,000Coming Soon3 beds 4 baths8025 Orange Plank Rd, SPRINGFIELD, VA 22153
MLS# VAFX2261426Listed by: SAMSON PROPERTIES - Coming SoonOpen Sat, 12 to 2pm
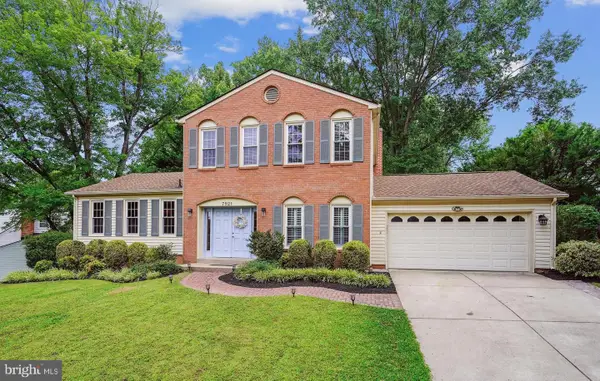 $850,000Coming Soon4 beds 4 baths
$850,000Coming Soon4 beds 4 baths7921 Journey Ln, SPRINGFIELD, VA 22153
MLS# VAFX2261124Listed by: EXP REALTY, LLC - New
 $777,888Active4 beds 2 baths1,570 sq. ft.
$777,888Active4 beds 2 baths1,570 sq. ft.7910 Harwood Pl, SPRINGFIELD, VA 22152
MLS# VAFX2261252Listed by: WESTGATE REALTY GROUP, INC.
