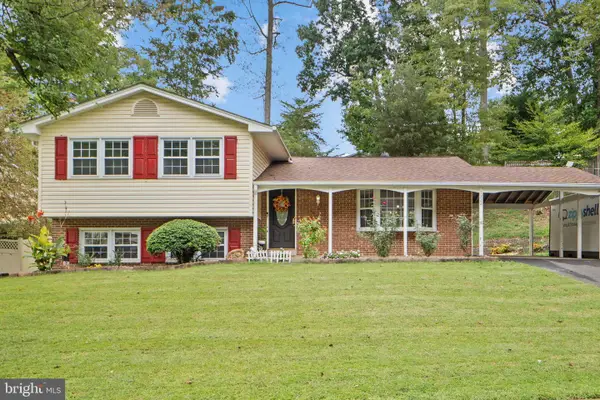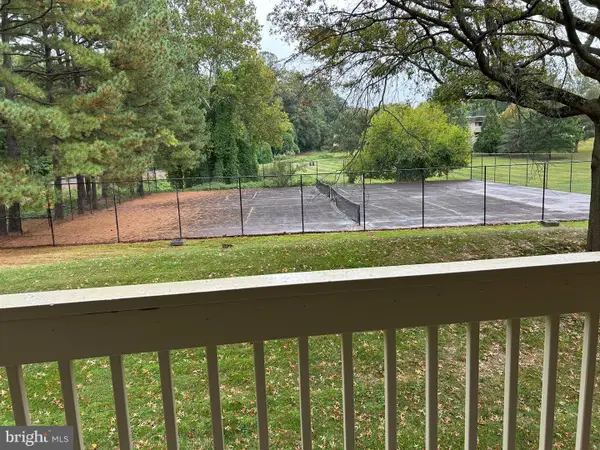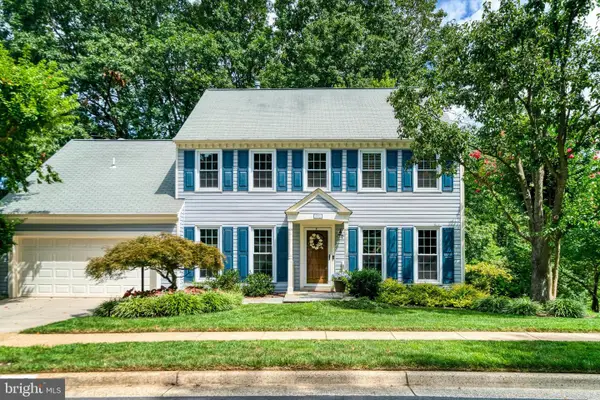7918 Edinburgh Dr, Springfield, VA 22153
Local realty services provided by:Better Homes and Gardens Real Estate GSA Realty
7918 Edinburgh Dr,Springfield, VA 22153
$749,900
- 5 Beds
- 3 Baths
- 2,682 sq. ft.
- Single family
- Active
Listed by:deyi s awadallah
Office:d.s.a. properties & investments llc.
MLS#:VAFX2270046
Source:BRIGHTMLS
Price summary
- Price:$749,900
- Price per sq. ft.:$279.6
- Monthly HOA dues:$8.33
About this home
MOVE-IN READY! This 5 Bedroom, 3 Full Bath, Nestled in the family-friendly Saratoga neighborhood sits this beautiful bright stunner that boasts loads of natural light. The upstairs features 3 bedrooms including an en suite primary bedroom and a full bath in the hallway. The lower level living includes a Large Family Room with a wood-burning Fireplace and two additional bedrooms are located on this floor as well as an additional full bath. You will also find the utility room on the lower level which features washer/dryer and HVAC. A commuter’s dream, close to Fairfax County Parkway with various options to get around! A Pentagon express bus only STEPS away from your door! The Saratoga Park & Ride is minutes away! Franconia-springfield Metro Stop is only a few minutes away. Fort Belvior Kingman gate is less than 5 miles from your door! Access to I-95, I-495 and I-395 all close by! Lots of nearby conveniences- Starbucks, Chipotle, Giant, Costco, and so much more! This Northern Virginia Gem is a great home for a family and will not last long!
Contact an agent
Home facts
- Year built:1975
- Listing ID #:VAFX2270046
- Added:1 day(s) ago
- Updated:September 29, 2025 at 02:04 PM
Rooms and interior
- Bedrooms:5
- Total bathrooms:3
- Full bathrooms:3
- Living area:2,682 sq. ft.
Heating and cooling
- Cooling:Central A/C
- Heating:Electric, Heat Pump(s)
Structure and exterior
- Year built:1975
- Building area:2,682 sq. ft.
- Lot area:0.29 Acres
Utilities
- Water:Public
- Sewer:Public Sewer
Finances and disclosures
- Price:$749,900
- Price per sq. ft.:$279.6
- Tax amount:$7,772 (2025)
New listings near 7918 Edinburgh Dr
- New
 $785,000Active4 beds 3 baths1,805 sq. ft.
$785,000Active4 beds 3 baths1,805 sq. ft.7222 Willow Oak Pl, SPRINGFIELD, VA 22153
MLS# VAFX2269958Listed by: LONG & FOSTER REAL ESTATE, INC. - New
 $210,000Active1 beds 1 baths675 sq. ft.
$210,000Active1 beds 1 baths675 sq. ft.5802 Royal Dr #m, SPRINGFIELD, VA 22152
MLS# VAFX2269950Listed by: SAMSON PROPERTIES - Coming SoonOpen Sun, 2 to 4pm
 $1,300,000Coming Soon5 beds 4 baths
$1,300,000Coming Soon5 beds 4 baths6815 Bluecurl Cir, SPRINGFIELD, VA 22152
MLS# VAFX2262270Listed by: COMPASS - Coming Soon
 $699,000Coming Soon3 beds 2 baths
$699,000Coming Soon3 beds 2 baths7403 Charlotte St, SPRINGFIELD, VA 22150
MLS# VAFX2268510Listed by: HOUWZER, LLC - New
 $689,000Active3 beds 3 baths2,013 sq. ft.
$689,000Active3 beds 3 baths2,013 sq. ft.7310 Glendower Ct, SPRINGFIELD, VA 22153
MLS# VAFX2269788Listed by: COMPASS - Open Sat, 1 to 3pmNew
 $750,000Active3 beds 3 baths1,696 sq. ft.
$750,000Active3 beds 3 baths1,696 sq. ft.8312 Timber Brook Ln, SPRINGFIELD, VA 22153
MLS# VAFX2269250Listed by: COLDWELL BANKER ELITE - Coming Soon
 $399,900Coming Soon2 beds 2 baths
$399,900Coming Soon2 beds 2 baths8336 Forrester Blvd #448, SPRINGFIELD, VA 22152
MLS# VAFX2269162Listed by: SAMSON PROPERTIES - New
 $675,000Active3 beds 3 baths2,038 sq. ft.
$675,000Active3 beds 3 baths2,038 sq. ft.6903 Floyd Ave, SPRINGFIELD, VA 22150
MLS# VAFX2269234Listed by: KELLER WILLIAMS CAPITAL PROPERTIES - Coming SoonOpen Fri, 4 to 6pm
 $420,000Coming Soon2 beds 2 baths
$420,000Coming Soon2 beds 2 baths8218 Carrleigh Pkwy #10, SPRINGFIELD, VA 22152
MLS# VAFX2269042Listed by: REDFIN CORPORATION
