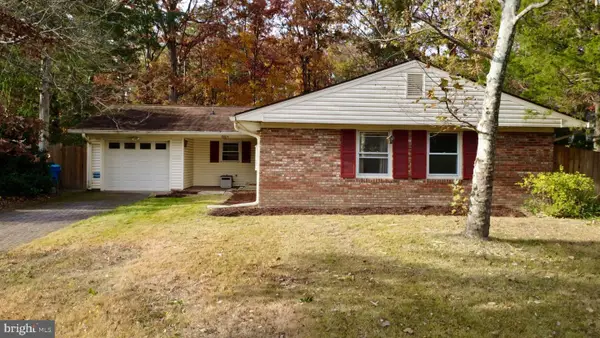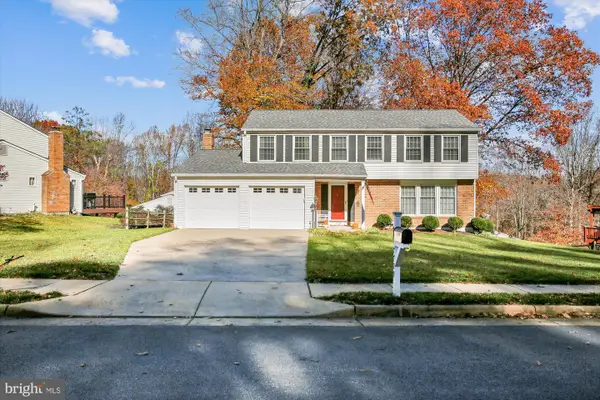7922 Lake Pleasant Dr, Springfield, VA 22153
Local realty services provided by:Better Homes and Gardens Real Estate Valley Partners
7922 Lake Pleasant Dr,Springfield, VA 22153
$700,000
- 4 Beds
- 4 Baths
- 2,070 sq. ft.
- Single family
- Active
Listed by: charlotte f rouse
Office: coldwell banker elite
MLS#:VAFX2279230
Source:BRIGHTMLS
Price summary
- Price:$700,000
- Price per sq. ft.:$338.16
- Monthly HOA dues:$8.33
About this home
Opportunity awaits at 7922 Lake Pleasant Drive in the highly desirable Saratoga neighborhood of Springfield. This 4-bedroom, 2 full and 2 half bath home offers 1,620 square feet above grade, 780 square feet below grade, and a fenced 0.19-acre lot—providing a solid foundation for renovation, personalization, or investment. A covered front porch leads into a foyer with laminate hardwood flooring and a coat closet. To the right, the living room features a large picture window, carpeting, and a fireplace with mantel and gas logs. The living room flows into the formal dining room and continues to the kitchen, which includes laminate hardwood flooring, wooden cabinetry, a stainless Frigidaire refrigerator, GE dishwasher, Tappan dual oven, and a sink overlooking the backyard. Exposed brick details, wood ceiling beams, and a nearby half bath add distinctive character. From the kitchen, you’ll find access to the 2-car carport with storage area, and stairs leading to the finished basement. Upstairs, the second level offers four bedrooms with carpet, a hall linen closet, a full bath with pedestal sink and jetted tub/shower combo, and a primary suite with dual closets and a private bath featuring tile flooring and a stand-up shower. The finished basement provides flexible living space with laminate tile flooring, a massive brick fireplace with a wood stove, and walk-up access to the backyard. An unfinished section includes an additional half bath and ample storage space. Outside, the fenced backyard offers room for recreation, gardening, or pets. Located just minutes to major commuter routes including Fairfax County Parkway, I-95, I-495, Route 286, and the Springfield Mixing Bowl. Saratoga Shopping Center, Costco, Springfield Town Center, and multiple dining options are all close by. Outdoor enthusiasts will appreciate access to South Run Park, Pohick Creek Stream Valley Park, Laurel Hill Park, Burke Lake Park, and miles of trails that make this area highly sought after. This property presents significant potential for buyers looking to remodel or invest in a prime Springfield location.
Contact an agent
Home facts
- Year built:1974
- Listing ID #:VAFX2279230
- Added:1 day(s) ago
- Updated:November 15, 2025 at 07:33 PM
Rooms and interior
- Bedrooms:4
- Total bathrooms:4
- Full bathrooms:2
- Half bathrooms:2
- Living area:2,070 sq. ft.
Heating and cooling
- Cooling:Central A/C
- Heating:Forced Air, Natural Gas
Structure and exterior
- Roof:Architectural Shingle
- Year built:1974
- Building area:2,070 sq. ft.
- Lot area:0.2 Acres
Utilities
- Water:Public
- Sewer:Public Sewer
Finances and disclosures
- Price:$700,000
- Price per sq. ft.:$338.16
- Tax amount:$8,017 (2025)
New listings near 7922 Lake Pleasant Dr
- New
 $710,000Active3 beds 4 baths1,712 sq. ft.
$710,000Active3 beds 4 baths1,712 sq. ft.8026 Readington Ct, SPRINGFIELD, VA 22152
MLS# VAFX2279252Listed by: HYUNDAI REALTY - Coming Soon
 $570,000Coming Soon3 beds 2 baths
$570,000Coming Soon3 beds 2 baths6705 Anders Ter, SPRINGFIELD, VA 22151
MLS# VAFX2277402Listed by: AGENCY REALTY, LLC - New
 $595,000Active3 beds 2 baths1,535 sq. ft.
$595,000Active3 beds 2 baths1,535 sq. ft.8804 Strause, SPRINGFIELD, VA 22153
MLS# VAFX2277458Listed by: LONG & FOSTER REAL ESTATE, INC. - Coming Soon
 $800,000Coming Soon5 beds 3 baths
$800,000Coming Soon5 beds 3 baths6703 Greenview Ln, SPRINGFIELD, VA 22152
MLS# VAFX2277500Listed by: EXP REALTY, LLC - New
 $799,000Active6 beds 3 baths2,508 sq. ft.
$799,000Active6 beds 3 baths2,508 sq. ft.7717 Glenister Dr, SPRINGFIELD, VA 22152
MLS# VAFX2277564Listed by: NETREALTYNOW.COM, LLC - Open Sat, 12 to 2pmNew
 $425,000Active2 beds 2 baths1,420 sq. ft.
$425,000Active2 beds 2 baths1,420 sq. ft.5912 Minutemen Rd #295, SPRINGFIELD, VA 22152
MLS# VAFX2278950Listed by: EXP REALTY, LLC - New
 $775,000Active4 beds 3 baths2,434 sq. ft.
$775,000Active4 beds 3 baths2,434 sq. ft.7323 Inzer St, SPRINGFIELD, VA 22151
MLS# VAFX2278970Listed by: THE GREENE REALTY GROUP - Open Sat, 1 to 3pmNew
 $874,900Active4 beds 4 baths3,006 sq. ft.
$874,900Active4 beds 4 baths3,006 sq. ft.7101 Game Lord Dr, SPRINGFIELD, VA 22153
MLS# VAFX2279050Listed by: KELLER WILLIAMS REALTY - New
 $840,000Active4 beds 3 baths2,156 sq. ft.
$840,000Active4 beds 3 baths2,156 sq. ft.7729 Middle Valley Dr, SPRINGFIELD, VA 22153
MLS# VAFX2278584Listed by: LONG & FOSTER REAL ESTATE, INC.
