8001 Lake Pleasant Dr, SPRINGFIELD, VA 22153
Local realty services provided by:Better Homes and Gardens Real Estate Murphy & Co.
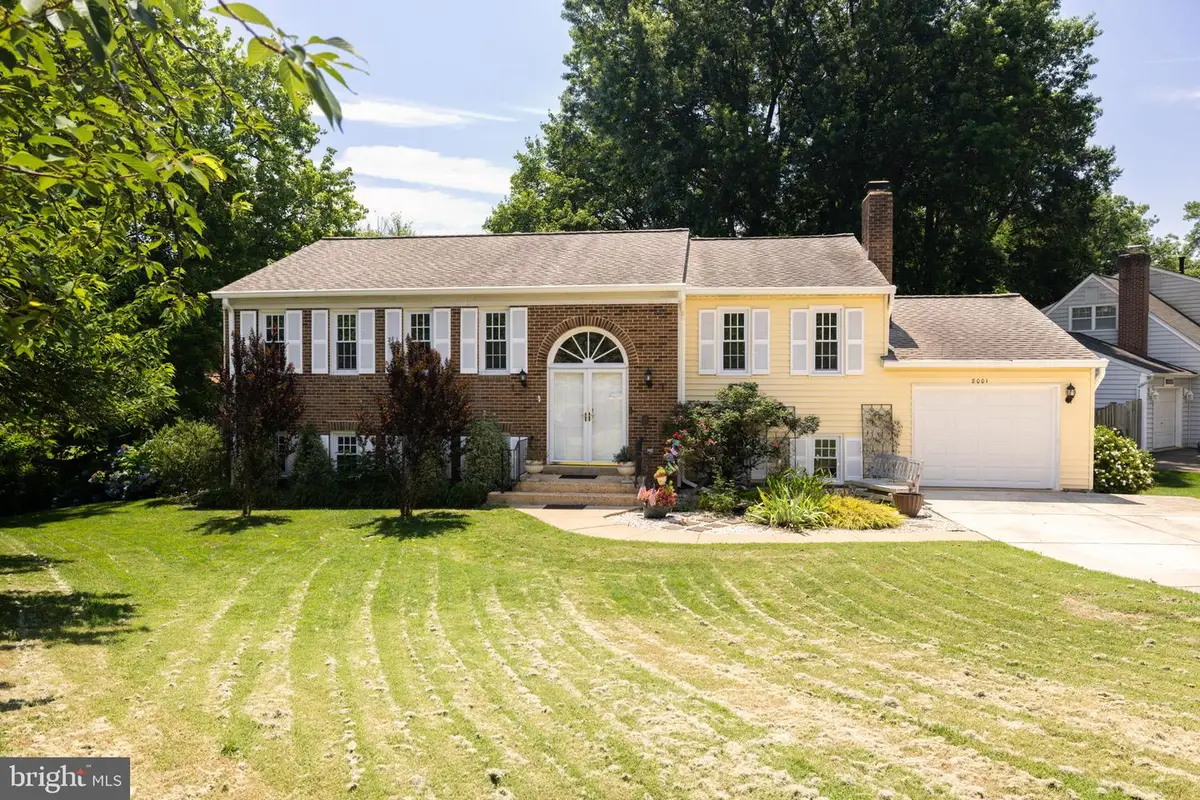
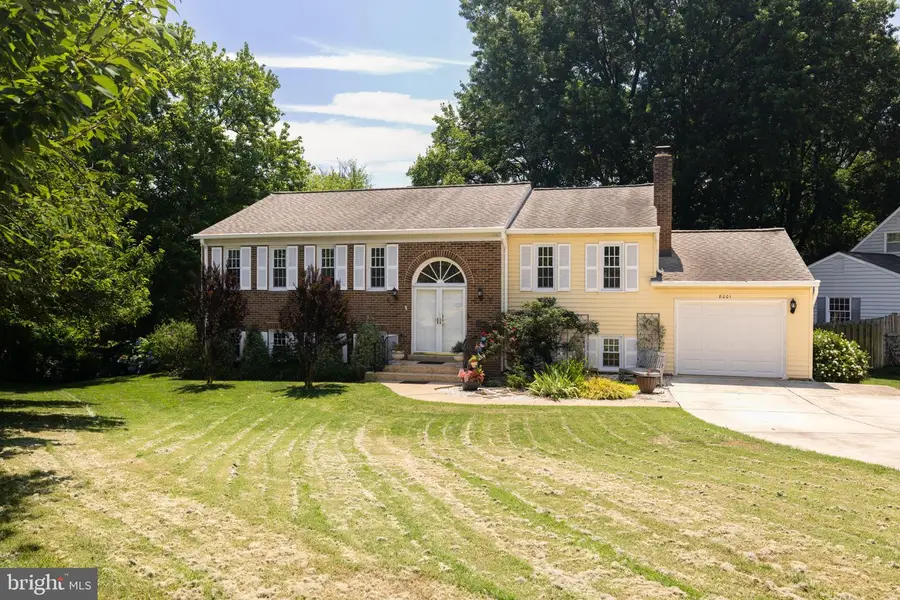
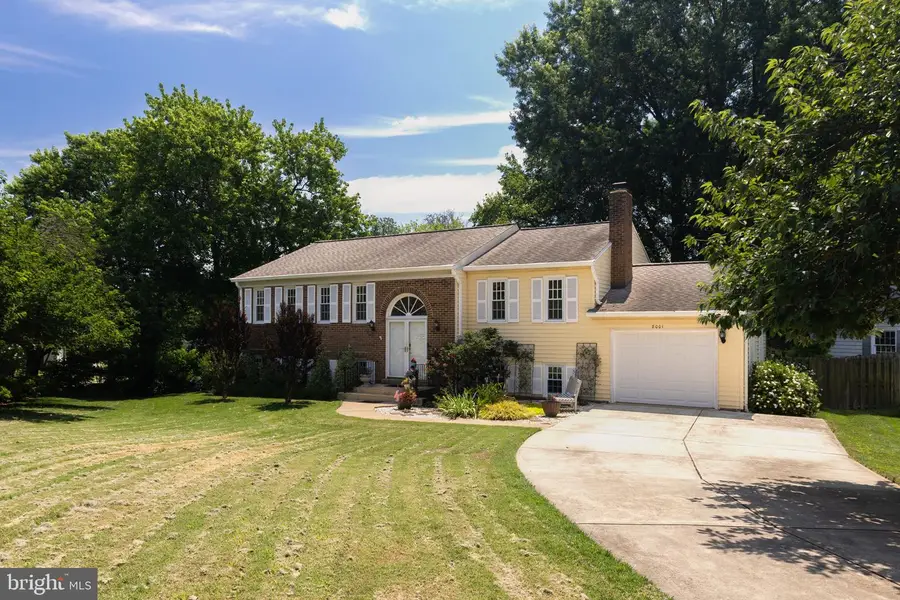
8001 Lake Pleasant Dr,SPRINGFIELD, VA 22153
$779,900
- 5 Beds
- 3 Baths
- 2,764 sq. ft.
- Single family
- Pending
Listed by:cynthia schneider
Office:long & foster real estate, inc.
MLS#:VAFX2249368
Source:BRIGHTMLS
Price summary
- Price:$779,900
- Price per sq. ft.:$282.16
- Monthly HOA dues:$8.33
About this home
Welcome to 8001 Lake Pleasant Drive, a beautifully updated 5 bedroom Brunswick model sited on over a quarter acre lot in Springfield’s highly desirable Saratoga! This home has great curb appeal with its large front yard, updated vinyl siding, driveway that was new in 2018, 50-year roof that was installed in 2010, half moon window above the front door and recently replaced garage door and lovely landscaping. A sprinkler system keeps everything green! All the windows in this spacious residence have been replaced with vinyl tilt-in windows. The Trane gas HVAC and State gas hot water heater were installed in 2017. The kitchen has rich maple cabinetry, 2 pantries and all stainless appliances were new in the last two years. There’s an inviting Trex deck with stairs to the concrete patio, fire pit, flowering garden and attractive rear grounds. Both sliding glass doors on upper level to deck and lower level to patio have been replaced. The hall bathroom has been renovated with a new tub, ceramic tile, vanity and lighting. Upstairs you’ll enjoy 3 generously sized bedrooms and the owner’s suite has 2 closets and an additional updated vanity area. Downstairs is an expansive rec room with a floor-to-ceiling brick fireplace, two bedrooms, the laundry/storage room with a utility sink and a full bath with an updated vanity. The second refrigerator conveys. This fine residence is super-close to Saratoga Shopping Center, two miles to Costco, 1.5 miles to Saratoga Park & Ride with express bus service to the Pentagon and Springfield Metro. A Metro bus also stops in the neighborhood and I-95 and the Fairfax County Parkway are close too. A community pool membership is available to the lucky new owner. **Seller is offering a home warranty up to $850 value to the buyer**
Contact an agent
Home facts
- Year built:1972
- Listing Id #:VAFX2249368
- Added:48 day(s) ago
- Updated:August 13, 2025 at 07:30 AM
Rooms and interior
- Bedrooms:5
- Total bathrooms:3
- Full bathrooms:3
- Living area:2,764 sq. ft.
Heating and cooling
- Cooling:Central A/C
- Heating:Forced Air, Natural Gas
Structure and exterior
- Year built:1972
- Building area:2,764 sq. ft.
- Lot area:0.26 Acres
Schools
- High school:JOHN R. LEWIS
- Middle school:KEY
- Elementary school:SARATOGA
Utilities
- Water:Public
- Sewer:Public Sewer
Finances and disclosures
- Price:$779,900
- Price per sq. ft.:$282.16
- Tax amount:$7,816 (2025)
New listings near 8001 Lake Pleasant Dr
- Open Sat, 2 to 4pmNew
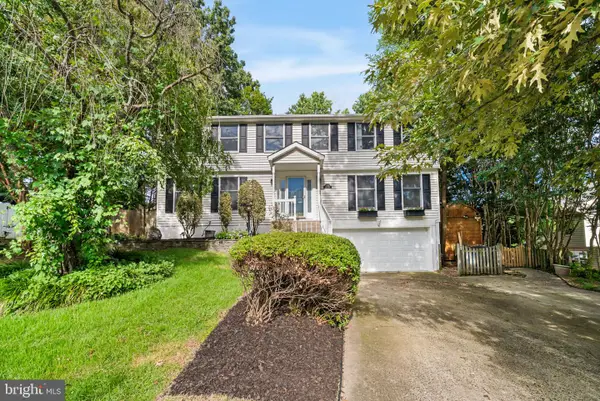 $890,000Active5 beds 4 baths2,995 sq. ft.
$890,000Active5 beds 4 baths2,995 sq. ft.8690 Young Ct, SPRINGFIELD, VA 22153
MLS# VAFX2258844Listed by: KELLER WILLIAMS REALTY - Open Fri, 5 to 7pmNew
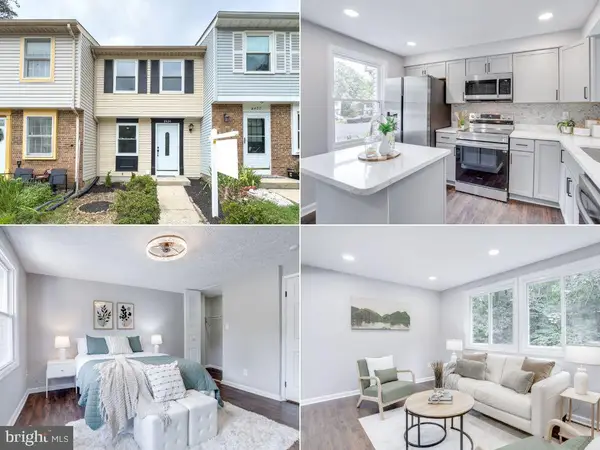 $485,000Active2 beds 2 baths930 sq. ft.
$485,000Active2 beds 2 baths930 sq. ft.8424 Sugar Creek Ln, SPRINGFIELD, VA 22153
MLS# VAFX2261064Listed by: EXP REALTY LLC - Coming SoonOpen Sat, 1 to 3pm
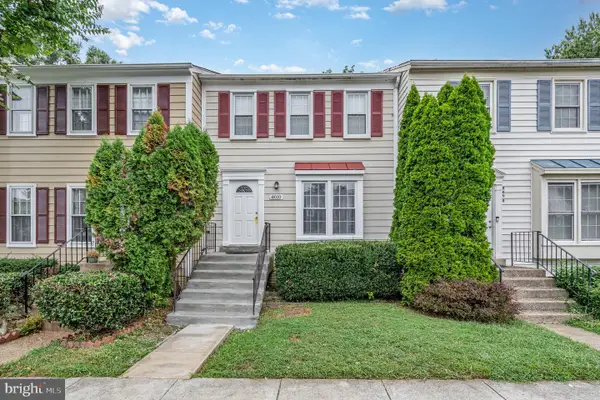 $575,000Coming Soon3 beds 3 baths
$575,000Coming Soon3 beds 3 baths8010 Dayspring Ct, SPRINGFIELD, VA 22153
MLS# VAFX2261730Listed by: KW METRO CENTER - Coming Soon
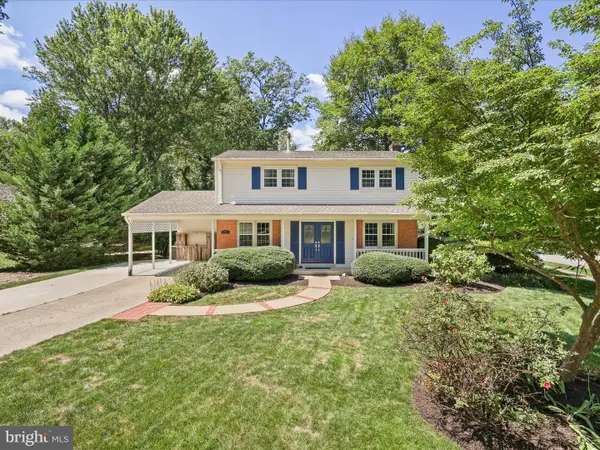 $875,000Coming Soon4 beds 3 baths
$875,000Coming Soon4 beds 3 baths6632 Reynard Dr, SPRINGFIELD, VA 22152
MLS# VAFX2261388Listed by: CENTURY 21 REDWOOD REALTY - Open Sun, 12 to 3pmNew
 $749,000Active4 beds 2 baths2,260 sq. ft.
$749,000Active4 beds 2 baths2,260 sq. ft.8518 Fairburn Dr, SPRINGFIELD, VA 22152
MLS# VAFX2261512Listed by: UNITED REAL ESTATE - New
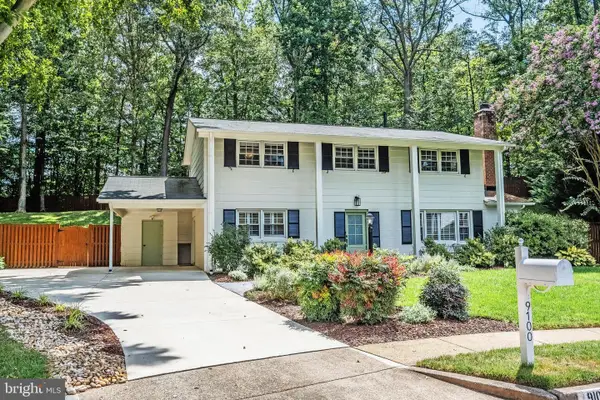 $850,000Active4 beds 3 baths2,316 sq. ft.
$850,000Active4 beds 3 baths2,316 sq. ft.9100 Joyce Phillip Ct, SPRINGFIELD, VA 22153
MLS# VAFX2260176Listed by: SAMSON PROPERTIES 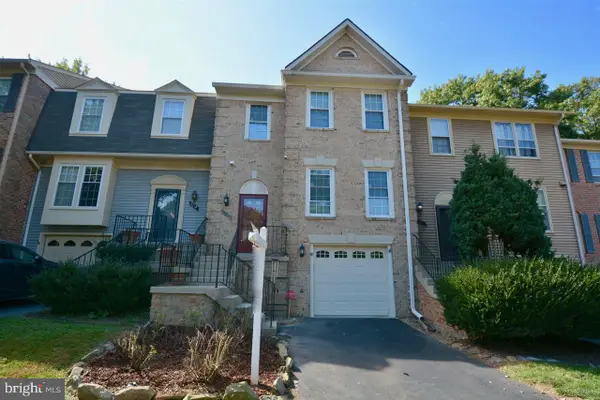 $730,000Pending3 beds 4 baths1,786 sq. ft.
$730,000Pending3 beds 4 baths1,786 sq. ft.7212 Gentian Ct, SPRINGFIELD, VA 22152
MLS# VAFX2258956Listed by: SAMSON PROPERTIES- Coming Soon
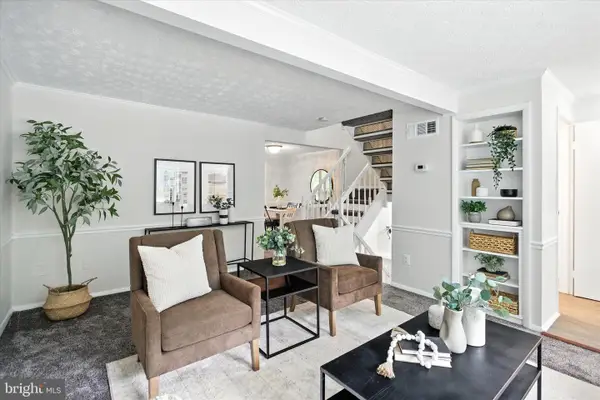 $550,000Coming Soon3 beds 4 baths
$550,000Coming Soon3 beds 4 baths8025 Orange Plank Rd, SPRINGFIELD, VA 22153
MLS# VAFX2261426Listed by: SAMSON PROPERTIES - Coming SoonOpen Sun, 2 to 4pm
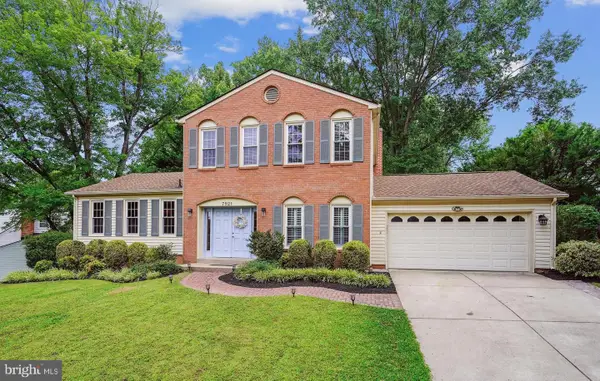 $850,000Coming Soon4 beds 4 baths
$850,000Coming Soon4 beds 4 baths7921 Journey Ln, SPRINGFIELD, VA 22153
MLS# VAFX2261124Listed by: EXP REALTY, LLC - New
 $777,888Active4 beds 2 baths1,570 sq. ft.
$777,888Active4 beds 2 baths1,570 sq. ft.7910 Harwood Pl, SPRINGFIELD, VA 22152
MLS# VAFX2261252Listed by: WESTGATE REALTY GROUP, INC.
