8009 Bethelen Woods Ln, Springfield, VA 22153
Local realty services provided by:Better Homes and Gardens Real Estate Cassidon Realty
Listed by:christine m oberhelman
Office:re/max allegiance
MLS#:VAFX2272590
Source:BRIGHTMLS
Price summary
- Price:$599,900
- Price per sq. ft.:$262.65
- Monthly HOA dues:$109
About this home
Beautifully Updated Townhouse Backing to Trees in a Peaceful Community! Welcome home to this stunning townhouse featuring modern updates and a private, nature-filled setting! Step into the renovated eat-in kitchen, complete with Quartz countertops, stainless steel appliances, and sleek modern cabinetry. The luxury vinyl plank flooring and contemporary lighting seamlessly connect the dining area to the spacious step-down living room, creating an inviting space perfect for entertaining. Enjoy the outdoors from your walk-out deck overlooking the trees and common area, offering a quiet, scenic retreat. Upstairs, you’ll find three generous bedrooms, including a massive owner’s suite, plus two fully renovated bathrooms designed with modern finishes. The lower level features a large family room with a cozy wood-burning fireplace and walk-out access to the patio. HVAC-2013 and HWH-2022. 2 assigned parking spots right out front make parking easy and ideal-and ample visitors spots are available. Located in a friendly community with tot lots, walking trails, and basketball courts, this home offers both convenience and tranquility. Just minutes from the Metro, Springfield Town Center, Fairfax County Parkway, and more!
Contact an agent
Home facts
- Year built:1980
- Listing ID #:VAFX2272590
- Added:2 day(s) ago
- Updated:October 11, 2025 at 01:40 PM
Rooms and interior
- Bedrooms:3
- Total bathrooms:4
- Full bathrooms:2
- Half bathrooms:2
- Living area:2,284 sq. ft.
Heating and cooling
- Cooling:Central A/C
- Heating:Heat Pump(s), Natural Gas
Structure and exterior
- Year built:1980
- Building area:2,284 sq. ft.
- Lot area:0.04 Acres
Schools
- High school:JOHN R. LEWIS
- Middle school:KEY
- Elementary school:ROLLING VALLEY
Utilities
- Water:Public
- Sewer:Public Sewer
Finances and disclosures
- Price:$599,900
- Price per sq. ft.:$262.65
- Tax amount:$5,825 (2021)
New listings near 8009 Bethelen Woods Ln
- Open Sat, 1 to 3pmNew
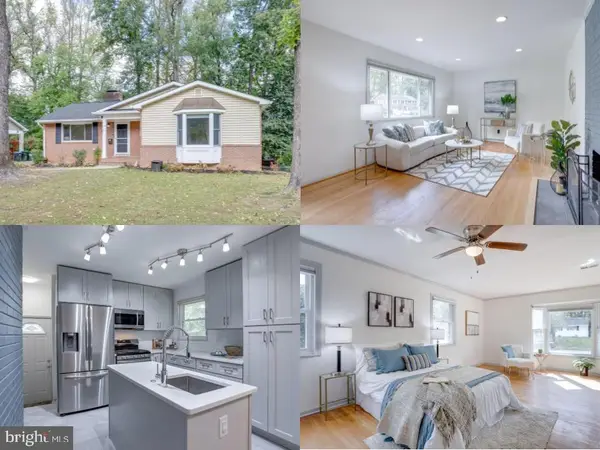 $734,999Active4 beds 3 baths1,364 sq. ft.
$734,999Active4 beds 3 baths1,364 sq. ft.7520 Murillo St, SPRINGFIELD, VA 22151
MLS# VAFX2269624Listed by: EXP REALTY LLC - Open Sat, 1 to 3pmNew
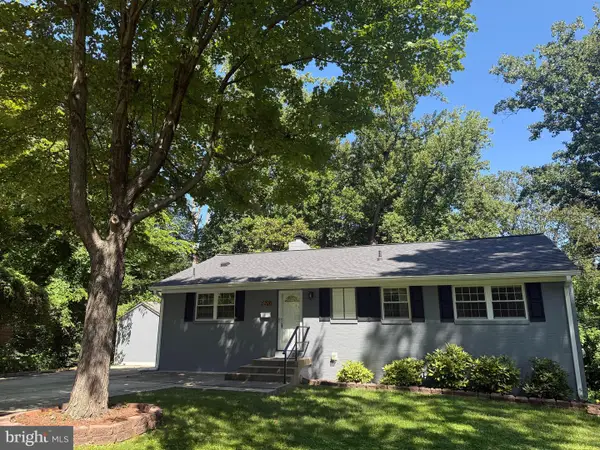 $699,900Active5 beds 3 baths2,098 sq. ft.
$699,900Active5 beds 3 baths2,098 sq. ft.5206 Easton Dr, SPRINGFIELD, VA 22151
MLS# VAFX2273980Listed by: CENTURY 21 NEW MILLENNIUM - Coming Soon
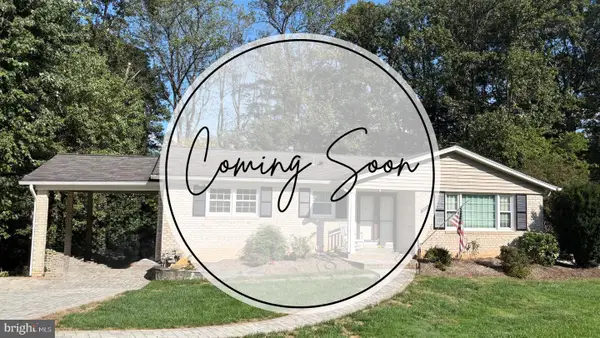 $794,900Coming Soon4 beds 3 baths
$794,900Coming Soon4 beds 3 baths6801 Houndmaster Rd, SPRINGFIELD, VA 22152
MLS# VAFX2272798Listed by: KW UNITED - Open Sun, 2:30 to 4:30pmNew
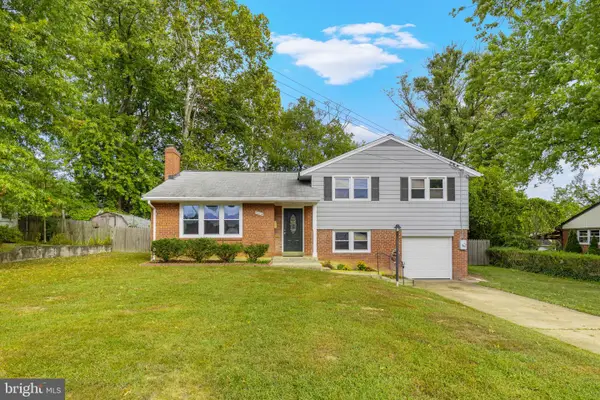 $735,000Active4 beds 2 baths1,711 sq. ft.
$735,000Active4 beds 2 baths1,711 sq. ft.7414 Chatham St, SPRINGFIELD, VA 22151
MLS# VAFX2273600Listed by: RE/MAX DISTINCTIVE REAL ESTATE, INC. - Open Sat, 1 to 3pmNew
 $564,888Active3 beds 4 baths1,863 sq. ft.
$564,888Active3 beds 4 baths1,863 sq. ft.8498 Laurel Oak Dr, SPRINGFIELD, VA 22153
MLS# VAFX2268608Listed by: EXP REALTY LLC - Open Sat, 1 to 3pmNew
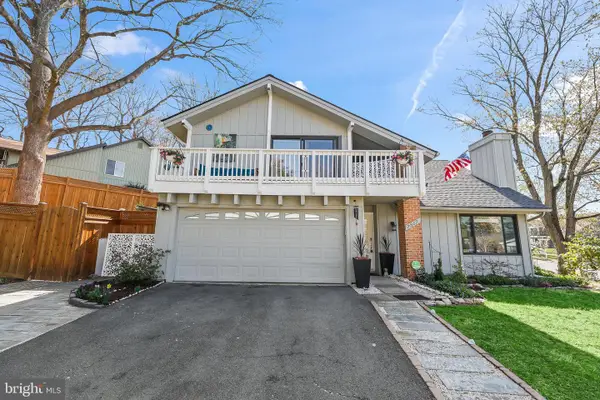 $825,000Active3 beds 3 baths2,274 sq. ft.
$825,000Active3 beds 3 baths2,274 sq. ft.7517 Chancellor Way, SPRINGFIELD, VA 22153
MLS# VAFX2273808Listed by: REDFIN CORPORATION - New
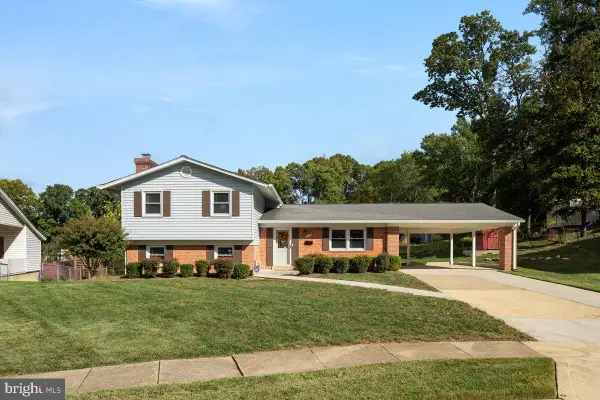 $750,000Active5 beds 3 baths2,712 sq. ft.
$750,000Active5 beds 3 baths2,712 sq. ft.6434 Rives Ct, SPRINGFIELD, VA 22150
MLS# VAFX2273522Listed by: KELLER WILLIAMS CAPITAL PROPERTIES - New
 $850,000Active4 beds 3 baths2,116 sq. ft.
$850,000Active4 beds 3 baths2,116 sq. ft.7310 Leesville Blvd, SPRINGFIELD, VA 22151
MLS# VAFX2273466Listed by: RE/MAX GATEWAY, LLC - New
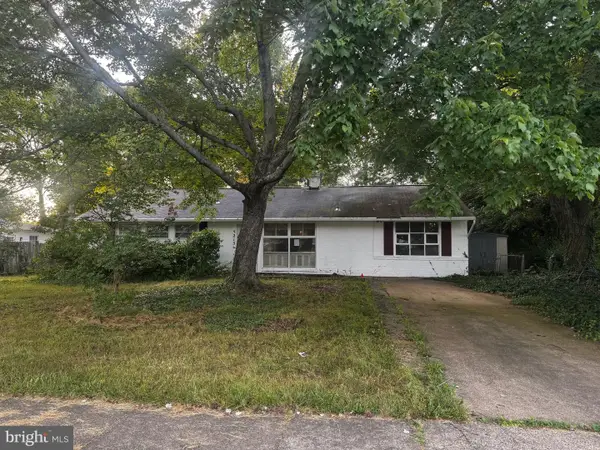 $630,000Active4 beds 2 baths2,066 sq. ft.
$630,000Active4 beds 2 baths2,066 sq. ft.5215 Gilpin Dr, SPRINGFIELD, VA 22151
MLS# VAFX2266916Listed by: DC PREMIER REAL ESTATE, LLC
