8015 Steeple Chase Ct, SPRINGFIELD, VA 22153
Local realty services provided by:Better Homes and Gardens Real Estate Capital Area
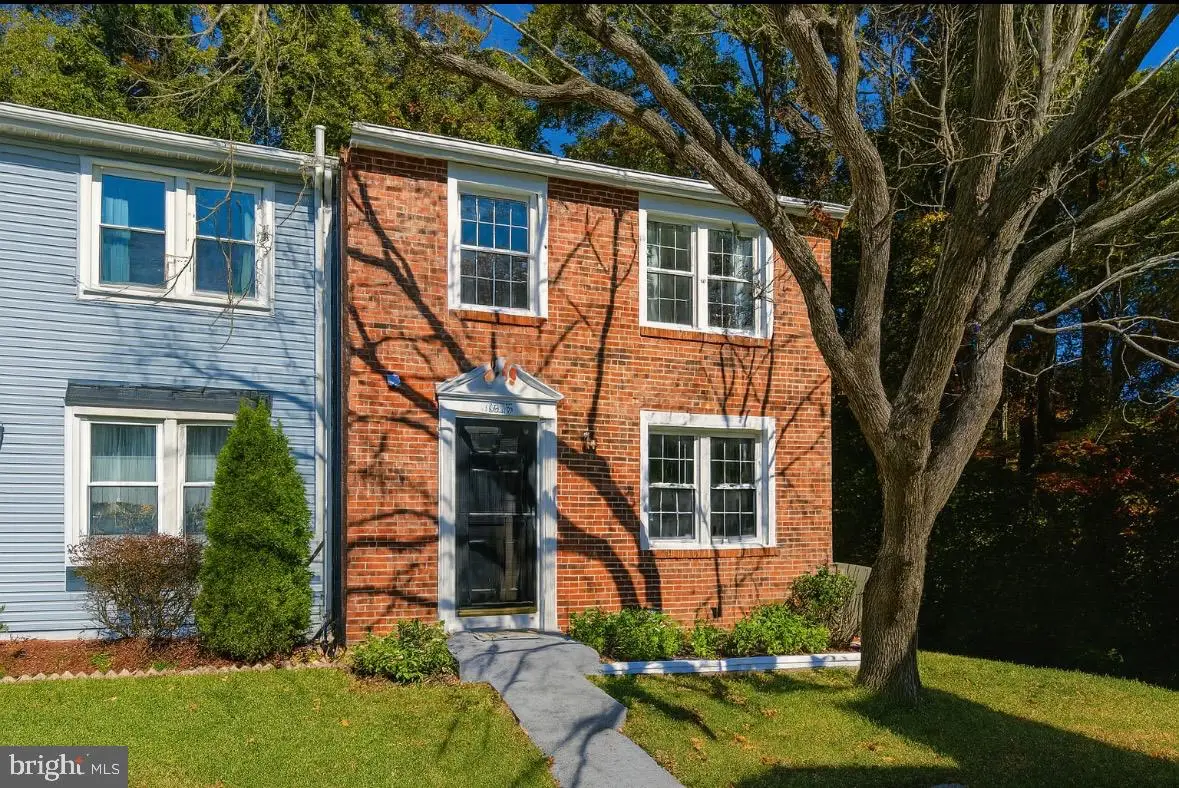
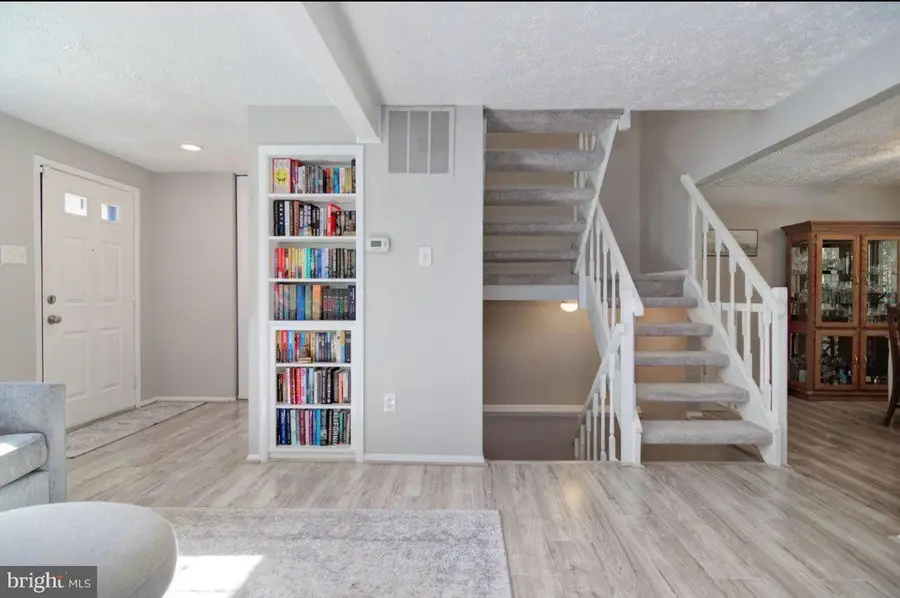
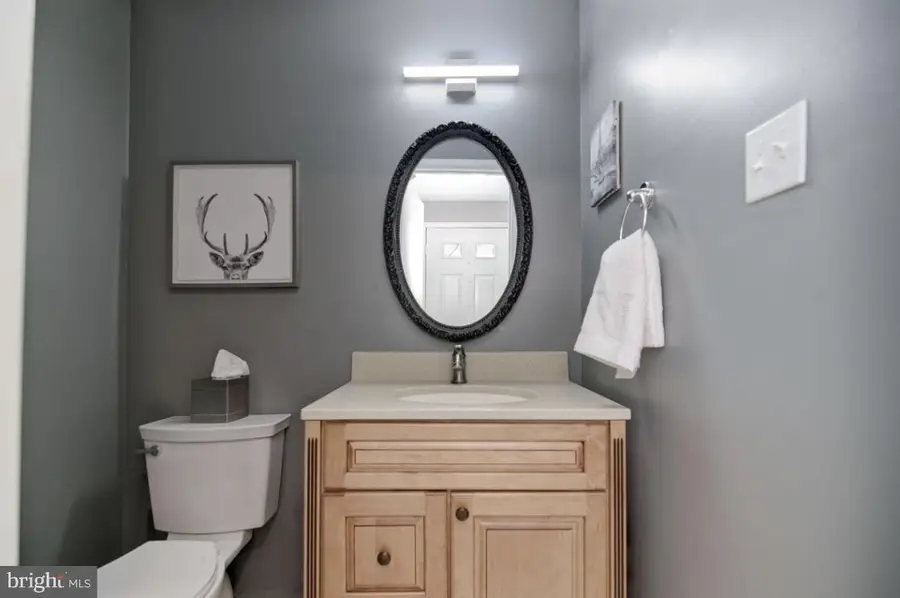
8015 Steeple Chase Ct,SPRINGFIELD, VA 22153
$569,999
- 3 Beds
- 4 Baths
- 1,220 sq. ft.
- Townhouse
- Active
Listed by:mellad doudzai
Office:samson properties
MLS#:VAFX2258624
Source:BRIGHTMLS
Price summary
- Price:$569,999
- Price per sq. ft.:$467.21
- Monthly HOA dues:$91.67
About this home
Charming End-Unit Townhome Walking Distance to Lake Mercer! Welcome to this beautifully updated colonial-style end-unit townhome in the sought-after Newington Forest community. Nestled at the end of a quiet row and backing to serene woods, this 3-bedroom, 2.5-bath home offers both privacy and convenience—just a short walk to Lake Mercer and scenic trails.
Inside, enjoy fresh paint, new flooring, modern recessed lighting, and tasteful fixtures throughout. The renovated kitchen features crisp white cabinetry, upgraded countertops, and newer stainless steel appliances. The bright and open layout flows into a spacious living and dining area with gleaming hardwoods, perfect for entertaining.
Downstairs, the finished walk-out basement provides additional living space, ideal for a home office, gym, or media room. With over $20,000 in upgrades, including a brand-new kitchenette and full bathroom (not pictured). This space offers incredible flexibility! Ideal for a guest suite, in-law space, or rental potential. Step outside to a fully fenced yard with fresh sod and a peaceful wooded backdrop, your own private outdoor retreat.
Contact an agent
Home facts
- Year built:1980
- Listing Id #:VAFX2258624
- Added:306 day(s) ago
- Updated:August 14, 2025 at 01:41 PM
Rooms and interior
- Bedrooms:3
- Total bathrooms:4
- Full bathrooms:3
- Half bathrooms:1
- Living area:1,220 sq. ft.
Heating and cooling
- Cooling:Central A/C
- Heating:Electric, Heat Pump(s)
Structure and exterior
- Roof:Shingle
- Year built:1980
- Building area:1,220 sq. ft.
- Lot area:0.06 Acres
Utilities
- Water:Public
- Sewer:Public Sewer
Finances and disclosures
- Price:$569,999
- Price per sq. ft.:$467.21
- Tax amount:$5,979 (2025)
New listings near 8015 Steeple Chase Ct
- Open Sat, 2 to 4pmNew
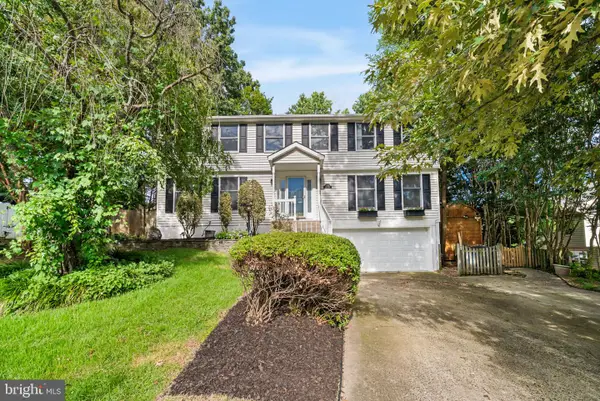 $890,000Active5 beds 4 baths2,995 sq. ft.
$890,000Active5 beds 4 baths2,995 sq. ft.8690 Young Ct, SPRINGFIELD, VA 22153
MLS# VAFX2258844Listed by: KELLER WILLIAMS REALTY - Open Fri, 5 to 7pmNew
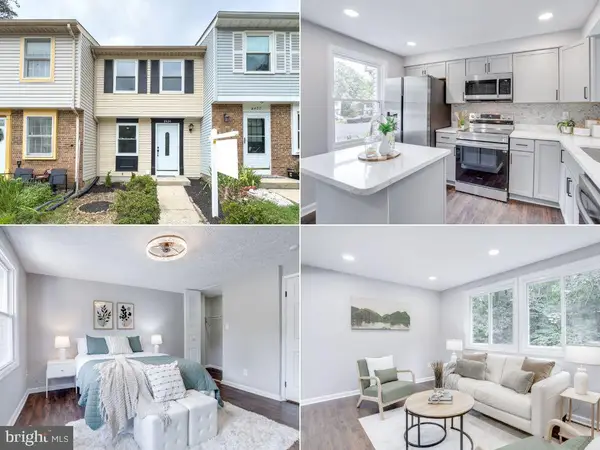 $485,000Active2 beds 2 baths930 sq. ft.
$485,000Active2 beds 2 baths930 sq. ft.8424 Sugar Creek Ln, SPRINGFIELD, VA 22153
MLS# VAFX2261064Listed by: EXP REALTY LLC - Coming SoonOpen Sat, 1 to 3pm
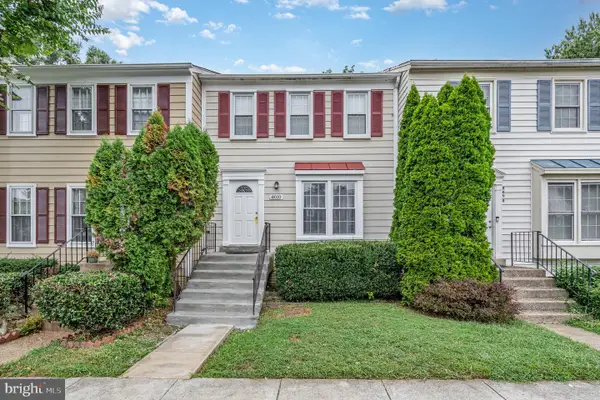 $575,000Coming Soon3 beds 3 baths
$575,000Coming Soon3 beds 3 baths8010 Dayspring Ct, SPRINGFIELD, VA 22153
MLS# VAFX2261730Listed by: KW METRO CENTER - Coming Soon
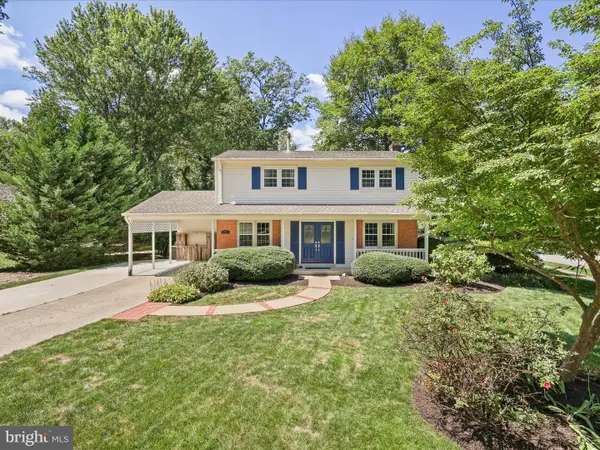 $875,000Coming Soon4 beds 3 baths
$875,000Coming Soon4 beds 3 baths6632 Reynard Dr, SPRINGFIELD, VA 22152
MLS# VAFX2261388Listed by: CENTURY 21 REDWOOD REALTY - Open Sun, 12 to 3pmNew
 $749,000Active4 beds 2 baths2,260 sq. ft.
$749,000Active4 beds 2 baths2,260 sq. ft.8518 Fairburn Dr, SPRINGFIELD, VA 22152
MLS# VAFX2261512Listed by: UNITED REAL ESTATE - New
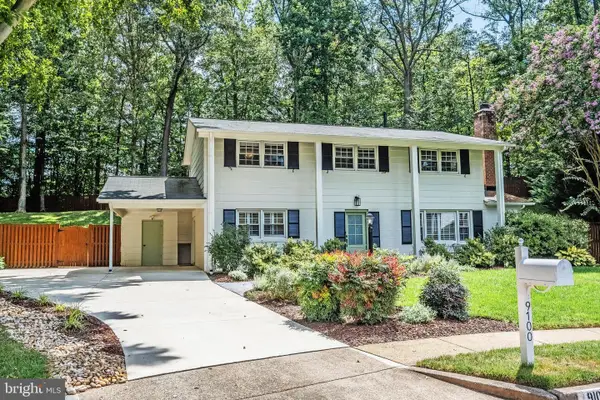 $850,000Active4 beds 3 baths2,316 sq. ft.
$850,000Active4 beds 3 baths2,316 sq. ft.9100 Joyce Phillip Ct, SPRINGFIELD, VA 22153
MLS# VAFX2260176Listed by: SAMSON PROPERTIES 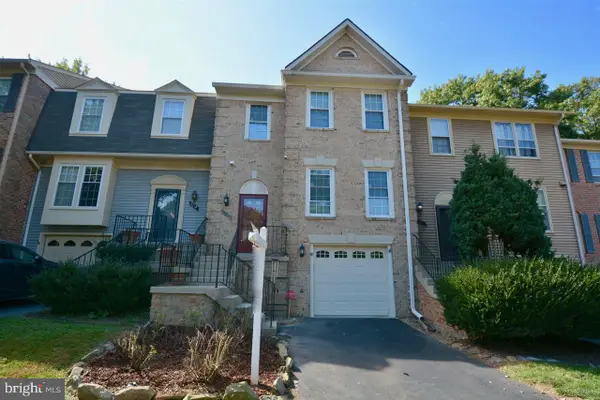 $730,000Pending3 beds 4 baths1,786 sq. ft.
$730,000Pending3 beds 4 baths1,786 sq. ft.7212 Gentian Ct, SPRINGFIELD, VA 22152
MLS# VAFX2258956Listed by: SAMSON PROPERTIES- Coming Soon
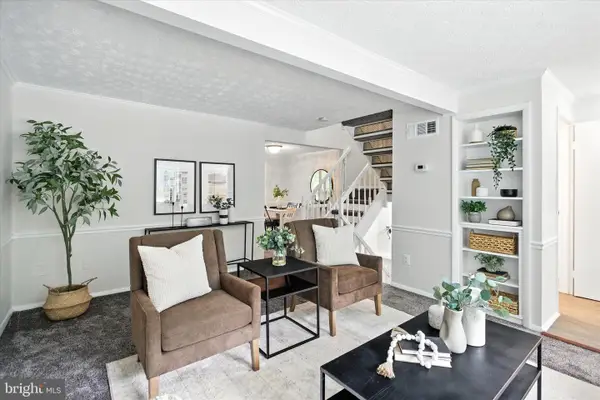 $550,000Coming Soon3 beds 4 baths
$550,000Coming Soon3 beds 4 baths8025 Orange Plank Rd, SPRINGFIELD, VA 22153
MLS# VAFX2261426Listed by: SAMSON PROPERTIES - Coming SoonOpen Sat, 12 to 2pm
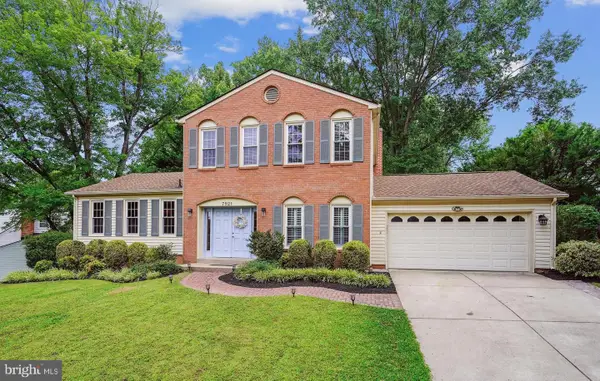 $850,000Coming Soon4 beds 4 baths
$850,000Coming Soon4 beds 4 baths7921 Journey Ln, SPRINGFIELD, VA 22153
MLS# VAFX2261124Listed by: EXP REALTY, LLC - New
 $777,888Active4 beds 2 baths1,570 sq. ft.
$777,888Active4 beds 2 baths1,570 sq. ft.7910 Harwood Pl, SPRINGFIELD, VA 22152
MLS# VAFX2261252Listed by: WESTGATE REALTY GROUP, INC.
