8019 Tanworth Ct, Springfield, VA 22152
Local realty services provided by:Better Homes and Gardens Real Estate GSA Realty
Listed by: linda f maxwell
Office: century 21 new millennium
MLS#:VAFX2276072
Source:BRIGHTMLS
Price summary
- Price:$709,000
- Price per sq. ft.:$291.05
- Monthly HOA dues:$154
About this home
Wonderful very large end unit townhome offering 2436 sqft of living space on all 3 levels..Lovely townhome nestled in delightful Daventry Park Community.. Home is warm & inviting..The home is a large end unit with 3 finished levels, 3 bedrooms + den (can certainly be used as a 4th bedroom) and 3.5 baths..Walk out from the kitchen to a deck and another walk out from the lower level rec room to another deck which has a fence & gate to common area..The home has a spacious layout and the living room and dining room are ideal for entertaining and everyday living..There are large windows adorned with tasteful treatments that allow natural light into the home..The main level has hardwood flooring..The large kitchen with stainless steel appliances joins the eat in area with door to upper deck..The large dining room is perfect to your holiday entertaining..The upper levels features 3 bedrooms and 2 baths..All bedrooms have vaulted ceilings..The primary bedroom has a walk in closet and the primary bath was renovated in 2023..The lower level has a large rec room with fireplace & door to the lower level deck and a den..Minutes to Springfield Metro and Mall, Belvoir, restaurants and more..Make this great townhouse yours today!!! Park in driveway or spot #29. Please be sure to review the virtual tour!
HVAC 2011--- Roof 2018---Hot water heater 2016--Washer New--
Fence partially replaced 2023---Primary bath renovated 2023
Sofa and table in rec room convey
Dining room chandelier does not convey
Contact an agent
Home facts
- Year built:1990
- Listing ID #:VAFX2276072
- Added:64 day(s) ago
- Updated:January 11, 2026 at 08:45 AM
Rooms and interior
- Bedrooms:3
- Total bathrooms:4
- Full bathrooms:3
- Half bathrooms:1
- Living area:2,436 sq. ft.
Heating and cooling
- Cooling:Attic Fan, Ceiling Fan(s), Central A/C
- Heating:Forced Air, Natural Gas
Structure and exterior
- Year built:1990
- Building area:2,436 sq. ft.
- Lot area:0.06 Acres
Utilities
- Water:Public
- Sewer:Public Sewer
Finances and disclosures
- Price:$709,000
- Price per sq. ft.:$291.05
- Tax amount:$8,376 (2025)
New listings near 8019 Tanworth Ct
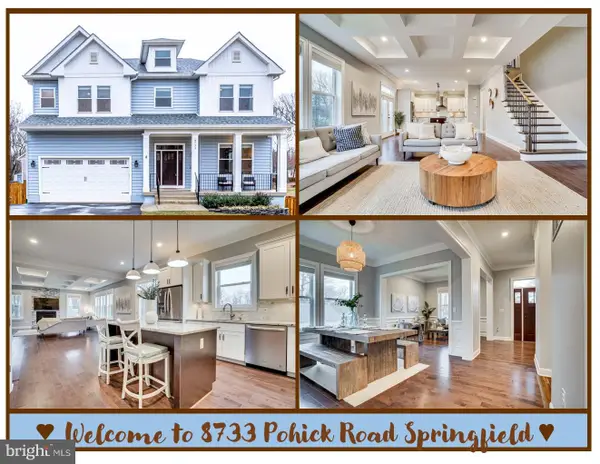 $1,250,000Pending5 beds 5 baths3,122 sq. ft.
$1,250,000Pending5 beds 5 baths3,122 sq. ft.8733 Pohick Rd, SPRINGFIELD, VA 22153
MLS# VAFX2284996Listed by: SAMSON PROPERTIES- Coming Soon
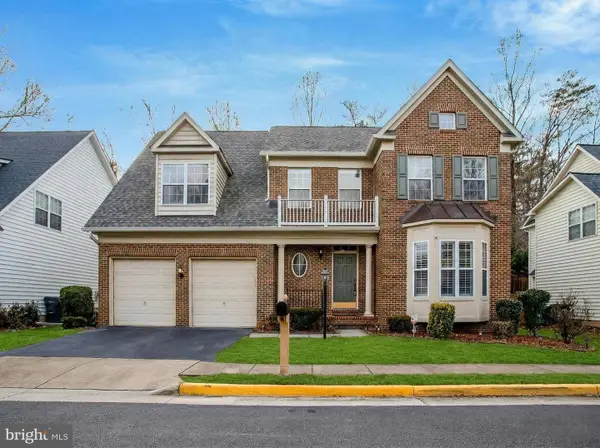 $1,200,000Coming Soon4 beds 5 baths
$1,200,000Coming Soon4 beds 5 baths7374 Pohick Ridge Ct, SPRINGFIELD, VA 22153
MLS# VAFX2283194Listed by: SAMSON PROPERTIES - Open Sun, 2 to 4pmNew
 $759,000Active4 beds 3 baths2,565 sq. ft.
$759,000Active4 beds 3 baths2,565 sq. ft.7580 Woodstown Dr, SPRINGFIELD, VA 22153
MLS# VAFX2282020Listed by: REDFIN CORPORATION - Coming Soon
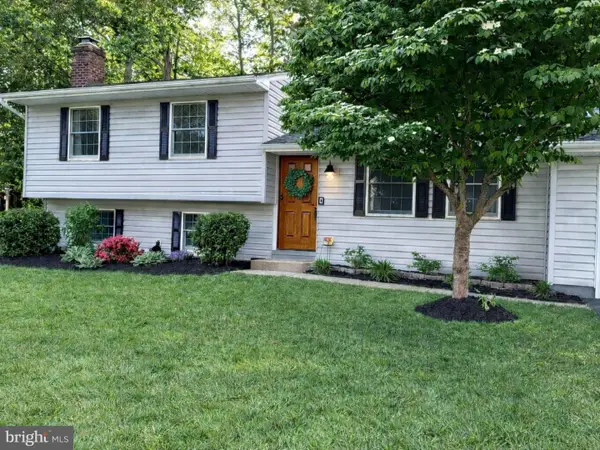 $700,000Coming Soon4 beds 3 baths
$700,000Coming Soon4 beds 3 baths7902 Cliff Rock Ct, SPRINGFIELD, VA 22153
MLS# VAFX2282668Listed by: SAMSON PROPERTIES - Open Sun, 1 to 3pmNew
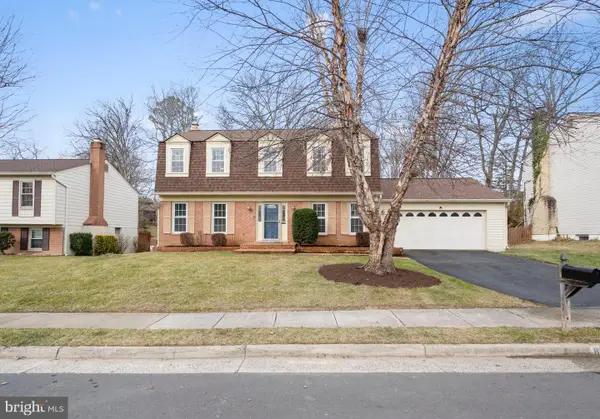 $925,000Active4 beds 4 baths3,078 sq. ft.
$925,000Active4 beds 4 baths3,078 sq. ft.8104 Viola St, SPRINGFIELD, VA 22152
MLS# VAFX2284756Listed by: CORCORAN MCENEARNEY - Open Sun, 1 to 4pmNew
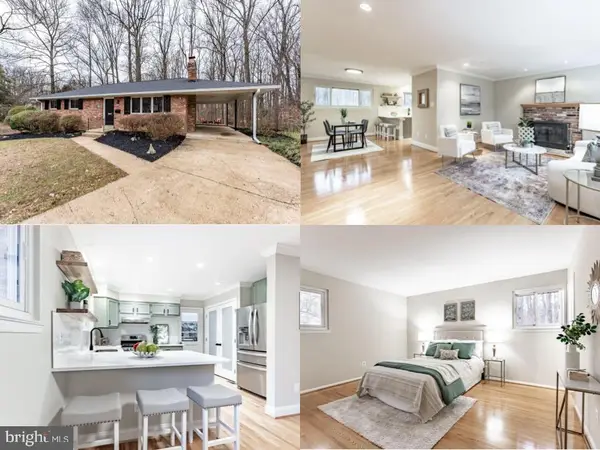 $799,888Active4 beds 3 baths2,180 sq. ft.
$799,888Active4 beds 3 baths2,180 sq. ft.5638 Bellington Ave, SPRINGFIELD, VA 22151
MLS# VAFX2281314Listed by: EXP REALTY LLC - Open Sun, 1 to 3pmNew
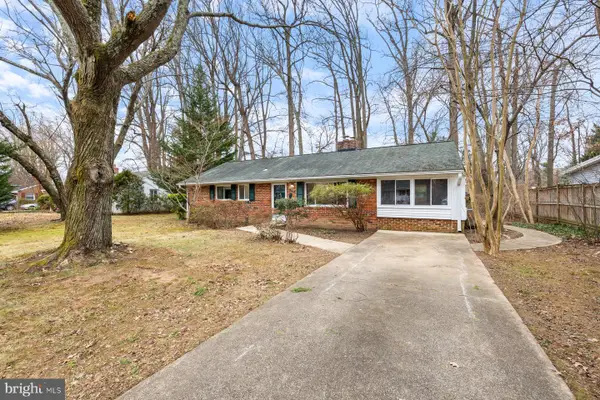 $499,000Active3 beds 1 baths1,326 sq. ft.
$499,000Active3 beds 1 baths1,326 sq. ft.7119 Catlett St, SPRINGFIELD, VA 22151
MLS# VAFX2283876Listed by: SAMSON PROPERTIES - New
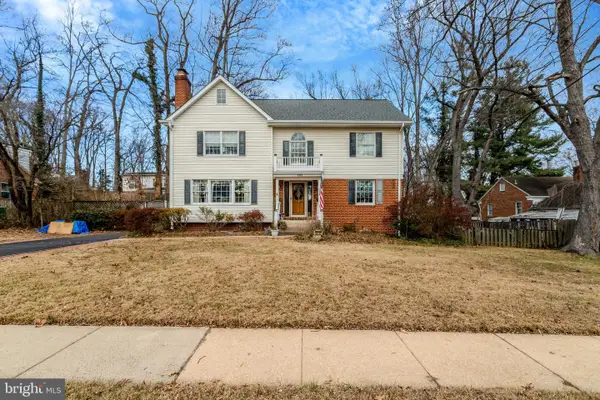 $775,000Active6 beds 4 baths3,537 sq. ft.
$775,000Active6 beds 4 baths3,537 sq. ft.5502 Atlee Pl, SPRINGFIELD, VA 22151
MLS# VAFX2283850Listed by: LONG & FOSTER REAL ESTATE, INC. - Coming Soon
 $856,900Coming Soon3 beds 4 baths
$856,900Coming Soon3 beds 4 baths5211 Inverchapel Rd, SPRINGFIELD, VA 22151
MLS# VAFX2284064Listed by: PEARSON SMITH REALTY, LLC - New
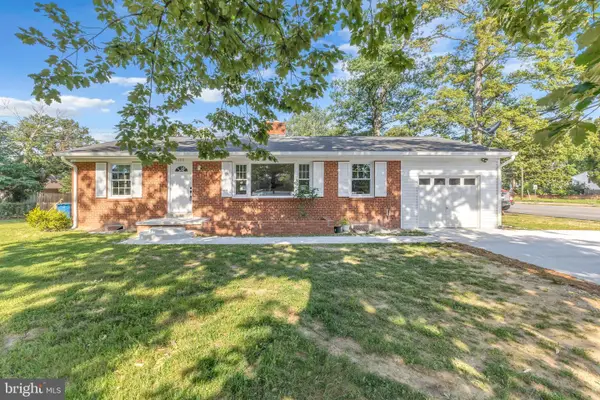 $785,000Active5 beds 4 baths2,494 sq. ft.
$785,000Active5 beds 4 baths2,494 sq. ft.6400 Inwood Dr, SPRINGFIELD, VA 22150
MLS# VAFX2284174Listed by: KW METRO CENTER
