8298 Lindside Way, Springfield, VA 22153
Local realty services provided by:Better Homes and Gardens Real Estate Maturo
8298 Lindside Way,Springfield, VA 22153
$787,000
- 4 Beds
- 4 Baths
- 2,334 sq. ft.
- Single family
- Pending
Listed by: kevin b shin
Office: fairfax realty
MLS#:VAFX2260238
Source:BRIGHTMLS
Price summary
- Price:$787,000
- Price per sq. ft.:$337.19
- Monthly HOA dues:$10.92
About this home
Lovely Colonial on quiet cul-de-sac with professional landscaping has 4 bedrooms and 3.5 bathrooms with 2 car garage and conveniently located just minutes to I-95 and Fort Belvoir.. Sliding glass doors off family room step out to huge screened in porch overlooking view of garden and trees. Deck off porch is perfect for summertime grilling! Entertain guests in the formal living and dining room enjoy the tranquil woods views. Enjoy cooking meals in the kitchen with granite counters, stainless steel appliances, stylish white cabinets, under cabinet lighting, breakfast bar, new roof and hardwood floor throughout. Primary suite has walk-in closet with custom closet Lower Recreation Room (approx. 590 SF), Bedroom with Full Bath and entrance to back yard. Private fenced rear yard. Prime location just minutes from I-95, 395, 495, Fairfax County Parkway, Metro/VRE, Springfield Town Center and Fort Belvoir.
Contact an agent
Home facts
- Year built:1981
- Listing ID #:VAFX2260238
- Added:189 day(s) ago
- Updated:February 11, 2026 at 08:32 AM
Rooms and interior
- Bedrooms:4
- Total bathrooms:4
- Full bathrooms:3
- Half bathrooms:1
- Living area:2,334 sq. ft.
Heating and cooling
- Cooling:Central A/C
- Heating:Electric, Heat Pump(s)
Structure and exterior
- Year built:1981
- Building area:2,334 sq. ft.
- Lot area:0.21 Acres
Utilities
- Water:Public
- Sewer:Public Septic
Finances and disclosures
- Price:$787,000
- Price per sq. ft.:$337.19
- Tax amount:$9,461 (2025)
New listings near 8298 Lindside Way
- New
 $1,295,000Active4 beds 4 baths3,308 sq. ft.
$1,295,000Active4 beds 4 baths3,308 sq. ft.6430 Franconia Rd, SPRINGFIELD, VA 22150
MLS# VAFX2290056Listed by: COLDWELL BANKER REALTY - Coming Soon
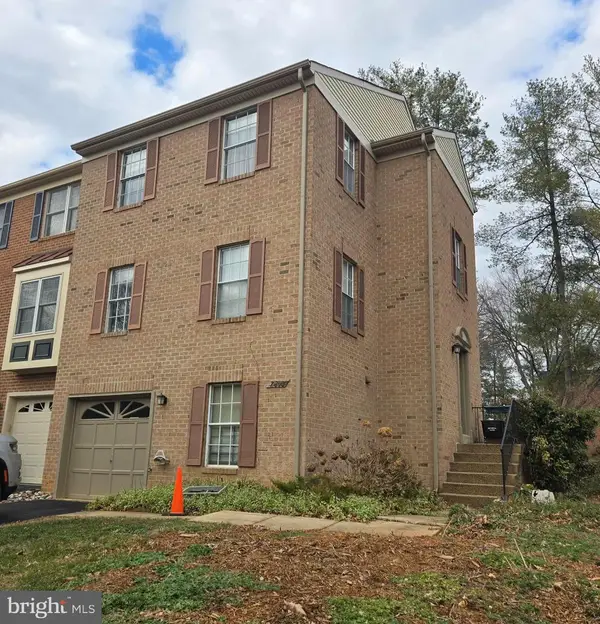 $640,000Coming Soon2 beds 4 baths
$640,000Coming Soon2 beds 4 baths7800 Solomon Seal Dr, SPRINGFIELD, VA 22152
MLS# VAFX2290060Listed by: SAMSON PROPERTIES - New
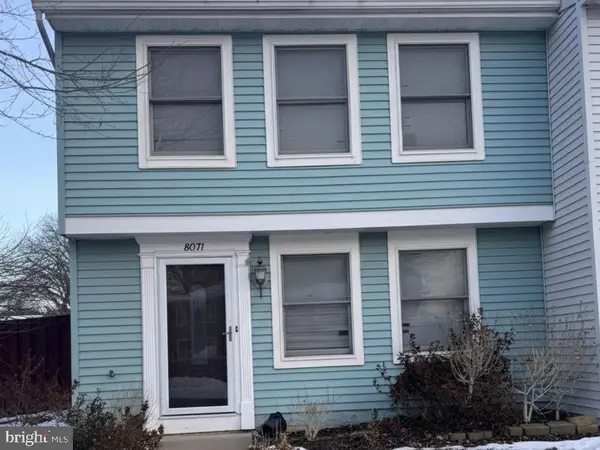 $500,000Active3 beds 2 baths1,220 sq. ft.
$500,000Active3 beds 2 baths1,220 sq. ft.8071 Steeple Chase Ct, SPRINGFIELD, VA 22153
MLS# VAFX2289586Listed by: BERKSHIRE HATHAWAY HOMESERVICES PENFED REALTY - Coming Soon
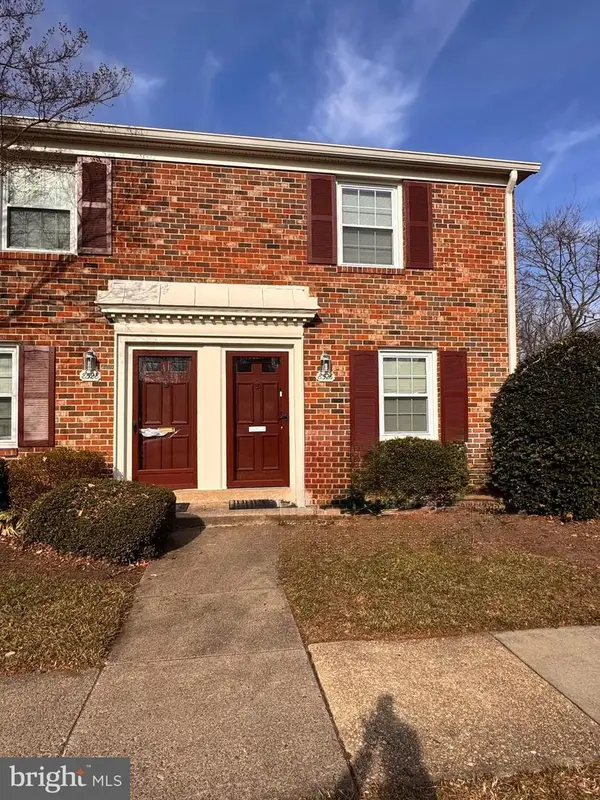 $419,999Coming Soon2 beds 1 baths
$419,999Coming Soon2 beds 1 baths8526 Forrester Blvd #890, SPRINGFIELD, VA 22152
MLS# VAFX2289732Listed by: IKON REALTY - Open Sun, 1 to 3pmNew
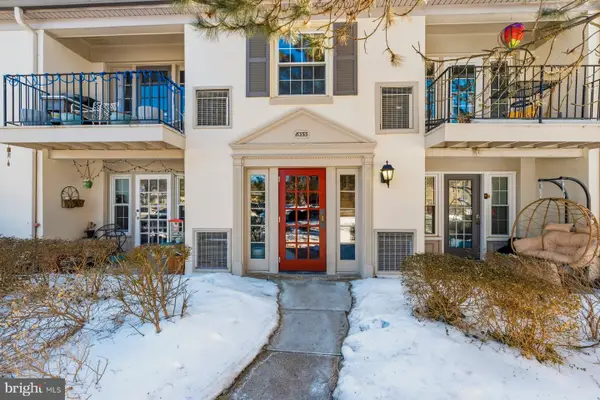 $320,000Active2 beds 1 baths1,104 sq. ft.
$320,000Active2 beds 1 baths1,104 sq. ft.8353-d Dunham Ct #642, SPRINGFIELD, VA 22152
MLS# VAFX2286300Listed by: SAMSON PROPERTIES - Open Sat, 2 to 4pmNew
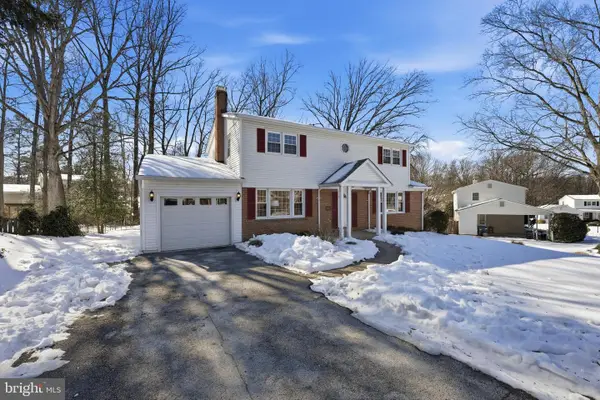 $849,900Active4 beds 3 baths2,600 sq. ft.
$849,900Active4 beds 3 baths2,600 sq. ft.6802 Sydenstricker Rd, SPRINGFIELD, VA 22152
MLS# VAFX2289616Listed by: EXP REALTY, LLC - Open Sun, 1 to 3pmNew
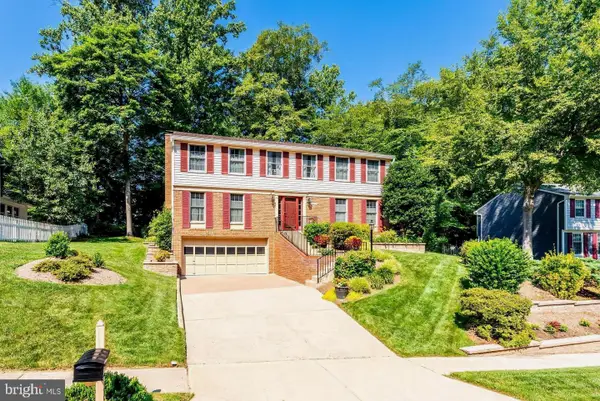 $965,000Active5 beds 3 baths3,160 sq. ft.
$965,000Active5 beds 3 baths3,160 sq. ft.7752 Gamid Dr, SPRINGFIELD, VA 22153
MLS# VAFX2289504Listed by: COMPASS 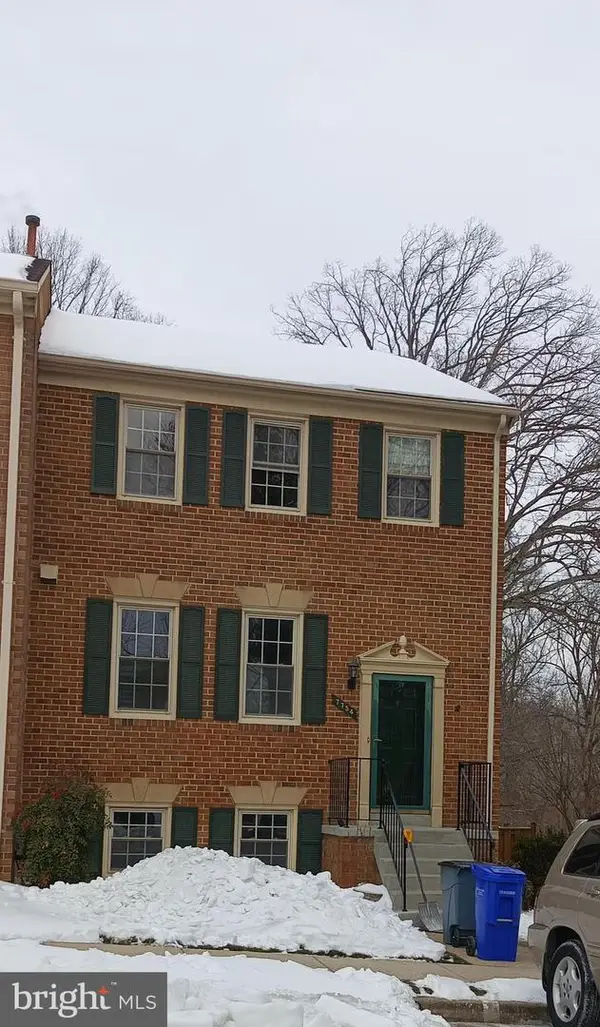 $740,000Pending4 beds 4 baths1,702 sq. ft.
$740,000Pending4 beds 4 baths1,702 sq. ft.7754 Shootingstar Dr, SPRINGFIELD, VA 22152
MLS# VAFX2282252Listed by: EXP REALTY LLC- Open Sun, 2 to 4pmNew
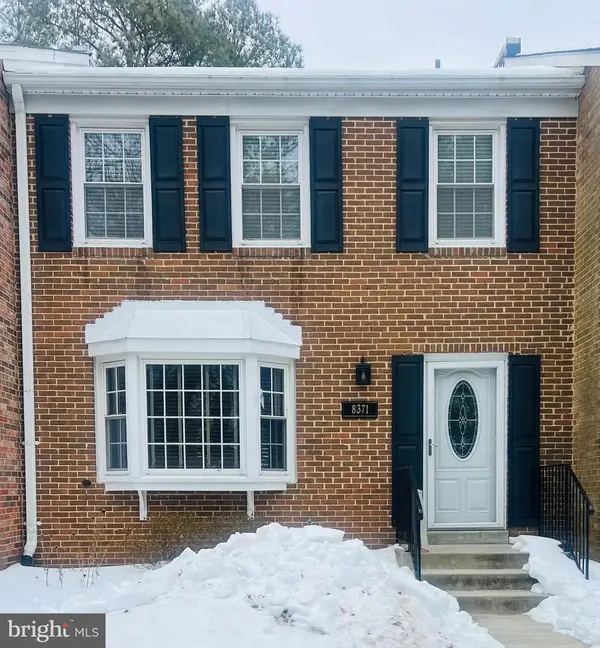 $515,000Active3 beds 3 baths1,848 sq. ft.
$515,000Active3 beds 3 baths1,848 sq. ft.8371 Luce Ct, SPRINGFIELD, VA 22153
MLS# VAFX2289420Listed by: COMPASS - Open Sat, 2 to 4pm
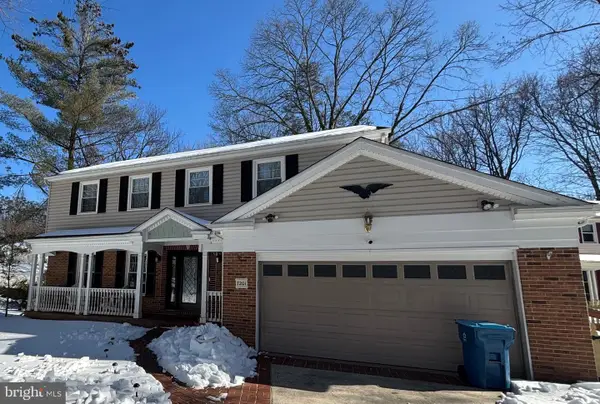 $900,000Pending4 beds 3 baths2,754 sq. ft.
$900,000Pending4 beds 3 baths2,754 sq. ft.7201 Hopkins Ct, SPRINGFIELD, VA 22153
MLS# VAFX2288934Listed by: PEARSON SMITH REALTY, LLC

