8330 Uxbridge Court, SPRINGFIELD, VA 22151
Local realty services provided by:Better Homes and Gardens Real Estate Murphy & Co.
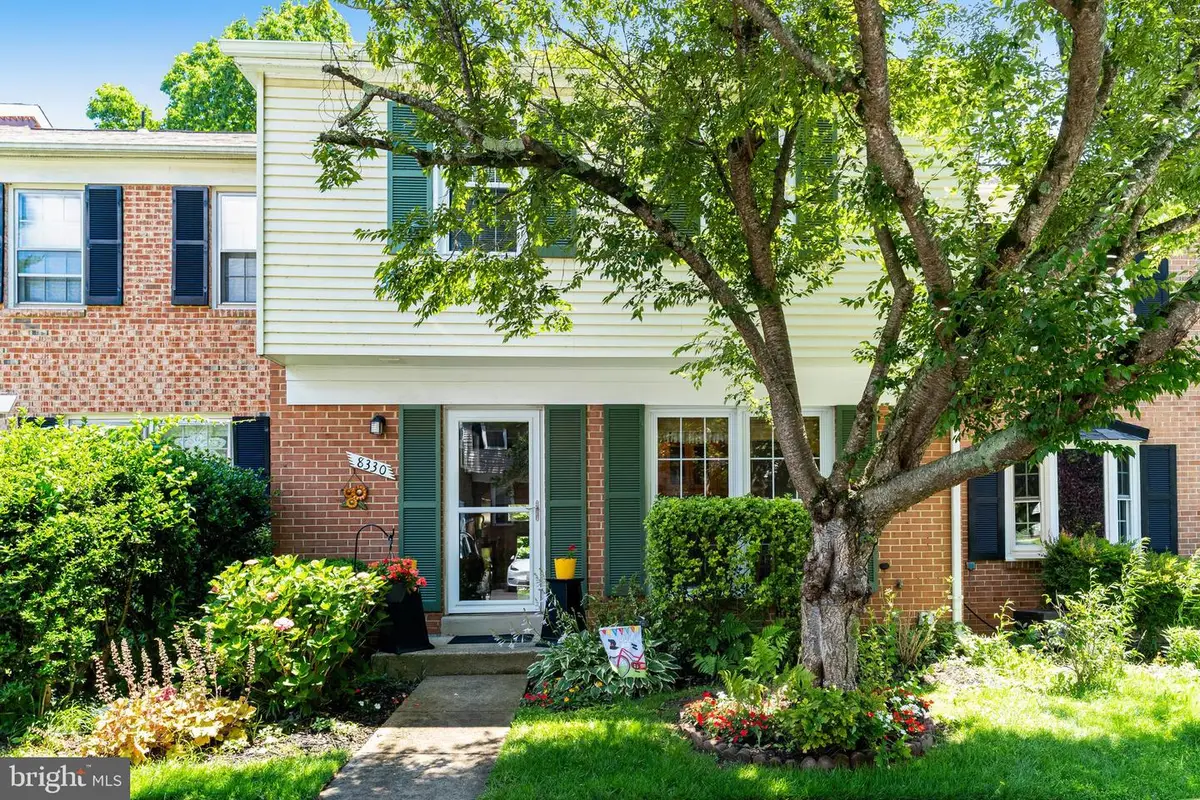
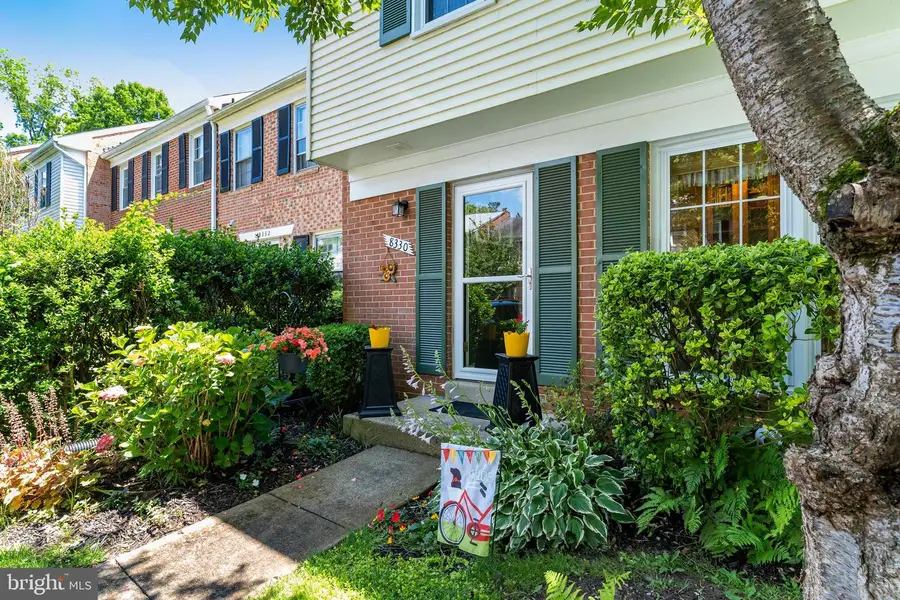
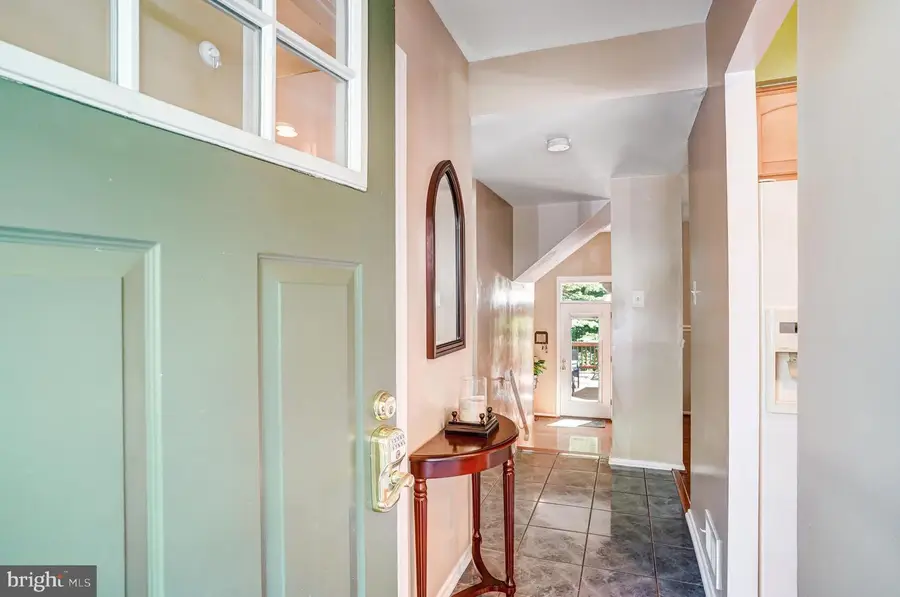
8330 Uxbridge Court,SPRINGFIELD, VA 22151
$659,000
- 4 Beds
- 4 Baths
- 2,200 sq. ft.
- Townhouse
- Pending
Listed by:susan s metcalf
Office:corcoran mcenearney
MLS#:VAFX2249958
Source:BRIGHTMLS
Price summary
- Price:$659,000
- Price per sq. ft.:$299.55
- Monthly HOA dues:$101
About this home
Fabulous Bright and Cheery Four Bedroom Town Home in Desired Danbury Forest. Park Living at its Best - Backs to Lake Accotink Park, Easy Access to Park Trails and Lake with Paddle Boating, Carousel, and Picnic Pavillions. Treed Views from Windows and Doors. No Houses Behind the House. Gorgeous Remodeled Eat-in Kitchen with Upgraded Cabinets, Recessed Lighting, Oversized Window, Ceramic Floor, Stainless Steel Appliances, Island, Pantry, Tile Backsplash, and Silestone Counters. Separate Dining Room Overlooking Elegant Two Story Living Room with Large Oversized Window and Transom Above Door for Extra Light. Door from Living Room Leads to Oversized Deck with Stairs Leading to Backyard. Four Upper Level Bedrooms. Two Fully Remodeled Full Baths on the Bedroom Level, Remodeled Half Bath on Main, and Remodeled Full Bath on Lower Level. Large Primary Bedroom with En Suite Full Bath. Open Floor Plan that is Perfect for Entertaining. Hardwood Floors throughout Main and Upper Levels. Oversized Deck - Perfect for Al Fresco Dining, Having a Cup of Coffee, Reading a Book, and Listening to the Birds. Large Utility Room with Shelving for Extra Storage. Slider Leading to Lower Level Patio. Brand New Electrical Panel in 2025. Shed for Garden Supplies. Fabulous Cul-de-sac Location - Backs to Lake Accotink Trails, Rear faces Trees. Fully Fenced-in Backyard with Access to Common Area - Easy Access to Take Pets Out. Sidewalk Access to Kings Park (K-3) and Kings Glen Elementary School (4-6). Desired Lake Braddock School Pyramid. Lots of Parking. One Assigned Space in Front of House with At Least One Unassigned Per House, Plus Parking Along Street. Plenty of Tot Lots in the Neighborhood to Choose From. Neighborhood Gardening Plots Available. Community Pool with Food Truck Nights and Plenty of Social Activities. Paths Leading to Audrey Moore Recreation Center and Cross County Trails. Excellent Commuter Location - Close to I-495, I-66, I-95, Braddock Road, Rolling Road, VRE, Metrobus Stops, Fort Belvoir, NGA, George Mason, NOVA Annandale Campus. Metrobus with Direct Access to the Pentagon.
Contact an agent
Home facts
- Year built:1973
- Listing Id #:VAFX2249958
- Added:55 day(s) ago
- Updated:August 15, 2025 at 07:30 AM
Rooms and interior
- Bedrooms:4
- Total bathrooms:4
- Full bathrooms:3
- Half bathrooms:1
- Living area:2,200 sq. ft.
Heating and cooling
- Cooling:Central A/C
- Heating:Forced Air, Natural Gas
Structure and exterior
- Roof:Composite
- Year built:1973
- Building area:2,200 sq. ft.
- Lot area:0.04 Acres
Schools
- High school:LAKE BRADDOCK SECONDARY SCHOOL
- Middle school:LAKE BRADDOCK SECONDARY SCHOOL
- Elementary school:KINGS PARK
Utilities
- Water:Public
- Sewer:Public Sewer
Finances and disclosures
- Price:$659,000
- Price per sq. ft.:$299.55
- Tax amount:$6,891 (2025)
New listings near 8330 Uxbridge Court
- Open Sat, 12 to 2pmNew
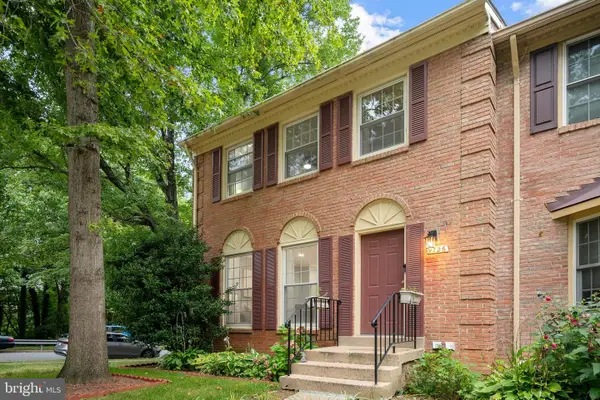 $665,000Active3 beds 4 baths2,324 sq. ft.
$665,000Active3 beds 4 baths2,324 sq. ft.9126 Fisteris Ct, SPRINGFIELD, VA 22152
MLS# VAFX2261664Listed by: KW METRO CENTER - Open Sat, 2 to 4pmNew
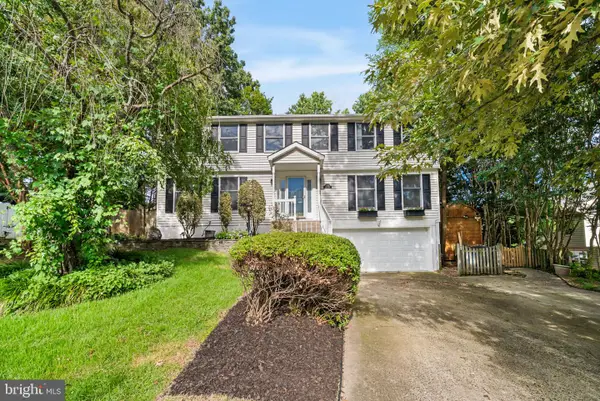 $890,000Active5 beds 4 baths2,995 sq. ft.
$890,000Active5 beds 4 baths2,995 sq. ft.8690 Young Ct, SPRINGFIELD, VA 22153
MLS# VAFX2258844Listed by: KELLER WILLIAMS REALTY - Open Fri, 5 to 7pmNew
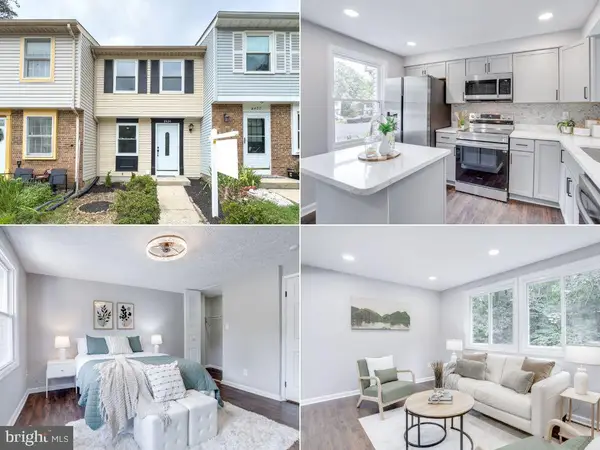 $485,000Active2 beds 2 baths930 sq. ft.
$485,000Active2 beds 2 baths930 sq. ft.8424 Sugar Creek Ln, SPRINGFIELD, VA 22153
MLS# VAFX2261064Listed by: EXP REALTY LLC - Coming SoonOpen Sat, 1 to 3pm
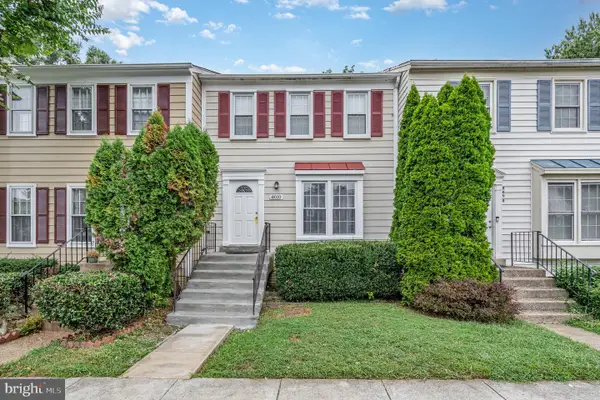 $575,000Coming Soon3 beds 3 baths
$575,000Coming Soon3 beds 3 baths8010 Dayspring Ct, SPRINGFIELD, VA 22153
MLS# VAFX2261730Listed by: KW METRO CENTER - Coming Soon
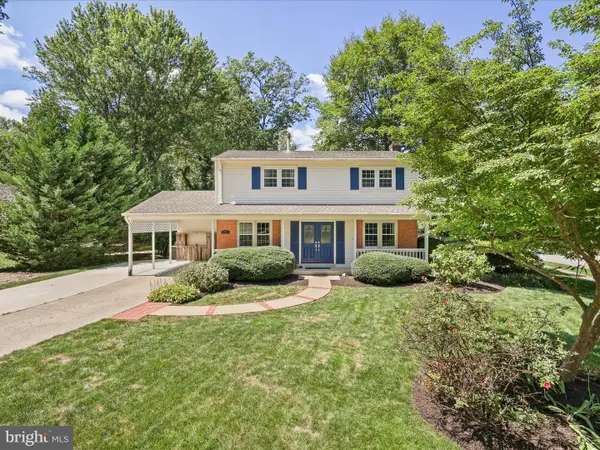 $875,000Coming Soon4 beds 3 baths
$875,000Coming Soon4 beds 3 baths6632 Reynard Dr, SPRINGFIELD, VA 22152
MLS# VAFX2261388Listed by: CENTURY 21 REDWOOD REALTY - Open Sun, 12 to 3pmNew
 $749,000Active4 beds 2 baths2,260 sq. ft.
$749,000Active4 beds 2 baths2,260 sq. ft.8518 Fairburn Dr, SPRINGFIELD, VA 22152
MLS# VAFX2261512Listed by: UNITED REAL ESTATE - New
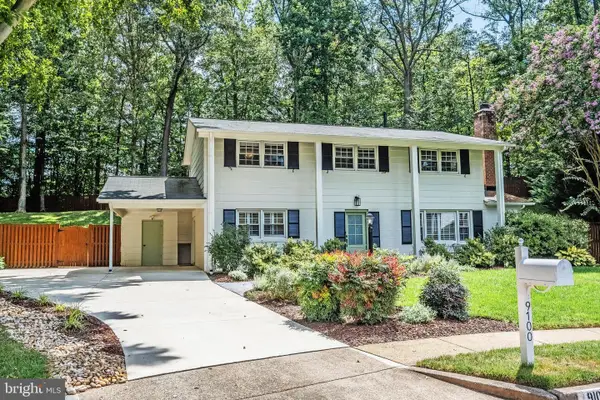 $850,000Active4 beds 3 baths2,316 sq. ft.
$850,000Active4 beds 3 baths2,316 sq. ft.9100 Joyce Phillip Ct, SPRINGFIELD, VA 22153
MLS# VAFX2260176Listed by: SAMSON PROPERTIES 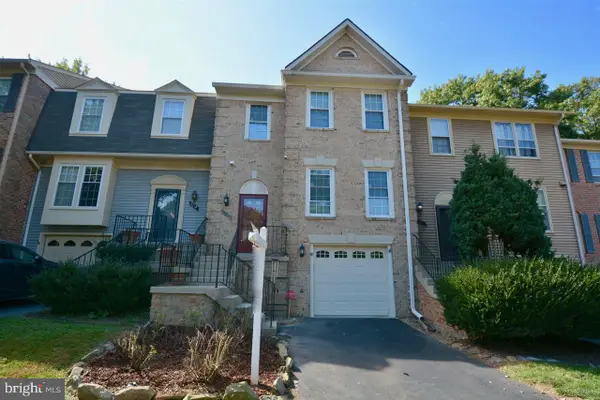 $730,000Pending3 beds 4 baths1,786 sq. ft.
$730,000Pending3 beds 4 baths1,786 sq. ft.7212 Gentian Ct, SPRINGFIELD, VA 22152
MLS# VAFX2258956Listed by: SAMSON PROPERTIES- Coming Soon
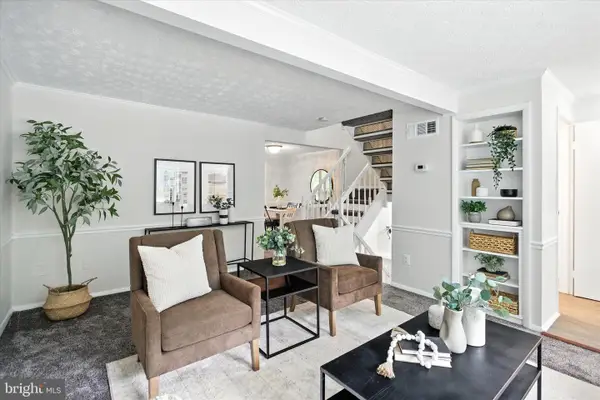 $550,000Coming Soon3 beds 4 baths
$550,000Coming Soon3 beds 4 baths8025 Orange Plank Rd, SPRINGFIELD, VA 22153
MLS# VAFX2261426Listed by: SAMSON PROPERTIES - Open Sat, 12 to 2pmNew
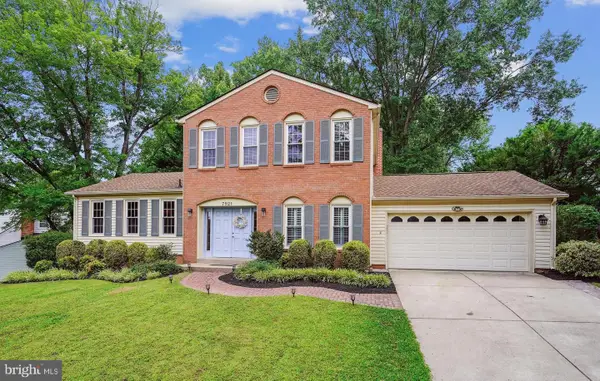 $850,000Active4 beds 4 baths2,596 sq. ft.
$850,000Active4 beds 4 baths2,596 sq. ft.7921 Journey Ln, SPRINGFIELD, VA 22153
MLS# VAFX2261124Listed by: EXP REALTY, LLC
