8431 Ambrose Ct, Springfield, VA 22153
Local realty services provided by:Better Homes and Gardens Real Estate Valley Partners
8431 Ambrose Ct,Springfield, VA 22153
$995,000
- 4 Beds
- 4 Baths
- 3,386 sq. ft.
- Single family
- Pending
Listed by: kim e yotko
Office: keller williams realty
MLS#:VAFX2286148
Source:BRIGHTMLS
Price summary
- Price:$995,000
- Price per sq. ft.:$293.86
- Monthly HOA dues:$84
About this home
Please note that the 2/1 OPEN HOUSE HAS BEEN CANCELLED Beautiful 4 Bed, 3.5 Bath, Colonial with the Builder Optional Bump Outs, Fenced Back Yard Backing to Trees, tucked away at the end of a Cul-de-sac! From the welcoming Front Porch to the cozy Gas Fireplace, to the charm of rich Hardwood Floors, this feels like home. Enjoy cooking and entertaining family and friends in the Eat-in Gourmet Kitchen, complete with a lovely Granite Island and Stainless-Steel Appliances. The Main Level is light and airy with 9 ft. ceilings and an abundance of natural light, featuring an Open Floor Plan in the Great Room, Kitchen and Sunroom, yet also offers distinctly designated space for a Formal Dining Room, Living Room, Library/Office, as well as Laundry Room, Powder Room and Kitchen Pantry. The Sunroom has a Sliding glass Door walk out onto an inviting Double Tiered Deck where you can take in serene views of the forest from your own backyard. (Deck Furniture Conveys.)
On the Upper Level you will find the Walk-in Closet in the 2nd Bedroom has Custom Organizational Shelves. You will also find a second Full Bath with Double Sinks. The luxurious Primary Suite is adorned with a vaulted ceiling, an Ensuite Bathroom with a Walk-in Shower, Soaker Tub, Double Sinks, and Walk-in Closet with an entrance to a bonus floored storage area in the attic.
The Basement has a generous amount of useable and finished space: a Recreation/Media Room with a Walk-up to a Patio in the Back Yard, a Hobby/Workout Room, Office Space, a Bonus Room, a Full Bath with Granite Floor Tile, a large Storage Closet, and a Utility room.
Extra Features include an Insulated 2-Car Garage, Recently Replaced Roof, Gutter Covers, In-ground Irrigation System, Battery Backup for the Sump Pump, Whole Home Humidifier, ADT Alarm System Pre-wire, 2 Built-in Safes, Window Treatments including Wood Blinds, Shelves in the Library, Basement and Garage, Shelves and Cabinets in the Laundry Room, Imported Chandeliers in the Foyer and Dining Room, Crown Molding and Chair Rail in Dining Room, and Recently Replaced Thompson Creek Windows on the Upper Level. Fresh paint, and New Bedroom Carpet. (Please note that New LVP Flooring for the Kitchen and Sunroom, and New Carpet for the Basement is on order and will be installed.)
The Forest at Southrun HOA collects Trash, Recyclables, provides seasonal Leaf Collection, has a Picnic Area, Basketball Courts, Sidewalks for strolling and dog walking, as well as a Tot Lot/Playground. There is a multipurpose Ball Field nearby.
This fabulous location is in the highly rated Newington Forest Elementary/South County Middle/South County High School district, is close to Bus Stops, Commuter Lots, VRE, 7 miles to Springfield/Franconia Metro, 21 miles to Reagan International Airport, 24 miles to Dulles International Airport, and within minutes of Ft. Belvoir, Occoquan Historic District, Burke Lake, George Mason University, Golf, Shopping, Restaurants, Fairfax County Parkway, Rt. 495, and Rt. 95.
Contact an agent
Home facts
- Year built:2000
- Listing ID #:VAFX2286148
- Added:97 day(s) ago
- Updated:February 11, 2026 at 08:32 AM
Rooms and interior
- Bedrooms:4
- Total bathrooms:4
- Full bathrooms:3
- Half bathrooms:1
- Living area:3,386 sq. ft.
Heating and cooling
- Cooling:Central A/C
- Heating:Forced Air, Natural Gas
Structure and exterior
- Roof:Composite
- Year built:2000
- Building area:3,386 sq. ft.
- Lot area:0.18 Acres
Schools
- High school:SOUTH COUNTY
- Middle school:SOUTH COUNTY
- Elementary school:NEWINGTON FOREST
Utilities
- Water:Public
- Sewer:Public Sewer
Finances and disclosures
- Price:$995,000
- Price per sq. ft.:$293.86
- Tax amount:$10,794 (2025)
New listings near 8431 Ambrose Ct
- New
 $1,295,000Active4 beds 4 baths3,308 sq. ft.
$1,295,000Active4 beds 4 baths3,308 sq. ft.6430 Franconia Rd, SPRINGFIELD, VA 22150
MLS# VAFX2290056Listed by: COLDWELL BANKER REALTY - Coming Soon
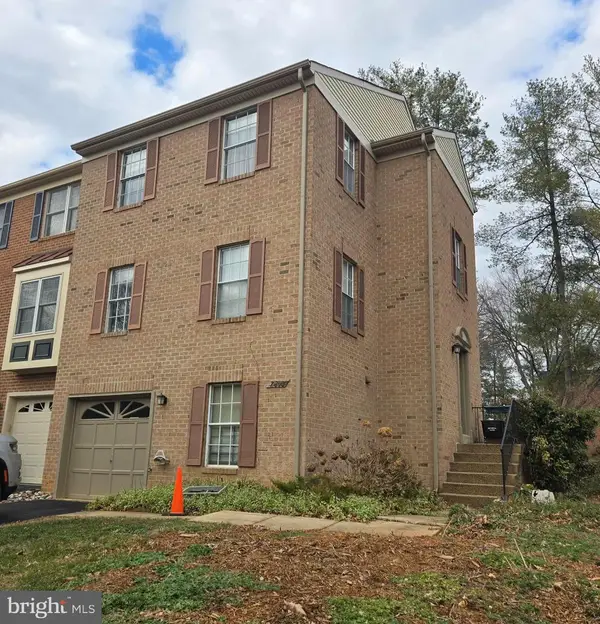 $640,000Coming Soon2 beds 4 baths
$640,000Coming Soon2 beds 4 baths7800 Solomon Seal Dr, SPRINGFIELD, VA 22152
MLS# VAFX2290060Listed by: SAMSON PROPERTIES - New
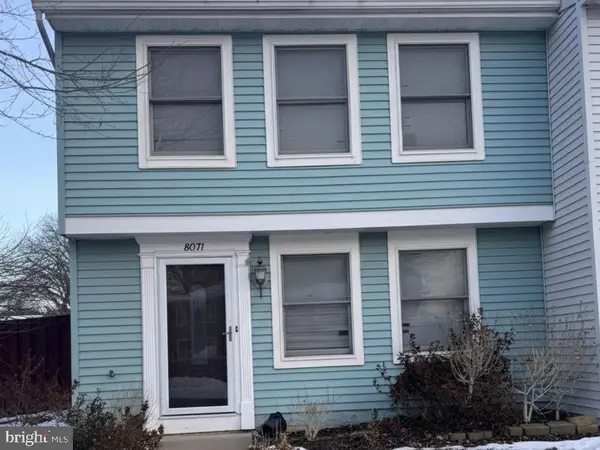 $500,000Active3 beds 2 baths1,220 sq. ft.
$500,000Active3 beds 2 baths1,220 sq. ft.8071 Steeple Chase Ct, SPRINGFIELD, VA 22153
MLS# VAFX2289586Listed by: BERKSHIRE HATHAWAY HOMESERVICES PENFED REALTY - Coming Soon
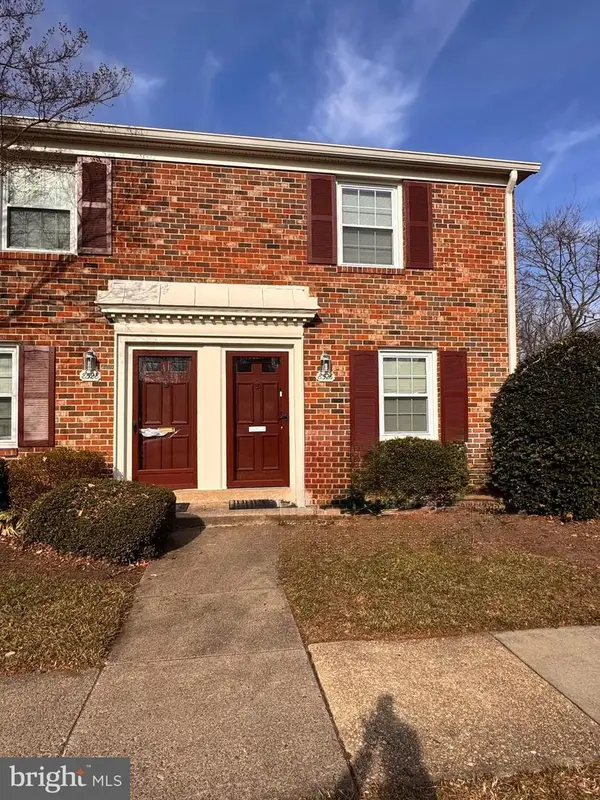 $419,999Coming Soon2 beds 1 baths
$419,999Coming Soon2 beds 1 baths8526 Forrester Blvd #890, SPRINGFIELD, VA 22152
MLS# VAFX2289732Listed by: IKON REALTY - Open Sun, 1 to 3pmNew
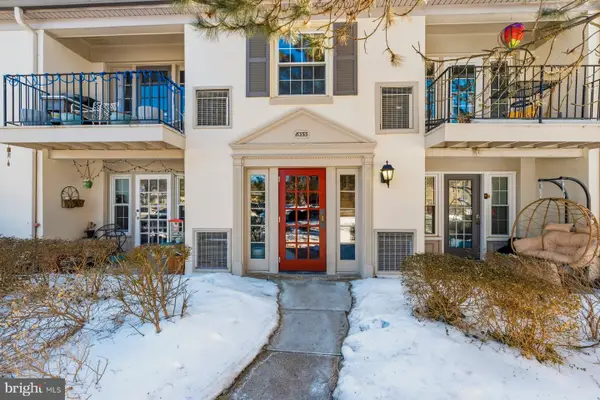 $320,000Active2 beds 1 baths1,104 sq. ft.
$320,000Active2 beds 1 baths1,104 sq. ft.8353-d Dunham Ct #642, SPRINGFIELD, VA 22152
MLS# VAFX2286300Listed by: SAMSON PROPERTIES - Open Sat, 2 to 4pmNew
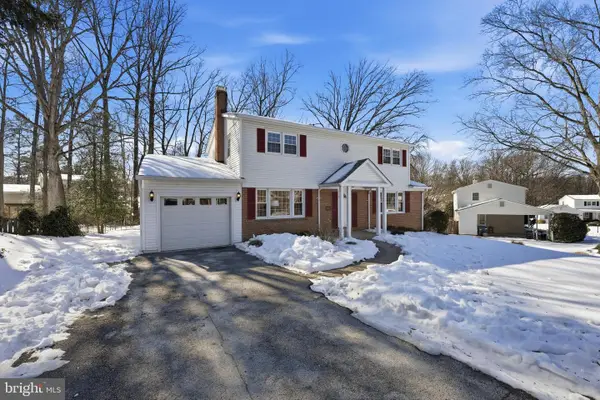 $849,900Active4 beds 3 baths2,600 sq. ft.
$849,900Active4 beds 3 baths2,600 sq. ft.6802 Sydenstricker Rd, SPRINGFIELD, VA 22152
MLS# VAFX2289616Listed by: EXP REALTY, LLC - Open Sun, 1 to 3pmNew
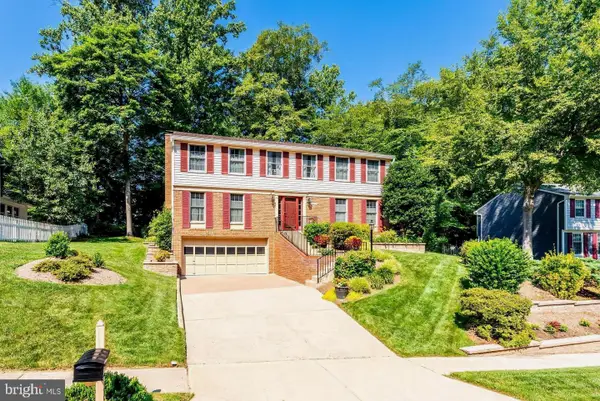 $965,000Active5 beds 3 baths3,160 sq. ft.
$965,000Active5 beds 3 baths3,160 sq. ft.7752 Gamid Dr, SPRINGFIELD, VA 22153
MLS# VAFX2289504Listed by: COMPASS 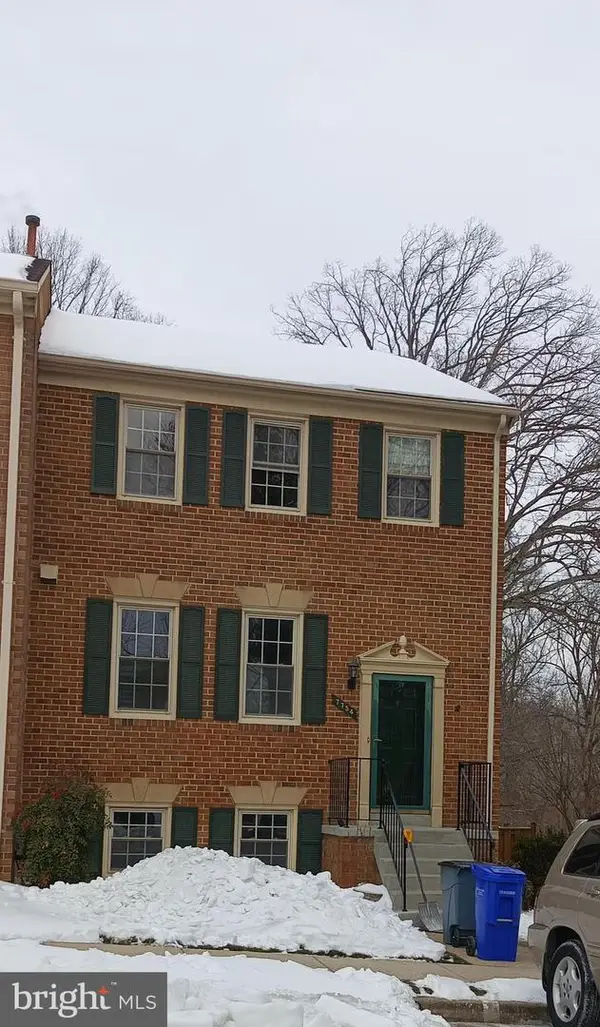 $740,000Pending4 beds 4 baths1,702 sq. ft.
$740,000Pending4 beds 4 baths1,702 sq. ft.7754 Shootingstar Dr, SPRINGFIELD, VA 22152
MLS# VAFX2282252Listed by: EXP REALTY LLC- Open Sun, 2 to 4pmNew
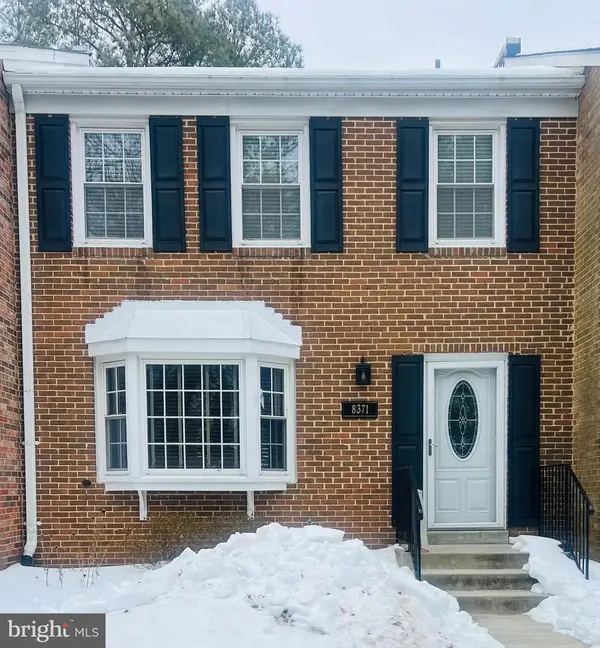 $515,000Active3 beds 3 baths1,848 sq. ft.
$515,000Active3 beds 3 baths1,848 sq. ft.8371 Luce Ct, SPRINGFIELD, VA 22153
MLS# VAFX2289420Listed by: COMPASS - Open Sat, 2 to 4pm
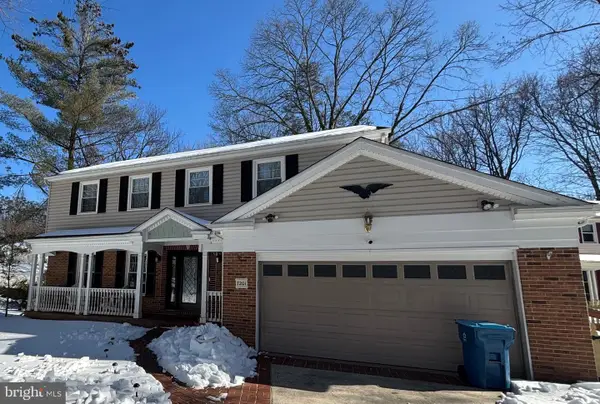 $900,000Pending4 beds 3 baths2,754 sq. ft.
$900,000Pending4 beds 3 baths2,754 sq. ft.7201 Hopkins Ct, SPRINGFIELD, VA 22153
MLS# VAFX2288934Listed by: PEARSON SMITH REALTY, LLC

