8498 Laurel Oak Dr, SPRINGFIELD, VA 22153
Local realty services provided by:Better Homes and Gardens Real Estate Premier
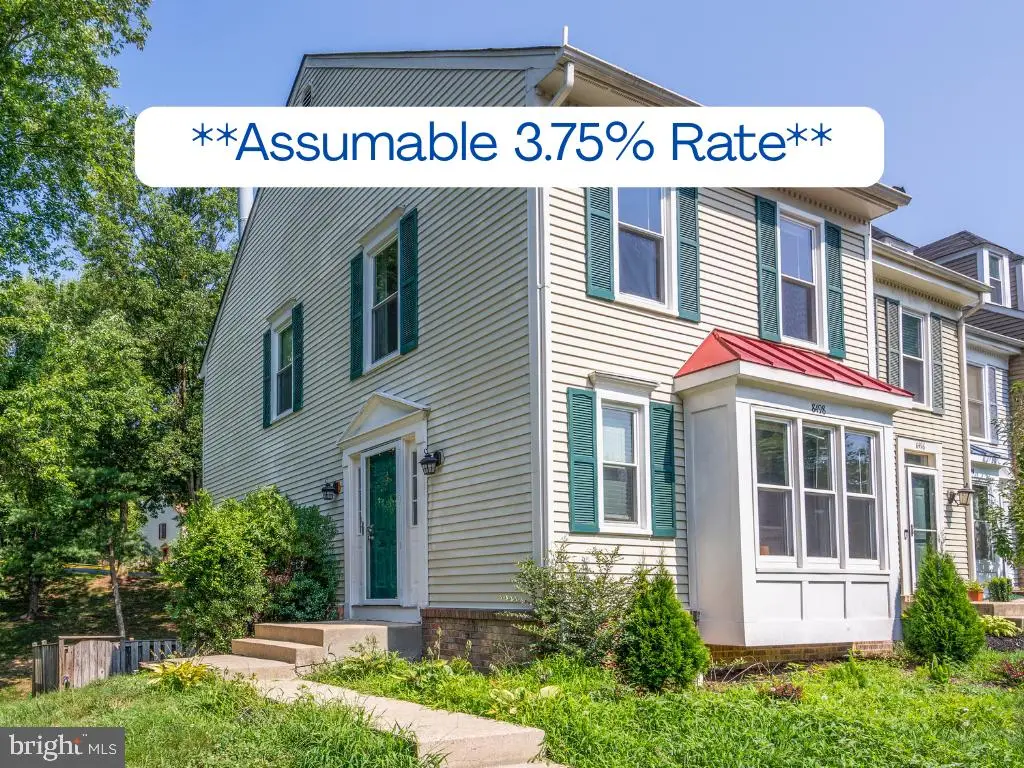
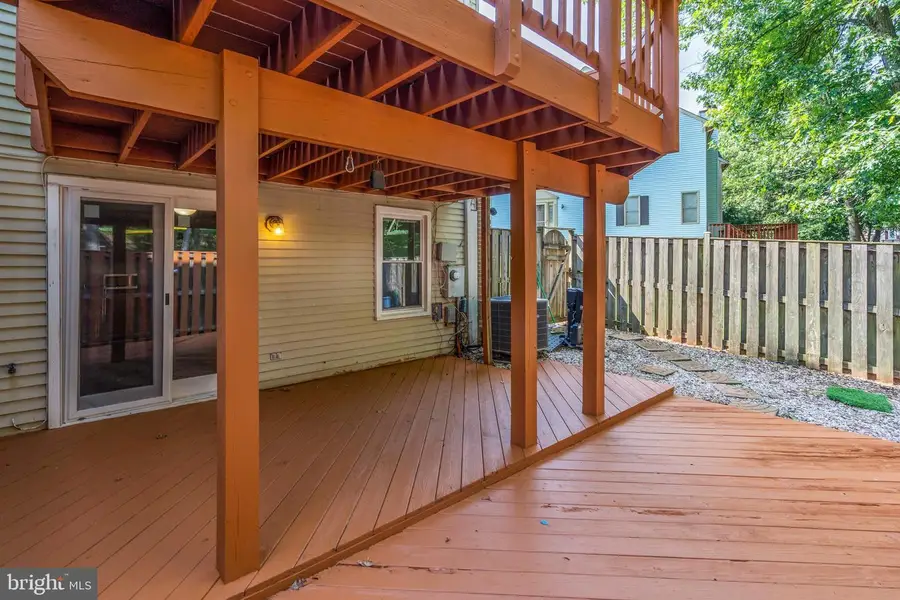
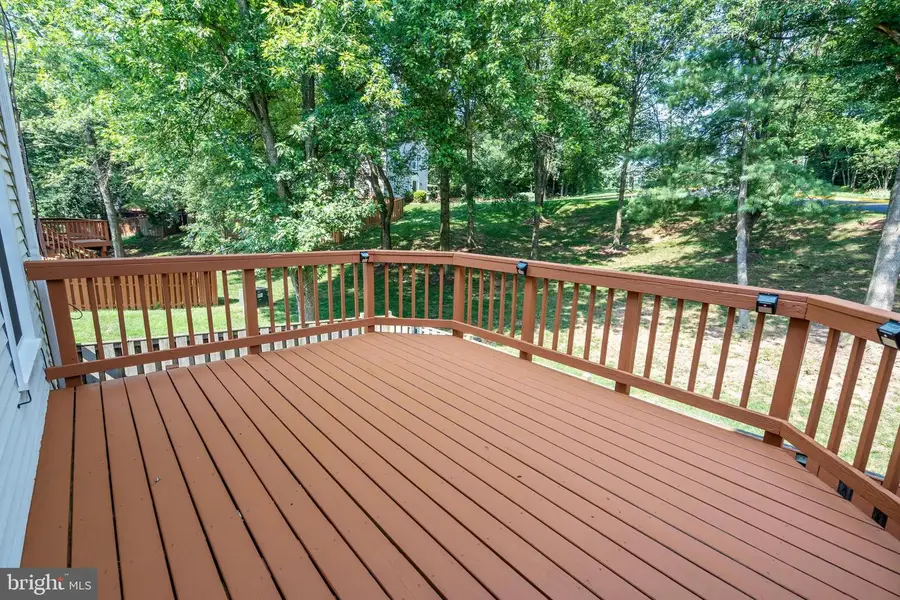
8498 Laurel Oak Dr,SPRINGFIELD, VA 22153
$565,000
- 3 Beds
- 4 Baths
- 1,548 sq. ft.
- Townhouse
- Active
Listed by:viktar kutsevich
Office:samson properties
MLS#:VAFX2252966
Source:BRIGHTMLS
Price summary
- Price:$565,000
- Price per sq. ft.:$364.99
- Monthly HOA dues:$95
About this home
Unbelievable ASSUMABLE 3.75% rate is available to EVERYONE (FHA Loan). Current loan balance is $230,000 and the monthly payments are $2,080, including Tax, PMI and Home insurance.
--
Location, Location, Location! Don’t miss this fantastic townhouse in the highly sought-after neighborhood of Springfield Oaks, ready to become your new home. This property features 3 spacious bedrooms, 3 full bathrooms with walk out basement and numerous upgrades: New Paint, New upper level flooring, New stairs flooring and refreshed kitchen cabinets and many more. Fenced-in backyard, hardwood floors and newer front load washer/dryer. Lots of natural light, Open kitchen with breakfast bar. Large Deck leading to the backyard.
This prime location offers easy access to Fort Belvoir, I-395, the VRE, bus stops, shopping centers, and more. Don’t miss this opportunity to own a home in the vibrant city of Springfield
Contact an agent
Home facts
- Year built:1985
- Listing Id #:VAFX2252966
- Added:46 day(s) ago
- Updated:August 13, 2025 at 01:40 PM
Rooms and interior
- Bedrooms:3
- Total bathrooms:4
- Full bathrooms:3
- Half bathrooms:1
- Living area:1,548 sq. ft.
Heating and cooling
- Cooling:Central A/C
- Heating:Electric, Heat Pump(s)
Structure and exterior
- Year built:1985
- Building area:1,548 sq. ft.
Schools
- High school:JOHN R. LEWIS
- Middle school:KEY
- Elementary school:SARATOGA
Utilities
- Water:Public
- Sewer:Public Sewer
Finances and disclosures
- Price:$565,000
- Price per sq. ft.:$364.99
- Tax amount:$5,520 (2025)
New listings near 8498 Laurel Oak Dr
- Open Sat, 2 to 4pmNew
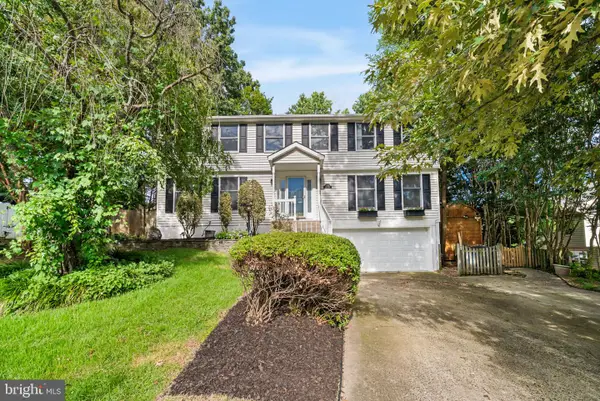 $890,000Active5 beds 4 baths2,995 sq. ft.
$890,000Active5 beds 4 baths2,995 sq. ft.8690 Young Ct, SPRINGFIELD, VA 22153
MLS# VAFX2258844Listed by: KELLER WILLIAMS REALTY - Open Fri, 5 to 7pmNew
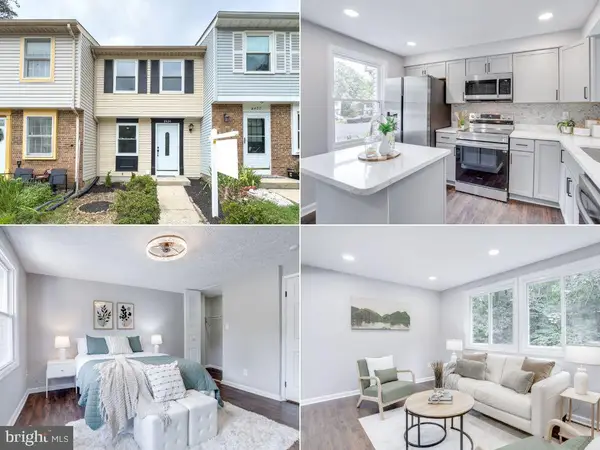 $485,000Active2 beds 2 baths930 sq. ft.
$485,000Active2 beds 2 baths930 sq. ft.8424 Sugar Creek Ln, SPRINGFIELD, VA 22153
MLS# VAFX2261064Listed by: EXP REALTY LLC - Coming SoonOpen Sat, 1 to 3pm
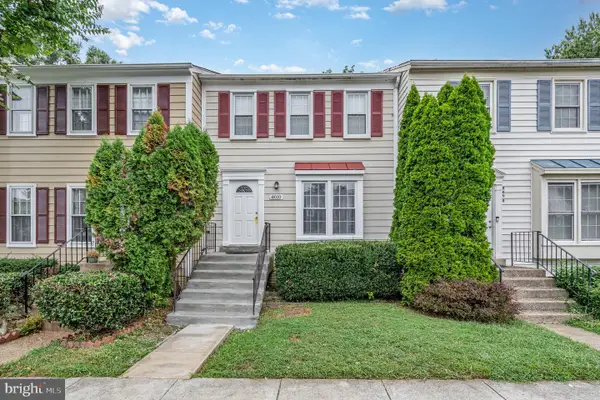 $575,000Coming Soon3 beds 3 baths
$575,000Coming Soon3 beds 3 baths8010 Dayspring Ct, SPRINGFIELD, VA 22153
MLS# VAFX2261730Listed by: KW METRO CENTER - Coming Soon
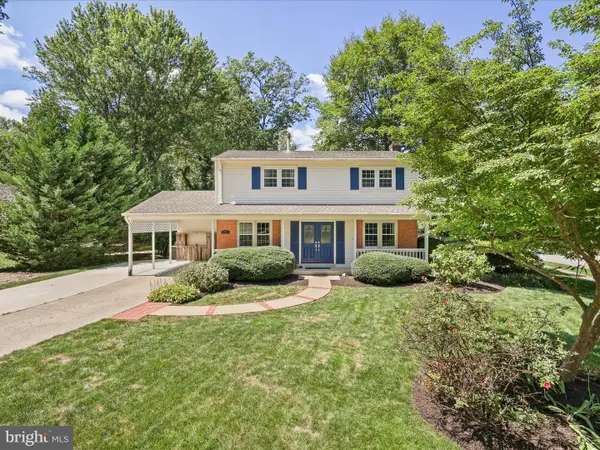 $875,000Coming Soon4 beds 3 baths
$875,000Coming Soon4 beds 3 baths6632 Reynard Dr, SPRINGFIELD, VA 22152
MLS# VAFX2261388Listed by: CENTURY 21 REDWOOD REALTY - Open Sun, 12 to 3pmNew
 $749,000Active4 beds 2 baths2,260 sq. ft.
$749,000Active4 beds 2 baths2,260 sq. ft.8518 Fairburn Dr, SPRINGFIELD, VA 22152
MLS# VAFX2261512Listed by: UNITED REAL ESTATE - New
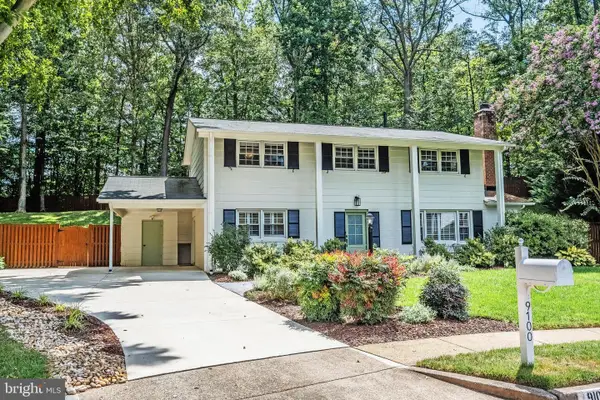 $850,000Active4 beds 3 baths2,316 sq. ft.
$850,000Active4 beds 3 baths2,316 sq. ft.9100 Joyce Phillip Ct, SPRINGFIELD, VA 22153
MLS# VAFX2260176Listed by: SAMSON PROPERTIES 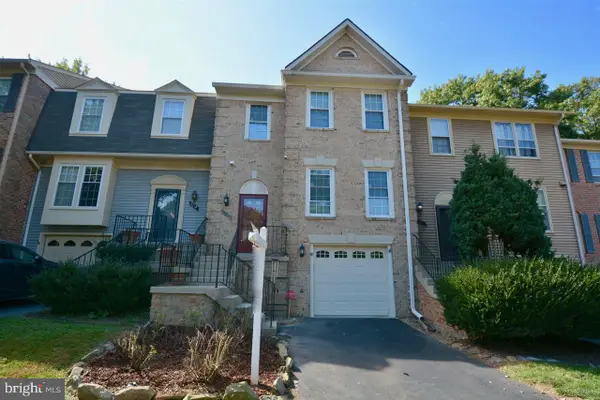 $730,000Pending3 beds 4 baths1,786 sq. ft.
$730,000Pending3 beds 4 baths1,786 sq. ft.7212 Gentian Ct, SPRINGFIELD, VA 22152
MLS# VAFX2258956Listed by: SAMSON PROPERTIES- Coming Soon
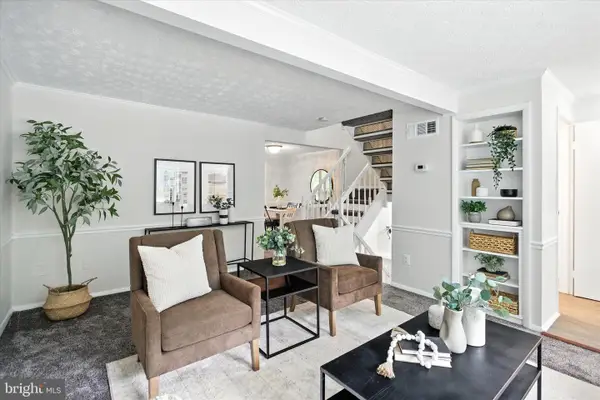 $550,000Coming Soon3 beds 4 baths
$550,000Coming Soon3 beds 4 baths8025 Orange Plank Rd, SPRINGFIELD, VA 22153
MLS# VAFX2261426Listed by: SAMSON PROPERTIES - Coming SoonOpen Sun, 2 to 4pm
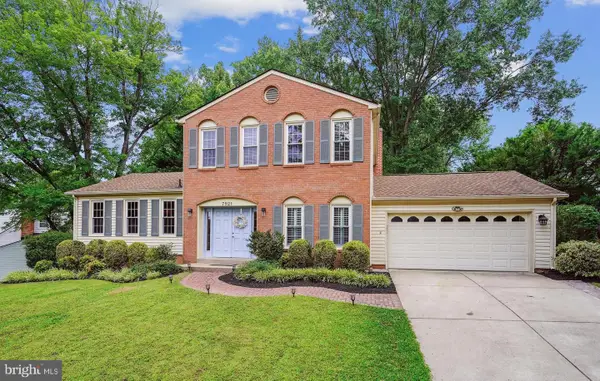 $850,000Coming Soon4 beds 4 baths
$850,000Coming Soon4 beds 4 baths7921 Journey Ln, SPRINGFIELD, VA 22153
MLS# VAFX2261124Listed by: EXP REALTY, LLC - New
 $777,888Active4 beds 2 baths1,570 sq. ft.
$777,888Active4 beds 2 baths1,570 sq. ft.7910 Harwood Pl, SPRINGFIELD, VA 22152
MLS# VAFX2261252Listed by: WESTGATE REALTY GROUP, INC.
