8704 Lynn Susan Ct, SPRINGFIELD, VA 22152
Local realty services provided by:Better Homes and Gardens Real Estate Capital Area
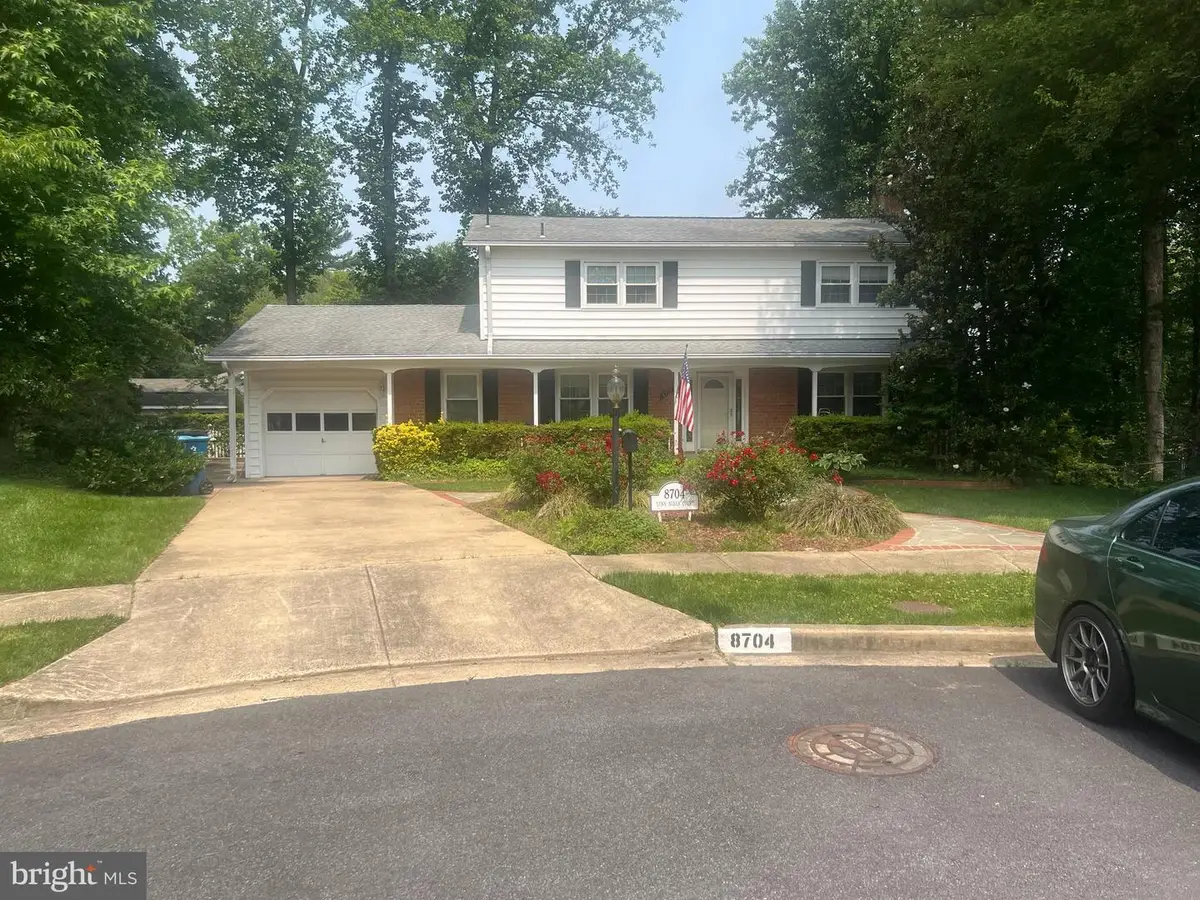
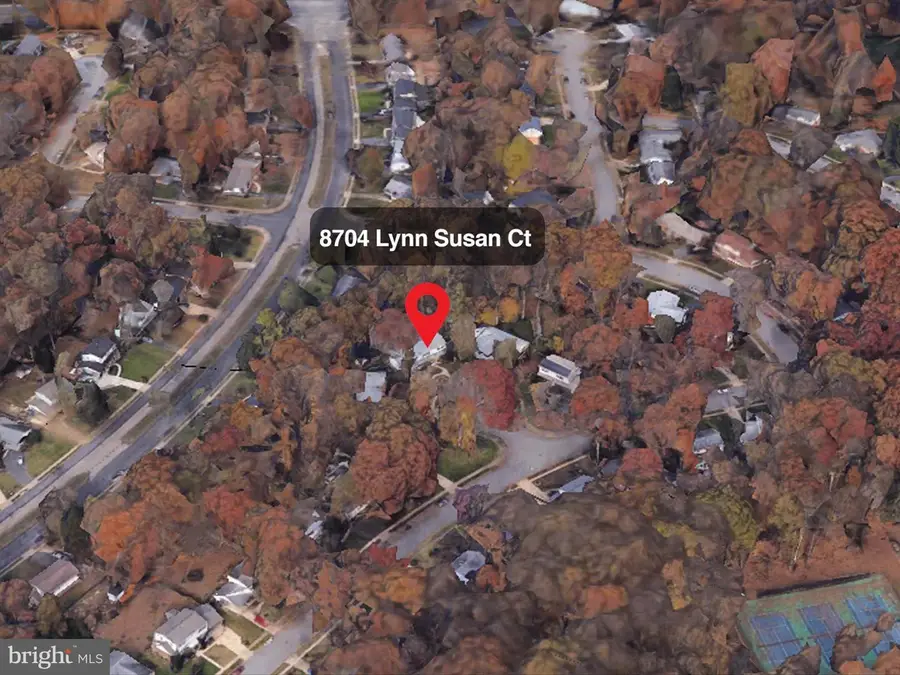
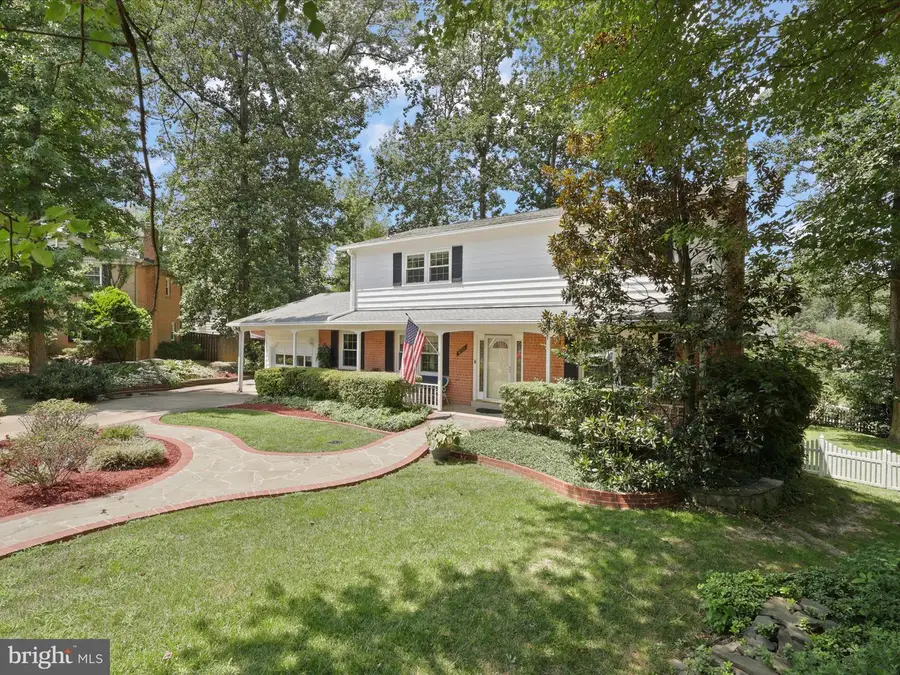
Listed by:daniel s palmisano
Office:samson properties
MLS#:VAFX2250100
Source:BRIGHTMLS
Price summary
- Price:$849,900
- Price per sq. ft.:$402.22
About this home
One of the best values in the neighborhood! This home has five bedrooms and three- and one-half bathrooms, located on a cul-de sac. A peak into this home makes it obvious why these homes are so popular in Orange Hunt Estates. It’s large and roomy on the first floor, a eat in kitchen with 42” hardwood cabinets, separate Living room, dining room and private office. Crown molding and chair rail throughout the living and dining rooms, hardwood floors on the main level. Walk out from kitchen to a large deck, fully fenced landscaped yard. Stoned paved walkways add to the glamor. Enjoy the gas fireplace in the living room. Upstairs you’ll find 4 over sized bedrooms carpeted, master bedroom has a walk-in closet, ceiling fan, and a master bathroom. An additional full bathroom in the hallway. The upper level is completely carpeted. Once you enter the lower level, you’ll find 2 large rec rooms fully carpeted, one has a full bath and can be used as the fifth bedroom. Walk out onto the patio from the lower-level sliding glass door. The additional utility room can be used as a workshop, and has a washer and dryer. Some additional features of this home are: Ceramic backsplashes in the kitchen, window shades and curtain’s convey, 2 ceiling fans one in the kitchen the other in the master bedroom, front porch, sprinkler system (not turned on), additional drainage in the yard, 1 car garage, with room for 2 or additional storage, HVAC, Water Heater, house humidifier, Shed, Roof, windows and siding within 3 years young. Landscaping, full house cleaning, and small repairs will be done both inside and outside. Orange Hunt Estates features full underground utilities, Including Water Sewers, Sidewalks, Gas, and Electric. No HOA to join, and any of the three community pools will take your membership. Convenient access to major roads, including Fairfax County Parkway, 395/495/95. Close to metro bus stops, metro Rail, Ft Belvoir, Lake Accotink Park, Huntsman lake, South run rec center, Springfield golf and Country Club, plaza, and town center. Close to the Pentagon, Reagan airport, Alexandria, Arlington, Tyson's Corner shopping, and more. Very walkable community, with bike trails, and walking paths. Don’t miss out on this once in a life time opportunity.
Contact an agent
Home facts
- Year built:1966
- Listing Id #:VAFX2250100
- Added:58 day(s) ago
- Updated:August 20, 2025 at 07:32 AM
Rooms and interior
- Bedrooms:5
- Total bathrooms:4
- Full bathrooms:3
- Half bathrooms:1
- Living area:2,113 sq. ft.
Heating and cooling
- Cooling:Central A/C
- Heating:Forced Air, Natural Gas
Structure and exterior
- Roof:Asphalt
- Year built:1966
- Building area:2,113 sq. ft.
- Lot area:0.3 Acres
Schools
- High school:WEST SPRINGFIELD
- Middle school:IRVING
- Elementary school:ORANGE HUNT
Utilities
- Water:Public
- Sewer:Public Sewer
Finances and disclosures
- Price:$849,900
- Price per sq. ft.:$402.22
- Tax amount:$9,258 (2025)
New listings near 8704 Lynn Susan Ct
- Coming Soon
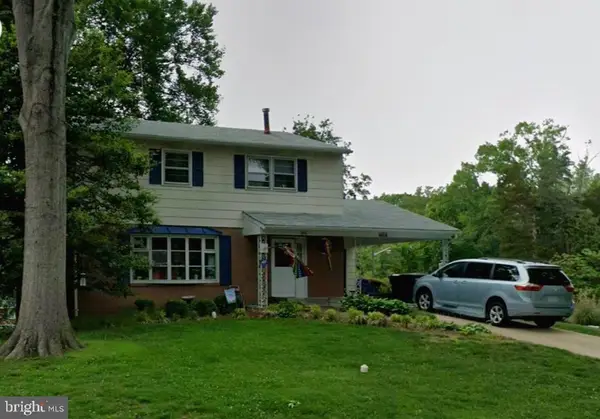 $625,000Coming Soon4 beds 3 baths
$625,000Coming Soon4 beds 3 baths8606 Kentford Dr, SPRINGFIELD, VA 22152
MLS# VAFX2262396Listed by: UNITED REAL ESTATE HORIZON - Coming Soon
 $834,737Coming Soon4 beds 4 baths
$834,737Coming Soon4 beds 4 baths7210 Sterling Grove Dr, SPRINGFIELD, VA 22150
MLS# VAFX2258936Listed by: KELLER WILLIAMS REALTY - Coming SoonOpen Sun, 1 to 4pm
 $1,250,000Coming Soon4 beds 4 baths
$1,250,000Coming Soon4 beds 4 baths6906 Trillium Ln, SPRINGFIELD, VA 22152
MLS# VAFX2262492Listed by: COMPASS - New
 $584,900Active3 beds 4 baths2,184 sq. ft.
$584,900Active3 beds 4 baths2,184 sq. ft.7428 Erska Woods Ct, SPRINGFIELD, VA 22153
MLS# VAFX2262210Listed by: LONG & FOSTER REAL ESTATE, INC. - Coming SoonOpen Fri, 5 to 7pm
 $539,000Coming Soon3 beds 3 baths
$539,000Coming Soon3 beds 3 baths8536 Springfield Oaks Dr, SPRINGFIELD, VA 22153
MLS# VAFX2249310Listed by: SAMSON PROPERTIES - Coming Soon
 $935,000Coming Soon5 beds 4 baths
$935,000Coming Soon5 beds 4 baths6505 Tiburon Ct, SPRINGFIELD, VA 22152
MLS# VAFX2262142Listed by: SERHANT - New
 $625,000Active4 beds 4 baths2,564 sq. ft.
$625,000Active4 beds 4 baths2,564 sq. ft.8070 Sleepy View Ln, SPRINGFIELD, VA 22153
MLS# VAFX2250020Listed by: COLDWELL BANKER REALTY - Coming SoonOpen Thu, 5 to 7pm
 $915,000Coming Soon4 beds 3 baths
$915,000Coming Soon4 beds 3 baths7359 Silver Pine Dr, SPRINGFIELD, VA 22153
MLS# VAFX2248192Listed by: LONG & FOSTER REAL ESTATE, INC. - Coming SoonOpen Sat, 12 to 2pm
 $725,000Coming Soon4 beds 3 baths
$725,000Coming Soon4 beds 3 baths5803 Hanover Ave, SPRINGFIELD, VA 22150
MLS# VAFX2261228Listed by: RE/MAX GALAXY - Coming SoonOpen Sat, 1 to 3pm
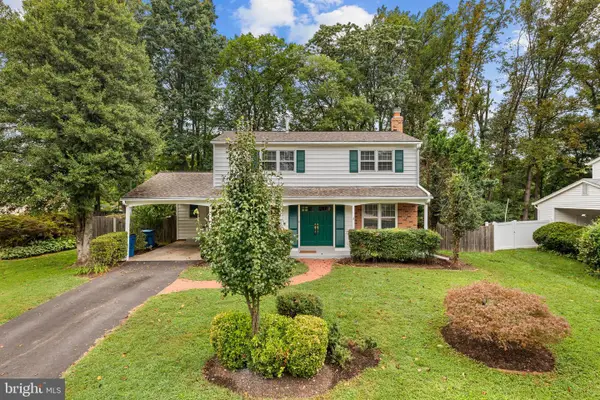 $680,000Coming Soon4 beds 3 baths
$680,000Coming Soon4 beds 3 baths6915 Sydenstricker Rd, SPRINGFIELD, VA 22152
MLS# VAFX2261746Listed by: REDFIN CORPORATION

