9067 Giltinan Ct, SPRINGFIELD, VA 22153
Local realty services provided by:Better Homes and Gardens Real Estate GSA Realty
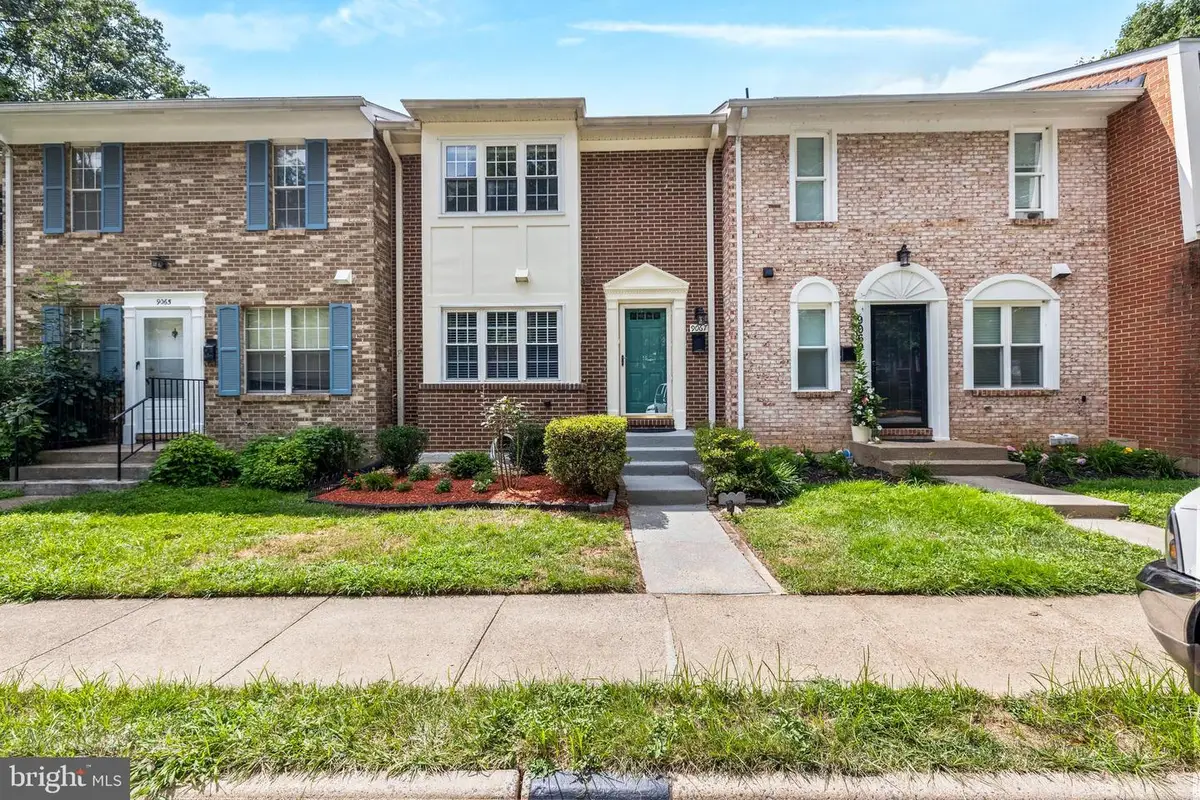
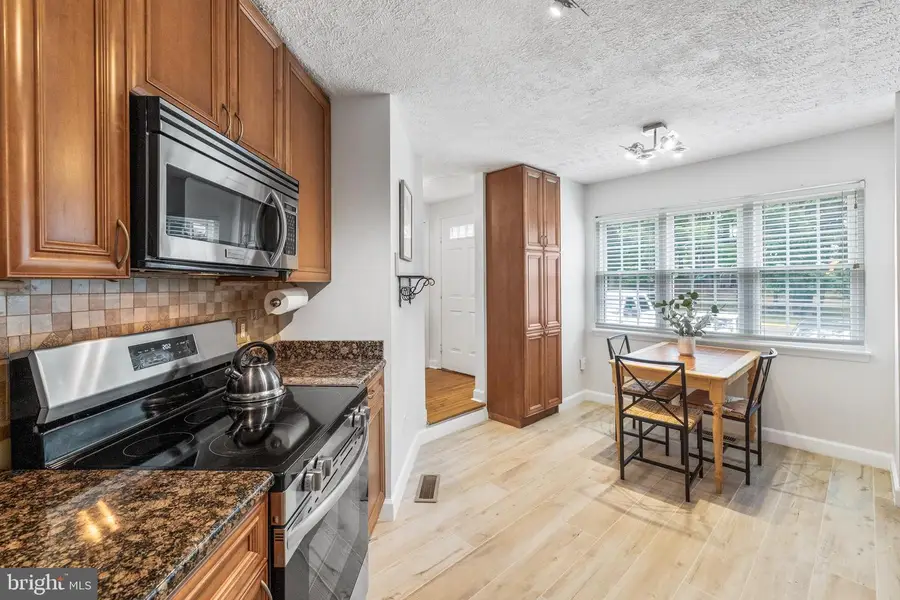
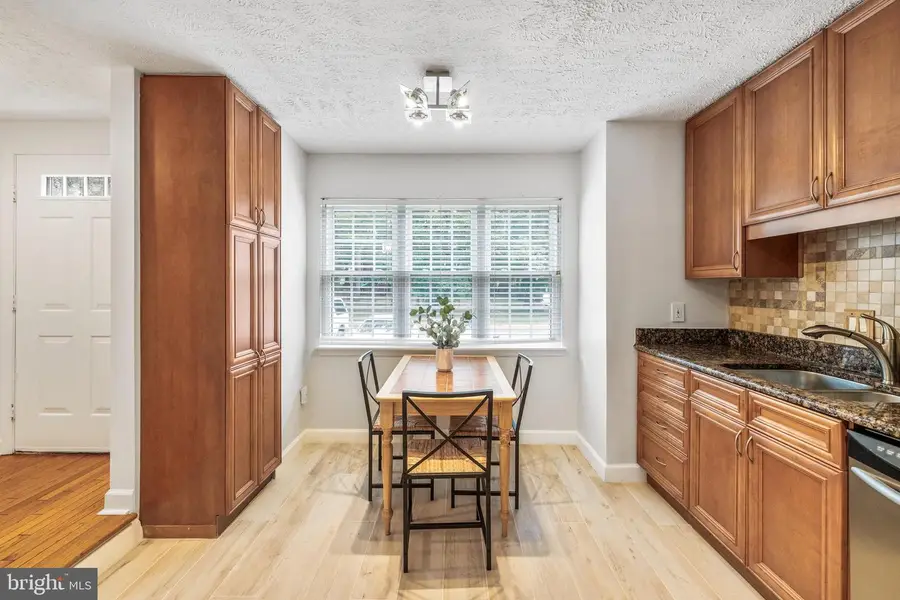
9067 Giltinan Ct,SPRINGFIELD, VA 22153
$635,000
- 3 Beds
- 4 Baths
- 2,250 sq. ft.
- Townhouse
- Active
Listed by:carmen dennis
Office:redfin corporation
MLS#:VAFX2256006
Source:BRIGHTMLS
Price summary
- Price:$635,000
- Price per sq. ft.:$282.22
- Monthly HOA dues:$103.67
About this home
Welcome to 9067 Giltinan Ct, a beautifully maintained brick-front townhome tucked away in the serene community of Glenwood Manor in Springfield. This charming 3-level home backs to trees and offers tranquil seasonal views of Huntsman Lake—especially stunning in the fall and winter months.
Step inside to find hardwood floors that flow throughout the main and upper levels, complemented by fresh paint throughout (2025). The bright, updated eat-in kitchen and renovated bathrooms offer modern style and functionality. A spacious living area opens to a freshly painted deck (2024), perfect for relaxing or entertaining while enjoying wooded views.
Upstairs, you’ll find comfortable bedrooms with ample natural light, a large primary bedroom with an en-suite bathroom, and a recently updated hall bath (2023). The fully finished walk-out basement adds flexible living space, complete with newer laminate flooring, a cozy wood-burning fireplace, a full bathroom, and a bonus room—ideal for a guest suite, home office, or gym as well as ample storage. The fully fenced backyard provides privacy and room to garden or play.
Additional updates include a new roof (2022), attic fan (2025), and carpeted stairs (2025).
Enjoy the convenience of nearby commuter routes, Huntsman Lake, Huntsman Square Shopping Center, and access to sidewalks and scenic walking paths throughout the neighborhood.
Don’t miss this turnkey home in a picturesque setting—schedule your showing today!
Contact an agent
Home facts
- Year built:1978
- Listing Id #:VAFX2256006
- Added:31 day(s) ago
- Updated:August 14, 2025 at 01:41 PM
Rooms and interior
- Bedrooms:3
- Total bathrooms:4
- Full bathrooms:3
- Half bathrooms:1
- Living area:2,250 sq. ft.
Heating and cooling
- Cooling:Central A/C
- Heating:Central, Electric
Structure and exterior
- Year built:1978
- Building area:2,250 sq. ft.
- Lot area:0.03 Acres
Schools
- High school:WEST SPRINGFIELD
- Middle school:IRVING
- Elementary school:ORANGE HUNT
Utilities
- Water:Public
- Sewer:Public Sewer
Finances and disclosures
- Price:$635,000
- Price per sq. ft.:$282.22
- Tax amount:$6,181 (2025)
New listings near 9067 Giltinan Ct
- Open Sat, 2 to 4pmNew
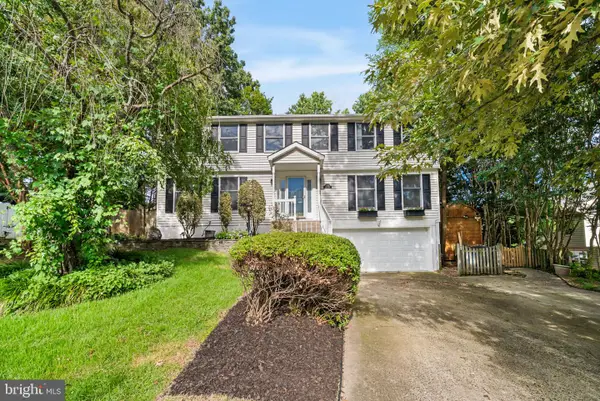 $890,000Active5 beds 4 baths2,995 sq. ft.
$890,000Active5 beds 4 baths2,995 sq. ft.8690 Young Ct, SPRINGFIELD, VA 22153
MLS# VAFX2258844Listed by: KELLER WILLIAMS REALTY - Open Fri, 5 to 7pmNew
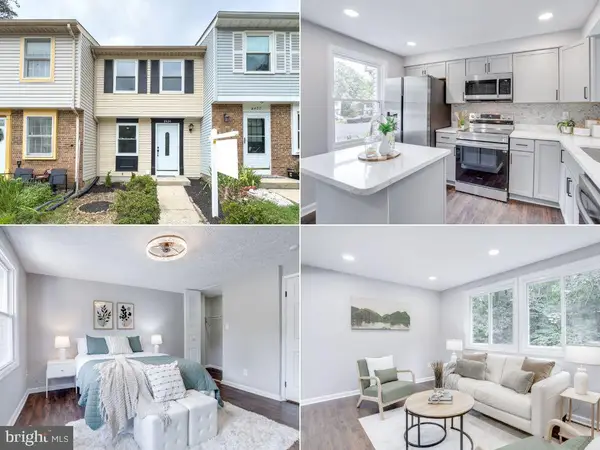 $485,000Active2 beds 2 baths930 sq. ft.
$485,000Active2 beds 2 baths930 sq. ft.8424 Sugar Creek Ln, SPRINGFIELD, VA 22153
MLS# VAFX2261064Listed by: EXP REALTY LLC - Coming SoonOpen Sat, 1 to 3pm
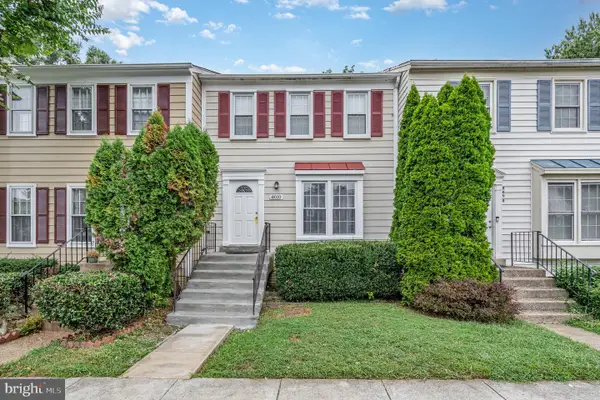 $575,000Coming Soon3 beds 3 baths
$575,000Coming Soon3 beds 3 baths8010 Dayspring Ct, SPRINGFIELD, VA 22153
MLS# VAFX2261730Listed by: KW METRO CENTER - Coming Soon
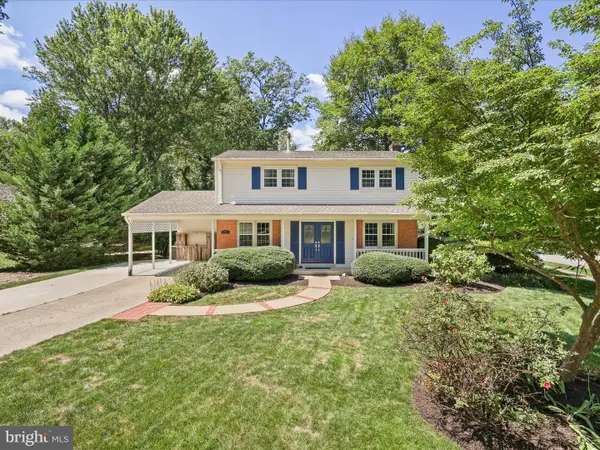 $875,000Coming Soon4 beds 3 baths
$875,000Coming Soon4 beds 3 baths6632 Reynard Dr, SPRINGFIELD, VA 22152
MLS# VAFX2261388Listed by: CENTURY 21 REDWOOD REALTY - Open Sun, 12 to 3pmNew
 $749,000Active4 beds 2 baths2,260 sq. ft.
$749,000Active4 beds 2 baths2,260 sq. ft.8518 Fairburn Dr, SPRINGFIELD, VA 22152
MLS# VAFX2261512Listed by: UNITED REAL ESTATE - New
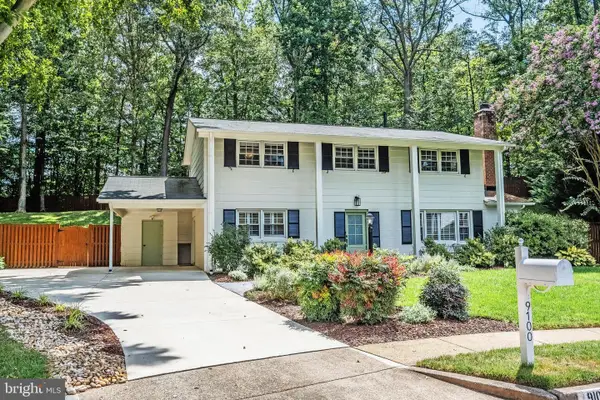 $850,000Active4 beds 3 baths2,316 sq. ft.
$850,000Active4 beds 3 baths2,316 sq. ft.9100 Joyce Phillip Ct, SPRINGFIELD, VA 22153
MLS# VAFX2260176Listed by: SAMSON PROPERTIES 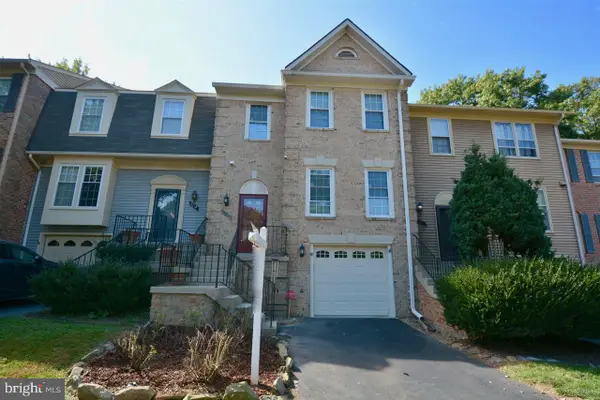 $730,000Pending3 beds 4 baths1,786 sq. ft.
$730,000Pending3 beds 4 baths1,786 sq. ft.7212 Gentian Ct, SPRINGFIELD, VA 22152
MLS# VAFX2258956Listed by: SAMSON PROPERTIES- Coming Soon
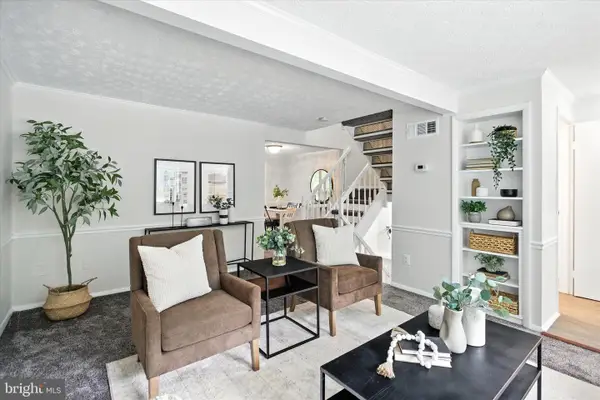 $550,000Coming Soon3 beds 4 baths
$550,000Coming Soon3 beds 4 baths8025 Orange Plank Rd, SPRINGFIELD, VA 22153
MLS# VAFX2261426Listed by: SAMSON PROPERTIES - Coming SoonOpen Sun, 2 to 4pm
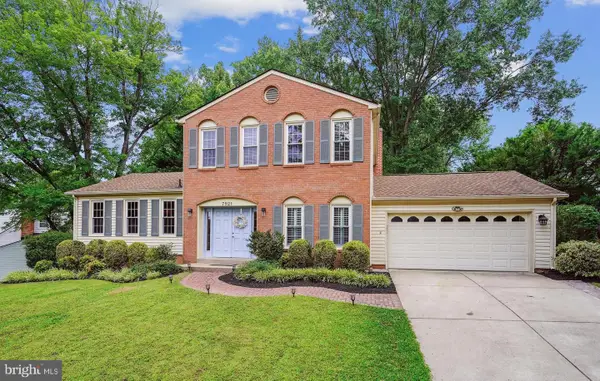 $850,000Coming Soon4 beds 4 baths
$850,000Coming Soon4 beds 4 baths7921 Journey Ln, SPRINGFIELD, VA 22153
MLS# VAFX2261124Listed by: EXP REALTY, LLC - New
 $777,888Active4 beds 2 baths1,570 sq. ft.
$777,888Active4 beds 2 baths1,570 sq. ft.7910 Harwood Pl, SPRINGFIELD, VA 22152
MLS# VAFX2261252Listed by: WESTGATE REALTY GROUP, INC.
