9120 Beachway Ln, SPRINGFIELD, VA 22153
Local realty services provided by:Better Homes and Gardens Real Estate Valley Partners
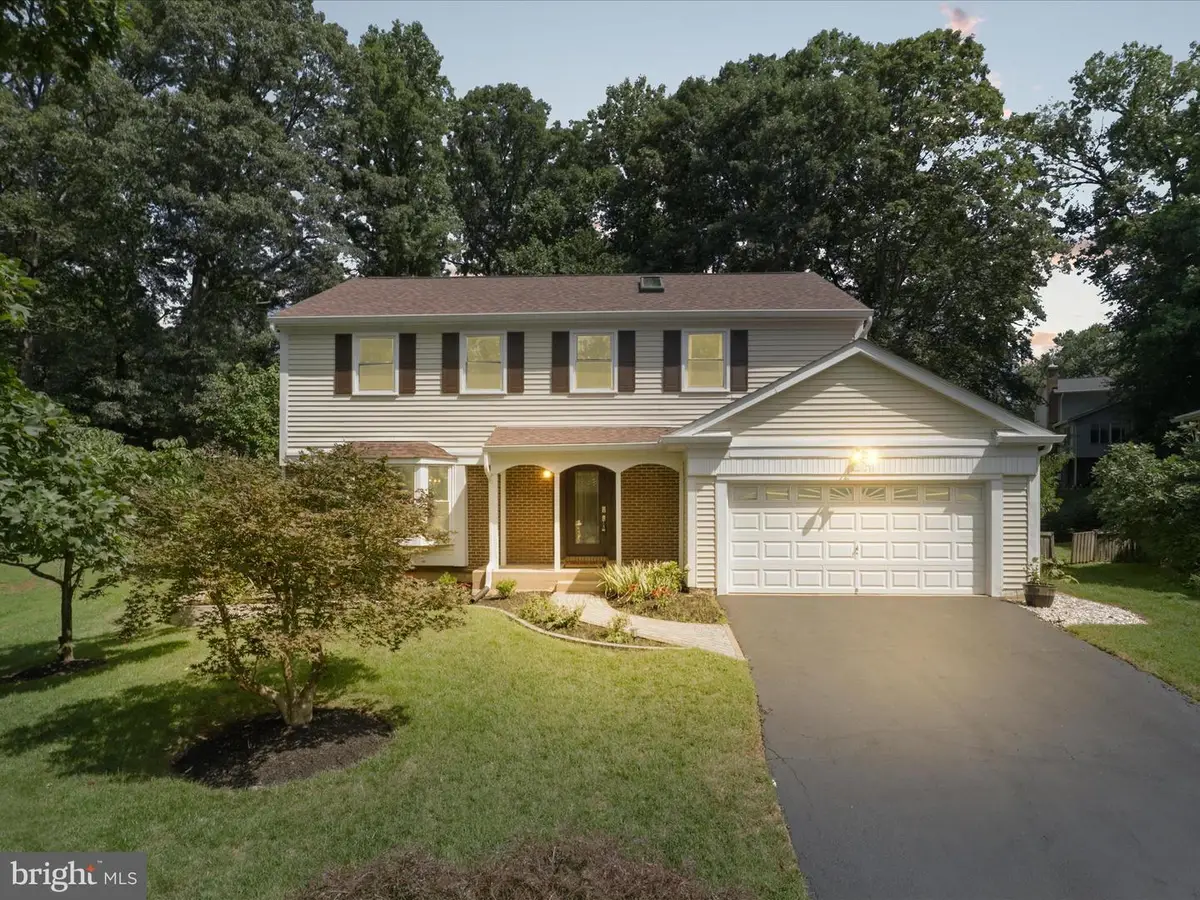
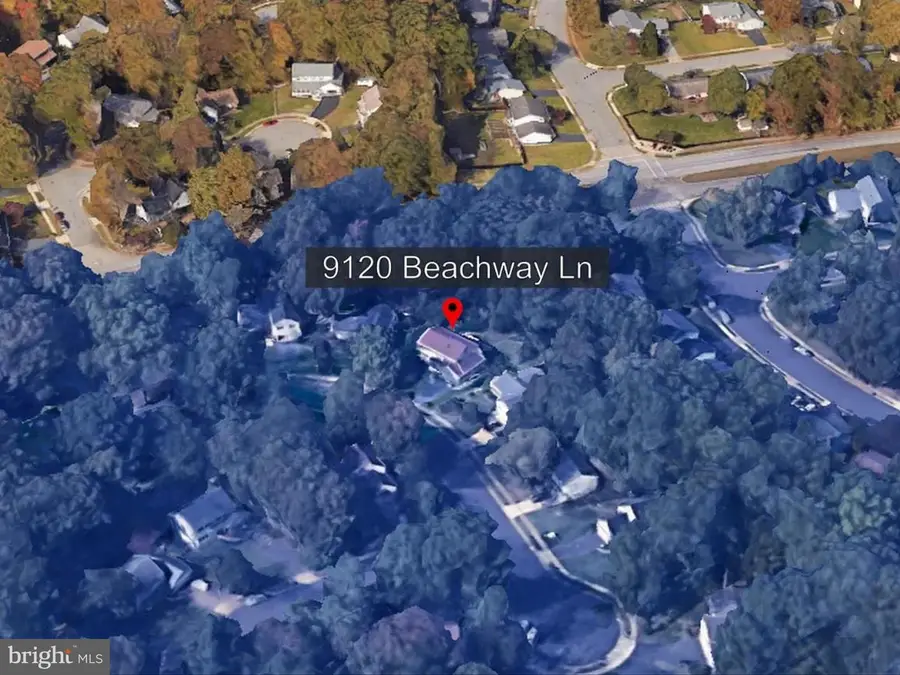
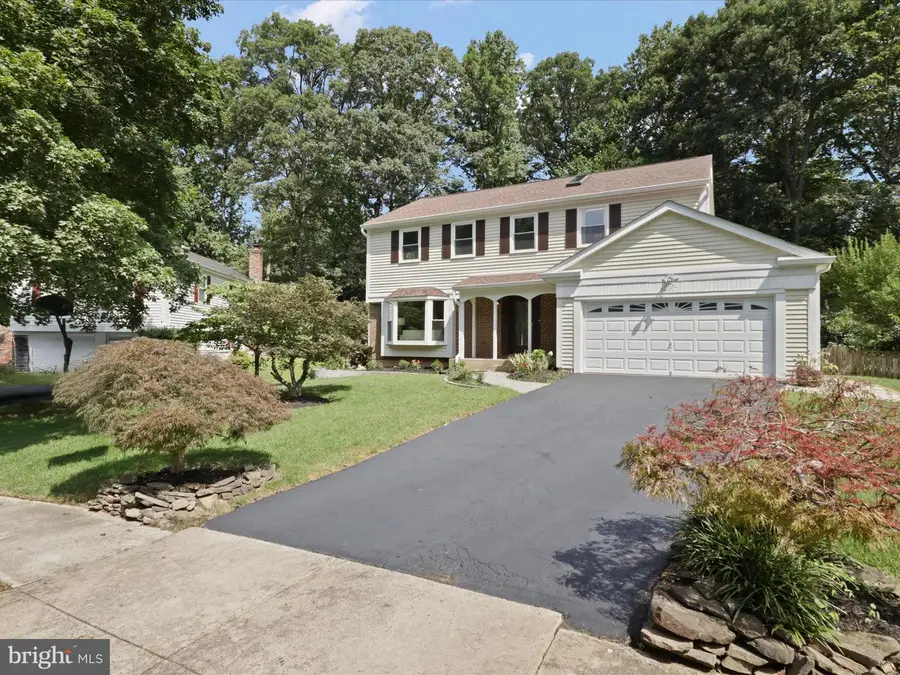
Listed by:paul thistle
Office:take 2 real estate llc.
MLS#:VAFX2257736
Source:BRIGHTMLS
Price summary
- Price:$925,000
- Price per sq. ft.:$271.82
About this home
Just a 5 minute walk to lake huntsman, and a short drive from Fairfax County parkway, located in a quiet, family friendly neighborhood, this Springfield 4 bedroom/3.5 bath home is a rare gem. As you turn onto Beachway lane, this home immediately stands out with a clean exterior, manicured lawn and a self maintained perennial garden that attracts beautiful butterflies and birds. Upon entry, the house greets you with a bright, airy, open space. The living room features a huge bay window and valence light that will elevate your mood! You are immediately drawn into a modern kitchen with stainless steel appliances and quartz countertops sure to bring out the chef in you. The kitchen effortlessly bridges the living room with the dining room and flows into an expansive solarium with a glass rooftop - a truly extraordinary space for your family to make memories, relax, play, work, study, and entertain all year round. The solarium provides an incredible view of the night sky, snow fall, and a fenced back yard with mature fruit trees like fig, mulberry and peach, a pergola, and a shed. The upper level features a spacious master bedroom, with a walk-in closet and a modern master bathroom with a jacuzzi tub. Three additional bedrooms are large, bright and airy. The bathrooms are elegant with curbless modern showers and floating toilets (attached to the wall) that make cleaning a breeze! The finished lower level has endless possibilities like a media room, home fitness center, gaming room and more and features another full bath! New washer/dryer! Mins to 95/395/495/VRE. ***Please see documents for list of improvements! A+ West Springfield HS pyramid! ***OFFER DEADLINE MONDAY 8/4 AT 2PM****
Contact an agent
Home facts
- Year built:1977
- Listing Id #:VAFX2257736
- Added:22 day(s) ago
- Updated:August 13, 2025 at 07:30 AM
Rooms and interior
- Bedrooms:4
- Total bathrooms:4
- Full bathrooms:3
- Half bathrooms:1
- Living area:3,403 sq. ft.
Heating and cooling
- Cooling:Central A/C
- Heating:Electric, Forced Air
Structure and exterior
- Year built:1977
- Building area:3,403 sq. ft.
- Lot area:0.31 Acres
Schools
- High school:WEST SPRINGFIELD
- Middle school:IRVING
- Elementary school:ORANGE HUNT
Utilities
- Water:Public
- Sewer:Public Sewer
Finances and disclosures
- Price:$925,000
- Price per sq. ft.:$271.82
- Tax amount:$10,131 (2025)
New listings near 9120 Beachway Ln
- Open Sat, 2 to 4pmNew
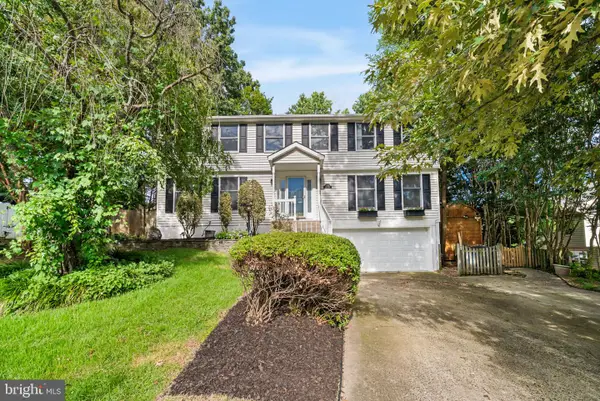 $890,000Active5 beds 4 baths2,995 sq. ft.
$890,000Active5 beds 4 baths2,995 sq. ft.8690 Young Ct, SPRINGFIELD, VA 22153
MLS# VAFX2258844Listed by: KELLER WILLIAMS REALTY - Open Fri, 5 to 7pmNew
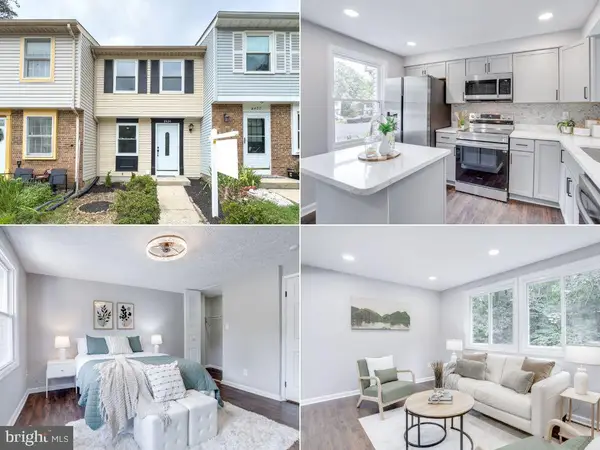 $485,000Active2 beds 2 baths930 sq. ft.
$485,000Active2 beds 2 baths930 sq. ft.8424 Sugar Creek Ln, SPRINGFIELD, VA 22153
MLS# VAFX2261064Listed by: EXP REALTY LLC - Coming SoonOpen Sat, 1 to 3pm
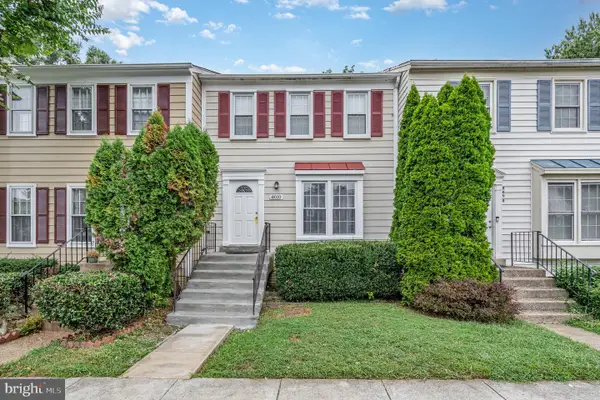 $575,000Coming Soon3 beds 3 baths
$575,000Coming Soon3 beds 3 baths8010 Dayspring Ct, SPRINGFIELD, VA 22153
MLS# VAFX2261730Listed by: KW METRO CENTER - Coming Soon
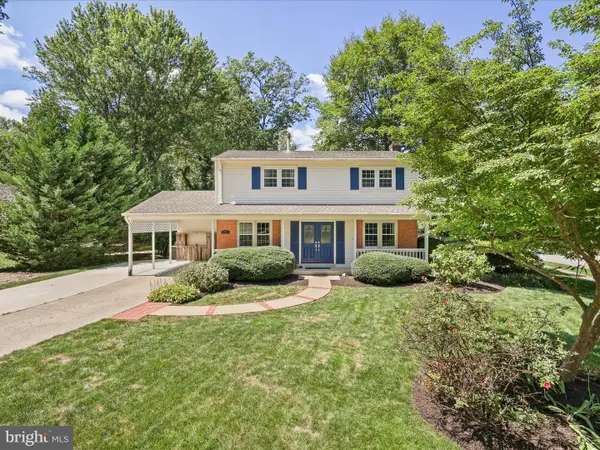 $875,000Coming Soon4 beds 3 baths
$875,000Coming Soon4 beds 3 baths6632 Reynard Dr, SPRINGFIELD, VA 22152
MLS# VAFX2261388Listed by: CENTURY 21 REDWOOD REALTY - Open Sun, 12 to 3pmNew
 $749,000Active4 beds 2 baths2,260 sq. ft.
$749,000Active4 beds 2 baths2,260 sq. ft.8518 Fairburn Dr, SPRINGFIELD, VA 22152
MLS# VAFX2261512Listed by: UNITED REAL ESTATE - New
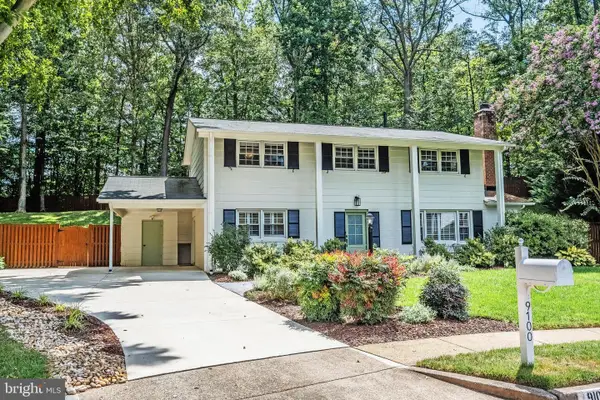 $850,000Active4 beds 3 baths2,316 sq. ft.
$850,000Active4 beds 3 baths2,316 sq. ft.9100 Joyce Phillip Ct, SPRINGFIELD, VA 22153
MLS# VAFX2260176Listed by: SAMSON PROPERTIES 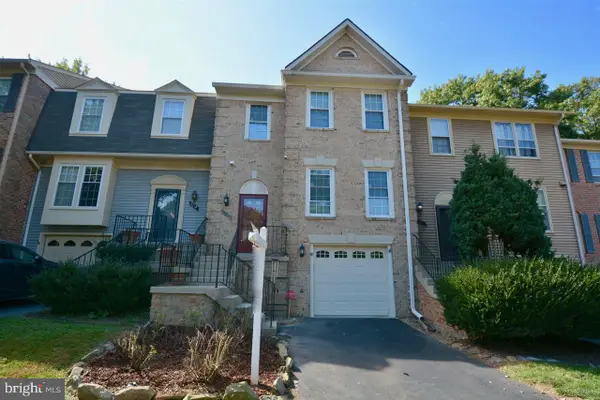 $730,000Pending3 beds 4 baths1,786 sq. ft.
$730,000Pending3 beds 4 baths1,786 sq. ft.7212 Gentian Ct, SPRINGFIELD, VA 22152
MLS# VAFX2258956Listed by: SAMSON PROPERTIES- Coming Soon
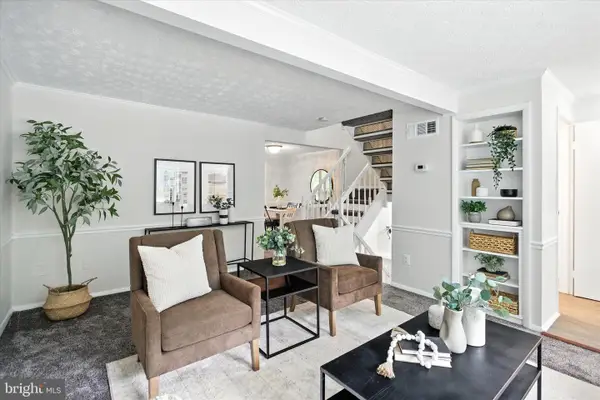 $550,000Coming Soon3 beds 4 baths
$550,000Coming Soon3 beds 4 baths8025 Orange Plank Rd, SPRINGFIELD, VA 22153
MLS# VAFX2261426Listed by: SAMSON PROPERTIES - Coming SoonOpen Sat, 12 to 2pm
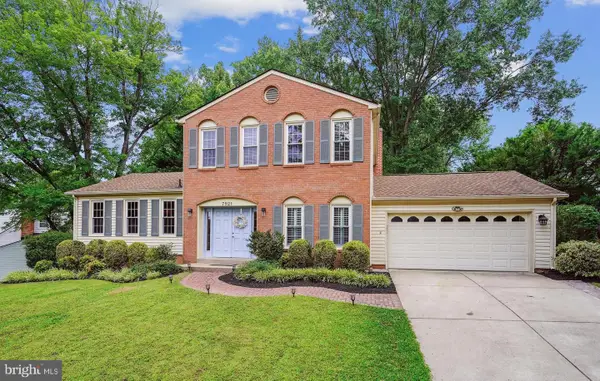 $850,000Coming Soon4 beds 4 baths
$850,000Coming Soon4 beds 4 baths7921 Journey Ln, SPRINGFIELD, VA 22153
MLS# VAFX2261124Listed by: EXP REALTY, LLC - New
 $777,888Active4 beds 2 baths1,570 sq. ft.
$777,888Active4 beds 2 baths1,570 sq. ft.7910 Harwood Pl, SPRINGFIELD, VA 22152
MLS# VAFX2261252Listed by: WESTGATE REALTY GROUP, INC.
