9188 Forest Breeze Ct, SPRINGFIELD, VA 22152
Local realty services provided by:Better Homes and Gardens Real Estate Premier
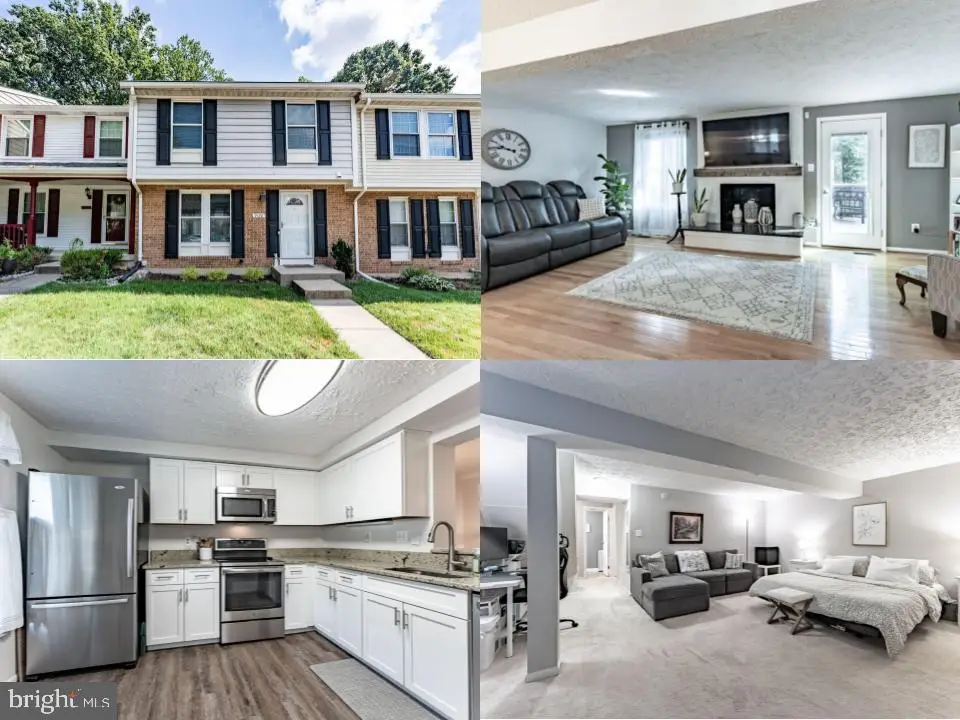
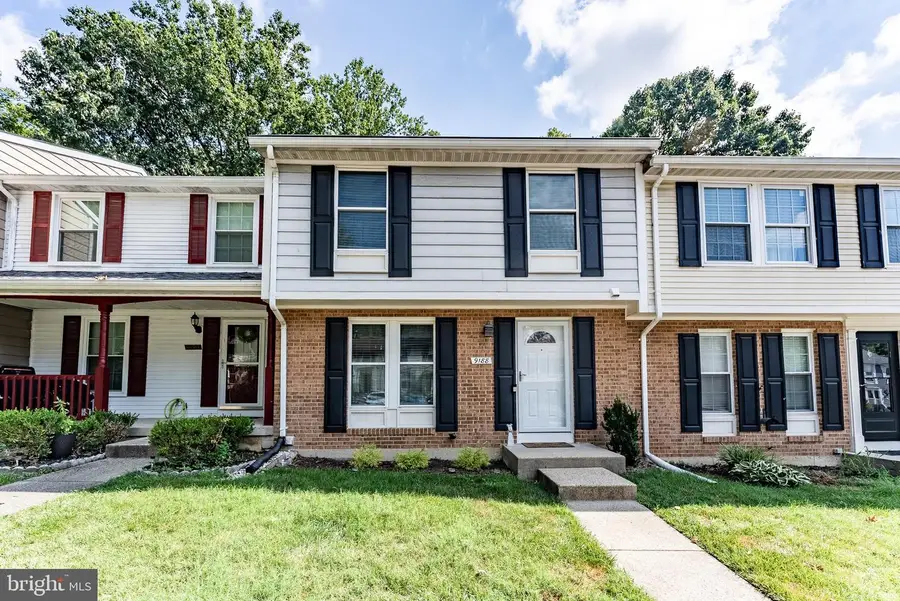
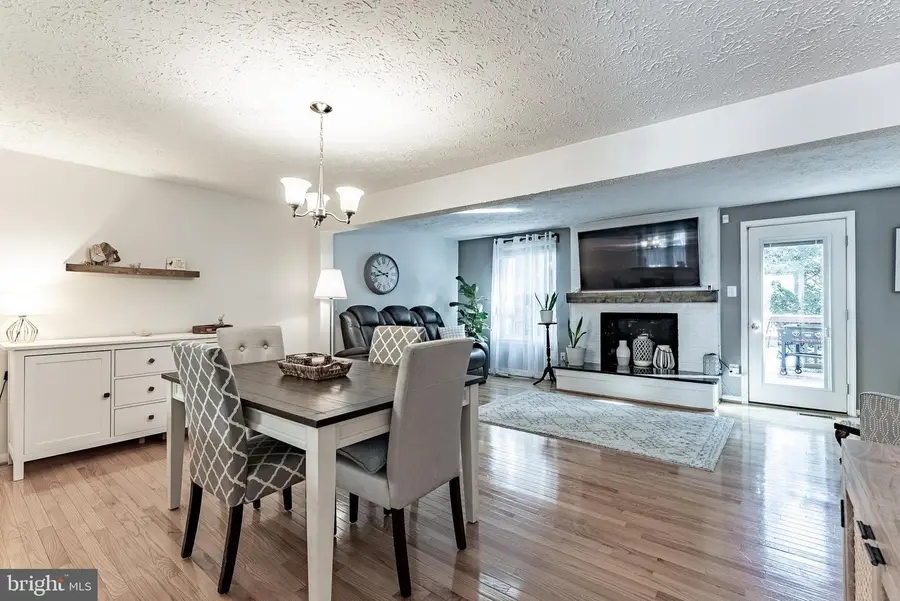
9188 Forest Breeze Ct,SPRINGFIELD, VA 22152
$599,888
- 3 Beds
- 4 Baths
- 1,647 sq. ft.
- Townhouse
- Pending
Listed by:dina braun
Office:exp realty llc.
MLS#:VAFX2254600
Source:BRIGHTMLS
Price summary
- Price:$599,888
- Price per sq. ft.:$364.23
- Monthly HOA dues:$110
About this home
Remodeled townhouse in a quiet, sought-after community. The gourmet kitchen boasts granite countertops, stainless steel appliances, tile flooring, *refaced cabinets*, and new in the last 4 years; dishwasher and stove .
Lovely hardwood floors flow throughout the main level, creating a warm and inviting space. The open living room/dining room combo is ideal for family dinners or entertaining guests. Cozy up next to the floor-to-ceiling brick wood-burning fireplace with raised hearth—truly a showstopper!
Step outside to your private backyard haven, featuring a spacious upper deck with new boards and an added lower deck—perfect for summer grilling and relaxing evenings. Enjoy peaceful views of the wooded common area al fenced in.
Upstairs, the primary suite includes a beautifully remodeled full bath. Two additional bedrooms and another full bath complete the upper level.
The walkout basement offers a large rec room, a convenient half bath, and the laundry room with additional storage. This level leads out to another deck and the fenced rear yard- great for pets or play.
Move right in, relax in comfort, and entertain in style! This home is a must-see!
Contact an agent
Home facts
- Year built:1984
- Listing Id #:VAFX2254600
- Added:42 day(s) ago
- Updated:August 21, 2025 at 02:32 AM
Rooms and interior
- Bedrooms:3
- Total bathrooms:4
- Full bathrooms:2
- Half bathrooms:2
- Living area:1,647 sq. ft.
Heating and cooling
- Cooling:Central A/C
- Heating:Heat Pump(s), Natural Gas
Structure and exterior
- Year built:1984
- Building area:1,647 sq. ft.
- Lot area:0.04 Acres
Schools
- High school:LAKE BRADDOCK
- Middle school:LAKE BRADDOCK SECONDARY SCHOOL
- Elementary school:KEENE MILL
Utilities
- Water:Public
- Sewer:Public Sewer
Finances and disclosures
- Price:$599,888
- Price per sq. ft.:$364.23
- Tax amount:$6,776 (2025)
New listings near 9188 Forest Breeze Ct
- Open Sat, 11am to 1pmNew
 $775,000Active4 beds 3 baths2,117 sq. ft.
$775,000Active4 beds 3 baths2,117 sq. ft.8763 Cold Plain Ct, SPRINGFIELD, VA 22153
MLS# VAFX2259874Listed by: CENTURY 21 REDWOOD REALTY - Open Sun, 1 to 3pmNew
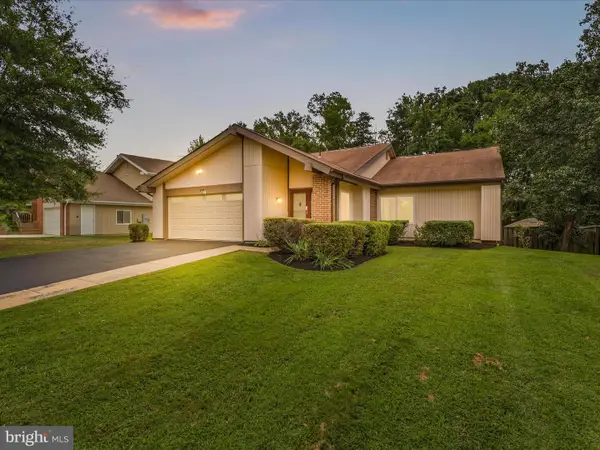 $775,000Active3 beds 3 baths1,900 sq. ft.
$775,000Active3 beds 3 baths1,900 sq. ft.5922 Hall St, SPRINGFIELD, VA 22152
MLS# VAFX2262646Listed by: KELLER WILLIAMS CAPITAL PROPERTIES - Coming Soon
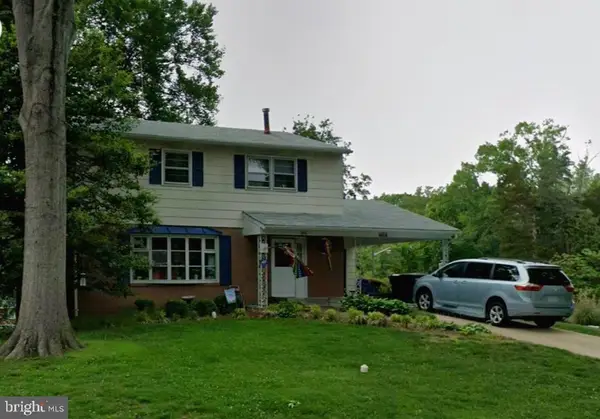 $625,000Coming Soon4 beds 3 baths
$625,000Coming Soon4 beds 3 baths8606 Kentford Dr, SPRINGFIELD, VA 22152
MLS# VAFX2262396Listed by: UNITED REAL ESTATE HORIZON - Coming Soon
 $834,737Coming Soon4 beds 4 baths
$834,737Coming Soon4 beds 4 baths7210 Sterling Grove Dr, SPRINGFIELD, VA 22150
MLS# VAFX2258936Listed by: KELLER WILLIAMS REALTY - Coming SoonOpen Sun, 1 to 4pm
 $1,250,000Coming Soon4 beds 4 baths
$1,250,000Coming Soon4 beds 4 baths6906 Trillium Ln, SPRINGFIELD, VA 22152
MLS# VAFX2262492Listed by: COMPASS - New
 $584,900Active3 beds 4 baths2,184 sq. ft.
$584,900Active3 beds 4 baths2,184 sq. ft.7428 Erska Woods Ct, SPRINGFIELD, VA 22153
MLS# VAFX2262210Listed by: LONG & FOSTER REAL ESTATE, INC. - Coming SoonOpen Fri, 5 to 7pm
 $539,000Coming Soon3 beds 3 baths
$539,000Coming Soon3 beds 3 baths8536 Springfield Oaks Dr, SPRINGFIELD, VA 22153
MLS# VAFX2249310Listed by: SAMSON PROPERTIES - Coming SoonOpen Sun, 2 to 4pm
 $935,000Coming Soon5 beds 4 baths
$935,000Coming Soon5 beds 4 baths6505 Tiburon Ct, SPRINGFIELD, VA 22152
MLS# VAFX2262142Listed by: SERHANT - New
 $625,000Active4 beds 4 baths2,564 sq. ft.
$625,000Active4 beds 4 baths2,564 sq. ft.8070 Sleepy View Ln, SPRINGFIELD, VA 22153
MLS# VAFX2250020Listed by: COLDWELL BANKER REALTY - Coming SoonOpen Thu, 5 to 7pm
 $915,000Coming Soon4 beds 3 baths
$915,000Coming Soon4 beds 3 baths7359 Silver Pine Dr, SPRINGFIELD, VA 22153
MLS# VAFX2248192Listed by: LONG & FOSTER REAL ESTATE, INC.
