01 William And Mary Ln, Stafford, VA 22554
Local realty services provided by:Better Homes and Gardens Real Estate Murphy & Co.
Listed by: teressa taylor griffis, alexa faith taylor
Office: coldwell banker elite
MLS#:VAST2040062
Source:BRIGHTMLS
Price summary
- Price:$885,000
- Price per sq. ft.:$426.3
About this home
This is a To-Be-Built home by ICF Homes of Virginia, featuring The Rappahannock, a professionally designed plan in the builder’s River Series Semi-Custom Division. There is no model home or physical home available to tour, but prospective buyers are invited to schedule a visit to the builder’s professional showroom located at 100 Parkway Blvd, Stafford, VA. At the showroom, you can explore material samples, view finish options, and discuss available customizations directly with the builder’s team. A virtual design experience is also available. The Rappahannock is a thoughtfully crafted 3-bedroom, 2-bathroom semi-custom home offering open-concept living, vaulted ceilings, and a seamless layout ideal for both everyday living and entertaining. The plan includes a large kitchen with custom cabinetry, a spacious island, and walk-in pantry, flowing naturally into the vaulted dining and living rooms. Large windows and a central fireplace anchor the great room with warmth and natural light. The private primary suite includes two walk-in closets and an en suite bath with dual vanities, a tiled spa-style shower (with optional bench), and customizable fixtures and finishes. Two secondary bedrooms are located on the opposite side of the home, offering privacy and access to a full bath. A covered front porch and optional expansive rear deck extend the living space outdoors—perfect for enjoying the seasons. The attached garage offers nearly 600 square feet of storage and parking flexibility. The standard plan includes a crawl space foundation with the option to upgrade to a full ICF-constructed conditioned crawl space or a full unfinished basement. Buyers may choose between standard concrete or insulated concrete form (ICF) basement walls for improved temperature regulation, efficiency, and structural strength. For additional finished living area, a finished basement package is also available. ICF construction (Insulated Concrete Form) is available for both the main level and optional garage, offering benefits such as: Exceptional energy efficiency, Consistent indoor temperatures year-round, Reduced noise transmission, Increased strength and durability over time.
Lower long-term maintenance and utility costs. This home is part of a transparent pricing strategy that includes estimated site development costs, local market adjustments, and the builder’s curated finish selections. Built to last with today’s most advanced residential construction methods, the Rappahannock plan is ideal for buyers seeking strength, performance, and style in one package. Additional Information:
No construction loan required when using the builder’s preferred lender, 12-month estimated completion timeline from contract, Builder contract required, Renderings shown are conceptual and for illustrative purposes only, Lot is held for buyer coordination but not owned by the builder, Semi-custom flexibility allows finish personalization within builder-approved selections, Optional ICF garage and crawl/basement upgrades available. 📍 Don’t love the location? The Rappahannock can also be built on your lot or one sourced with assistance from the builder.
📩 Contact the listing agent today to schedule your private showroom consultation and learn more about the build process, lot options, and available upgrades.
Contact an agent
Home facts
- Year built:2025
- Listing ID #:VAST2040062
- Added:238 day(s) ago
- Updated:February 12, 2026 at 02:42 PM
Rooms and interior
- Bedrooms:3
- Total bathrooms:2
- Full bathrooms:2
- Living area:2,076 sq. ft.
Heating and cooling
- Cooling:Central A/C, Heat Pump(s), Programmable Thermostat
- Heating:Central, Electric, Heat Pump(s), Programmable Thermostat
Structure and exterior
- Roof:Architectural Shingle
- Year built:2025
- Building area:2,076 sq. ft.
- Lot area:1.84 Acres
Schools
- High school:BROOKE POINT
- Middle school:SHIRLEY C. HEIM
- Elementary school:WIDEWATER
Utilities
- Water:Well
- Sewer:On Site Septic
Finances and disclosures
- Price:$885,000
- Price per sq. ft.:$426.3
New listings near 01 William And Mary Ln
- Open Sat, 1 to 3pmNew
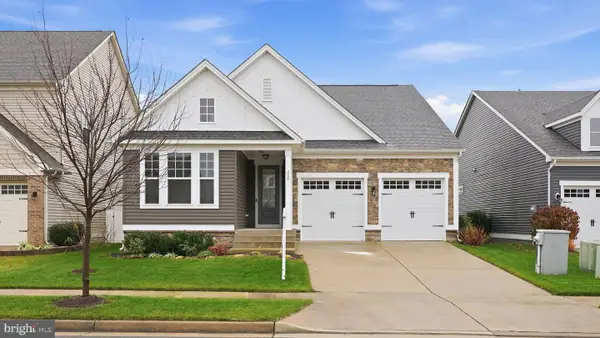 $695,689Active4 beds 3 baths3,030 sq. ft.
$695,689Active4 beds 3 baths3,030 sq. ft.208 Coneflower Ln, STAFFORD, VA 22554
MLS# VAST2045880Listed by: KELLER WILLIAMS CAPITAL PROPERTIES - Coming Soon
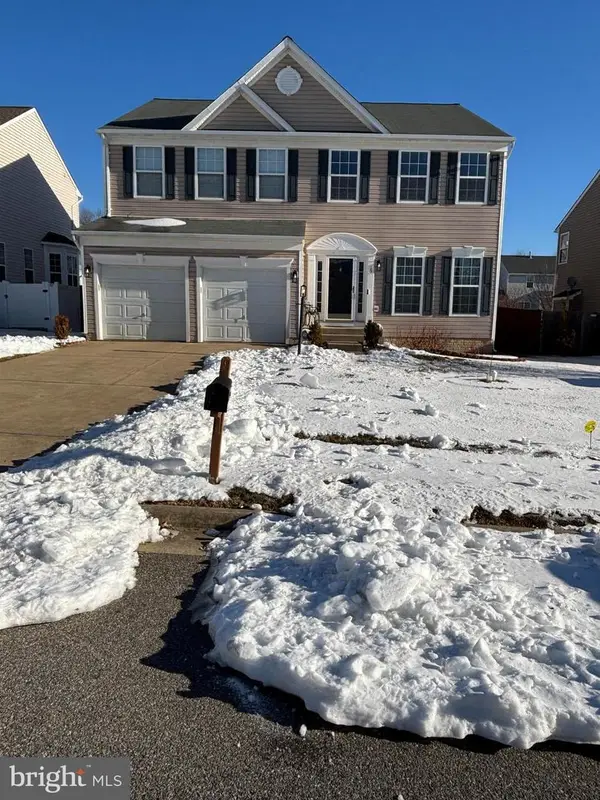 $699,900Coming Soon4 beds 4 baths
$699,900Coming Soon4 beds 4 baths15 Thaxton Ct, STAFFORD, VA 22556
MLS# VAST2045504Listed by: CENTURY 21 REDWOOD REALTY - Coming Soon
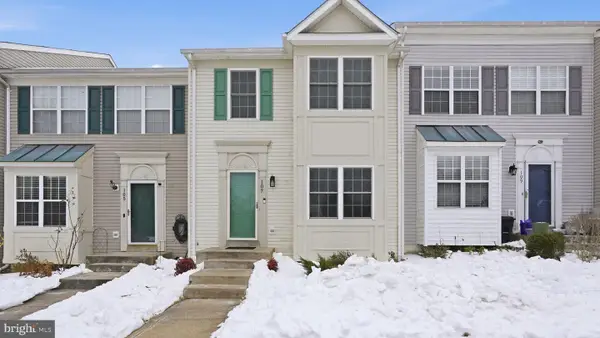 $385,000Coming Soon3 beds 4 baths
$385,000Coming Soon3 beds 4 baths107 Sterling Ct, STAFFORD, VA 22554
MLS# VAST2044602Listed by: KELLER WILLIAMS CAPITAL PROPERTIES - Coming Soon
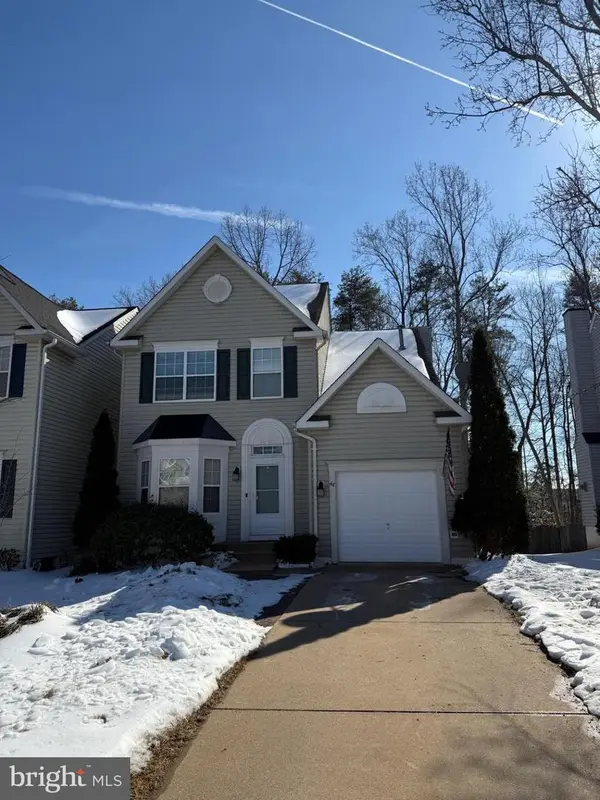 $549,000Coming Soon5 beds 4 baths
$549,000Coming Soon5 beds 4 baths44 Catherine Ln, STAFFORD, VA 22554
MLS# VAST2045906Listed by: FAIRFAX REALTY OF TYSONS - Coming Soon
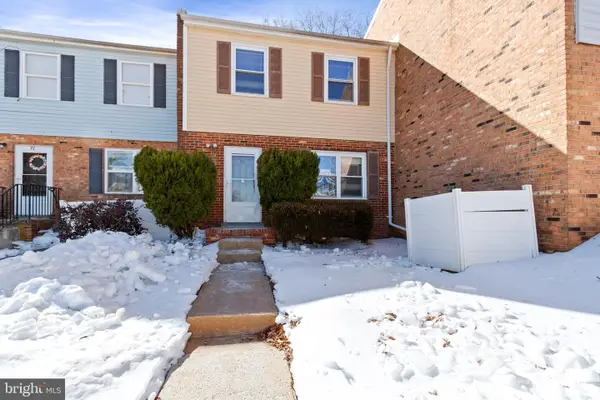 $320,000Coming Soon3 beds 2 baths
$320,000Coming Soon3 beds 2 baths36 Bristol Ct, STAFFORD, VA 22556
MLS# VAST2045870Listed by: SAMSON PROPERTIES - New
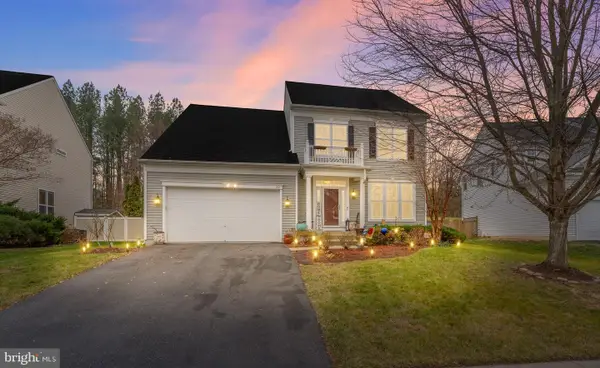 $690,000Active4 beds 5 baths3,421 sq. ft.
$690,000Active4 beds 5 baths3,421 sq. ft.22 Iris Ln, STAFFORD, VA 22554
MLS# VAST2045472Listed by: COLDWELL BANKER ELITE - New
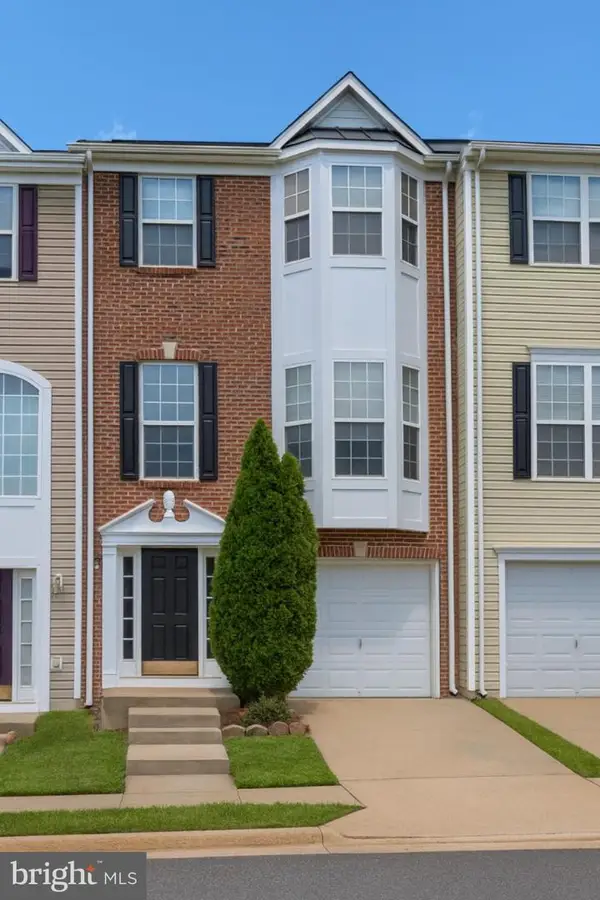 $475,000Active3 beds 4 baths1,704 sq. ft.
$475,000Active3 beds 4 baths1,704 sq. ft.105 Tamar Creek Ln, STAFFORD, VA 22554
MLS# VAST2045900Listed by: ASCENDANCY REALTY LLC - Coming Soon
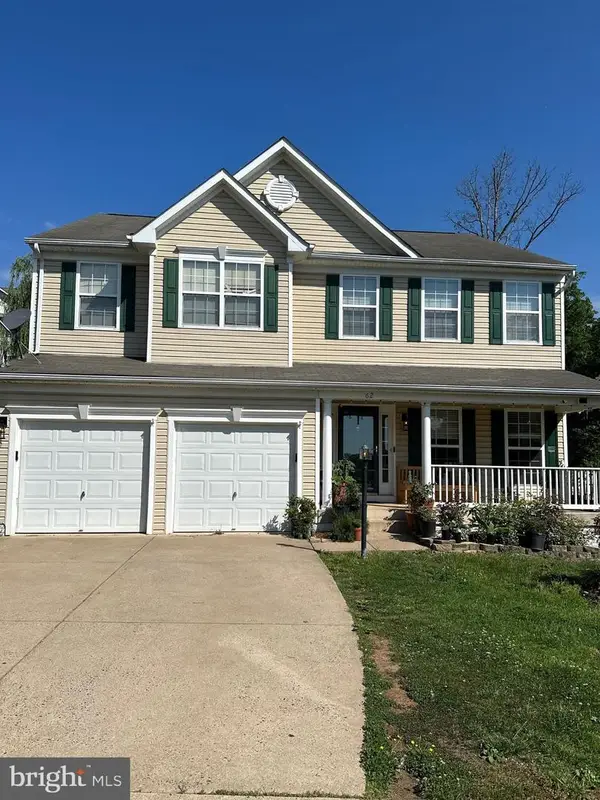 $700,000Coming Soon4 beds 4 baths
$700,000Coming Soon4 beds 4 baths62 Chadwick Dr, STAFFORD, VA 22556
MLS# VAST2045834Listed by: AT YOUR SERVICE REALTY - Open Sat, 1 to 3pmNew
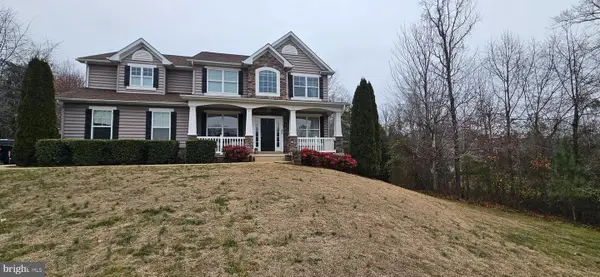 $899,900Active4 beds 4 baths4,588 sq. ft.
$899,900Active4 beds 4 baths4,588 sq. ft.25 Rhonda Ct, STAFFORD, VA 22556
MLS# VAST2045868Listed by: KEY HOME SALES AND MANAGEMENT - New
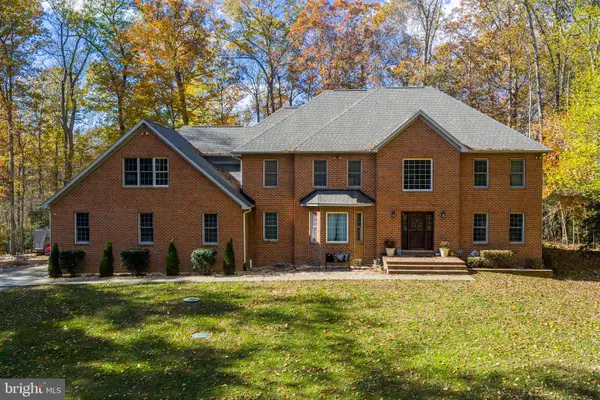 $1,000,000Active5 beds 6 baths4,930 sq. ft.
$1,000,000Active5 beds 6 baths4,930 sq. ft.117 Cherry Hill Dr, STAFFORD, VA 22556
MLS# VAST2045656Listed by: KELLER WILLIAMS REALTY

