10 Revere Ct, Stafford, VA 22554
Local realty services provided by:Better Homes and Gardens Real Estate Community Realty
Listed by:wade f caple
Office:long & foster real estate, inc.
MLS#:VAST2043116
Source:BRIGHTMLS
Price summary
- Price:$619,900
- Price per sq. ft.:$215.32
- Monthly HOA dues:$88
About this home
Nestled in the charming Austin Ridge community, this delightful Colonial-style home offers a perfect blend of comfort and functionality. Freshly painted throughout, brand new luxury vinyl plank flooring and new carpet. Kitchen includes stainless steel appliances, separate dining room and spacious family room with gas fireplace. With 2,879 sq. ft. of well-designed living space, this home features four spacious bedrooms and 2.5 bathrooms, ideal for both relaxation and entertaining. Unfinished basement great for storage or room to grow for customization, whether you envision a recreation room or additional living space. Enjoy the convenience of an attached two-car garage and concrete driveway. Set on a generous 0.37-acre lot at the end of a peaceful cul-de-sac, relax on the rear deck backing to serene trees, providing a tranquil retreat right in your backyard. Amenity-filled community with a pool & sidewalks you can enjoy summer days soaking up the sun. All this and just mins. to I-95 & shopping.
Contact an agent
Home facts
- Year built:2000
- Listing ID #:VAST2043116
- Added:10 day(s) ago
- Updated:November 05, 2025 at 01:46 AM
Rooms and interior
- Bedrooms:4
- Total bathrooms:3
- Full bathrooms:2
- Half bathrooms:1
- Living area:2,879 sq. ft.
Heating and cooling
- Cooling:Central A/C
- Heating:Electric, Heat Pump(s)
Structure and exterior
- Roof:Architectural Shingle
- Year built:2000
- Building area:2,879 sq. ft.
- Lot area:0.37 Acres
Utilities
- Water:Public
- Sewer:Public Sewer
Finances and disclosures
- Price:$619,900
- Price per sq. ft.:$215.32
- Tax amount:$4,624 (2025)
New listings near 10 Revere Ct
- Coming Soon
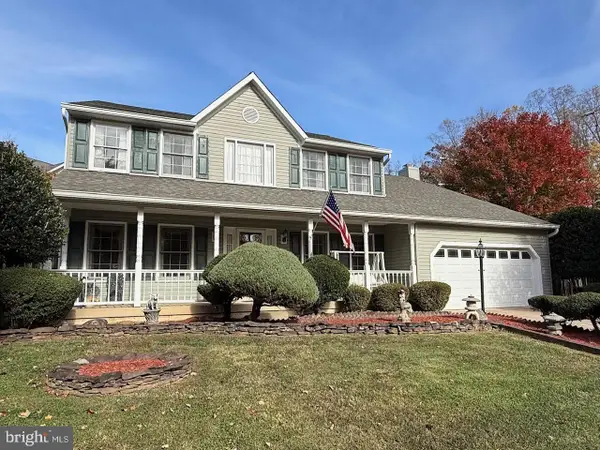 $550,000Coming Soon4 beds 4 baths
$550,000Coming Soon4 beds 4 baths4 Spring Lake Dr, STAFFORD, VA 22556
MLS# VAST2044042Listed by: REAL BROKER, LLC - Coming Soon
 $569,950Coming Soon5 beds 4 baths
$569,950Coming Soon5 beds 4 baths6 Kip Ct, STAFFORD, VA 22554
MLS# VAST2044040Listed by: METRO HOUSE - New
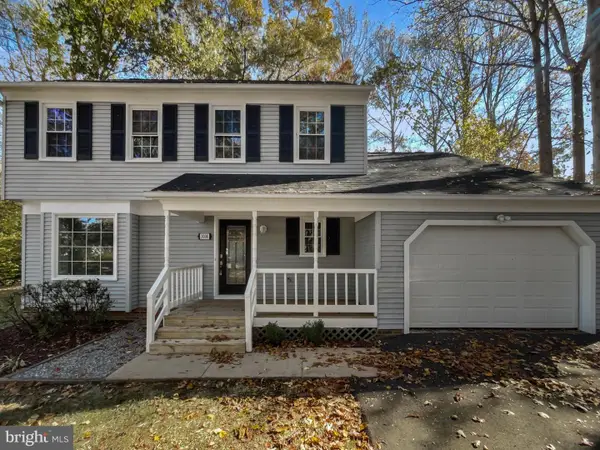 $515,000Active4 beds 3 baths2,256 sq. ft.
$515,000Active4 beds 3 baths2,256 sq. ft.3008 Cruiser Dr, STAFFORD, VA 22554
MLS# VAST2044036Listed by: OPEN DOOR BROKERAGE, LLC - Coming Soon
 $439,900Coming Soon4 beds 2 baths
$439,900Coming Soon4 beds 2 baths224 Oak Grove Ln, STAFFORD, VA 22556
MLS# VAST2044038Listed by: UNION REALTY LLC - New
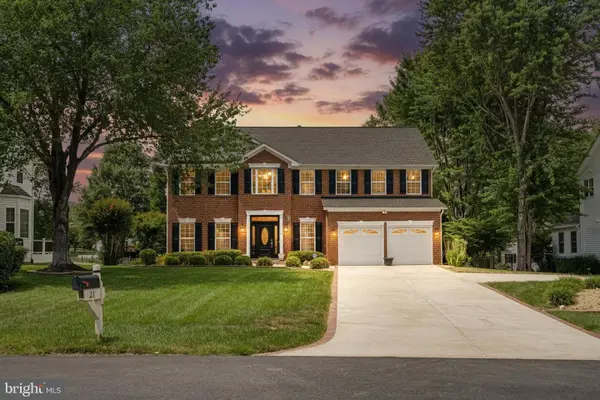 $730,000Active4 beds 4 baths3,960 sq. ft.
$730,000Active4 beds 4 baths3,960 sq. ft.21 Kirby Ln, STAFFORD, VA 22554
MLS# VAST2043996Listed by: EXP REALTY, LLC - Coming Soon
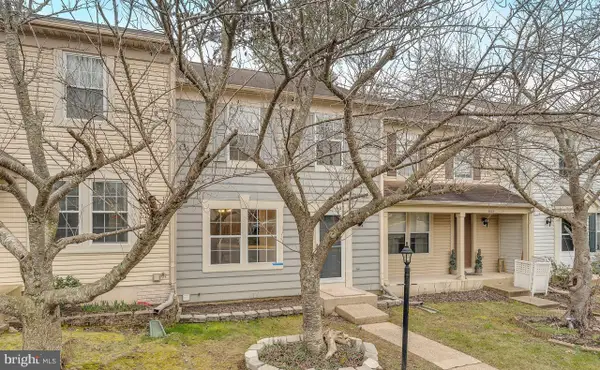 $430,000Coming Soon3 beds 4 baths
$430,000Coming Soon3 beds 4 baths607 Knollwood Ct, STAFFORD, VA 22554
MLS# VAST2044008Listed by: REDFIN CORPORATION - New
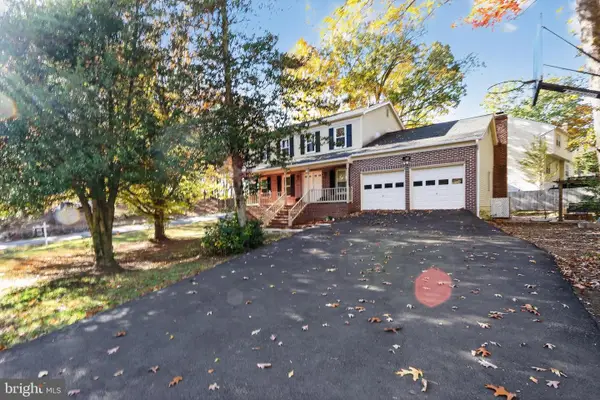 $489,000Active4 beds 3 baths2,017 sq. ft.
$489,000Active4 beds 3 baths2,017 sq. ft.111 Oaklawn Rd, STAFFORD, VA 22554
MLS# VAST2043376Listed by: LONG & FOSTER REAL ESTATE, INC. - New
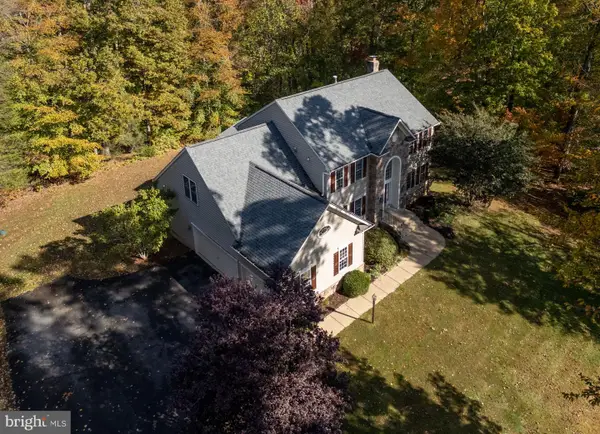 $989,000Active6 beds 4 baths5,400 sq. ft.
$989,000Active6 beds 4 baths5,400 sq. ft.231 Kimberwick Ln, STAFFORD, VA 22556
MLS# VAST2043842Listed by: BERKSHIRE HATHAWAY HOMESERVICES PENFED REALTY - New
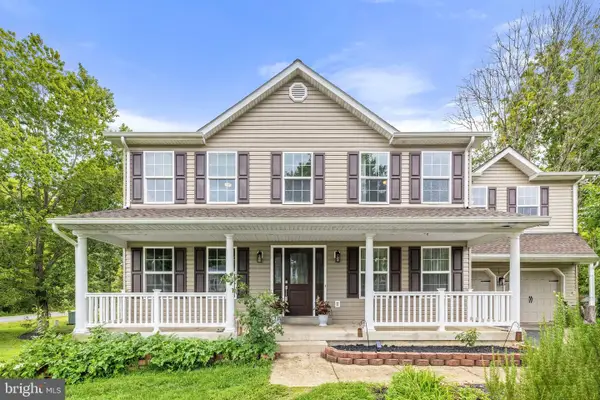 $599,000Active5 beds 4 baths2,722 sq. ft.
$599,000Active5 beds 4 baths2,722 sq. ft.18 Pickos Pl, STAFFORD, VA 22556
MLS# VAST2043988Listed by: EXP REALTY, LLC - Coming Soon
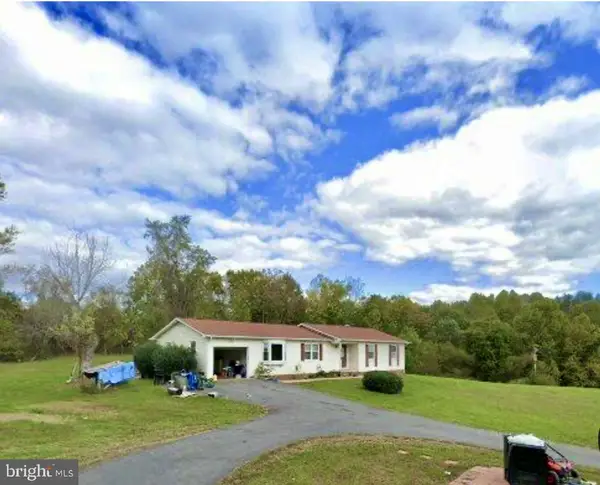 $550,000Coming Soon3 beds 2 baths
$550,000Coming Soon3 beds 2 baths22 Leslie Dr, STAFFORD, VA 22556
MLS# VAST2043854Listed by: KELLER WILLIAMS FAIRFAX GATEWAY
