104 Dent Rd, Stafford, VA 22554
Local realty services provided by:Better Homes and Gardens Real Estate Murphy & Co.
Upcoming open houses
- Sat, Feb 2811:00 am - 01:00 pm
Listed by: alice larene olbeter
Office: century 21 redwood realty
MLS#:VAST2041948
Source:BRIGHTMLS
Price summary
- Price:$799,900
- Price per sq. ft.:$154.3
About this home
Nestled at the end of a cul-de-sac in the charming Cobblestone community, this Georgian-style home exudes warmth and comfort, perfect for creating lasting memories. With 5 spacious bedrooms and 2 full bathrooms and 2 half bathrooms, this residence offers ample space for relaxation and entertaining. The inviting interior features a blend of hardwood, carpet, and tile flooring, enhancing the cozy atmosphere throughout. The heart of the home is the well-appointed kitchen, complete with an island, double ovens, and a breakfast area, making it ideal for culinary enthusiasts. Skylights and an abundance of oversized windows illuminate the space, creating a bright and airy feel. Step outside to discover a serene 3.08-acre lot, surrounded by trees and lush greenery, providing a peaceful retreat. The outdoor space features a screened porch and deck, perfect for enjoying morning coffee or evening summer meals. A charming gazebo adds to the allure of the backyard, offering a delightful spot for relaxation. Additional highlights include a main floor laundry, main level flex room (office/library or main level bedroom NTC), and a side-entry garage with ample parking. Conveniently located in the heart of Stafford, less than 10 minutes from the commuter parking lot, the HOV entrance to 95, the VRE, shopping, dining and historical sites. This home is not just a place to live; it's a sanctuary where comfort meets style, ready to welcome you home. If that wasn't enough...there is NO HOA, the home comes with a large chicken coop and has the ability to assume the 2.75% VA Loan!!!!!
Contact an agent
Home facts
- Year built:1991
- Listing ID #:VAST2041948
- Added:191 day(s) ago
- Updated:February 24, 2026 at 05:40 AM
Rooms and interior
- Bedrooms:5
- Total bathrooms:4
- Full bathrooms:2
- Half bathrooms:2
- Living area:5,184 sq. ft.
Heating and cooling
- Cooling:Ceiling Fan(s), Central A/C
- Heating:Electric, Heat Pump(s)
Structure and exterior
- Roof:Composite, Shingle
- Year built:1991
- Building area:5,184 sq. ft.
- Lot area:3.08 Acres
Schools
- High school:BROOKE POINT
- Middle school:STAFFORD
- Elementary school:STAFFORD
Utilities
- Water:Private, Well
- Sewer:Septic Exists
Finances and disclosures
- Price:$799,900
- Price per sq. ft.:$154.3
- Tax amount:$6,282 (2024)
New listings near 104 Dent Rd
- Coming Soon
 $545,000Coming Soon5 beds 4 baths
$545,000Coming Soon5 beds 4 baths196 Olympic Dr, STAFFORD, VA 22554
MLS# VAST2046342Listed by: EXP REALTY, LLC - Coming Soon
 $635,000Coming Soon4 beds 3 baths
$635,000Coming Soon4 beds 3 baths59 Quarry Rd, STAFFORD, VA 22554
MLS# VAST2045480Listed by: COLDWELL BANKER ELITE - New
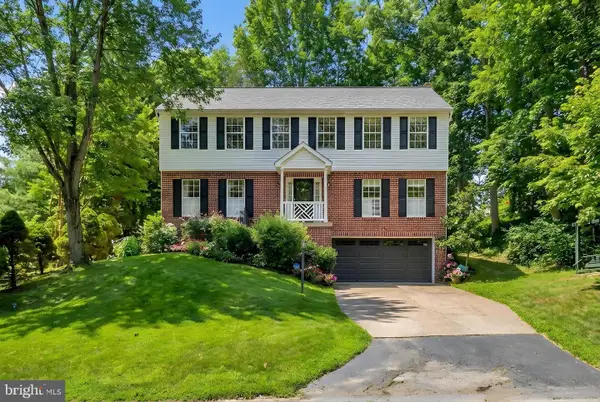 $525,000Active5 beds 3 baths3,608 sq. ft.
$525,000Active5 beds 3 baths3,608 sq. ft.6 Clark Ln, STAFFORD, VA 22554
MLS# VAST2046318Listed by: CENTURY 21 REDWOOD REALTY - Coming Soon
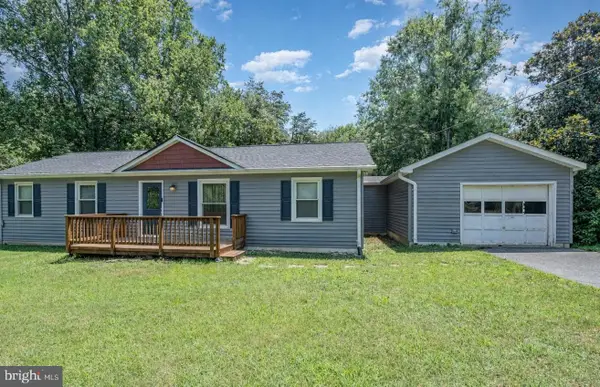 $365,000Coming Soon3 beds 1 baths
$365,000Coming Soon3 beds 1 baths8 Ash Ln, STAFFORD, VA 22556
MLS# VAST2046324Listed by: SAMSON PROPERTIES - Coming Soon
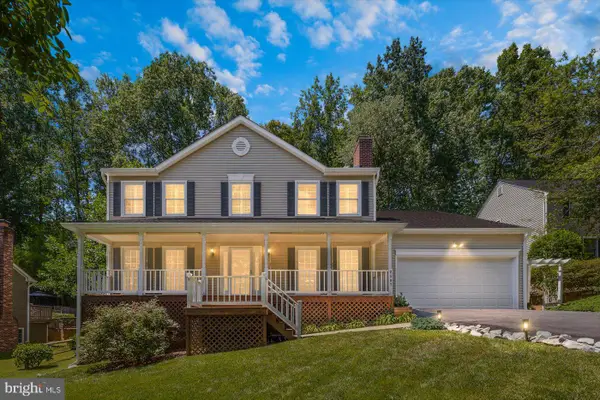 $565,000Coming Soon4 beds 4 baths
$565,000Coming Soon4 beds 4 baths2407 Harpoon Dr, STAFFORD, VA 22554
MLS# VAST2046280Listed by: ROCKWISE REALTY LLC  $412,500Pending2 beds 3 baths1,360 sq. ft.
$412,500Pending2 beds 3 baths1,360 sq. ft.105 Nestors Pl #503, STAFFORD, VA 22556
MLS# VAST2046278Listed by: CARTER REALTY- Coming Soon
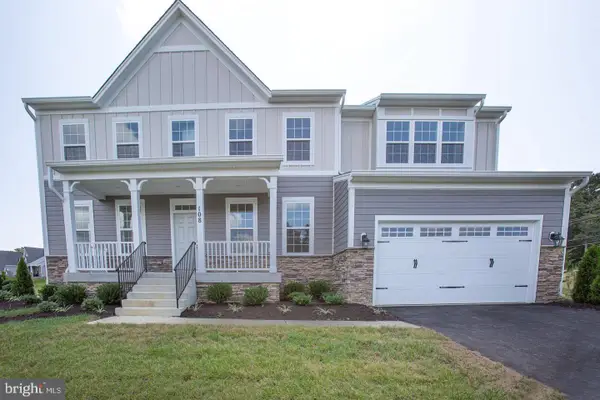 $825,000Coming Soon5 beds 5 baths
$825,000Coming Soon5 beds 5 baths108 Brooke Point Court, STAFFORD, VA 22554
MLS# VAST2045976Listed by: PROPERTY COLLECTIVE - New
 $625,000Active5 beds 4 baths3,114 sq. ft.
$625,000Active5 beds 4 baths3,114 sq. ft.10 Bridgeport Cir, STAFFORD, VA 22554
MLS# VAST2046204Listed by: BERKSHIRE HATHAWAY HOMESERVICES PENFED REALTY - New
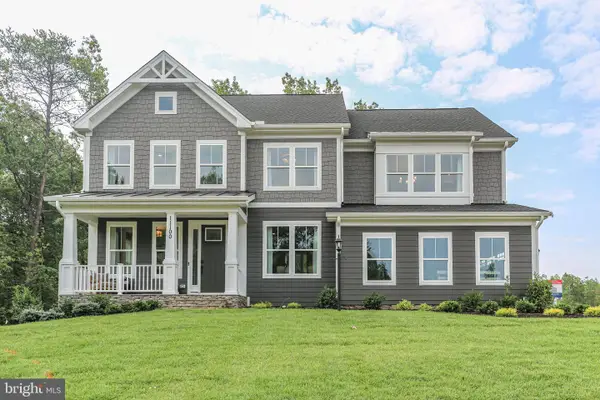 $779,900Active4 beds 3 baths3,082 sq. ft.
$779,900Active4 beds 3 baths3,082 sq. ft.Lot 4 Forest Flower Dr, STAFFORD, VA 22554
MLS# VAST2046284Listed by: COLDWELL BANKER ELITE - New
 $322,000Active2 beds 3 baths1,140 sq. ft.
$322,000Active2 beds 3 baths1,140 sq. ft.211 Wind Ridge Dr, STAFFORD, VA 22554
MLS# VAST2045536Listed by: ROCHON REALTY, INC.

