104 Stevens Dr, Stafford, VA 22556
Local realty services provided by:Better Homes and Gardens Real Estate Valley Partners
104 Stevens Dr,Stafford, VA 22556
$449,999
- 3 Beds
- 2 Baths
- 1,880 sq. ft.
- Single family
- Pending
Listed by: jamie lynn walsh
Office: samson properties
MLS#:VAST2042800
Source:BRIGHTMLS
Price summary
- Price:$449,999
- Price per sq. ft.:$239.36
About this home
Welcome to Vista Woods!
This move-in-ready 3-bedroom, 2 full bath home offers the perfect blend of suburban comfort and modern convenience — with NO HOA! Enjoy peace of mind with a new HVAC system (Feb 2025), a newer refrigerator with freezer (Jan 2024) and fresh paint throughout.
Family living at its best.
The walkout basement adds even more space to your home, featuring the third bedroom, second full bath, and an additional family room — perfect for entertaining or giving everyone their own space. Shoot hoops in the backyard, host game nights, or simply relax knowing your home is ready for life’s everyday moments. The fenced backyard offers privacy and a safe space for kids and pets to play. The wide driveway provides extra parking, and the covered carport keeps vehicles protected year-round.
Location you’ll love.
Vista Woods offers a quiet, family-friendly setting while keeping you just minutes from schools (including one at the back of the neighborhood), grocery stores, shopping, commuter lots, and Marine Corps Base Quantico.
Some photos have been virtually staged to showcase the potential of each room.
Don’t miss this opportunity to live in this sought-after, no HOA neighborhood!
Contact an agent
Home facts
- Year built:1985
- Listing ID #:VAST2042800
- Added:160 day(s) ago
- Updated:February 26, 2026 at 08:39 AM
Rooms and interior
- Bedrooms:3
- Total bathrooms:2
- Full bathrooms:2
- Living area:1,880 sq. ft.
Heating and cooling
- Cooling:Central A/C
- Heating:Electric, Forced Air, Heat Pump(s)
Structure and exterior
- Roof:Shingle
- Year built:1985
- Building area:1,880 sq. ft.
- Lot area:0.3 Acres
Utilities
- Water:Public
- Sewer:Public Sewer
Finances and disclosures
- Price:$449,999
- Price per sq. ft.:$239.36
- Tax amount:$3,171 (2025)
New listings near 104 Stevens Dr
- New
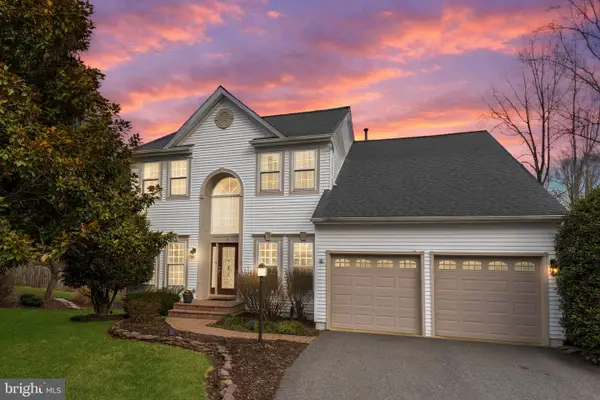 $679,000Active5 beds 4 baths3,976 sq. ft.
$679,000Active5 beds 4 baths3,976 sq. ft.12 Warwick Way, STAFFORD, VA 22554
MLS# VAST2046338Listed by: CENTURY 21 REDWOOD REALTY - New
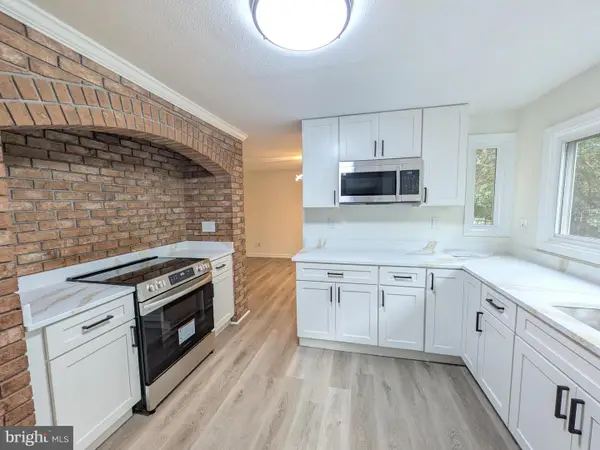 $620,000Active5 beds 4 baths3,072 sq. ft.
$620,000Active5 beds 4 baths3,072 sq. ft.1019 Isabella Dr, STAFFORD, VA 22554
MLS# VAST2046360Listed by: UNION REALTY OF VIRGINIA, INC. - Coming Soon
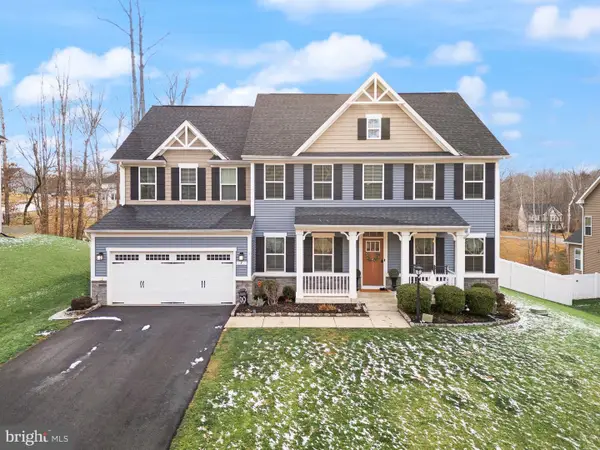 $1,024,000Coming Soon6 beds 5 baths
$1,024,000Coming Soon6 beds 5 baths7 Knob Creek Ct, STAFFORD, VA 22556
MLS# VAST2046370Listed by: BERKSHIRE HATHAWAY HOMESERVICES PENFED REALTY - Open Sat, 1 to 3pmNew
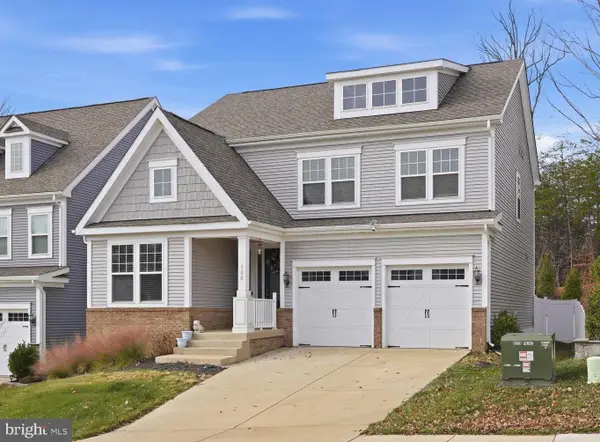 $785,000Active5 beds 5 baths3,800 sq. ft.
$785,000Active5 beds 5 baths3,800 sq. ft.166 Boxelder Dr, STAFFORD, VA 22554
MLS# VAST2046430Listed by: KELLER WILLIAMS CAPITAL PROPERTIES - New
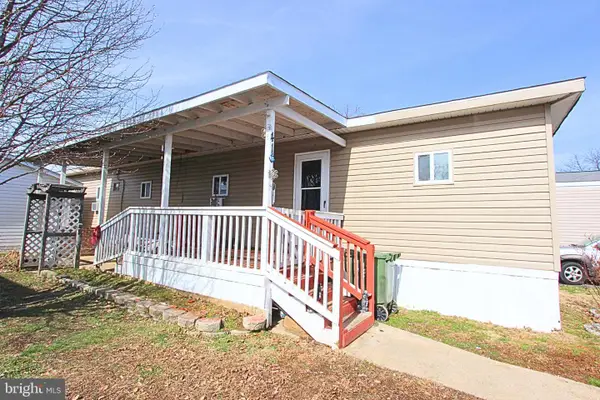 $112,000Active4 beds 3 baths938 sq. ft.
$112,000Active4 beds 3 baths938 sq. ft.41 Anita Dr, STAFFORD, VA 22556
MLS# VAST2046428Listed by: M.O. WILSON PROPERTIES - New
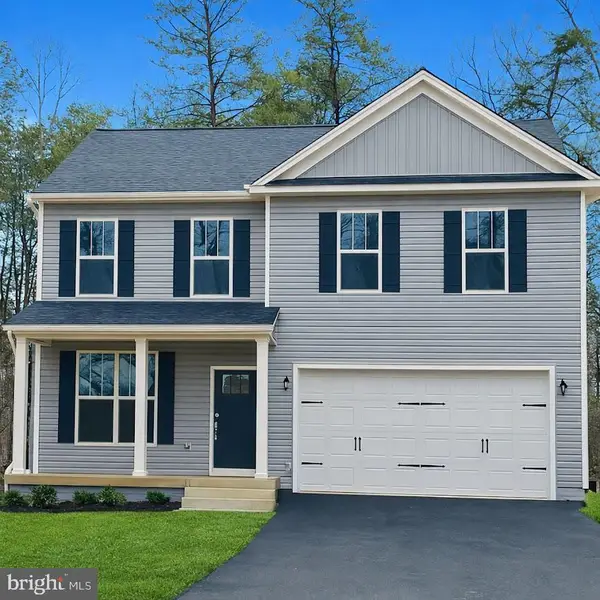 $639,900Active4 beds 4 baths2,894 sq. ft.
$639,900Active4 beds 4 baths2,894 sq. ft.8 William And Mary Ln, STAFFORD, VA 22554
MLS# VAST2046422Listed by: MACDOC PROPERTY MANGEMENT LLC - Coming Soon
 $759,999Coming Soon4 beds 4 baths
$759,999Coming Soon4 beds 4 baths416 Smokebush Dr, STAFFORD, VA 22554
MLS# VAST2045078Listed by: KELLER WILLIAMS CAPITAL PROPERTIES - New
 $769,900Active5 beds 4 baths3,273 sq. ft.
$769,900Active5 beds 4 baths3,273 sq. ft.409 Pear Blossom Rd, STAFFORD, VA 22554
MLS# VAST2045402Listed by: KELLER WILLIAMS CAPITAL PROPERTIES - New
 $270,000Active2 beds 2 baths1,000 sq. ft.
$270,000Active2 beds 2 baths1,000 sq. ft.102 Grosvenor Ln #102, STAFFORD, VA 22554
MLS# VAST2046326Listed by: CENTURY 21 REDWOOD REALTY - New
 $349,900Active3 beds 4 baths1,160 sq. ft.
$349,900Active3 beds 4 baths1,160 sq. ft.28 Wayside Ct, STAFFORD, VA 22554
MLS# VAST2046362Listed by: RE/MAX GALAXY

