109 Almond Dr, Stafford, VA 22554
Local realty services provided by:Better Homes and Gardens Real Estate Cassidon Realty
109 Almond Dr,Stafford, VA 22554
$555,000
- 3 Beds
- 3 Baths
- 2,272 sq. ft.
- Townhouse
- Pending
Listed by:glenda j morales
Office:cropper home sales, llc.
MLS#:VAST2042374
Source:BRIGHTMLS
Price summary
- Price:$555,000
- Price per sq. ft.:$244.28
- Monthly HOA dues:$140
About this home
***Welcome to this beautiful Miller and Smith home in the sought-after Embrey Mill Community. This gorgeous brick front townhome offers an open floor plan, featuring Hardwood floors throughout the main floor, less than 2 years old. Gourmet Kitchen, with a large island, stainless steel appliances, and granite countertops, perfect for gathering and entertaining. Freshley painted neutral colors to allow for your decor. The spacious living room and dining areas flow seamlessly, while a private courtyard provides an inviting outdoor retreat. 2nd, and 3rd floor offers newly installed carpet for your comfort, the primary suite offers a generous layout, tray ceiling, ample closet space, and spa-like bath. Additional bedrooms are well sized, with plenty of closet space. Located in Embrey Mill enjoy the many amenities including the pool, community center, walking paths, playgrounds, dog park, and within walking distance to the Bistro.
Contact an agent
Home facts
- Year built:2015
- Listing ID #:VAST2042374
- Added:60 day(s) ago
- Updated:November 01, 2025 at 07:28 AM
Rooms and interior
- Bedrooms:3
- Total bathrooms:3
- Full bathrooms:2
- Half bathrooms:1
- Living area:2,272 sq. ft.
Heating and cooling
- Cooling:Ceiling Fan(s), Central A/C
- Heating:Forced Air, Natural Gas
Structure and exterior
- Roof:Architectural Shingle, Asphalt
- Year built:2015
- Building area:2,272 sq. ft.
- Lot area:0.05 Acres
Utilities
- Water:Public
- Sewer:Public Sewer
Finances and disclosures
- Price:$555,000
- Price per sq. ft.:$244.28
- Tax amount:$4,340 (2025)
New listings near 109 Almond Dr
- Coming Soon
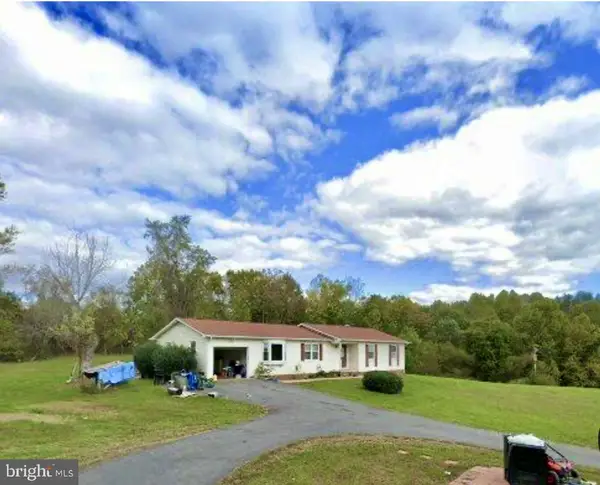 $550,000Coming Soon3 beds 2 baths
$550,000Coming Soon3 beds 2 baths22 Leslie Dr, STAFFORD, VA 22556
MLS# VAST2043854Listed by: KELLER WILLIAMS FAIRFAX GATEWAY - New
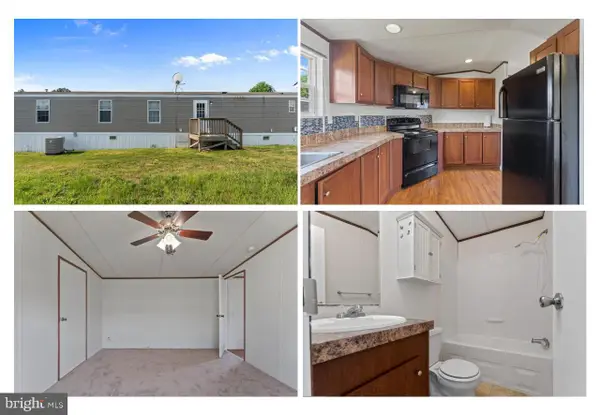 $107,900Active3 beds 2 baths1,216 sq. ft.
$107,900Active3 beds 2 baths1,216 sq. ft.112 Cliff Circle, STAFFORD, VA 22556
MLS# VAST2043980Listed by: INTERNATIONAL REAL ESTATE COMPANY - Open Sat, 2 to 4pmNew
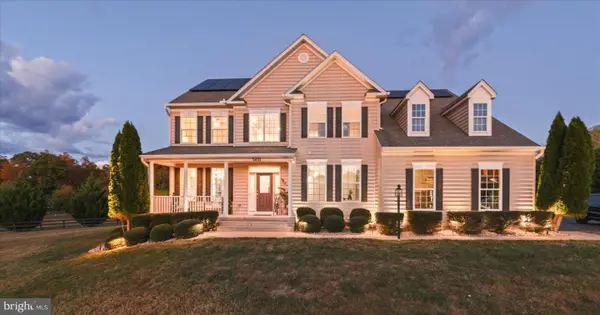 $950,000Active4 beds 4 baths3,530 sq. ft.
$950,000Active4 beds 4 baths3,530 sq. ft.2401 Courthouse Rd, STAFFORD, VA 22554
MLS# VAST2043538Listed by: KW METRO CENTER - New
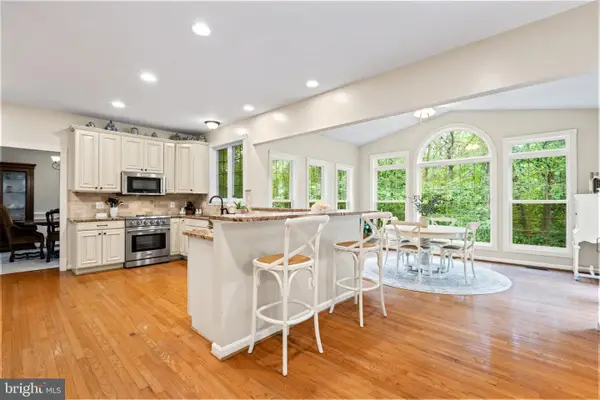 $639,000Active5 beds 4 baths3,414 sq. ft.
$639,000Active5 beds 4 baths3,414 sq. ft.321 Raft Cv, STAFFORD, VA 22554
MLS# VAST2043920Listed by: SAMSON PROPERTIES - New
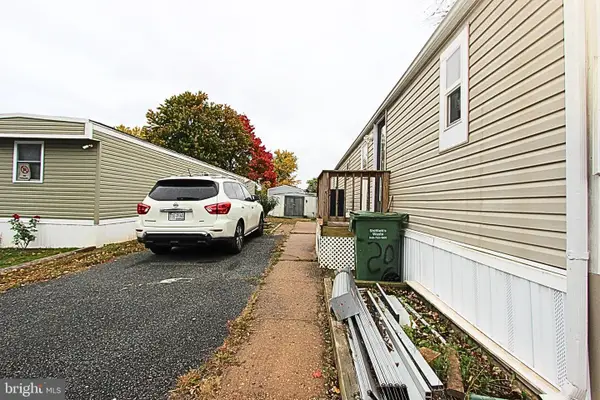 $110,000Active-- beds -- baths980 sq. ft.
$110,000Active-- beds -- baths980 sq. ft.20 Clara St, STAFFORD, VA 22556
MLS# VAST2043960Listed by: M.O. WILSON PROPERTIES - Open Sun, 1 to 3pmNew
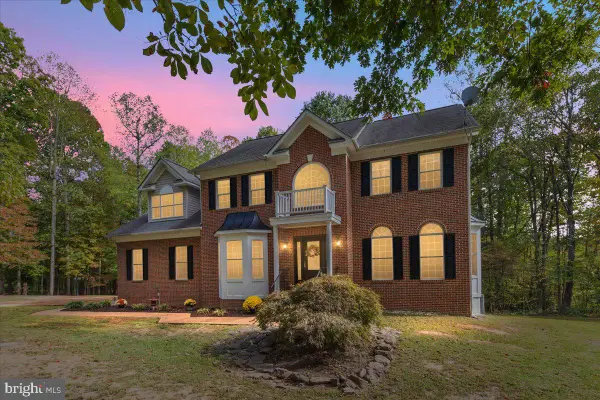 $999,999Active5 beds 5 baths4,850 sq. ft.
$999,999Active5 beds 5 baths4,850 sq. ft.17 Secretariat Dr, STAFFORD, VA 22556
MLS# VAST2043640Listed by: SAMSON PROPERTIES - Open Sat, 11am to 2pmNew
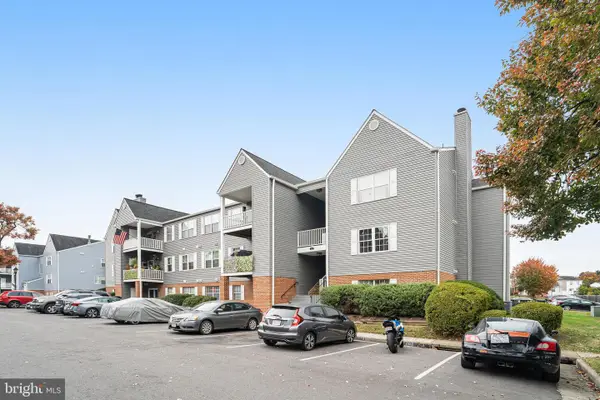 $275,000Active2 beds 2 baths1,100 sq. ft.
$275,000Active2 beds 2 baths1,100 sq. ft.202 Grosvenor Ln #71, STAFFORD, VA 22556
MLS# VAST2043896Listed by: KW METRO CENTER - Open Sun, 1 to 4pmNew
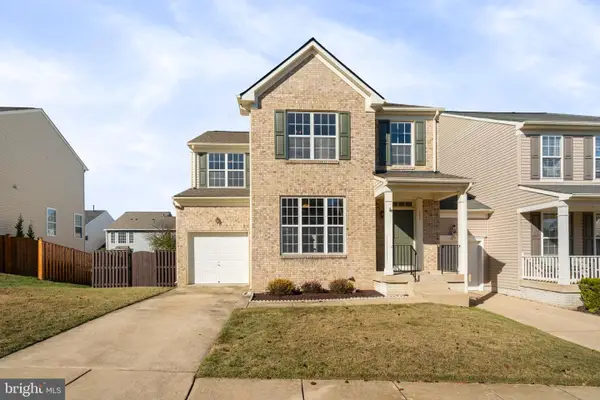 $510,000Active4 beds 4 baths3,064 sq. ft.
$510,000Active4 beds 4 baths3,064 sq. ft.111 Douglas Dr, STAFFORD, VA 22554
MLS# VAST2043944Listed by: CENTURY 21 NEW MILLENNIUM - Open Sat, 12 to 2pmNew
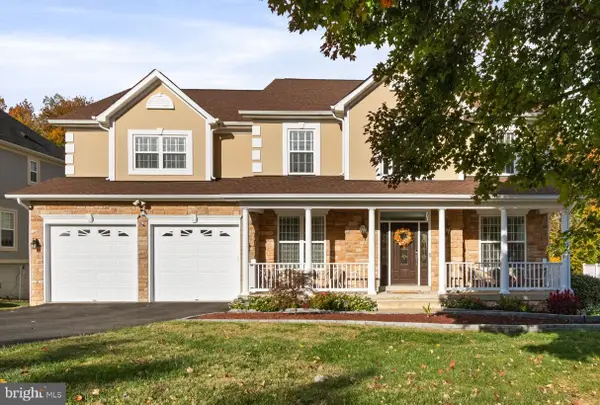 $799,000Active6 beds 5 baths5,166 sq. ft.
$799,000Active6 beds 5 baths5,166 sq. ft.46 Easter Dr, STAFFORD, VA 22554
MLS# VAST2043468Listed by: EXP REALTY, LLC - Coming SoonOpen Sat, 12 to 3pm
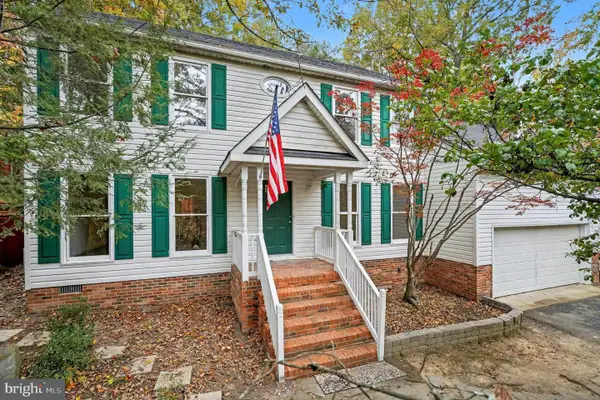 $474,900Coming Soon3 beds 3 baths
$474,900Coming Soon3 beds 3 baths2005 Farragut Dr, STAFFORD, VA 22554
MLS# VAST2043908Listed by: KELLER WILLIAMS CAPITAL PROPERTIES
