109 Mountain Path Ln, Stafford, VA 22554
Local realty services provided by:Better Homes and Gardens Real Estate Cassidon Realty
109 Mountain Path Ln,Stafford, VA 22554
$780,000
- 7 Beds
- 4 Baths
- 3,892 sq. ft.
- Single family
- Active
Listed by: jason philip saphire
Office: homezu.com of virginia
MLS#:VAST2044160
Source:BRIGHTMLS
Price summary
- Price:$780,000
- Price per sq. ft.:$200.41
- Monthly HOA dues:$70
About this home
Built in 2022, this stunning three-story home blends modern design with thoughtful craftsmanship across nearly 3,900 sq. ft. of living space. Featuring 5 bedrooms, 3.5 baths, and two main-floor offices, it offers flexibility and work life balance. Custom artistic touches—like a hand-painted mural by a local artist, handmade clay tile backsplash, and modern stairway mural—bring warmth and personality to the contemporary interior. Enjoy a private, fenced backyard with a deck and walkout basement, and a safe and welcoming community. Property Overview - Year built: 2022 - Stories: 3 (Finished Basement) - Bedrooms: 5 - Bathrooms: 3.5 - Other rooms: 2 offices on main floor - Total furnished square feet: 3,892 sq. ft. - Lot Size: 8,319 sq. ft. Interior Features - Flooring: Luxury Vinyl Plank (LVP) on main floor, hardwood stairs, carpet on 2nd floor and basement, tile in full bathrooms - Artistic Features: custom office mural celebrating female empowerment; vibrant and modern stairway mural painted by owners with semi-gloss paint for high foot-traffic; custom kitchen backsplash of hand-made clay tiles - Appliances Included: dishwasher, washer/dryer, garbage disposal, microwave, gas range/oven, refrigerator/freezer (incl. water filter) - Additional Features: gas fireplace, wired HD security cameras + surveillance system Exterior Features - Exterior: stone and vinyl - Roof type: shingle - Fenced in backyard, with back to a thick tree-line, offering increased privacy and tranquility - Walk out entrance from basement - 10x10 uncovered deck with stairs down to yard Community & HOA - Quiet, safe, and diverse neighborhood - HOA Dues: $70/month Seller is willing to give concessions to Buyer at closing.
Contact an agent
Home facts
- Year built:2022
- Listing ID #:VAST2044160
- Added:105 day(s) ago
- Updated:February 24, 2026 at 02:48 PM
Rooms and interior
- Bedrooms:7
- Total bathrooms:4
- Full bathrooms:3
- Half bathrooms:1
- Living area:3,892 sq. ft.
Heating and cooling
- Cooling:Central A/C, Programmable Thermostat
- Heating:Forced Air, Natural Gas, Programmable Thermostat
Structure and exterior
- Roof:Shingle
- Year built:2022
- Building area:3,892 sq. ft.
- Lot area:0.19 Acres
Utilities
- Water:Public
- Sewer:Public Sewer
Finances and disclosures
- Price:$780,000
- Price per sq. ft.:$200.41
- Tax amount:$6,012 (2025)
New listings near 109 Mountain Path Ln
- Coming Soon
 $545,000Coming Soon5 beds 4 baths
$545,000Coming Soon5 beds 4 baths196 Olympic Dr, STAFFORD, VA 22554
MLS# VAST2046342Listed by: EXP REALTY, LLC - Coming Soon
 $635,000Coming Soon4 beds 3 baths
$635,000Coming Soon4 beds 3 baths59 Quarry Rd, STAFFORD, VA 22554
MLS# VAST2045480Listed by: COLDWELL BANKER ELITE - New
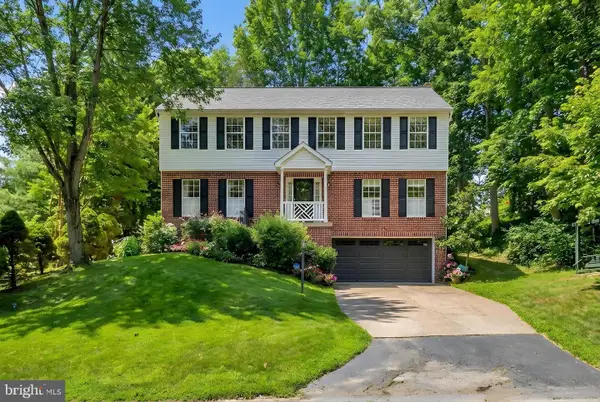 $525,000Active5 beds 3 baths3,608 sq. ft.
$525,000Active5 beds 3 baths3,608 sq. ft.6 Clark Ln, STAFFORD, VA 22554
MLS# VAST2046318Listed by: CENTURY 21 REDWOOD REALTY - Coming Soon
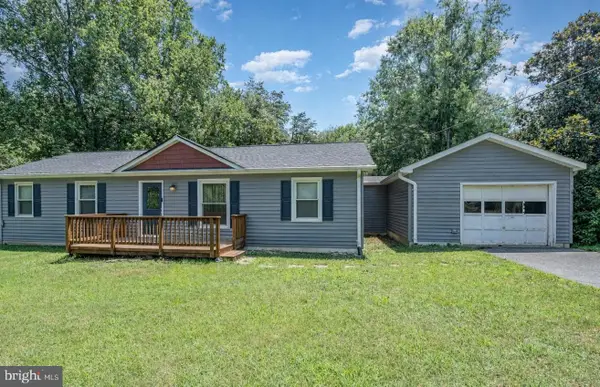 $365,000Coming Soon3 beds 1 baths
$365,000Coming Soon3 beds 1 baths8 Ash Ln, STAFFORD, VA 22556
MLS# VAST2046324Listed by: SAMSON PROPERTIES - Coming Soon
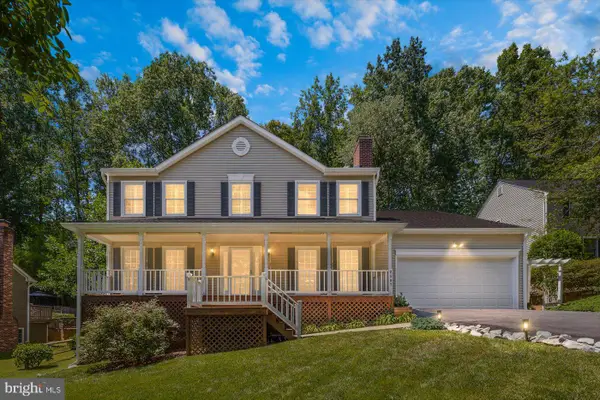 $565,000Coming Soon4 beds 4 baths
$565,000Coming Soon4 beds 4 baths2407 Harpoon Dr, STAFFORD, VA 22554
MLS# VAST2046280Listed by: ROCKWISE REALTY LLC  $412,500Pending2 beds 3 baths1,360 sq. ft.
$412,500Pending2 beds 3 baths1,360 sq. ft.105 Nestors Pl #503, STAFFORD, VA 22556
MLS# VAST2046278Listed by: CARTER REALTY- Coming Soon
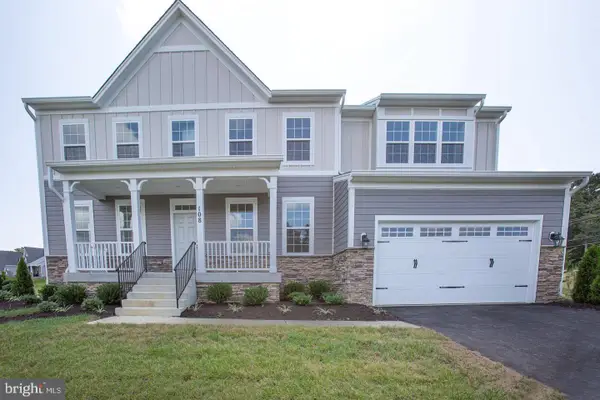 $825,000Coming Soon5 beds 5 baths
$825,000Coming Soon5 beds 5 baths108 Brooke Point Court, STAFFORD, VA 22554
MLS# VAST2045976Listed by: PROPERTY COLLECTIVE - New
 $625,000Active5 beds 4 baths3,114 sq. ft.
$625,000Active5 beds 4 baths3,114 sq. ft.10 Bridgeport Cir, STAFFORD, VA 22554
MLS# VAST2046204Listed by: BERKSHIRE HATHAWAY HOMESERVICES PENFED REALTY - New
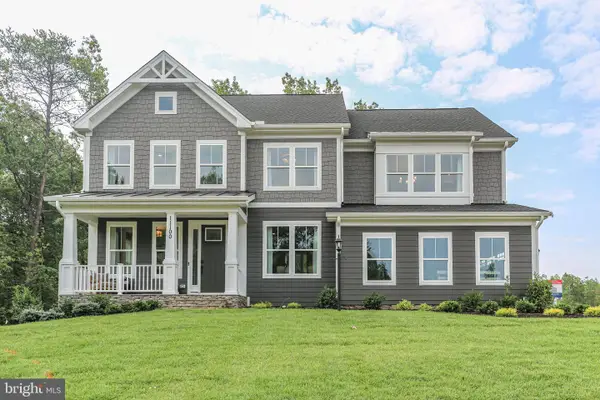 $779,900Active4 beds 3 baths3,082 sq. ft.
$779,900Active4 beds 3 baths3,082 sq. ft.Lot 4 Forest Flower Dr, STAFFORD, VA 22554
MLS# VAST2046284Listed by: COLDWELL BANKER ELITE - New
 $322,000Active2 beds 3 baths1,140 sq. ft.
$322,000Active2 beds 3 baths1,140 sq. ft.211 Wind Ridge Dr, STAFFORD, VA 22554
MLS# VAST2045536Listed by: ROCHON REALTY, INC.

