119 Arla Ct, Stafford, VA 22554
Local realty services provided by:Better Homes and Gardens Real Estate Maturo
119 Arla Ct,Stafford, VA 22554
$459,900
- 3 Beds
- 4 Baths
- 2,269 sq. ft.
- Townhouse
- Pending
Listed by: janet l holt
Office: holt for homes, inc.
MLS#:VAST2044354
Source:BRIGHTMLS
Price summary
- Price:$459,900
- Price per sq. ft.:$202.69
- Monthly HOA dues:$135
About this home
Elegantly appointed brick-front townhome with all the bells and whistles in convenient North Stafford close to commuter options and all conveniences, in either direction ** Attached one-car garage + concrete driveway + two assigned spaces, and, plenty of visitor parking just steps away ** Freshly painted exterior entry way with new light fixtures welcomes you to the spacious and bright two-story foyer with ceramic tile flooring ** Entry level rec room with LVP flooring, gas fireplace, new LED lighting and a sliding door to the amazing back yard ** The entry level also holds the mechanical room, a large laundry room with shelving and a view of the back yard, and a full bath with ceramic tile flooring and a tub/shower ** On the main level, sophisticated elegance with hardwood flooring everywhere, including the steps, and a wall of windows in front feels like a city loft! ** The dining area has chair rail and crown molding ** Gourmet kitchen with granite countertops and stainless steel appliances including french-door refrigerator, built-in microwave, and six-burner gas stove ** Recessed lighting throughout the kitchen and breakfast area ** Breakfast bar plus counter seating at the kitchen island ** Large kitchen pantry ** Very spacious breakfast/multi-purpose space off of the kitchen is now being used as an office ** Upstairs, the primary suite impresses with a vaulted ceiling, walk-in closet, and windows stretching the width of the room for a lovely view of the back yard and common area ** The primary bath en-suite features a double vanity, ceramic tile flooring, luxurious soaking tub, walk-in shower, and upgraded fixtures and mirrors ** The upper level also holds two additional bedrooms, linen closet, and a full bath with a double vanity, ceramic tile flooring, and tub/shower ** Outside, a very special space with two just-refurbished decks, including steps from the upper to the lower deck, and a fully hardscaped and fenced back yard with built-in seating and a gate to the wooded common area, SO easy to walk Fido to the neighborhood's own private dog park! ** The front sidewalk leads just around the corner to the tot lot/playground, no streets to cross ** LOCATION ** Only 2 miles to the Courthouse Rd. commuter/park and ride lot, 2 miles to Stafford Hospital, 2.5 miles to shopping and dining at Stafford Marketplace, less than 3 miles to the Rouse Swim and Sport Center and Embrey Mill Town Center, and just 5 miles to the Brooke Station VRE ** This one checks ALL the boxes, priced to sell!
Contact an agent
Home facts
- Year built:2005
- Listing ID #:VAST2044354
- Added:50 day(s) ago
- Updated:January 11, 2026 at 08:46 AM
Rooms and interior
- Bedrooms:3
- Total bathrooms:4
- Full bathrooms:3
- Half bathrooms:1
- Living area:2,269 sq. ft.
Heating and cooling
- Cooling:Ceiling Fan(s), Central A/C
- Heating:Central, Natural Gas
Structure and exterior
- Roof:Asbestos Shingle
- Year built:2005
- Building area:2,269 sq. ft.
- Lot area:0.04 Acres
Utilities
- Water:Public
- Sewer:Public Sewer
Finances and disclosures
- Price:$459,900
- Price per sq. ft.:$202.69
- Tax amount:$3,756 (2025)
New listings near 119 Arla Ct
- Coming Soon
 $550,000Coming Soon4 beds 3 baths
$550,000Coming Soon4 beds 3 baths14 Willow Glen Ct, STAFFORD, VA 22554
MLS# VAST2045132Listed by: CENTURY 21 NEW MILLENNIUM - New
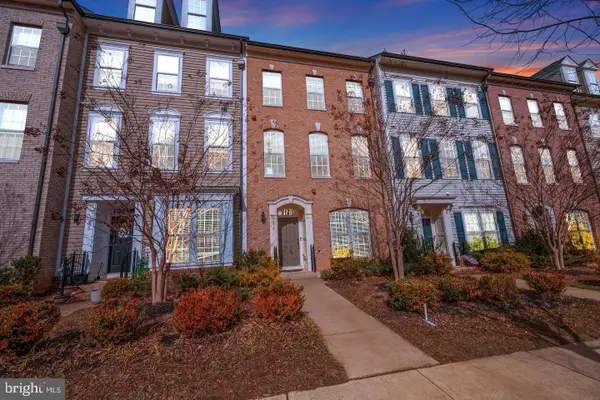 $545,000Active3 beds 3 baths2,272 sq. ft.
$545,000Active3 beds 3 baths2,272 sq. ft.218 Shields Rd, STAFFORD, VA 22554
MLS# VAST2045150Listed by: SPRING HILL REAL ESTATE, LLC. - Coming SoonOpen Sat, 1 to 3pm
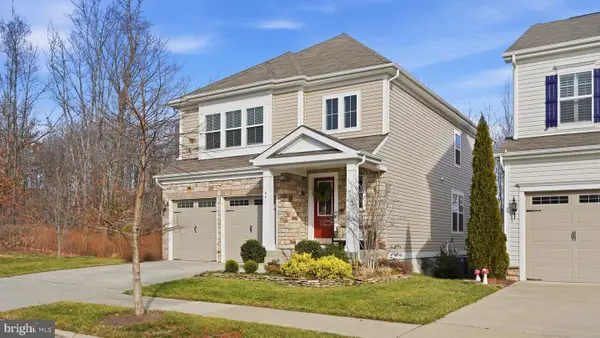 $745,000Coming Soon4 beds 4 baths
$745,000Coming Soon4 beds 4 baths441 Gladiola Way, STAFFORD, VA 22554
MLS# VAST2044774Listed by: KELLER WILLIAMS CAPITAL PROPERTIES - New
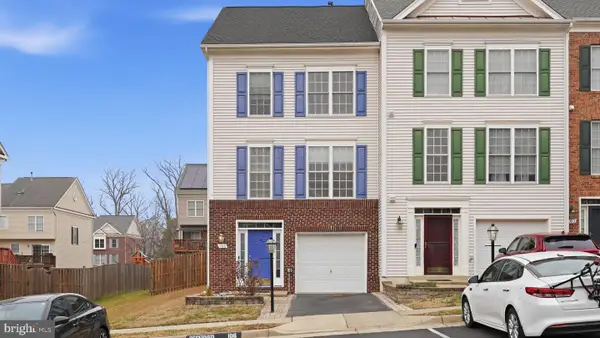 $430,000Active3 beds 4 baths2,080 sq. ft.
$430,000Active3 beds 4 baths2,080 sq. ft.106 Cork St, STAFFORD, VA 22554
MLS# VAST2045074Listed by: COLDWELL BANKER ELITE - Coming Soon
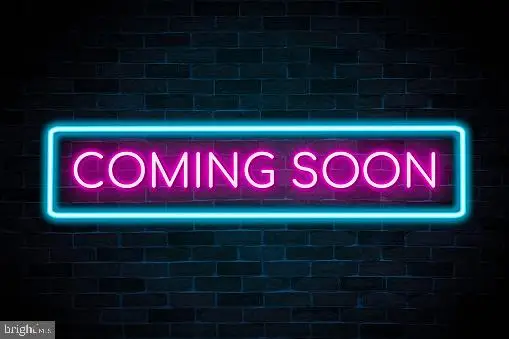 $389,999Coming Soon3 beds 4 baths
$389,999Coming Soon3 beds 4 baths106 Kings Crest Dr, STAFFORD, VA 22554
MLS# VAST2045142Listed by: SAMSON PROPERTIES - New
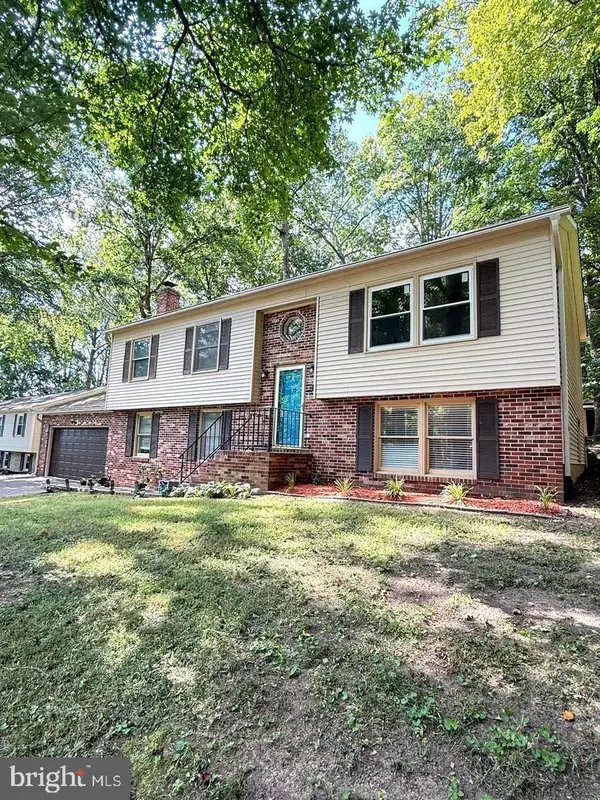 $489,900Active4 beds 3 baths2,240 sq. ft.
$489,900Active4 beds 3 baths2,240 sq. ft.1137 Columbus Dr, STAFFORD, VA 22554
MLS# VAST2045136Listed by: GLOBAL ALLIANCE REALTY & MANAGEMENT SERVICES INC - New
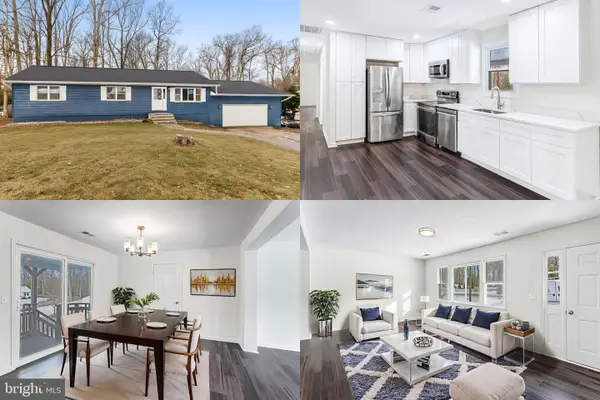 $500,000Active4 beds 2 baths2,392 sq. ft.
$500,000Active4 beds 2 baths2,392 sq. ft.29 Hillcrest Dr, STAFFORD, VA 22556
MLS# VAST2045140Listed by: KELLER WILLIAMS REALTY - Coming Soon
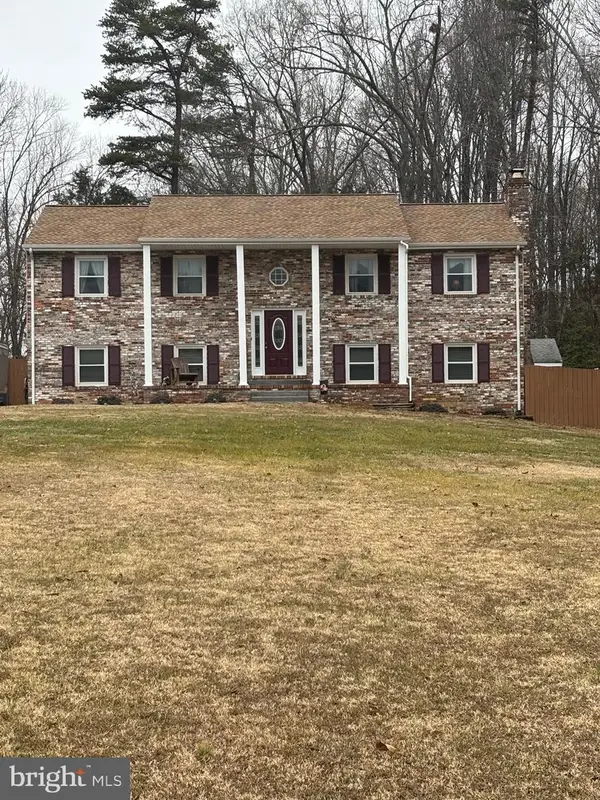 $580,000Coming Soon4 beds 3 baths
$580,000Coming Soon4 beds 3 baths2 Saint James Ct, STAFFORD, VA 22556
MLS# VAST2044932Listed by: AT YOUR SERVICE REALTY - Open Sun, 1:30 to 3pmNew
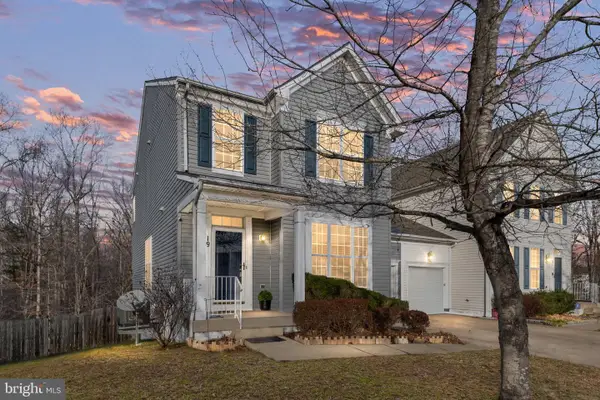 $510,000Active3 beds 4 baths3,042 sq. ft.
$510,000Active3 beds 4 baths3,042 sq. ft.19 Puller Place, STAFFORD, VA 22556
MLS# VAST2044242Listed by: EXP REALTY, LLC  $480,000Pending5 beds 4 baths2,226 sq. ft.
$480,000Pending5 beds 4 baths2,226 sq. ft.113 Executive Cir, STAFFORD, VA 22554
MLS# VAST2045128Listed by: INMOBILIARIA DE LAS CASAS LLC
