119 Juggins, Stafford, VA 22556
Local realty services provided by:Better Homes and Gardens Real Estate Community Realty
119 Juggins,Stafford, VA 22556
$899,000
- 5 Beds
- 4 Baths
- 4,200 sq. ft.
- Single family
- Pending
Listed by: justin sullivan
Office: ags browning realty
MLS#:VAST2043094
Source:BRIGHTMLS
Price summary
- Price:$899,000
- Price per sq. ft.:$214.05
About this home
BRAND NEW - MOVE IN READY! NO HOA! 5 Car Garage! FINISHED REC ROOM, BASEMENT BATH AND BASEMENT DEN INCLUDED! Plus up to $17,500 towards your closing costs! Best location in Stafford County for new construction you will find! Close to all of Stafford's best shopping and dining. Plus just minutes from 95 and commuter lot. Circular driveway and 3.5+ acre lot. Close to schools and Smith Lake Park! The Hawthorn Lux II, with 3 car front load and 2 car side load garage. Craftsman front porch elevation , sunroom, modern OPEN floorplan with a gourmet kitchen with HUGE kitchen island, SS appliances, double oven and gas cooktop, quartz countertops. Luxury owner's bath with free standing tub and glass enclosure with overhead rain shower; large upstairs laundry room and large bedrooms upstairs. Modern 100" fireplace with stone surround. Tray Ceiling and Coffered Ceilings! Fabulous flooring upgrades already built into price. Photos show similar home and do not show all features included in actual home. Finished basement rec room, bathroom and den included and not pictured. BUILDER TO PAY UP TO $17,500 TOWARDS CLOSING COSTS! Incentives require use of a preferred lender and title company. See sales managers for details.
Contact an agent
Home facts
- Year built:2025
- Listing ID #:VAST2043094
- Added:95 day(s) ago
- Updated:December 31, 2025 at 08:57 AM
Rooms and interior
- Bedrooms:5
- Total bathrooms:4
- Full bathrooms:3
- Half bathrooms:1
- Living area:4,200 sq. ft.
Heating and cooling
- Cooling:Heat Pump(s)
- Heating:Central, Electric, Heat Pump(s), Programmable Thermostat, Zoned
Structure and exterior
- Roof:Architectural Shingle
- Year built:2025
- Building area:4,200 sq. ft.
- Lot area:3.5 Acres
Schools
- High school:NORTH STAFFORD
- Elementary school:ANNE E. MONCURE
Utilities
- Water:Well
- Sewer:On Site Septic
Finances and disclosures
- Price:$899,000
- Price per sq. ft.:$214.05
- Tax amount:$1 (2025)
New listings near 119 Juggins
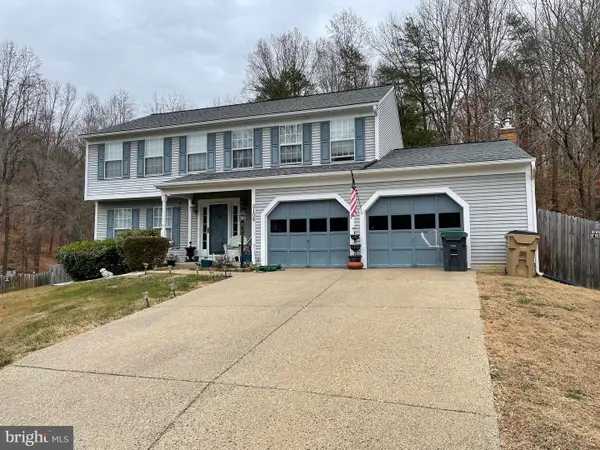 $490,000Pending4 beds 3 baths2,226 sq. ft.
$490,000Pending4 beds 3 baths2,226 sq. ft.3108 Aquia Dr, STAFFORD, VA 22554
MLS# VAST2044910Listed by: AGS BROWNING REALTY- Coming Soon
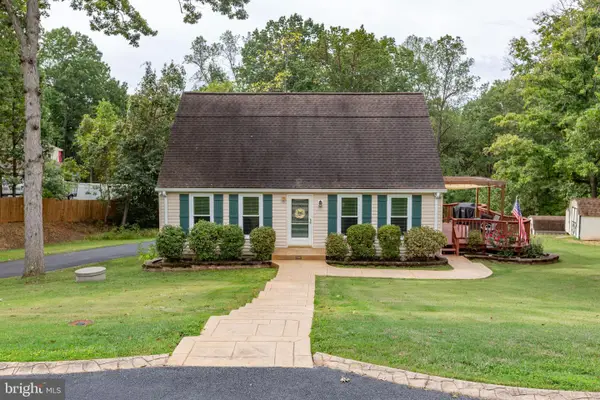 $498,900Coming Soon4 beds 2 baths
$498,900Coming Soon4 beds 2 baths105 Jib Dr, STAFFORD, VA 22554
MLS# VAST2044844Listed by: PORCH & STABLE REALTY, LLC - Coming Soon
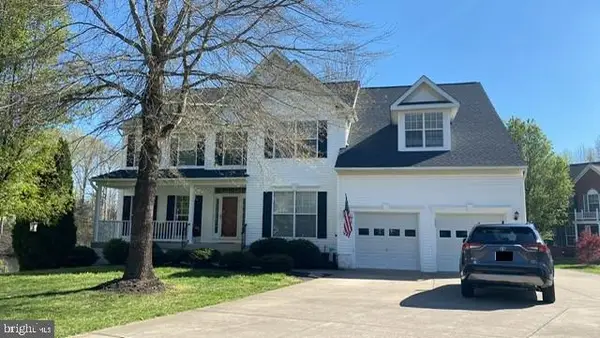 $750,000Coming Soon5 beds 4 baths
$750,000Coming Soon5 beds 4 baths10 Saint Thomas Ct, STAFFORD, VA 22556
MLS# VAST2044872Listed by: REDFIN CORPORATION - New
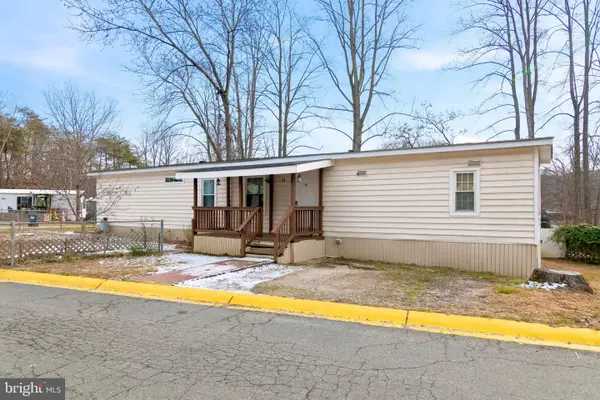 $95,000Active4 beds 2 baths860 sq. ft.
$95,000Active4 beds 2 baths860 sq. ft.11 Courage Ln, STAFFORD, VA 22554
MLS# VAST2044878Listed by: SAMSON PROPERTIES - Coming Soon
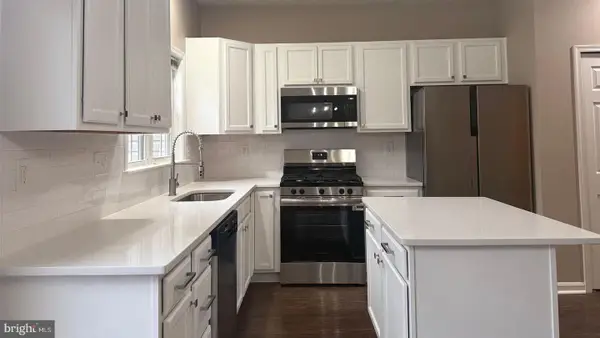 $439,900Coming Soon3 beds 4 baths
$439,900Coming Soon3 beds 4 baths126 Compass Cv, STAFFORD, VA 22554
MLS# VAST2043898Listed by: SAMSON PROPERTIES - Coming SoonOpen Sat, 11am to 1:30pm
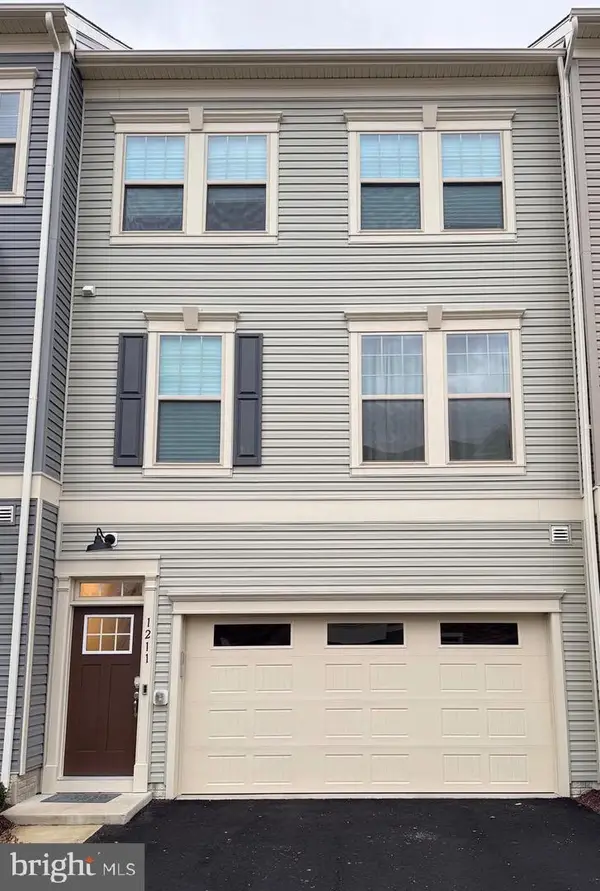 $560,000Coming Soon4 beds 4 baths
$560,000Coming Soon4 beds 4 baths1211 Creek Bank Dr, STAFFORD, VA 22554
MLS# VAST2044860Listed by: SAMSON PROPERTIES - New
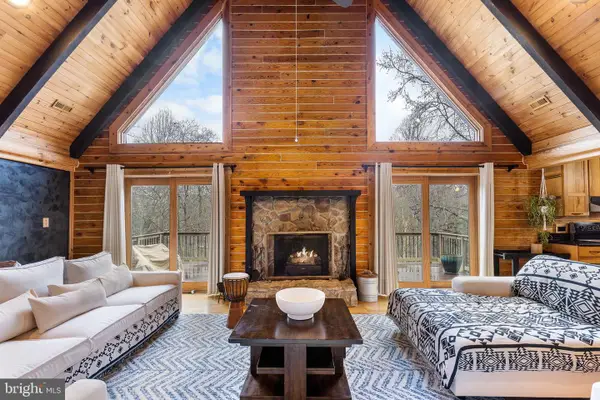 $990,000Active4 beds 5 baths5,300 sq. ft.
$990,000Active4 beds 5 baths5,300 sq. ft.8 Hope Valley Ln, STAFFORD, VA 22554
MLS# VAST2044864Listed by: FAIRFAX REALTY PREMIER - Coming Soon
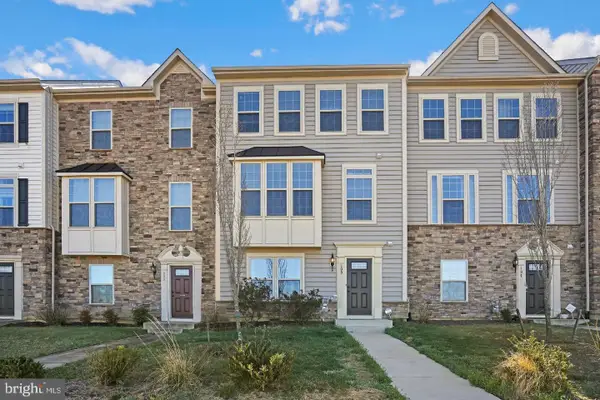 $529,000Coming Soon3 beds 3 baths
$529,000Coming Soon3 beds 3 baths109 Sweetgum Ct, STAFFORD, VA 22554
MLS# VAST2044846Listed by: SAMSON PROPERTIES - Coming Soon
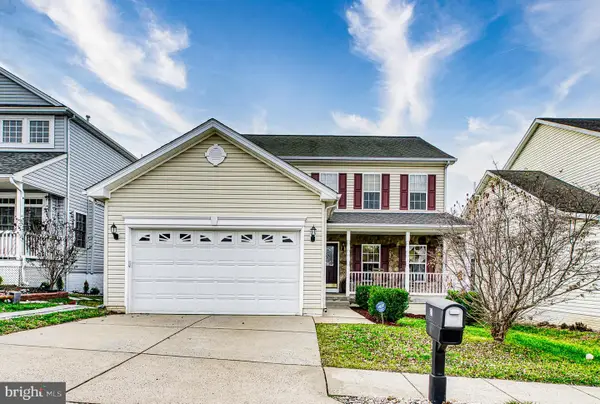 $570,000Coming Soon5 beds 4 baths
$570,000Coming Soon5 beds 4 baths21 Carlsbad Dr, STAFFORD, VA 22554
MLS# VAST2044822Listed by: SAMSON PROPERTIES - New
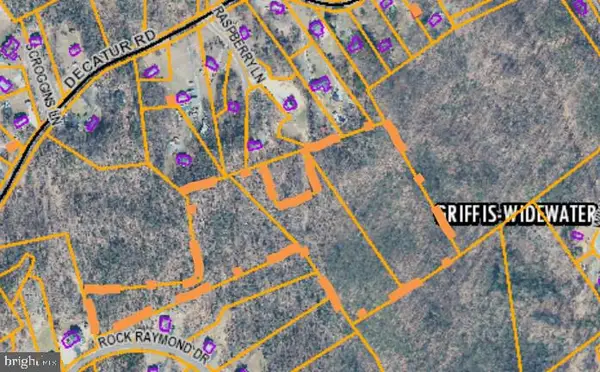 $439,950Active17.23 Acres
$439,950Active17.23 AcresRock Raymond Dr, STAFFORD, VA 22554
MLS# VAST2044824Listed by: JASON MITCHELL GROUP
