12368 Tacketts Mill Rd, STAFFORD, VA 22556
Local realty services provided by:Better Homes and Gardens Real Estate Community Realty
12368 Tacketts Mill Rd,STAFFORD, VA 22556
$495,000
- 4 Beds
- 2 Baths
- - sq. ft.
- Single family
- Coming Soon
Listed by:sylvia j jarrett
Office:berkshire hathaway homeservices penfed realty
MLS#:VAFQ2018096
Source:BRIGHTMLS
Price summary
- Price:$495,000
About this home
Professional photos coming soon! Nestled on 5 beautiful acres, this brick home with a barn is the perfect retreat for horse lovers or anyone seeking country living with room to breathe. Offering four spacious bedrooms plus a bonus fifth bedroom on the lower level, this home provides plenty of flexibility. The lower-level bedroom, complete with a private entrance, is ideal for a home office, workout room, or guest suite. Step into the large country kitchen, perfect for family gatherings, situated next to a formal dining room with patio doors that open to a covered porch—the perfect spot to sip your morning coffee or relax on cool evenings. The living room’s brick wood-burning fireplace adds warmth and charm, while the expansive lower level offers a large rec room with another fireplace and a generous storage area that could double as a woodworking shop or hobby space. This home blends vintage character with thoughtful updates. Major improvements have already been taken care of for you: HVAC installed in 2023, Roof replaced in late 2020, Vinyl windows (approx. 12 years old), New carpet and drywall on the lower level
With just a few cosmetic touches, this one-of-a-kind property has all the potential to become the home of your dreams. Don’t miss the chance to make it yours!
Contact an agent
Home facts
- Year built:1975
- Listing ID #:VAFQ2018096
- Added:8 day(s) ago
- Updated:September 04, 2025 at 01:31 PM
Rooms and interior
- Bedrooms:4
- Total bathrooms:2
- Full bathrooms:2
Heating and cooling
- Cooling:Ceiling Fan(s), Central A/C
- Heating:Electric, Heat Pump(s)
Structure and exterior
- Year built:1975
Schools
- High school:MOUNTAIN VIEW
- Elementary school:MARGARET M. PIERCE
Utilities
- Water:Well
- Sewer:On Site Septic
Finances and disclosures
- Price:$495,000
- Tax amount:$3,731 (2025)
New listings near 12368 Tacketts Mill Rd
- Coming Soon
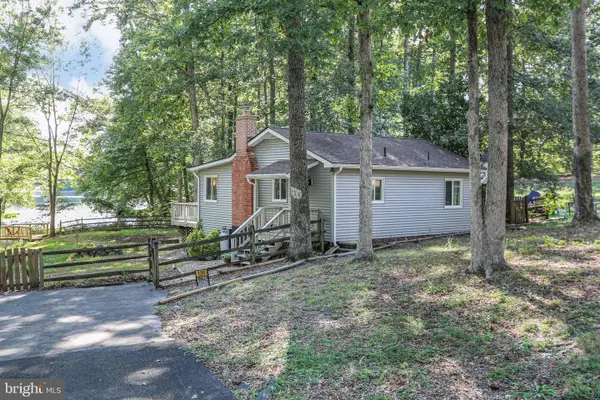 $379,999Coming Soon2 beds 1 baths
$379,999Coming Soon2 beds 1 baths139 Woodland Dr, STAFFORD, VA 22556
MLS# VAST2042388Listed by: ALLISON JAMES ESTATES & HOMES - Coming Soon
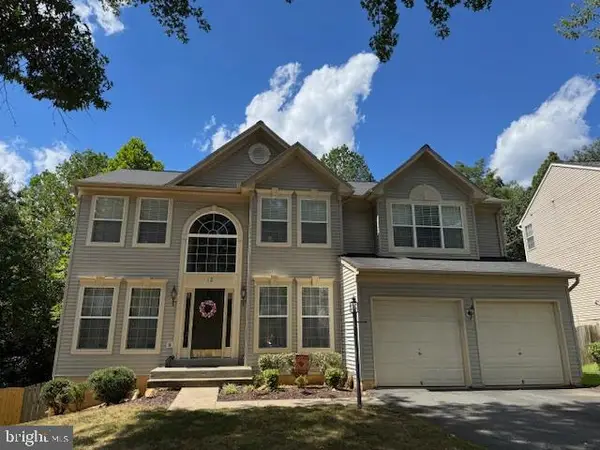 $624,999Coming Soon5 beds 4 baths
$624,999Coming Soon5 beds 4 baths12 Heatherbrook Ln, STAFFORD, VA 22554
MLS# VAST2042440Listed by: THE BACON GROUP INCORPORATED - New
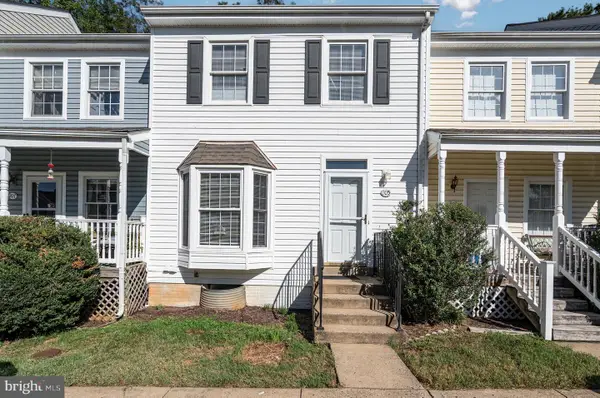 $299,000Active3 beds 3 baths
$299,000Active3 beds 3 baths205 Powhatan Ct #100, STAFFORD, VA 22556
MLS# VAST2041908Listed by: COLDWELL BANKER ELITE - Coming Soon
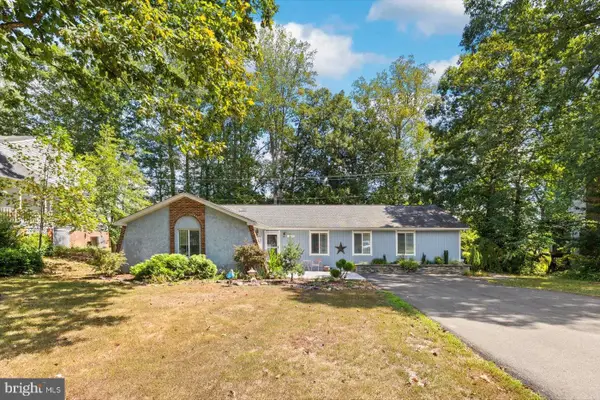 $519,900Coming Soon4 beds 3 baths
$519,900Coming Soon4 beds 3 baths1229 Aquia Dr, STAFFORD, VA 22554
MLS# VAST2042226Listed by: PORCH & STABLE REALTY, LLC - Coming Soon
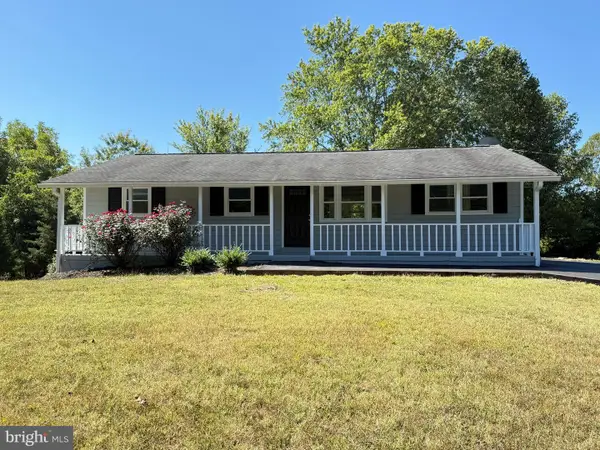 $420,000Coming Soon3 beds 1 baths
$420,000Coming Soon3 beds 1 baths343 Dunbar Dr, STAFFORD, VA 22556
MLS# VAST2042486Listed by: RE/MAX ONE SOLUTIONS - New
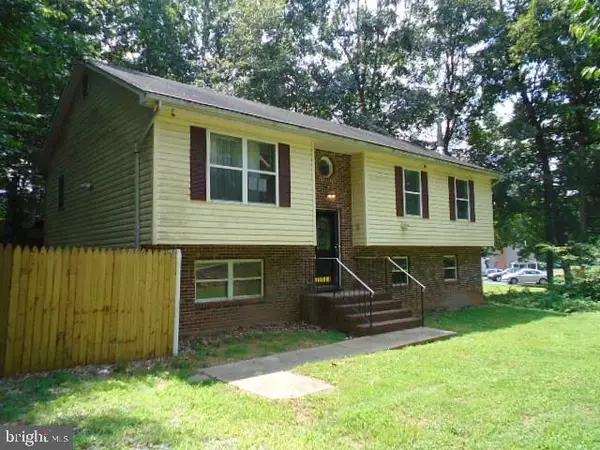 $415,000Active4 beds 3 baths2,362 sq. ft.
$415,000Active4 beds 3 baths2,362 sq. ft.9 West Briar, STAFFORD, VA 22556
MLS# VAST2042438Listed by: PREFERRED REAL ESTATE - Coming Soon
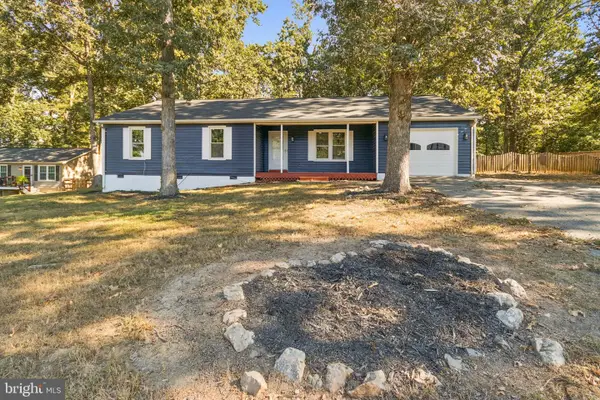 $449,999Coming Soon4 beds 2 baths
$449,999Coming Soon4 beds 2 baths39 Hidden Lake Dr, STAFFORD, VA 22556
MLS# VAST2042404Listed by: RE/MAX GALAXY - Open Sun, 1 to 3pmNew
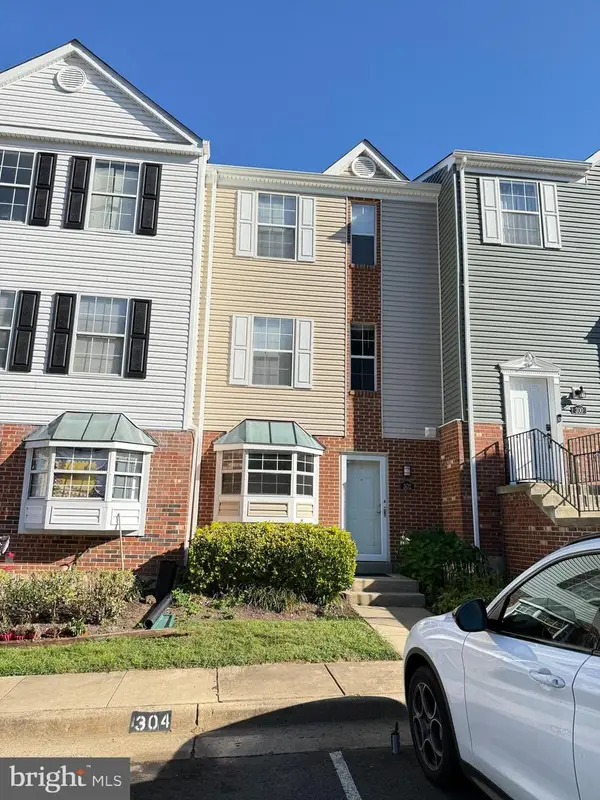 $385,000Active3 beds 3 baths1,355 sq. ft.
$385,000Active3 beds 3 baths1,355 sq. ft.302 Westminster Ln #133, STAFFORD, VA 22556
MLS# VAST2042448Listed by: BERKSHIRE HATHAWAY HOMESERVICES PENFED REALTY - New
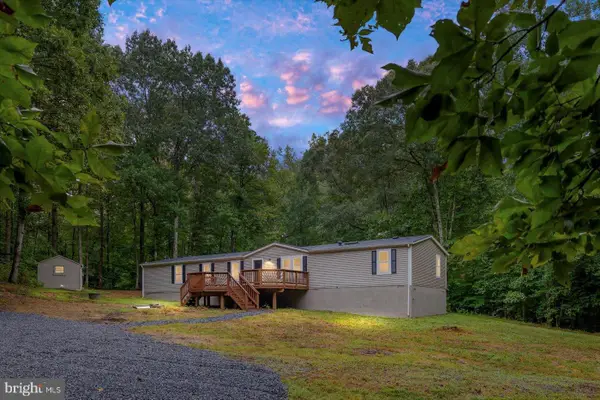 $444,900Active3 beds 2 baths1,748 sq. ft.
$444,900Active3 beds 2 baths1,748 sq. ft.33 Norman Rd, STAFFORD, VA 22554
MLS# VAST2042426Listed by: BELCHER REAL ESTATE, LLC. - Coming Soon
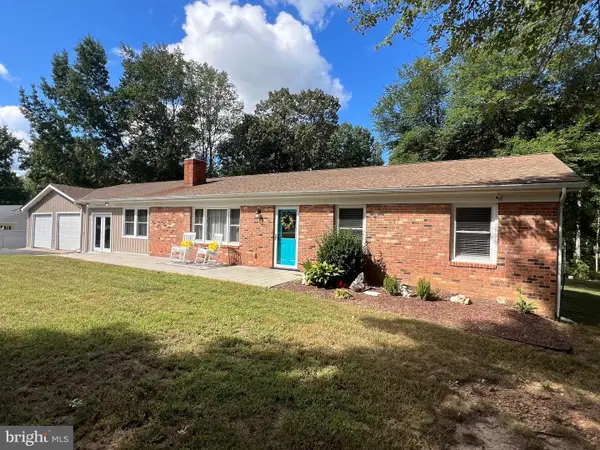 $485,000Coming Soon3 beds 2 baths
$485,000Coming Soon3 beds 2 baths12 Chestnut Lane, STAFFORD, VA 22554
MLS# VAST2042156Listed by: TTR SOTHEBY'S INTERNATIONAL REALTY
