14 Cranston Ln, Stafford, VA 22556
Local realty services provided by:Better Homes and Gardens Real Estate GSA Realty
14 Cranston Ln,Stafford, VA 22556
$850,000
- 6 Beds
- 4 Baths
- 4,410 sq. ft.
- Single family
- Pending
Listed by: karen nutt
Office: berkshire hathaway homeservices penfed realty
MLS#:VAST2043554
Source:BRIGHTMLS
Price summary
- Price:$850,000
- Price per sq. ft.:$192.74
- Monthly HOA dues:$55
About this home
Reach out for details on LENDER INCENTIVES $$ with the purchase of this 6 bedroom home! INSTANT EQUITY - priced below market value! Welcome to the community of Turney Estates, where you will find modern design and main level living set beautifully on 3 acres in North Stafford. Zoned for Mountain View High School. Enjoy quality craftsmanship, open spaces and countryside views - with easy back gate access to MCB Quantico and major commuter options to DC. Just 3 minutes from Lake Curtis boat landing and 10 additional minutes to Curtis Memorial Park and the Gauntlet Golf Club - where you can enjoy boating, fishing, golfing, an outdoor swimming pool and a 5 mile hiking trail in nature. This Atlantic Built home has so much to offer. A 1,700 sq. ft. detached garage with power, water and internet provides many possibilities – convert it into an in-law suite, home gym, art studio or a professional office. With both a 3-car attached garage, and a 3-car detached garage, this home is a rare find. The main level features 4 spacious bedrooms each with adjoining baths. You’ll love the tastefully designed open-concept living area with vaulted ceilings, neutral tones and a custom floor-to-ceiling gas fireplace. The gourmet kitchen has granite counters, stainless steel appliances, gas cooking, double wall oven and microwave, 2 pantry areas, and a center island - perfect for joyful meal prep and entertaining. Morning brings relaxation as the sun shines in on the breakfast nook area or if you prefer to sip your coffee outside, the glass doors will bring you to the modern composite deck overlooking the fenced backyard.
Inside, the light and airy primary suite is your quiet retreat with corner reading nook, 2 closets, serene soaking tub, private water closet, separate shower area and dual sink vanity. The dining room, laundry room and 3 additional bedrooms with Jack and Jill baths, complete the 2,500 sq.ft main level.
The finished lower level offers more options of additional living space, including two more light-filled bedrooms or offices, a fourth full bath, and a large family room with walkout sliding doors to the patio – ideal for multigenerational living, a separate work-from-home office space or private sleeping areas for overnight guests. The fenced and level backyard offers plenty of room to BBQ, toss a football, or to add a swimming pool. The extra large utility room is perfect for all your storage needs.
Zoned for Mountain View HS and other highly rated schools!! The Turney Estates neighborhood offers the perfect blend of luxury and convenience. Enjoy this freshly painted, move-in ready home with customizable spaces and the options to farm your own vegetable gardens in your backyard, the flowers and peach trees are already there. Breathe in the fresh country air and welcome home. 15 minutes to historic downtown Fredericksburg and MCB Quantico. AMAZING LENDER INCENTIVES AVAILABLE.
Contact an agent
Home facts
- Year built:2012
- Listing ID #:VAST2043554
- Added:55 day(s) ago
- Updated:December 12, 2025 at 08:40 AM
Rooms and interior
- Bedrooms:6
- Total bathrooms:4
- Full bathrooms:4
- Living area:4,410 sq. ft.
Heating and cooling
- Cooling:Ceiling Fan(s), Central A/C, Heat Pump(s)
- Heating:Central, Electric, Heat Pump(s)
Structure and exterior
- Roof:Architectural Shingle
- Year built:2012
- Building area:4,410 sq. ft.
- Lot area:3.02 Acres
Schools
- High school:MOUNTAIN VIEW
Utilities
- Water:Public
Finances and disclosures
- Price:$850,000
- Price per sq. ft.:$192.74
- Tax amount:$7,066 (2025)
New listings near 14 Cranston Ln
- Open Sun, 11am to 1pmNew
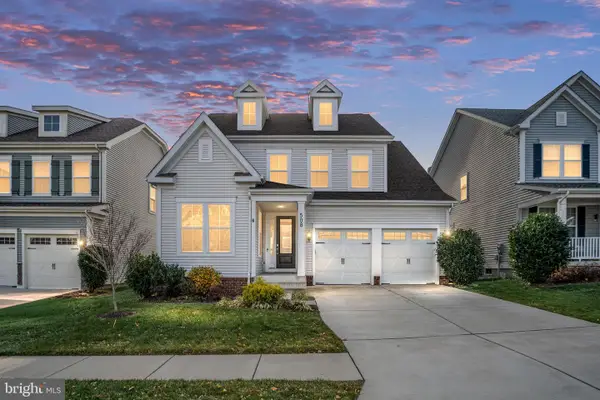 $739,990Active5 beds 4 baths3,235 sq. ft.
$739,990Active5 beds 4 baths3,235 sq. ft.508 Foxglove Way, STAFFORD, VA 22554
MLS# VAST2044666Listed by: COLDWELL BANKER ELITE - New
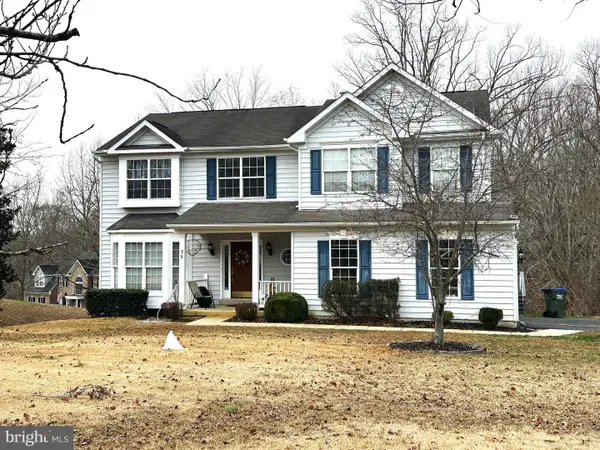 $649,500Active4 beds 4 baths3,659 sq. ft.
$649,500Active4 beds 4 baths3,659 sq. ft.99 Crestwood Ln, STAFFORD, VA 22554
MLS# VAST2044644Listed by: COLDWELL BANKER ELITE  $839,500Active4 beds 4 baths3,950 sq. ft.
$839,500Active4 beds 4 baths3,950 sq. ft.Lot 2 Infinity Ln, STAFFORD, VA 22556
MLS# VAST2036190Listed by: AGS BROWNING REALTY- New
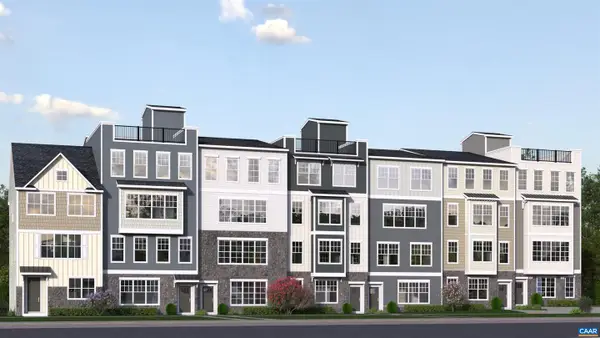 $476,695Active3 beds 3 baths2,612 sq. ft.
$476,695Active3 beds 3 baths2,612 sq. ft.4a Ryan Way, CHARLOTTESVILLE, VA 22911
MLS# 671770Listed by: NEST REALTY GROUP - New
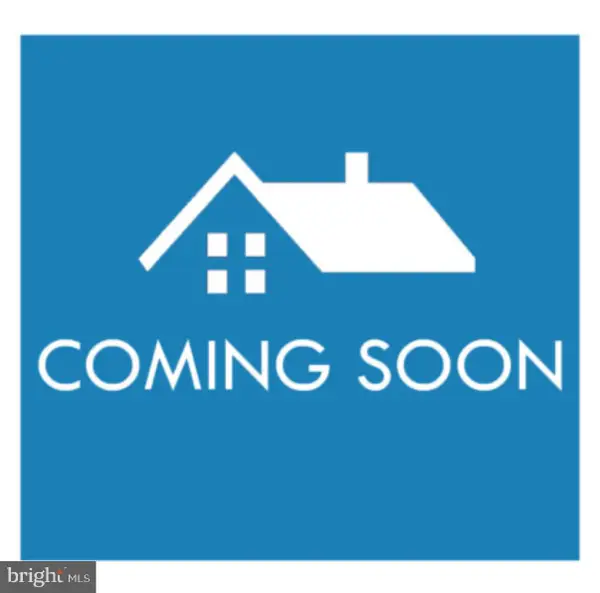 $120,000Active3 beds 2 baths1,300 sq. ft.
$120,000Active3 beds 2 baths1,300 sq. ft.14 Robert St, STAFFORD, VA 22554
MLS# VAST2044680Listed by: KELLER WILLIAMS CAPITAL PROPERTIES - New
 $476,695Active3 beds 3 baths2,838 sq. ft.
$476,695Active3 beds 3 baths2,838 sq. ft.4A Ryan Way, Charlottesville, VA 22911
MLS# 671770Listed by: NEST REALTY GROUP - New
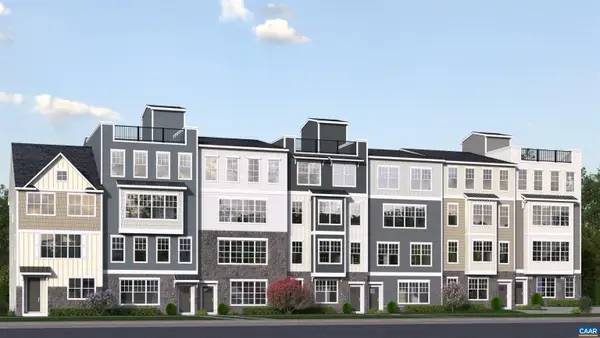 $416,445Active3 beds 3 baths2,730 sq. ft.
$416,445Active3 beds 3 baths2,730 sq. ft.2A Ryan Way, Charlottesville, VA 22911
MLS# 671756Listed by: NEST REALTY GROUP 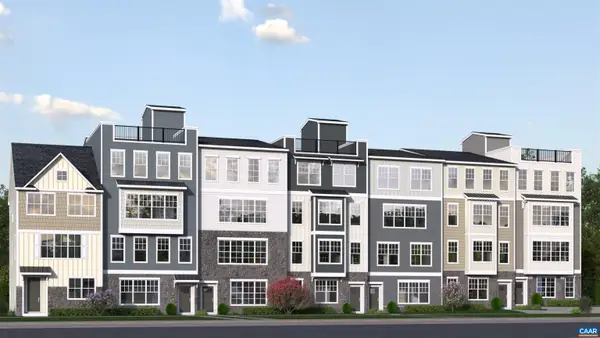 $352,595Pending3 beds 3 baths1,879 sq. ft.
$352,595Pending3 beds 3 baths1,879 sq. ft.5B Ryan Way, Charlottesville, VA 22911
MLS# 671757Listed by: NEST REALTY GROUP $352,595Pending3 beds 3 baths1,653 sq. ft.
$352,595Pending3 beds 3 baths1,653 sq. ft.5b Ryan Way, CHARLOTTESVILLE, VA 22911
MLS# 671757Listed by: NEST REALTY GROUP- New
 $416,445Active3 beds 3 baths2,504 sq. ft.
$416,445Active3 beds 3 baths2,504 sq. ft.2a Ryan Way, CHARLOTTESVILLE, VA 22911
MLS# 671756Listed by: NEST REALTY GROUP
