14 Wallace Ln, Stafford, VA 22554
Local realty services provided by:Better Homes and Gardens Real Estate Murphy & Co.
Listed by:linda j partyke
Office:century 21 redwood realty
MLS#:VAST2043884
Source:BRIGHTMLS
Price summary
- Price:$605,000
- Price per sq. ft.:$250
- Monthly HOA dues:$89
About this home
Located in the charming Austin Ridge community with 2,880 SqFt, 3 finished levels, tall 9ft ceilings this delightful traditional Colonial 3 bedroom/3.5 bath home offers a perfect blend of comfort and style. Built in 2003, the property boasts an excellent condition, showcasing a warm and inviting atmosphere throughout. Step inside to discover a thoughtfully designed floor plan that seamlessly connects the family room to the kitchen, making it ideal for gatherings and everyday living. The kitchen is a large galley style, featuring black appliances, gas stove, built-in microwave, and a spacious breakfast bar. Enjoy casual meals in the breakfast area or host formal dinners in the separate dining room adorned with elegant chair rails and crown moldings. Retreat to the primary bath, where you can unwind in the soaking tub or rejuvenate in the walk-in shower. The home also features a cozy fireplace with marble and stone accents, perfect for chilly evenings. With ample storage provided by walk-in closets and a finished basement with recessed lighting, large storage/utility room, a full bath, front loading washer and dryer and a utility sink - this residence meets all your needs. Additional highlights include columns, custom-made blinds, beautiful hardwood, carpet and ceramic tile flooring and ceiling fans for comfort. Outside, a very large, level fenced backyard perfect for play or entertaining. The community amenities, including a refreshing outdoor pool, enhance your lifestyle. This home is not just a place to live; it's a sanctuary where memories are made. Experience the perfect blend of comfort, style, and community in this inviting residence.
Contact an agent
Home facts
- Year built:2003
- Listing ID #:VAST2043884
- Added:5 day(s) ago
- Updated:November 04, 2025 at 02:32 PM
Rooms and interior
- Bedrooms:3
- Total bathrooms:4
- Full bathrooms:3
- Half bathrooms:1
- Living area:2,420 sq. ft.
Heating and cooling
- Cooling:Ceiling Fan(s), Central A/C, Heat Pump(s)
- Heating:Central, Electric, Heat Pump(s), Natural Gas
Structure and exterior
- Roof:Shingle
- Year built:2003
- Building area:2,420 sq. ft.
- Lot area:0.27 Acres
Schools
- High school:COLONIAL FORGE
- Middle school:RODNEY THOMPSON
- Elementary school:ANTHONY BURNS
Utilities
- Water:Public
- Sewer:Public Septic
Finances and disclosures
- Price:$605,000
- Price per sq. ft.:$250
- Tax amount:$4,289 (2025)
New listings near 14 Wallace Ln
- New
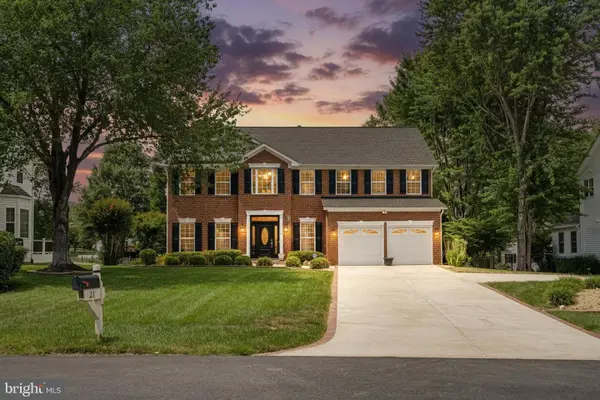 $730,000Active4 beds 4 baths3,960 sq. ft.
$730,000Active4 beds 4 baths3,960 sq. ft.21 Kirby Ln, STAFFORD, VA 22554
MLS# VAST2043996Listed by: EXP REALTY, LLC - Coming Soon
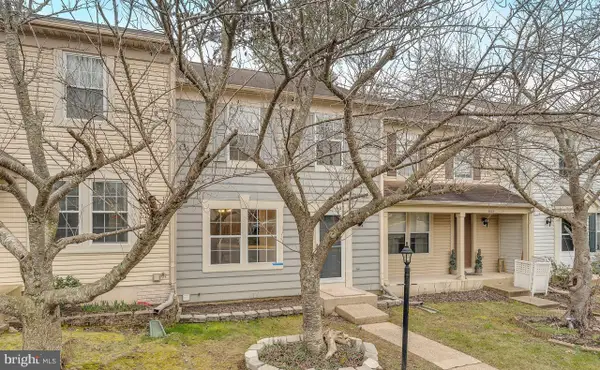 $430,000Coming Soon3 beds 4 baths
$430,000Coming Soon3 beds 4 baths607 Knollwood Ct, STAFFORD, VA 22554
MLS# VAST2044008Listed by: REDFIN CORPORATION - New
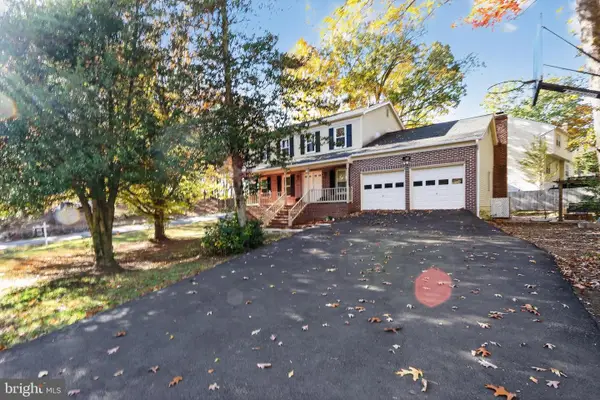 $489,000Active4 beds 3 baths2,017 sq. ft.
$489,000Active4 beds 3 baths2,017 sq. ft.111 Oaklawn Rd, STAFFORD, VA 22554
MLS# VAST2043376Listed by: LONG & FOSTER REAL ESTATE, INC. - New
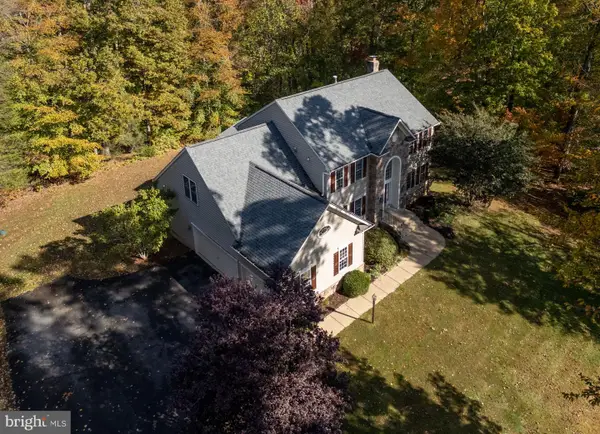 $989,000Active6 beds 4 baths5,400 sq. ft.
$989,000Active6 beds 4 baths5,400 sq. ft.231 Kimberwick Ln, STAFFORD, VA 22556
MLS# VAST2043842Listed by: BERKSHIRE HATHAWAY HOMESERVICES PENFED REALTY - New
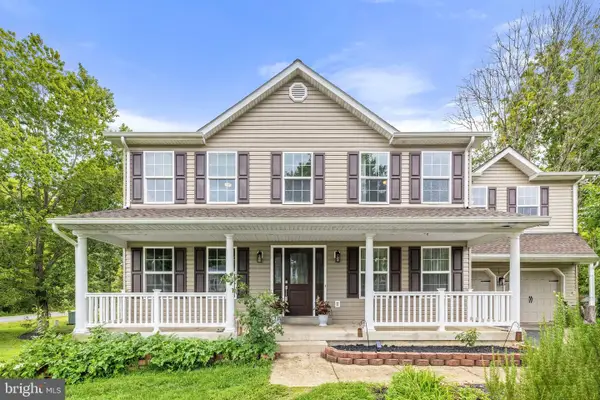 $599,000Active5 beds 4 baths2,722 sq. ft.
$599,000Active5 beds 4 baths2,722 sq. ft.18 Pickos Pl, STAFFORD, VA 22556
MLS# VAST2043988Listed by: EXP REALTY, LLC - Coming Soon
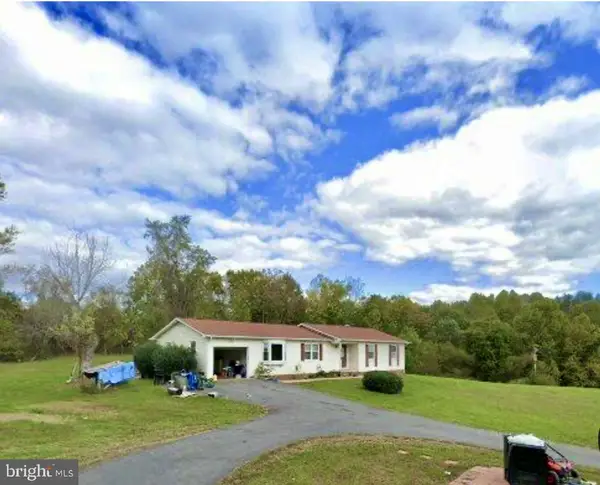 $550,000Coming Soon3 beds 2 baths
$550,000Coming Soon3 beds 2 baths22 Leslie Dr, STAFFORD, VA 22556
MLS# VAST2043854Listed by: KELLER WILLIAMS FAIRFAX GATEWAY - New
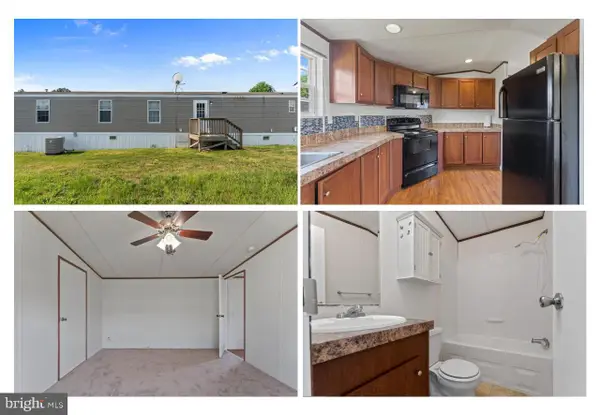 $107,900Active3 beds 2 baths1,216 sq. ft.
$107,900Active3 beds 2 baths1,216 sq. ft.112 Cliff Circle, STAFFORD, VA 22556
MLS# VAST2043980Listed by: INTERNATIONAL REAL ESTATE COMPANY - New
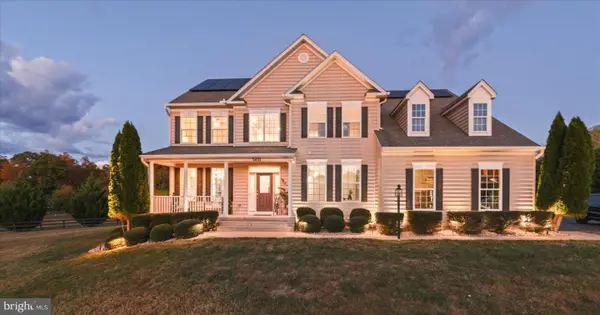 $965,000Active4 beds 4 baths3,530 sq. ft.
$965,000Active4 beds 4 baths3,530 sq. ft.2401 Courthouse Rd, STAFFORD, VA 22554
MLS# VAST2043538Listed by: KW METRO CENTER - New
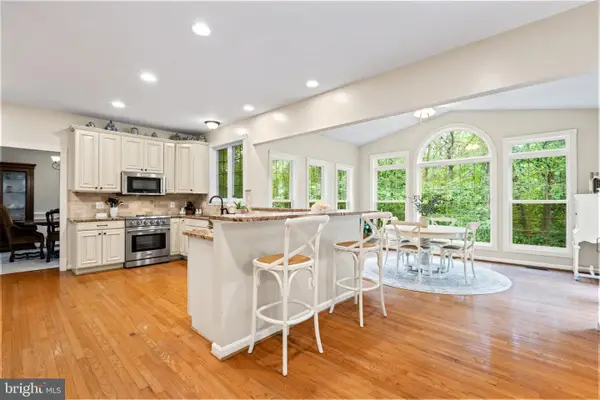 $639,000Active5 beds 4 baths3,414 sq. ft.
$639,000Active5 beds 4 baths3,414 sq. ft.321 Raft Cv, STAFFORD, VA 22554
MLS# VAST2043920Listed by: SAMSON PROPERTIES - New
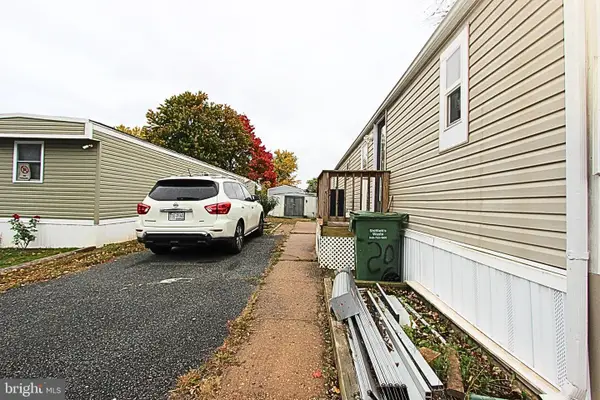 $110,000Active-- beds -- baths980 sq. ft.
$110,000Active-- beds -- baths980 sq. ft.20 Clara St, STAFFORD, VA 22556
MLS# VAST2043960Listed by: M.O. WILSON PROPERTIES
