149 Northampton Blvd, Stafford, VA 22554
Local realty services provided by:Better Homes and Gardens Real Estate Murphy & Co.
149 Northampton Blvd,Stafford, VA 22554
$550,000
- 4 Beds
- 3 Baths
- 2,198 sq. ft.
- Single family
- Pending
Listed by: debbie irwin
Office: berkshire hathaway homeservices penfed realty
MLS#:VAST2040328
Source:BRIGHTMLS
Price summary
- Price:$550,000
- Price per sq. ft.:$250.23
- Monthly HOA dues:$73
About this home
Welcome to this charming home in the sought-after Hampton Oaks community! 🏡✨ With 4 spacious bedrooms 🛏️ and 2.5 updated bathrooms 🛁, this home offers comfort and convenience for your family. You'll love the peaceful pipestem location, with lots of safe space for the family to play and hang out...and just a short walk to the local elementary school!
The large, open dining room 🍽️ is perfect for family meals and gatherings, while the bright and airy kitchen features a central island and plenty of table space. The kitchen flows seamlessly onto a deck, making outdoor entertaining a breeze. Relax in the family room, complete with a gas fireplace 🔥, ideal for the upcoming cozy, fall evenings.
Upstairs, the primary bedroom offers a peaceful retreat with not one, but 2 closets—one of which is a spacious walk-in. The updated primary bathroom boasts a luxurious soaking tub and a glass-enclosed shower, creating the perfect spot to unwind. The second upstairs bathroom has also been beautifully updated with a tub/shower combo.
Practical touches like ceiling fans in every bedroom and convenient upstairs laundry 🧺 make everyday living easy. An unfinished, walkout basement offers endless potential for additional living space or storage.
This home combines comfortable living with a fantastic location— all for $550K. Schedule a tour today and make it yours! 📅🔑
Contact an agent
Home facts
- Year built:1994
- Listing ID #:VAST2040328
- Added:233 day(s) ago
- Updated:February 26, 2026 at 08:39 AM
Rooms and interior
- Bedrooms:4
- Total bathrooms:3
- Full bathrooms:2
- Half bathrooms:1
- Living area:2,198 sq. ft.
Heating and cooling
- Cooling:Ceiling Fan(s), Central A/C
- Heating:Central, Natural Gas
Structure and exterior
- Year built:1994
- Building area:2,198 sq. ft.
- Lot area:0.27 Acres
Utilities
- Water:Public
- Sewer:Public Sewer
Finances and disclosures
- Price:$550,000
- Price per sq. ft.:$250.23
- Tax amount:$3,950 (2024)
New listings near 149 Northampton Blvd
- New
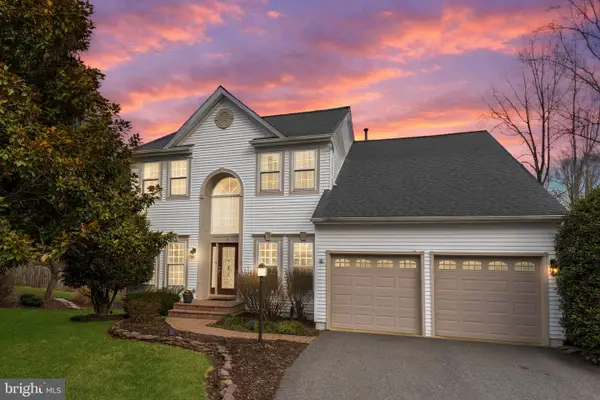 $679,000Active5 beds 4 baths3,976 sq. ft.
$679,000Active5 beds 4 baths3,976 sq. ft.12 Warwick Way, STAFFORD, VA 22554
MLS# VAST2046338Listed by: CENTURY 21 REDWOOD REALTY - New
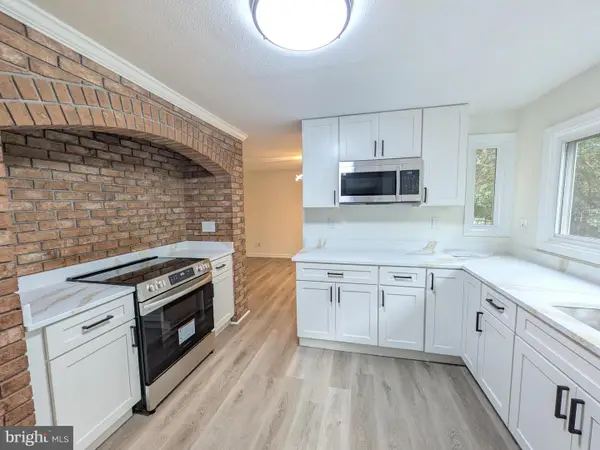 $620,000Active5 beds 4 baths3,072 sq. ft.
$620,000Active5 beds 4 baths3,072 sq. ft.1019 Isabella Dr, STAFFORD, VA 22554
MLS# VAST2046360Listed by: UNION REALTY OF VIRGINIA, INC. - Coming Soon
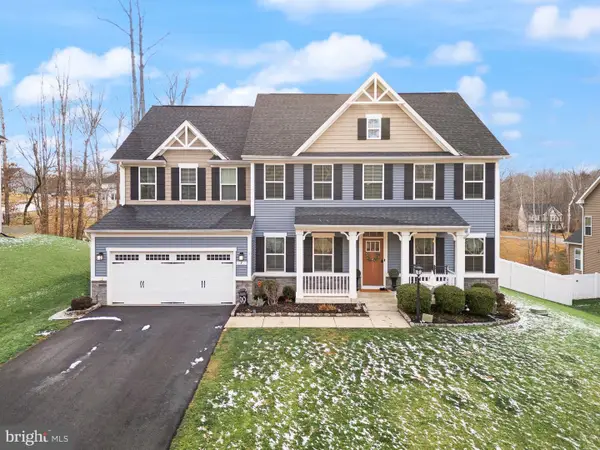 $1,024,000Coming Soon6 beds 5 baths
$1,024,000Coming Soon6 beds 5 baths7 Knob Creek Ct, STAFFORD, VA 22556
MLS# VAST2046370Listed by: BERKSHIRE HATHAWAY HOMESERVICES PENFED REALTY - Open Sat, 1 to 3pmNew
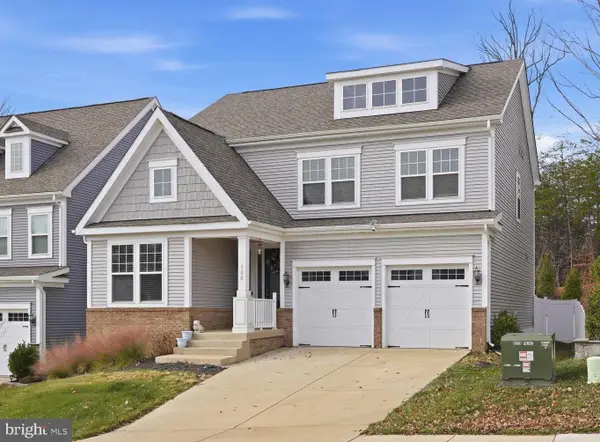 $785,000Active5 beds 5 baths3,800 sq. ft.
$785,000Active5 beds 5 baths3,800 sq. ft.166 Boxelder Dr, STAFFORD, VA 22554
MLS# VAST2046430Listed by: KELLER WILLIAMS CAPITAL PROPERTIES - New
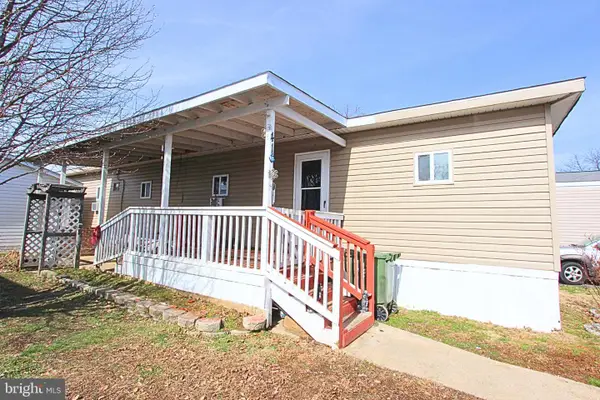 $112,000Active4 beds 3 baths938 sq. ft.
$112,000Active4 beds 3 baths938 sq. ft.41 Anita Dr, STAFFORD, VA 22556
MLS# VAST2046428Listed by: M.O. WILSON PROPERTIES - New
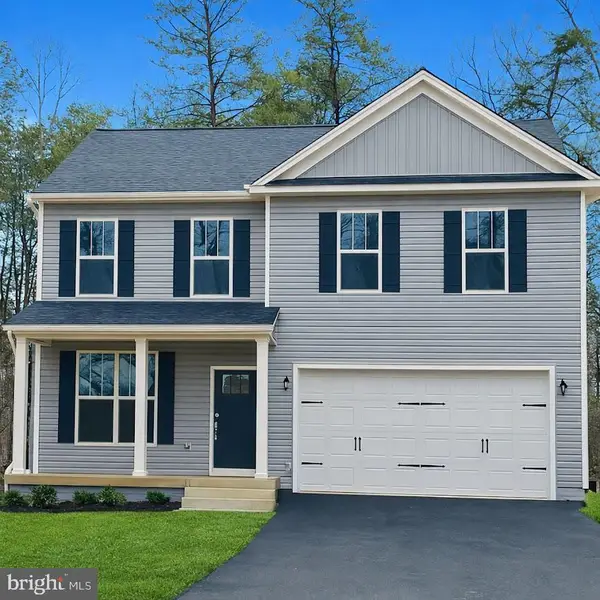 $639,900Active4 beds 4 baths2,894 sq. ft.
$639,900Active4 beds 4 baths2,894 sq. ft.8 William And Mary Ln, STAFFORD, VA 22554
MLS# VAST2046422Listed by: MACDOC PROPERTY MANGEMENT LLC - Coming Soon
 $759,999Coming Soon4 beds 4 baths
$759,999Coming Soon4 beds 4 baths416 Smokebush Dr, STAFFORD, VA 22554
MLS# VAST2045078Listed by: KELLER WILLIAMS CAPITAL PROPERTIES - New
 $769,900Active5 beds 4 baths3,273 sq. ft.
$769,900Active5 beds 4 baths3,273 sq. ft.409 Pear Blossom Rd, STAFFORD, VA 22554
MLS# VAST2045402Listed by: KELLER WILLIAMS CAPITAL PROPERTIES - New
 $270,000Active2 beds 2 baths1,000 sq. ft.
$270,000Active2 beds 2 baths1,000 sq. ft.102 Grosvenor Ln #102, STAFFORD, VA 22554
MLS# VAST2046326Listed by: CENTURY 21 REDWOOD REALTY - New
 $349,900Active3 beds 4 baths1,160 sq. ft.
$349,900Active3 beds 4 baths1,160 sq. ft.28 Wayside Ct, STAFFORD, VA 22554
MLS# VAST2046362Listed by: RE/MAX GALAXY

