15 Warbler Ct, Stafford, VA 22554
Local realty services provided by:Better Homes and Gardens Real Estate Murphy & Co.
15 Warbler Ct,Stafford, VA 22554
$695,000
- 5 Beds
- 4 Baths
- 2,264 sq. ft.
- Single family
- Pending
Listed by: maria elena lane, maria elena lane
Office: pearson smith realty, llc.
MLS#:VAST2043520
Source:BRIGHTMLS
Price summary
- Price:$695,000
- Price per sq. ft.:$306.98
- Monthly HOA dues:$94.67
About this home
Meticulously maintained!! 5 bedrooms, 3.5 bathrooms on a cul de sac, corner lot, New paint, hardwood floors on main level, new carpet on upper level, new smart termostat, all new electrical switches and outlets , gourmet kitchen with granite counters and island, backsplash, formal dining room with chair railing & crown molding, study, cozy family room with decorative electric chimne, Large primary suite with master bathroom, large closet in primary, granite in all bathrooms, ceiling fans in all bedrooms, Basement in- law apartment: living/dining room, kitchen, den, separate laundry room, exit to back yard. Extensive deck with sunset awning, New fence in yard, Stamped concrete patio with canopy, space under the deck has a plastic roof, security cameras, irrigation system, professional landscaping, 6 fruit trees, Garage for two cars, with a sink and shelves for storage!
A true oasis.
Schedule your showing today.
Nearby Quantico Base, I-95, HOV, Garrisonville Marketplace, Shopping, Dining. Parks, Hospital.
Contact an agent
Home facts
- Year built:2013
- Listing ID #:VAST2043520
- Added:115 day(s) ago
- Updated:February 11, 2026 at 08:32 AM
Rooms and interior
- Bedrooms:5
- Total bathrooms:4
- Full bathrooms:3
- Half bathrooms:1
- Living area:2,264 sq. ft.
Heating and cooling
- Cooling:Ceiling Fan(s), Central A/C
- Heating:Central, Heat Pump(s), Natural Gas
Structure and exterior
- Roof:Shingle
- Year built:2013
- Building area:2,264 sq. ft.
- Lot area:0.27 Acres
Schools
- High school:BROOKE POINT
- Middle school:SHIRELY C. HEIM
- Elementary school:WIDEWATER
Utilities
- Water:Public
- Sewer:Public Sewer
Finances and disclosures
- Price:$695,000
- Price per sq. ft.:$306.98
- Tax amount:$4,523 (2025)
New listings near 15 Warbler Ct
- Open Sat, 1 to 3pmNew
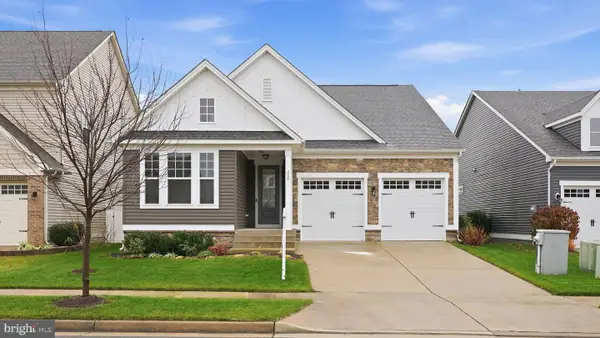 $695,689Active4 beds 3 baths3,030 sq. ft.
$695,689Active4 beds 3 baths3,030 sq. ft.208 Coneflower Ln, STAFFORD, VA 22554
MLS# VAST2045880Listed by: KELLER WILLIAMS CAPITAL PROPERTIES - Coming Soon
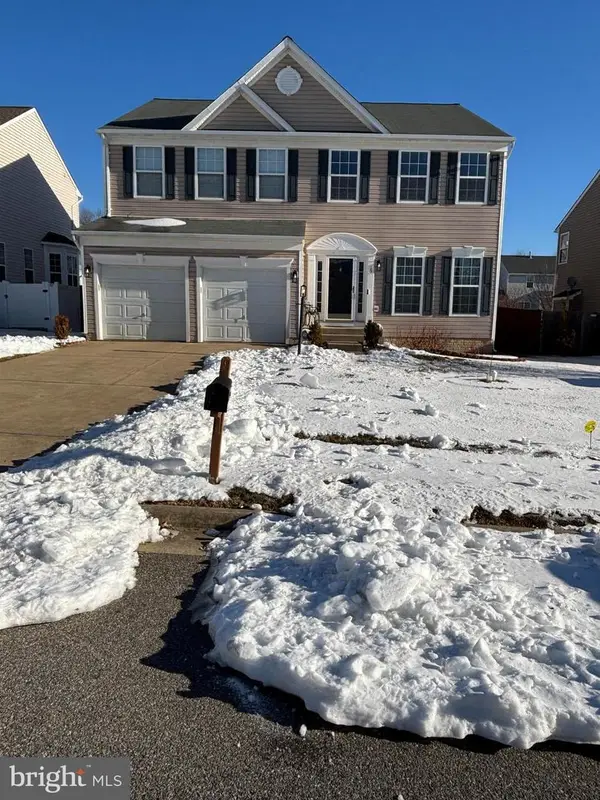 $699,900Coming Soon4 beds 4 baths
$699,900Coming Soon4 beds 4 baths15 Thaxton Ct, STAFFORD, VA 22556
MLS# VAST2045504Listed by: CENTURY 21 REDWOOD REALTY - Coming Soon
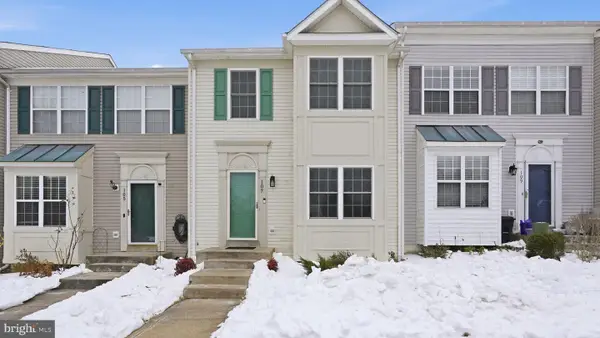 $385,000Coming Soon3 beds 4 baths
$385,000Coming Soon3 beds 4 baths107 Sterling Ct, STAFFORD, VA 22554
MLS# VAST2044602Listed by: KELLER WILLIAMS CAPITAL PROPERTIES - Coming Soon
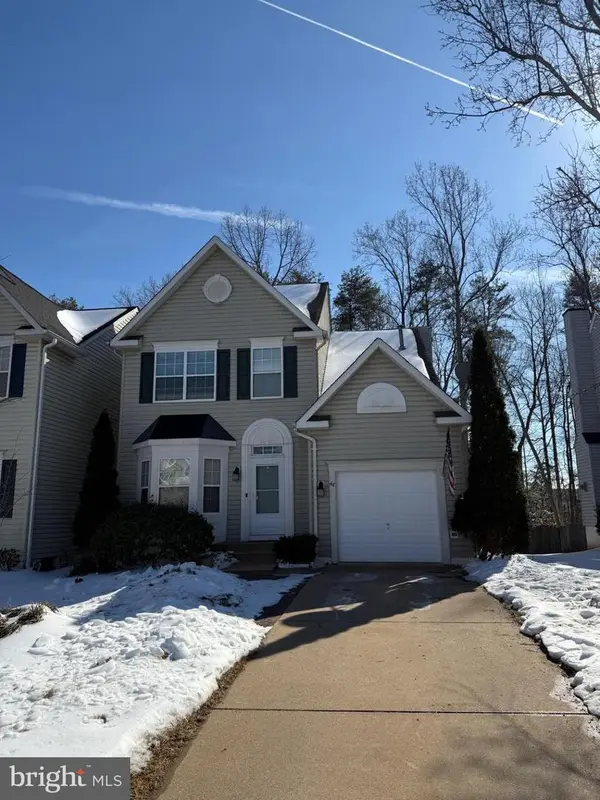 $549,000Coming Soon5 beds 4 baths
$549,000Coming Soon5 beds 4 baths44 Catherine Ln, STAFFORD, VA 22554
MLS# VAST2045906Listed by: FAIRFAX REALTY OF TYSONS - Coming Soon
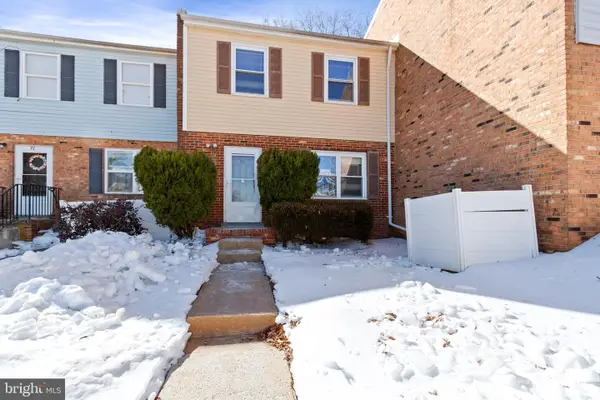 $320,000Coming Soon3 beds 2 baths
$320,000Coming Soon3 beds 2 baths36 Bristol Ct, STAFFORD, VA 22556
MLS# VAST2045870Listed by: SAMSON PROPERTIES - New
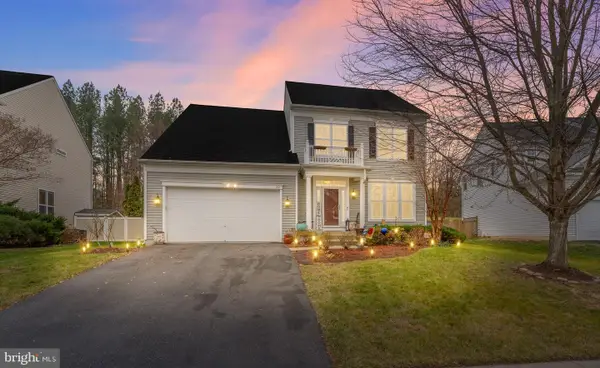 $690,000Active4 beds 5 baths3,421 sq. ft.
$690,000Active4 beds 5 baths3,421 sq. ft.22 Iris Ln, STAFFORD, VA 22554
MLS# VAST2045472Listed by: COLDWELL BANKER ELITE - New
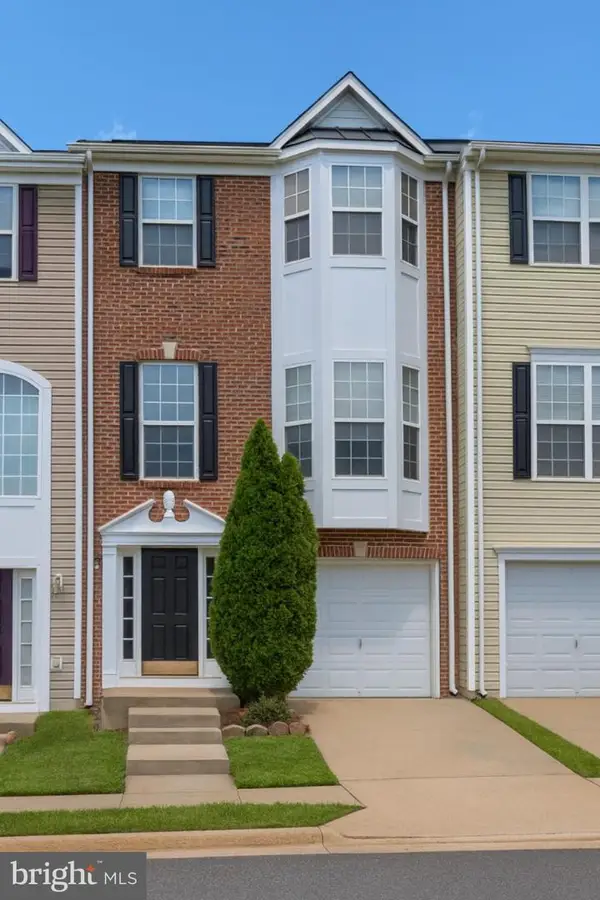 $475,000Active3 beds 4 baths1,704 sq. ft.
$475,000Active3 beds 4 baths1,704 sq. ft.105 Tamar Creek Ln, STAFFORD, VA 22554
MLS# VAST2045900Listed by: ASCENDANCY REALTY LLC - Coming Soon
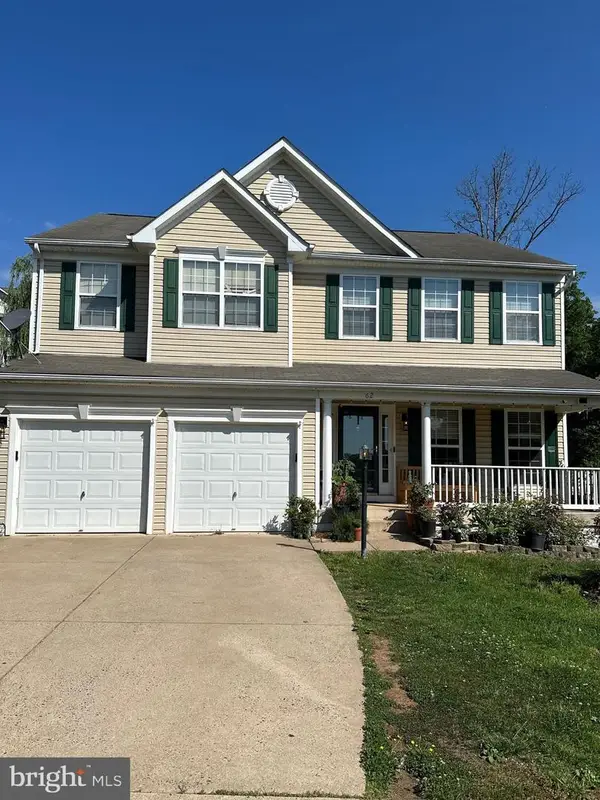 $700,000Coming Soon4 beds 4 baths
$700,000Coming Soon4 beds 4 baths62 Chadwick Dr, STAFFORD, VA 22556
MLS# VAST2045834Listed by: AT YOUR SERVICE REALTY - Open Sat, 1 to 3pmNew
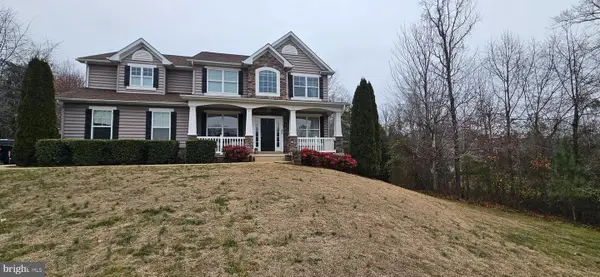 $899,900Active4 beds 4 baths4,588 sq. ft.
$899,900Active4 beds 4 baths4,588 sq. ft.25 Rhonda Ct, STAFFORD, VA 22556
MLS# VAST2045868Listed by: KEY HOME SALES AND MANAGEMENT - New
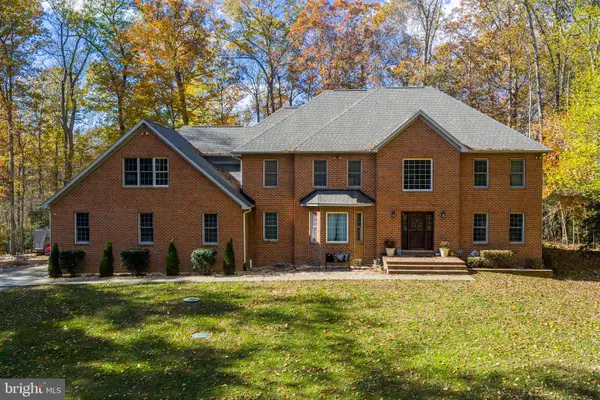 $1,000,000Active5 beds 6 baths4,930 sq. ft.
$1,000,000Active5 beds 6 baths4,930 sq. ft.117 Cherry Hill Dr, STAFFORD, VA 22556
MLS# VAST2045656Listed by: KELLER WILLIAMS REALTY

